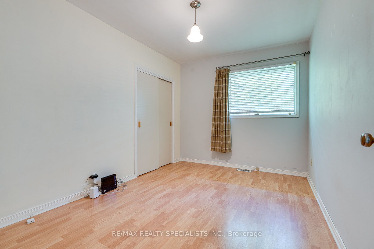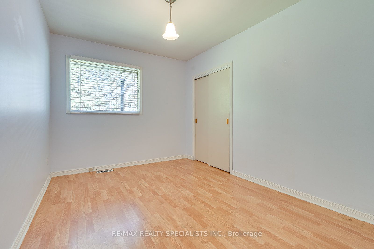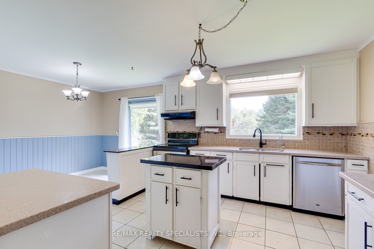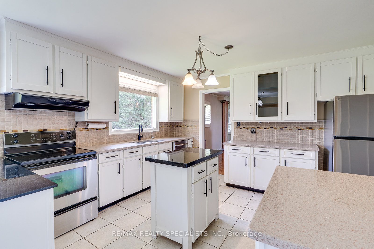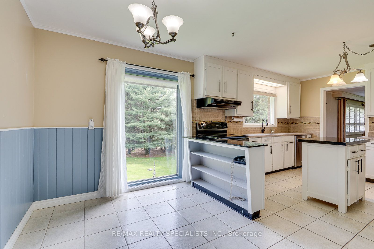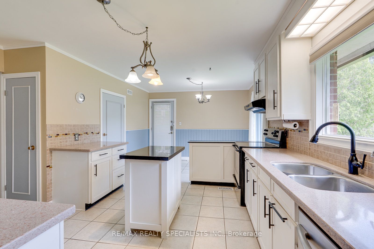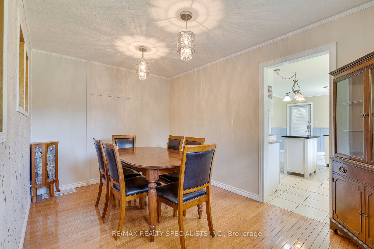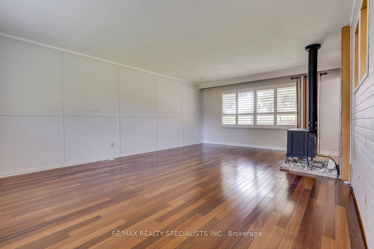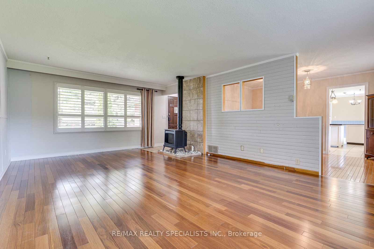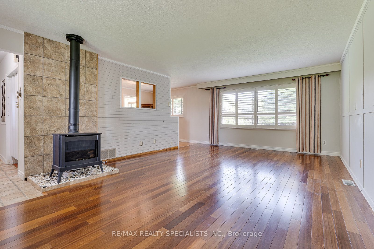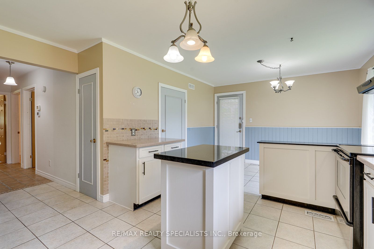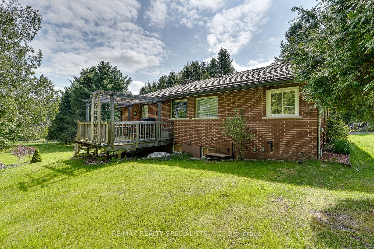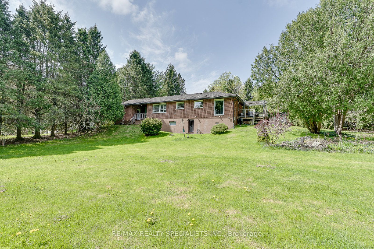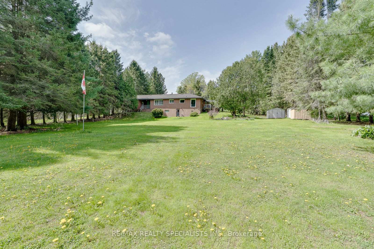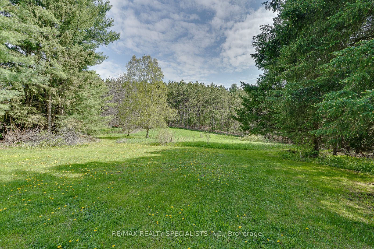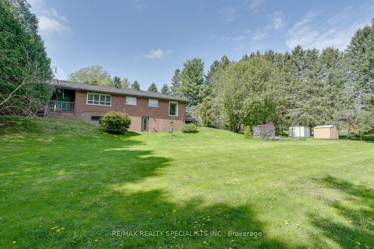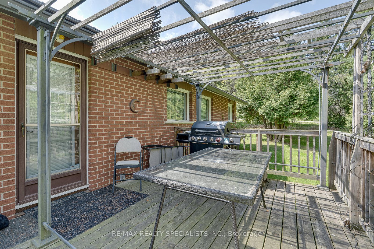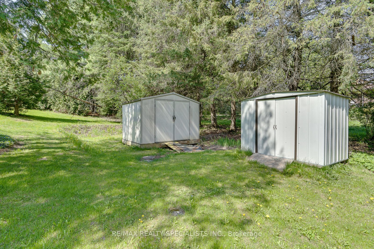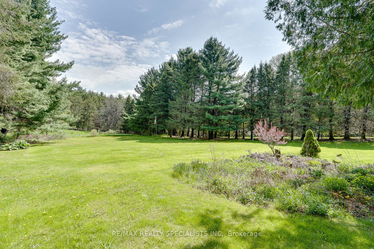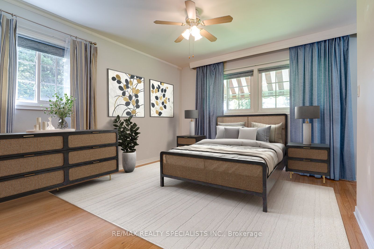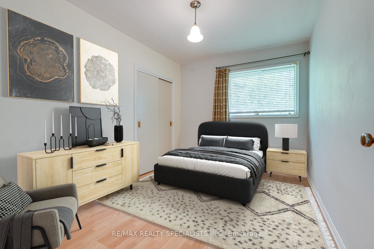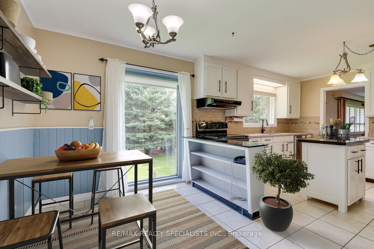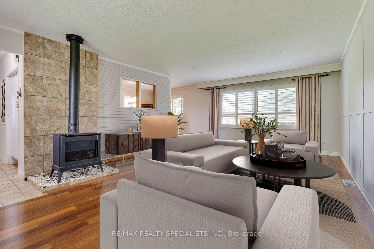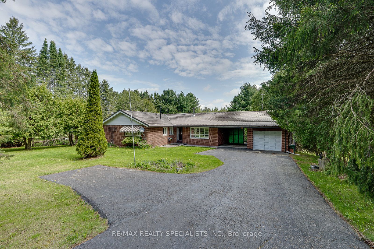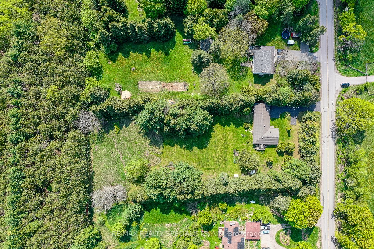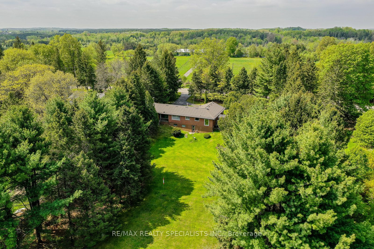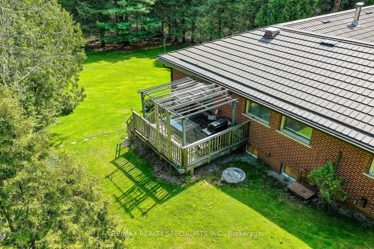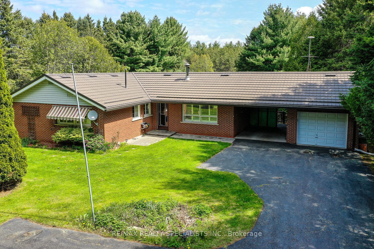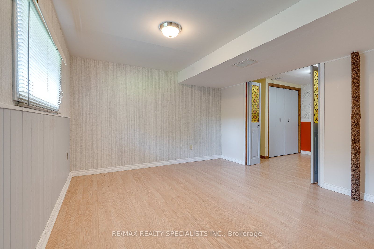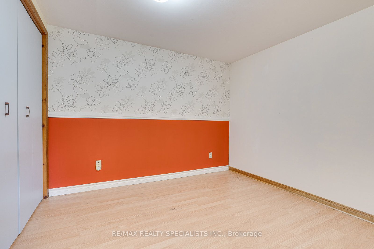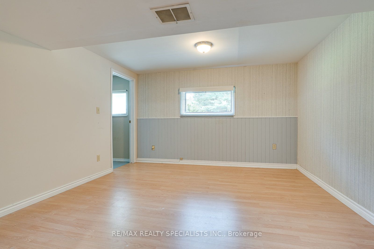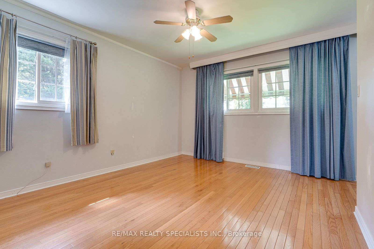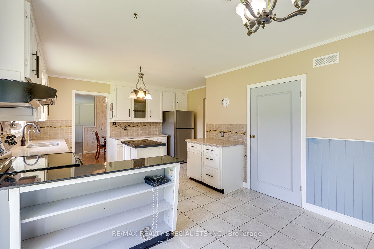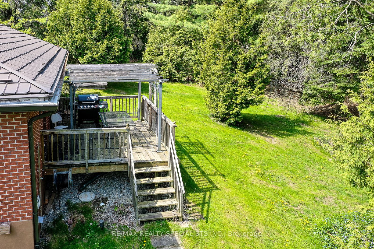
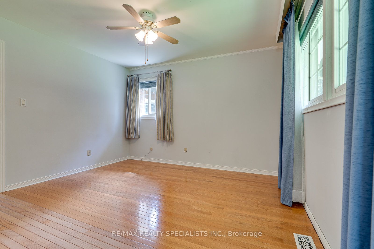
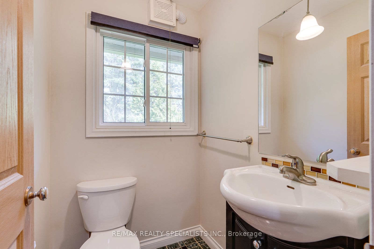
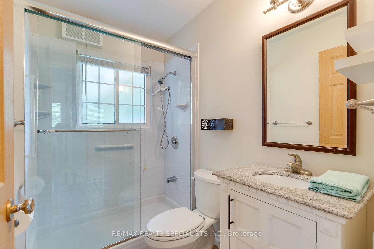
Selling
#On - 15775 Duffys Lane, Caledon, ON L7E 3C8
$1,099,000
Description
Welcome to Duffy's Lane! This solid all-brick 3-bedroom bungalow with a durable metal roof sits on a gorgeous, mature 1+ acre lot in the peaceful countryside of Caledon. It's full of charm and character, typical of homes from this era. Ideal for a family starting out or anyone looking to downsize to a quiet, rural lifestyle . The main level features a bright eat-in kitchen with a walkout to a private side deck, perfect for relaxing with your morning coffee. The main floor family room has a propane fireplace, adding warmth and character. There's also a single-car garage plus a carport for extra parking or storage. The lower level, while not completely finished, has a walkout to the backyard and loads of potential to create extra living space. It has a 4th bedroom with a sitting area, a large workshop, and additional unfinished space. This outstanding location offers the best of country living. it's just a short drive to Bolton, Palgrave, and Orangeville, having all kinds of amenities. A wonderful place to make your own! Don't miss out. This kind of property is hard to find.
Overview
MLS ID:
W12172731
Type:
Detached
Bedrooms:
3
Bathrooms:
3
Square:
1,300 m²
Price:
$1,099,000
PropertyType:
Residential Freehold
TransactionType:
For Sale
BuildingAreaUnits:
Square Feet
Cooling:
Central Air
Heating:
Forced Air
ParkingFeatures:
Attached
YearBuilt:
Unknown
TaxAnnualAmount:
4603
PossessionDetails:
TBA
🏠 Room Details
| # | Room Type | Level | Length (m) | Width (m) | Feature 1 | Feature 2 | Feature 3 |
|---|---|---|---|---|---|---|---|
| 1 | Kitchen | Main | 5.79 | 3.43 | Tile Floor | Eat-in Kitchen | — |
| 2 | Breakfast | Main | 5.79 | 3.43 | Tile Floor | Combined w/Kitchen | W/O To Deck |
| 3 | Dining Room | Main | 4.19 | 2.74 | Hardwood Floor | — | — |
| 4 | Family Room | Main | 6.48 | 4.49 | Hardwood Floor | Fireplace | Picture Window |
| 5 | Bedroom | Main | 3.74 | 3.35 | 2 Pc Ensuite | Hardwood Floor | Closet |
| 6 | Bedroom 2 | Main | 3.66 | 2.74 | Laminate | Closet | — |
| 7 | Bedroom 3 | Main | 3.66 | 2.74 | Laminate | Closet | — |
| 8 | Bedroom 4 | Lower | 3.66 | 3.58 | Laminate | Window | — |
| 9 | Sitting | Lower | 2.97 | 2.67 | Laminate | Closet | — |
| 10 | Recreation | Lower | 5.41 | 5.18 | Concrete Floor | Unfinished | W/O To Yard |
| 11 | Workshop | Lower | 6.4 | 4.27 | Concrete Floor | Unfinished | — |
Map
-
AddressCaledon
Featured properties


