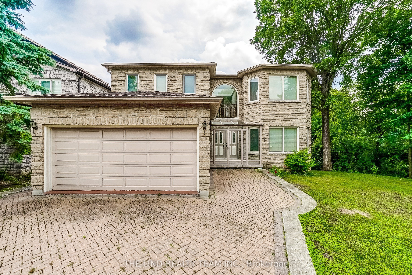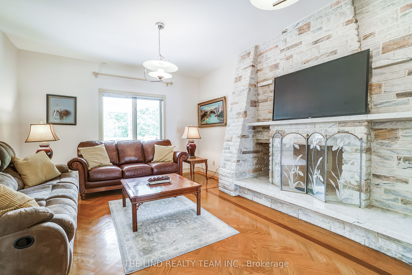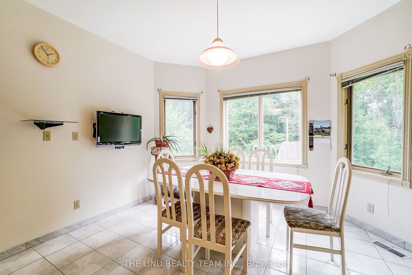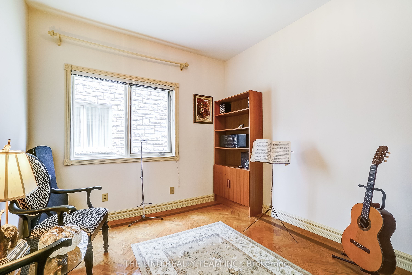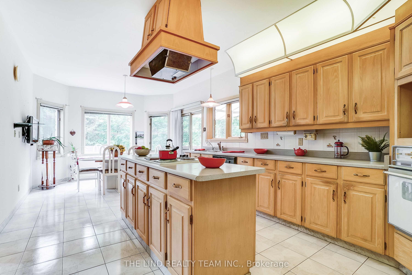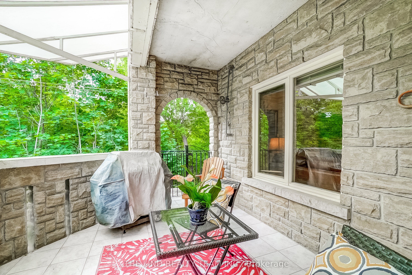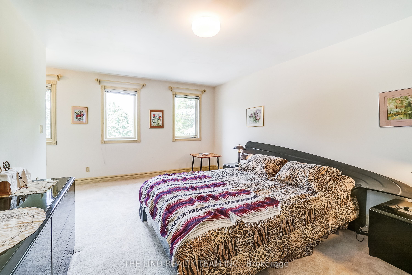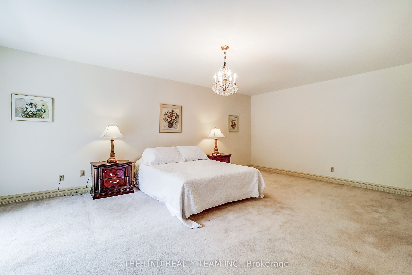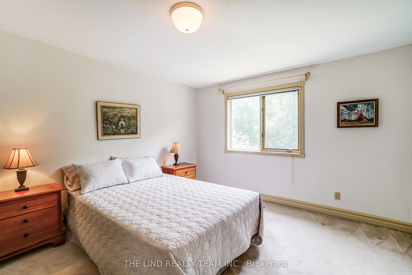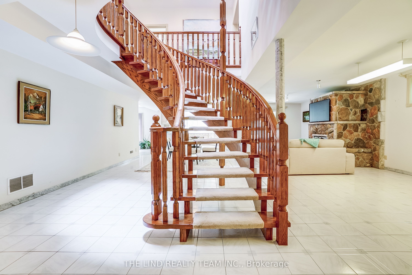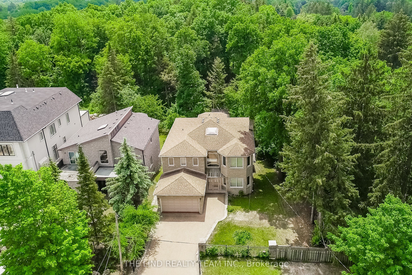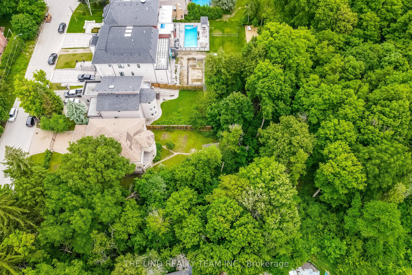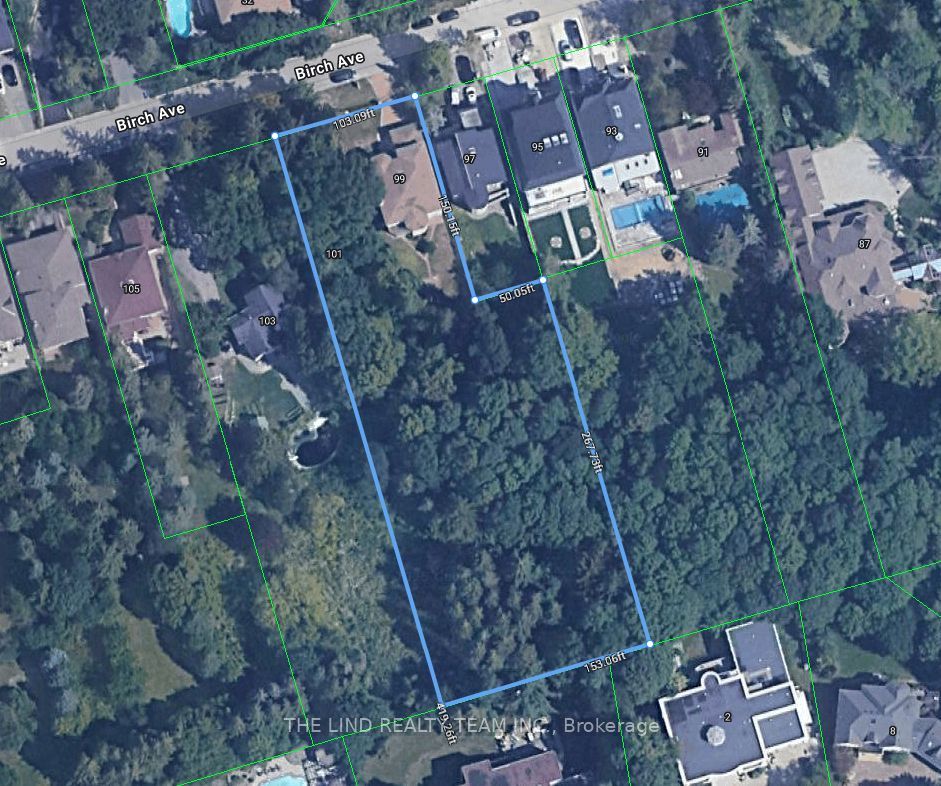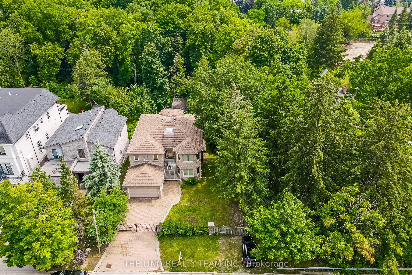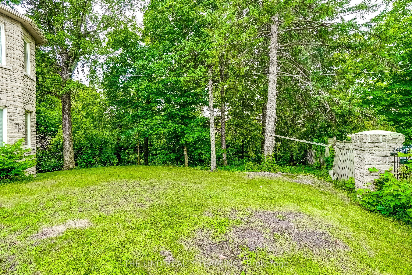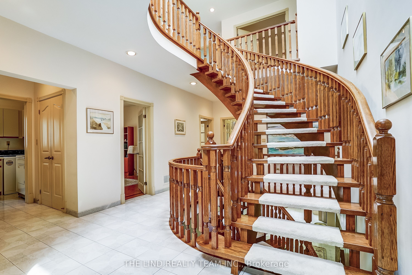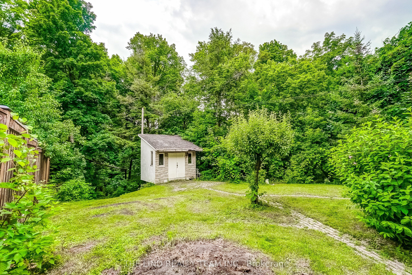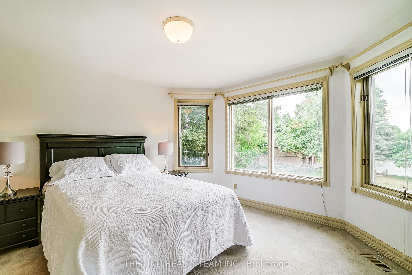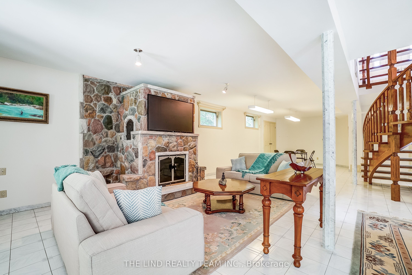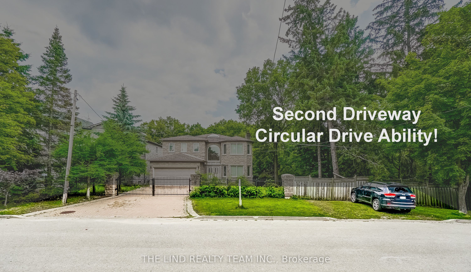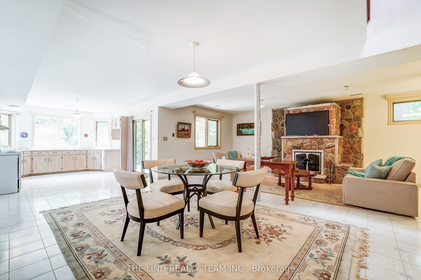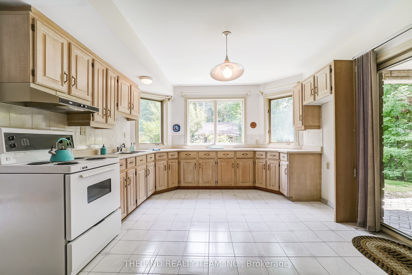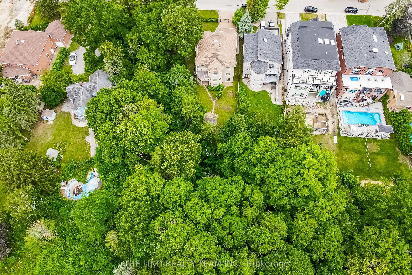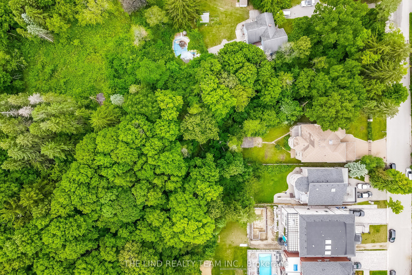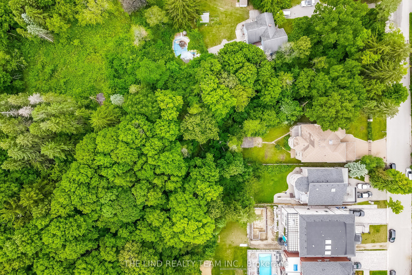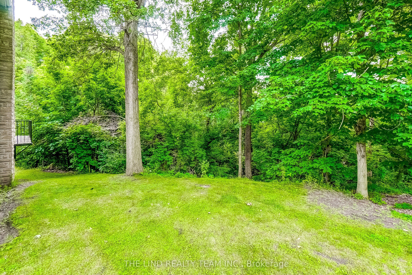
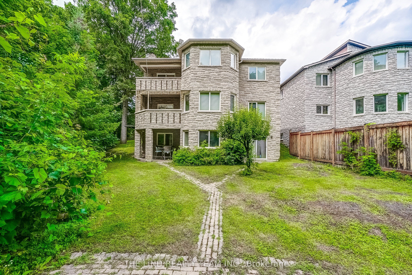
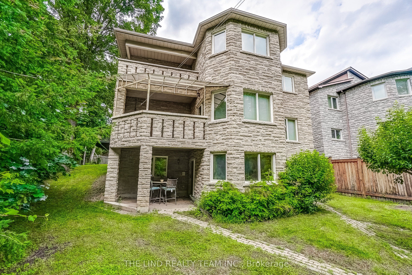
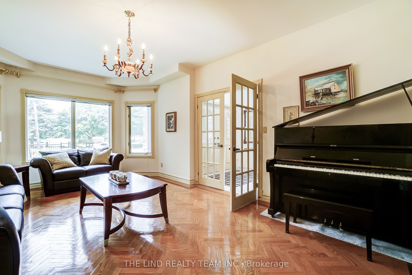
Selling
99 Birch Avenue, Richmond Hill, ON L4C 6C5
$2,798,888
Description
Multi-generational living! Two Family Ability W/Elevator To All 3 Lvls And Grg! 1.33Acre One Of A Kind Ravine Lot! Total Privacy! 3722Sf Full Stone Custom Home + Bright Finished W/O Lower Lvl W/Inlaw Suite!103Ft Frontx413Ft Depthx153Ft @ Rear Backing To Yr Own Picturesque Pvt Ravine with Environmental Protections! Well Maintained By Original Owner W/ Superior Construction Materials! 'Floating' Oak Staircase Bsmt To 2nd Storey! Beveled Fr Drs! Entertaining Sized Principal Rms! Den! Bright Prof Fin W/O Lower Level W/Inlaw Suite W/ Huge Lr-Dr-Kit-& 5Thbr O/C, W/ 2 W/O's To Patio -Suana W3Pc,-Wine Room! Interlock Dr! Parking For 6Cars! Gated! Dead End St. Big Centre Island Kit W/ W/O To Terrace O/L Scenic Ravine! Custom C-F Stone Fpl In Fam Rm! Sep Formal Lr+Dr! Prim W/Inviting 5Pc, Sitting Area, W/In & Bright W/O To Terrace O/L Ravine!! Big Secondary Brs Too, 2nd Br W/ 4 Piece Ensuite! Executive area with access to private schools. **PROPERTY CANNOT BE SEVERED OR DEVELOPED**
Overview
MLS ID:
N12147226
Type:
Detached
Bedrooms:
5
Bathrooms:
5
Square:
4,250 m²
Price:
$2,798,888
PropertyType:
Residential Freehold
TransactionType:
For Sale
BuildingAreaUnits:
Square Feet
Cooling:
Central Air
Heating:
Forced Air
ParkingFeatures:
Attached
YearBuilt:
Unknown
TaxAnnualAmount:
18052.6
PossessionDetails:
TBD
🏠 Room Details
| # | Room Type | Level | Length (m) | Width (m) | Feature 1 | Feature 2 | Feature 3 |
|---|---|---|---|---|---|---|---|
| 1 | Living Room | Ground | 3.99 | 5.84 | Hardwood Floor | Picture Window | French Doors |
| 2 | Dining Room | Ground | 3.69 | 5.84 | Separate Room | Hardwood Floor | Overlooks Ravine |
| 3 | Kitchen | Ground | 3.69 | 7.36 | Overlooks Ravine | W/O To Terrace | Centre Island |
| 4 | Family Room | Ground | 3.99 | 6.44 | Overlooks Ravine | Floor/Ceil Fireplace | Hardwood Floor |
| 5 | Den | Ground | 3.09 | 3.69 | Hardwood Floor | French Doors | Picture Window |
| 6 | Primary Bedroom | Second | 6.44 | 7.2 | 6 Pc Ensuite | Overlooks Ravine | W/O To Balcony |
| 7 | Bedroom 2 | Second | 3.99 | 4.31 | 4 Pc Ensuite | Walk-In Closet(s) | Picture Window |
| 8 | Bedroom 3 | Second | 3.69 | 4.31 | Double Closet | Overlooks Ravine | Picture Window |
| 9 | Bedroom 4 | Second | 5.22 | 5.84 | Picture Window | Double Closet | Elevator |
| 10 | Bedroom 5 | Basement | 3.69 | 6.44 | W/O To Patio | Overlooks Ravine | Open Concept |
| 11 | Kitchen | Basement | 3.69 | 4.61 | W/O To Patio | Overlooks Ravine | Ceramic Floor |
| 12 | Great Room | Basement | 9.18 | 12.24 | Combined w/Dining | Overlooks Ravine | Floor/Ceil Fireplace |
Map
-
AddressRichmond Hill
Featured properties

