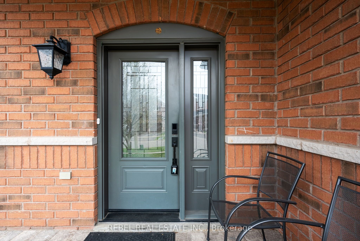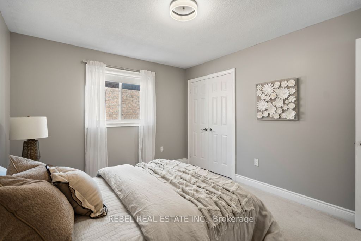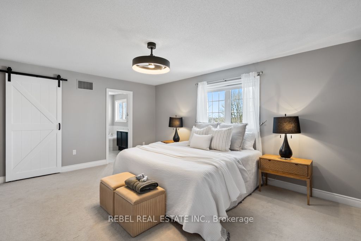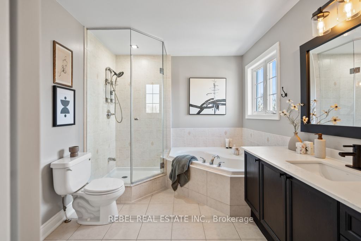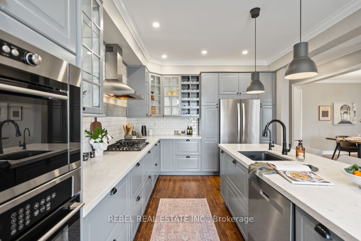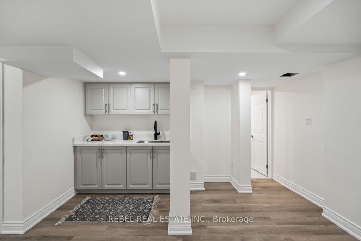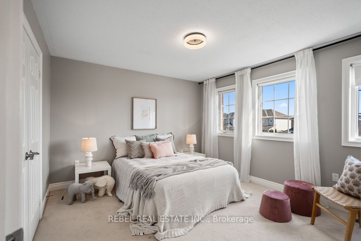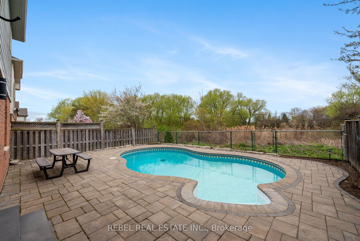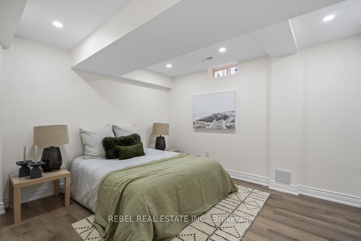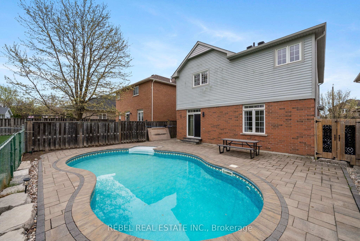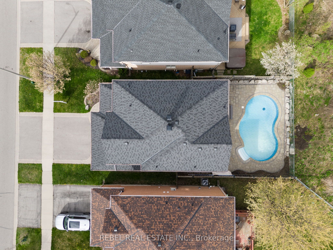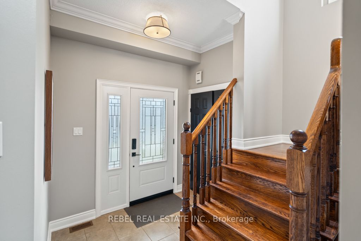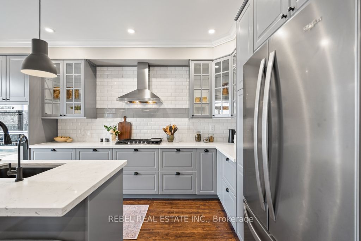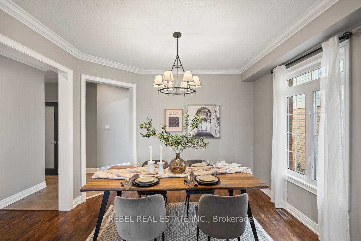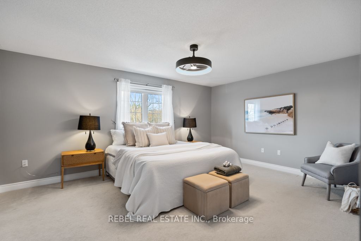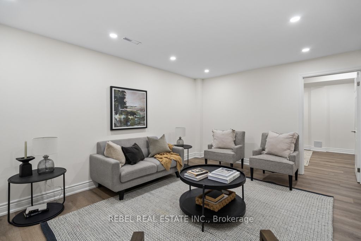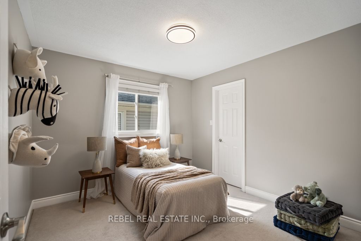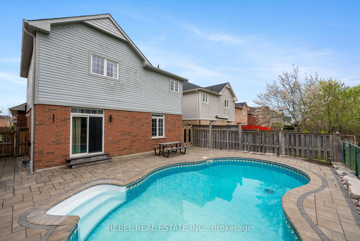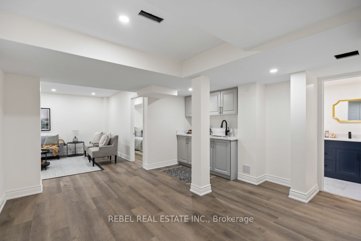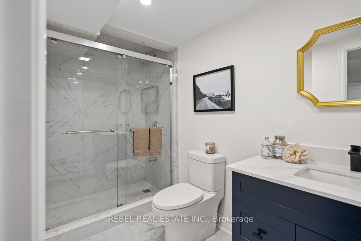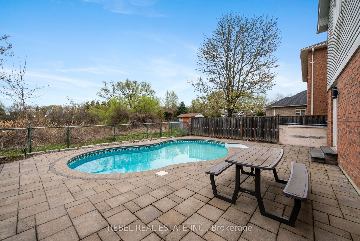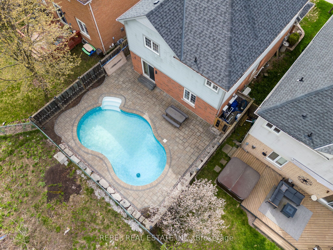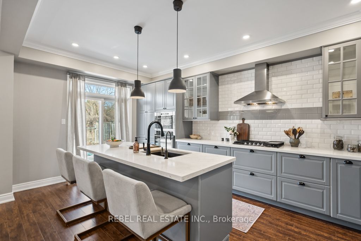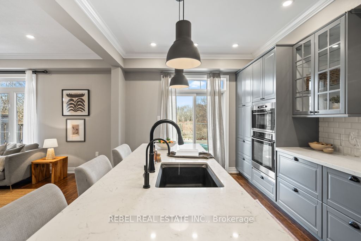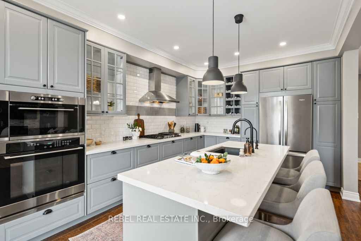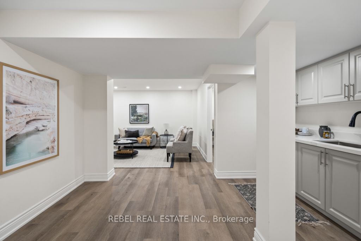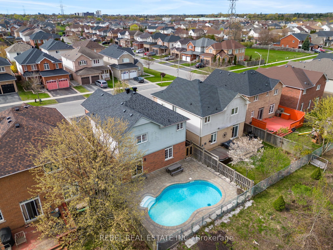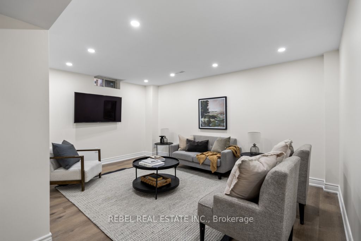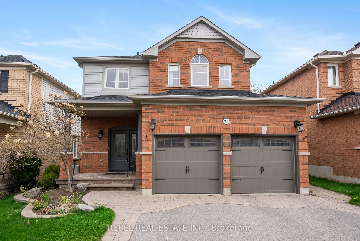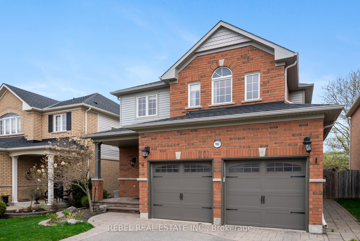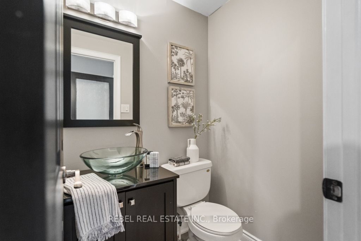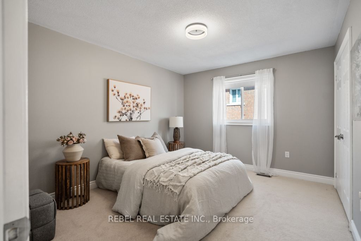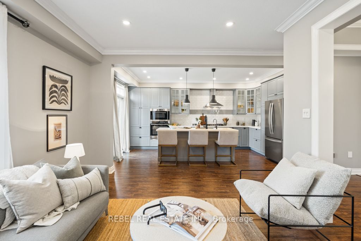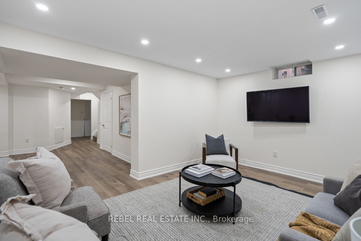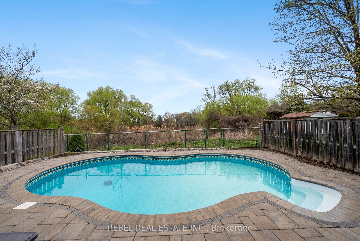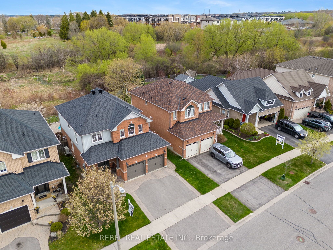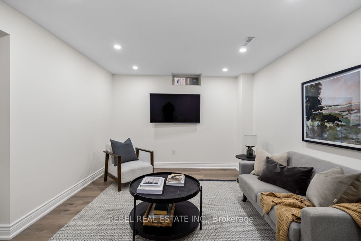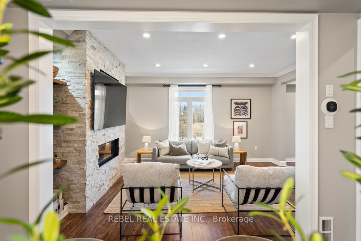
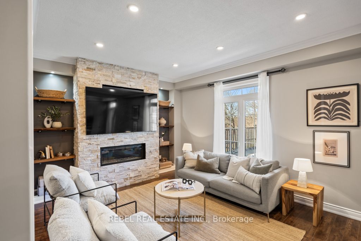
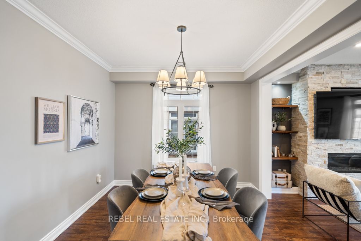
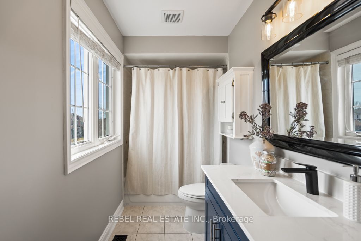
Selling
981 ORMOND Drive, Oshawa, ON L1K 3C1
$1,149,900
Description
Welcome To 981 Ormond Drive, Nestled In Oshawa's Desirable Samac Community! This Beautifully Maintained 4+1 Bedroom, 4 Bathroom Home Is Move-In Ready And Perfect For Entertaining Inside And Out. Step Into A Spacious, Open-Concept Main Floor Featuring Crown Molding, A Cozy Gas Fireplace In The Living Room, And An Adjoining Dining Area Ideal For Hosting Family And Friends. The Updated Kitchen Is A Showstopper, Complete With Modern Finishes And A Walkout To Your Private Backyard To Enjoy A Heated Saltwater Inground Pool Surrounded By Interlocking Brick And Backing Onto A Ravine Offering The Ultimate In Relaxation And Privacy. The Main Floor Also Includes A Generous Laundry Room With A Laundry Tub, Extra Storage, And Convenient Access To The Double-Car Garage. Upstairs, You'll Find Four Spacious Bedrooms, Including A Primary Bedroom Retreat With A Walk-In Closet And 4pc Ensuite. The Newly Finished Basement Adds Even More Living Space With A Large Recreation Area, Stylish Wet Bar, Guest Bedroom, And A 4-Piece Bathroom Perfect For Overnight Visitors Or Extended Family. Located Close To Schools, Parks, Shopping, Transit, And More!
Overview
MLS ID:
E12143485
Type:
Detached
Bedrooms:
5
Bathrooms:
4
Square:
2,250 m²
Price:
$1,149,900
PropertyType:
Residential Freehold
TransactionType:
For Sale
BuildingAreaUnits:
Square Feet
Cooling:
Central Air
Heating:
Forced Air
ParkingFeatures:
Attached
YearBuilt:
16-30
TaxAnnualAmount:
6985
PossessionDetails:
Flexible
Map
-
AddressOshawa
Featured properties

