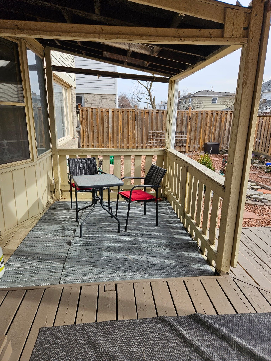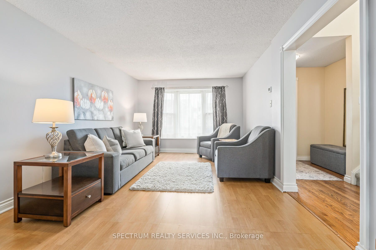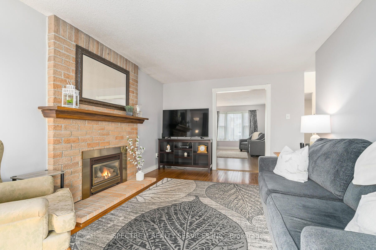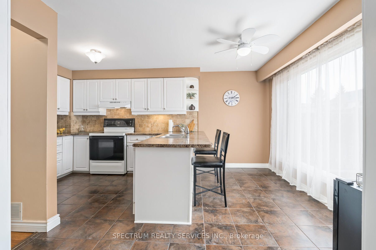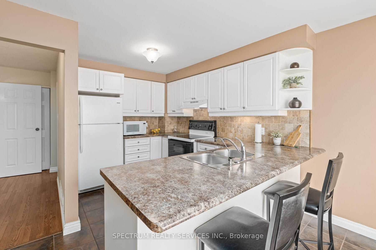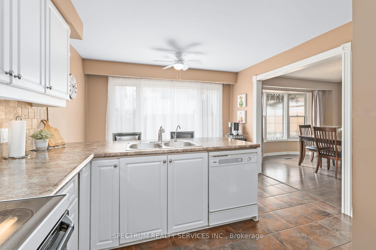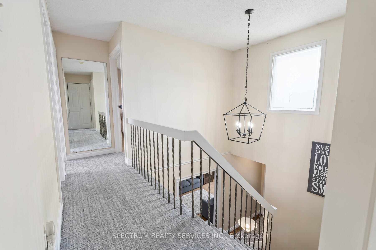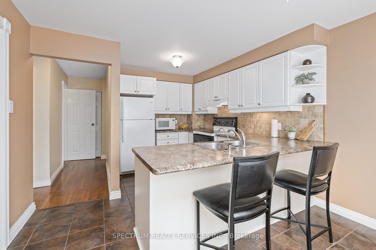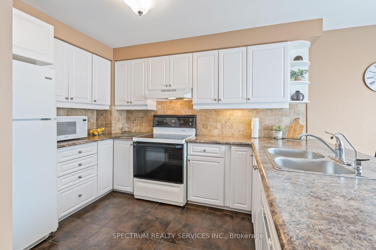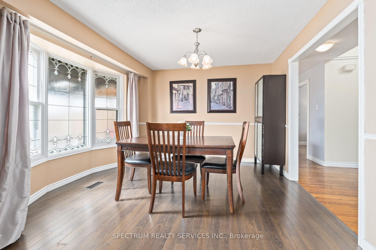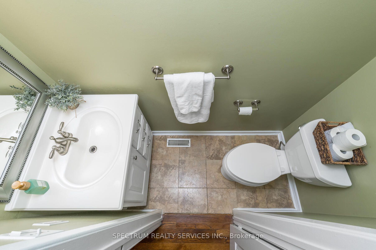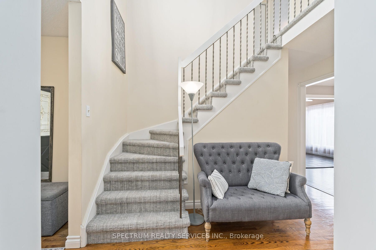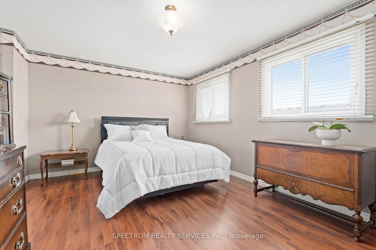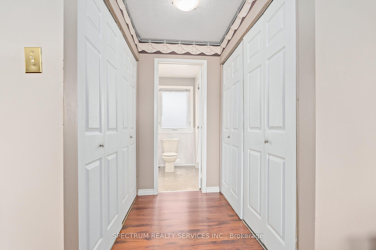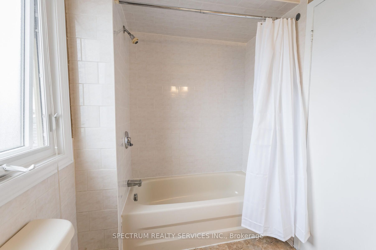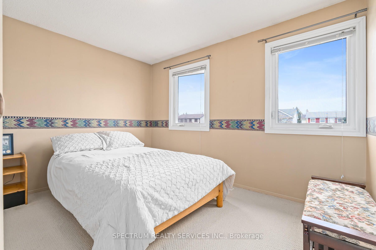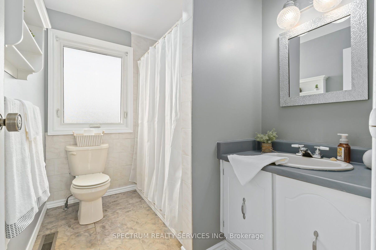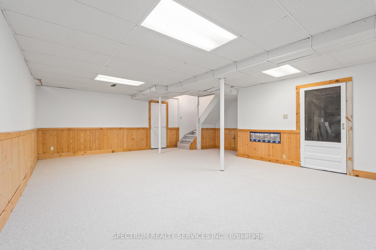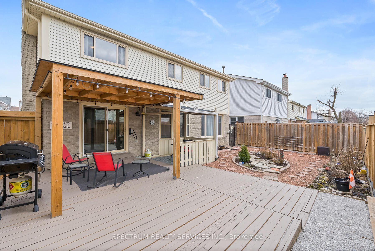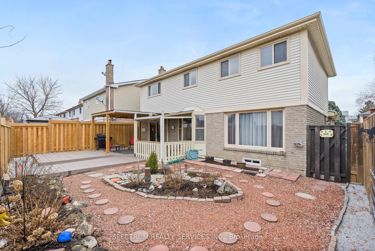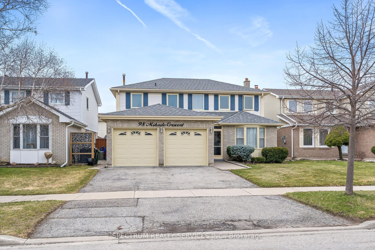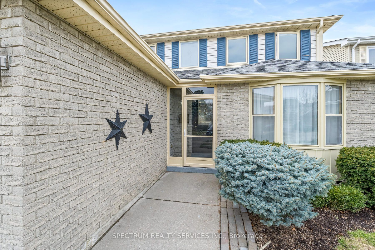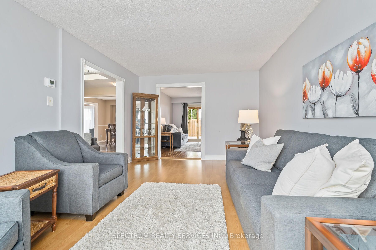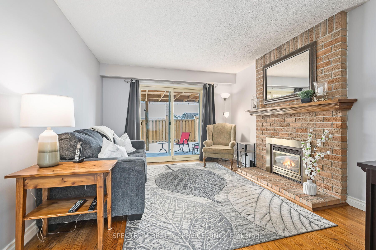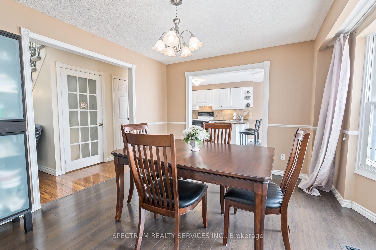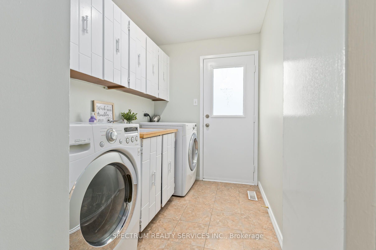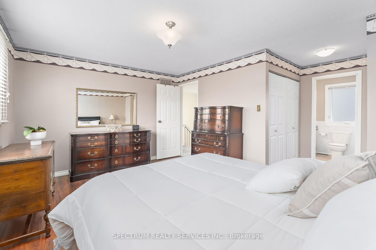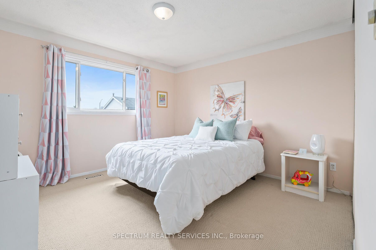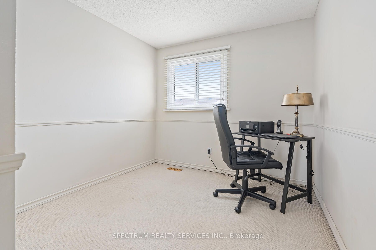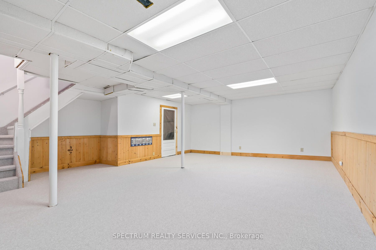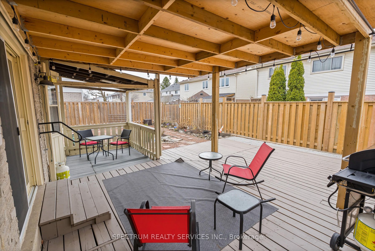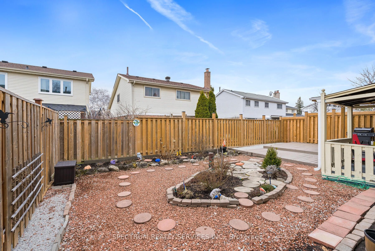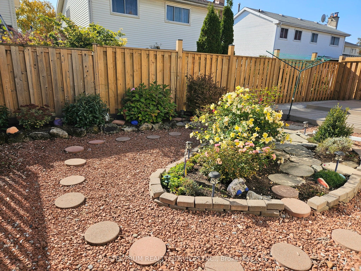
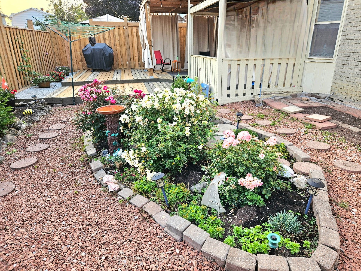
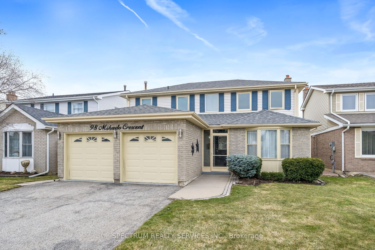

Selling
98 Mikado Crescent, Brampton, ON L6S 3R7
$950,000
Description
Charming 4-Bedroom Family Home In Desirable Central Park, Brampton! Nestled On A Quiet, Family- Friendly Street In The Highly Sought- After Central Park Neighbourhood, This Warm And Spacious 4-Bedroom, 2.5- Bathroom Home Offers Comfort, Convenience, And Exceptional Value. Inside, You'll Find A Bright And Functional Layout With Generous Living And Dining Areas, Perfect For Everyday Living And Entertaining. The Home Features Plenty Of Storage And Closet Space Throughout, Making It Ideal For A Growing Family. Upstairs Boasts Four Well- Sized Bedrooms, Including A Primary Suite With Its Own Ensuite And Ample Closet Space. The Additional Bathrooms Are Thoughtfully Laid Out To Accommodate Family And Guests With Ease. Step Outside To Your Private, Landscaped Backyard-a Peaceful Retreat Surrounded By Mature Greenery, Perfect For Relaxing, Gardening, Or Outdoor Dining. Complete With Covered Patio For Shade For Those Hot Summer Days. Located Close To Parks, Schools, Shopping, And Transit, This Well- Maintained Home Offers The Perfect Blend Of Privacy And Convenience In One Of Brampton's Most Established Communities.
Overview
MLS ID:
W12213376
Type:
Detached
Bedrooms:
4
Bathrooms:
3
Square:
1,750 m²
Price:
$950,000
PropertyType:
Residential Freehold
TransactionType:
For Sale
BuildingAreaUnits:
Square Feet
Cooling:
Central Air
Heating:
Forced Air
ParkingFeatures:
Built-In
YearBuilt:
Unknown
TaxAnnualAmount:
5279.68
PossessionDetails:
60-120 DAY TBA
Map
-
AddressBrampton
Featured properties

