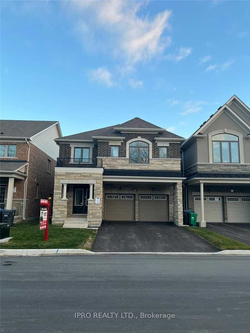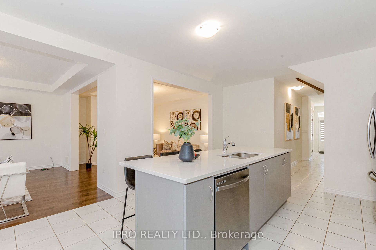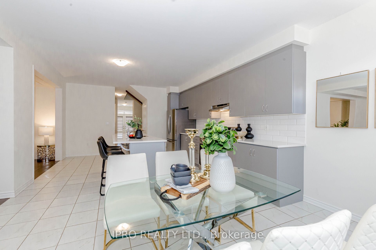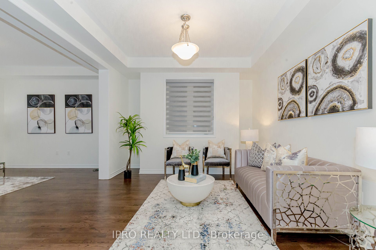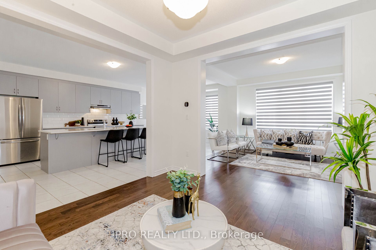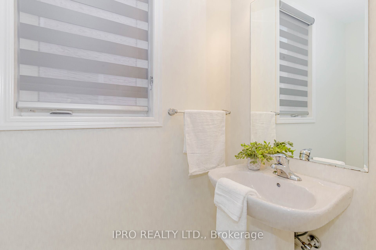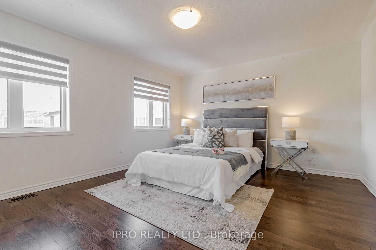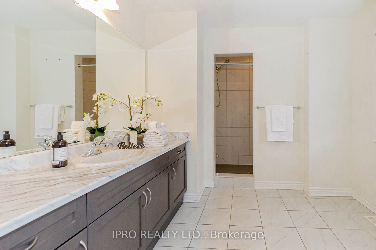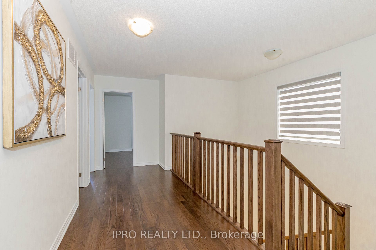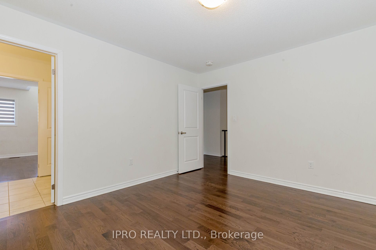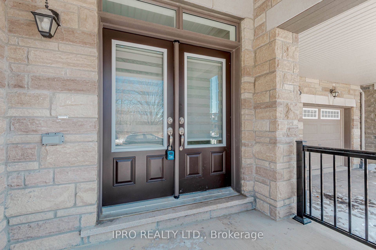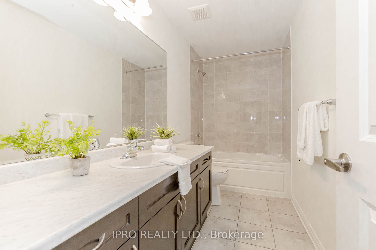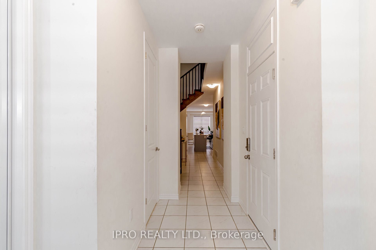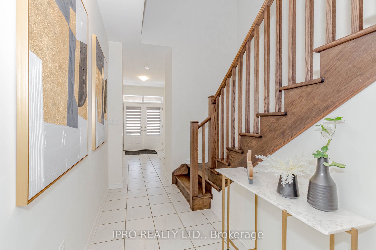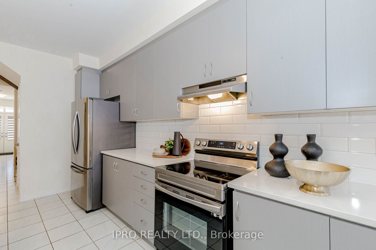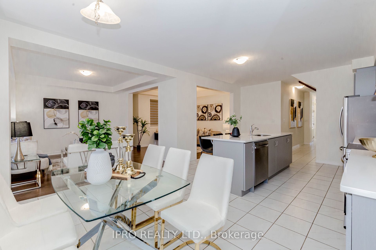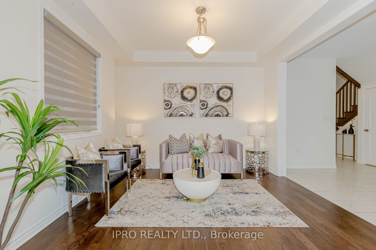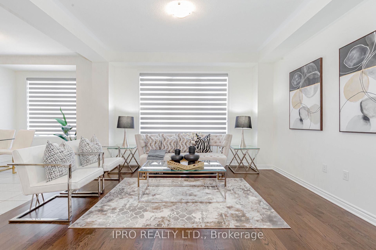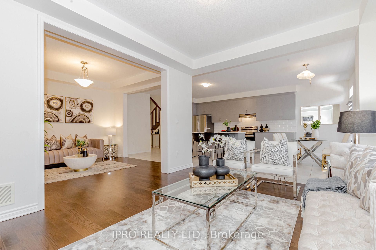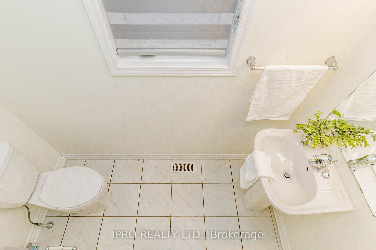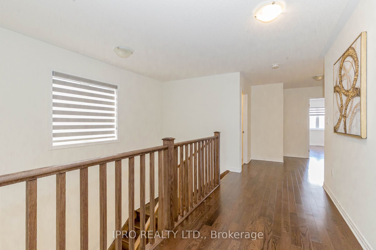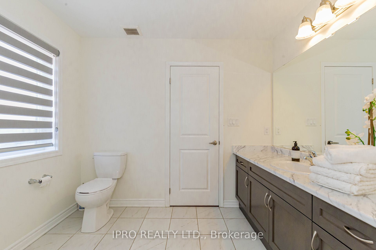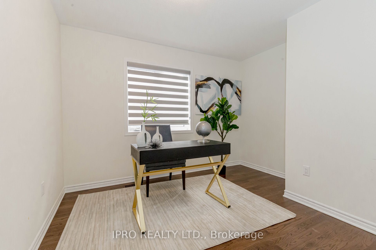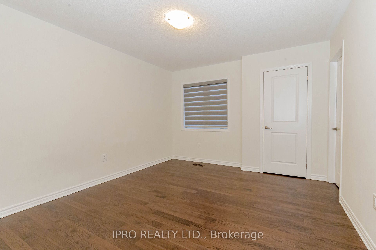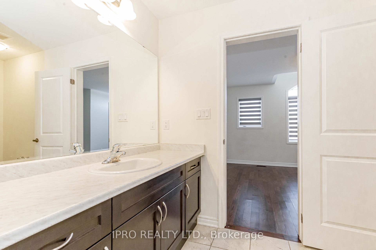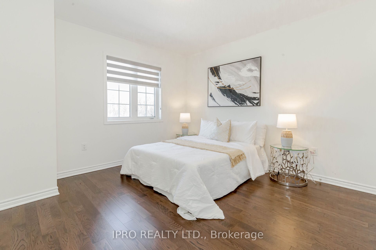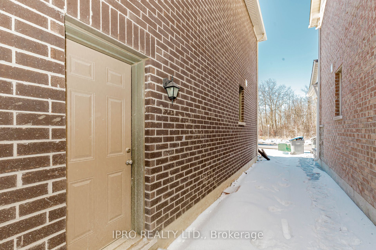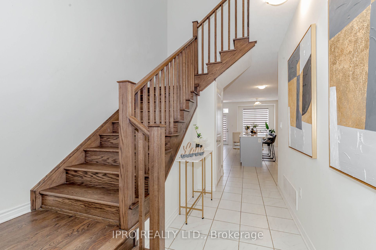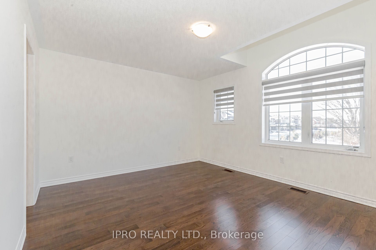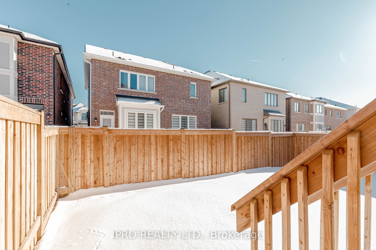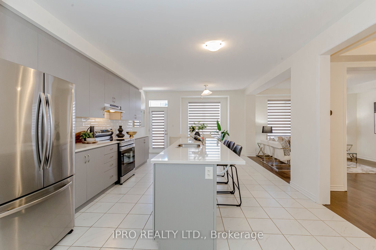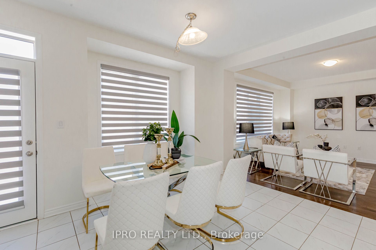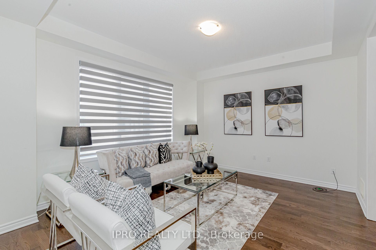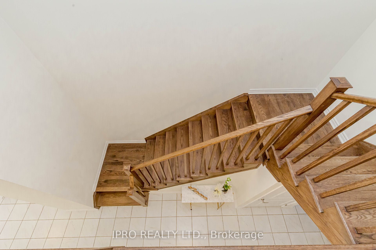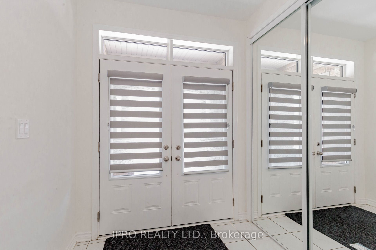
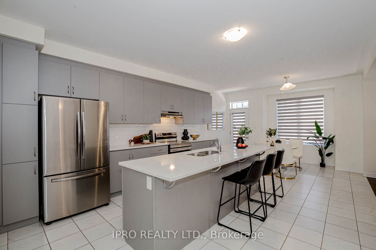
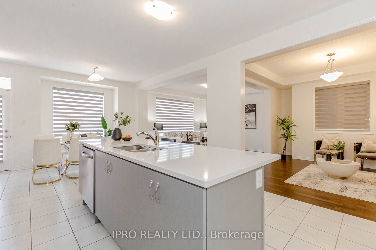
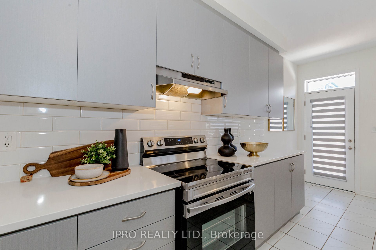
Selling
98 Eberly Woods Drive, Caledon, ON L7C 0Y9
$1,324,999
Description
Spacious 5 bedrooms Valley View Model Detached home fronting onto a Ravine, This Stunning carpet free home offering serene views and premium features. The Bright and open kitchen equipped with stainless steel appliances, Quartz countertop and walk out to back yard. Enjoy Privacy and tranquility with no neighbors on the front, as the property fronts directly to a beautiful ravine. Separate living and family room with large windows, Elegant Hardwood flooring throughout except Kitchen and breakfast area. 5 specious bedrooms , Primary bedroom with walk in closet and Ensuite. Large windows fill room with natural light and offer a calm and peace full ravine views from two bedrooms. Laundry at 2nd floor, Hot water heater is rental. No sidewalk on front allowing 4 car parking on the driveway. Builder's Side entrance to basement for added flexibility for future rental opportunities. Close to amenities, Park and School. This house offers a rare combination of Luxury, space and convenience, and unbeatable views.
Overview
MLS ID:
W12193241
Type:
Detached
Bedrooms:
5
Bathrooms:
4
Square:
2,750 m²
Price:
$1,324,999
PropertyType:
Residential Freehold
TransactionType:
For Sale
BuildingAreaUnits:
Square Feet
Cooling:
Central Air
Heating:
Forced Air
ParkingFeatures:
Built-In
YearBuilt:
0-5
TaxAnnualAmount:
6074.75
PossessionDetails:
Immediate
🏠 Room Details
| # | Room Type | Level | Length (m) | Width (m) | Feature 1 | Feature 2 | Feature 3 |
|---|---|---|---|---|---|---|---|
| 1 | Living Room | Ground | 4 | 3.75 | Hardwood Floor | Window | — |
| 2 | Dining Room | Ground | 3.53 | 3.53 | Hardwood Floor | Combined w/Living | — |
| 3 | Family Room | Ground | 3.53 | 3.53 | Hardwood Floor | Window | — |
| 4 | Breakfast | Ground | 4 | 2.74 | Ceramic Floor | Breakfast Bar | W/O To Yard |
| 5 | Kitchen | Ground | 0 | 0 | Ceramic Floor | Stainless Steel Appl | Quartz Counter |
| 6 | Primary Bedroom | Second | 4.57 | 3.96 | Hardwood Floor | Walk-In Closet(s) | 4 Pc Ensuite |
| 7 | Bedroom 2 | Second | 3.96 | 3.35 | Hardwood Floor | Closet | Window |
| 8 | Bedroom 3 | Second | 4.51 | 3.65 | Hardwood Floor | Closet | — |
| 9 | Bedroom 4 | Second | 3.17 | 3.41 | Hardwood Floor | Closet | — |
| 10 | Bedroom 5 | Second | 3.96 | 3.53 | Hardwood Floor | Closet | — |
| 11 | Laundry | Second | 0 | 0 | Ceramic Floor | — | — |
Map
-
AddressCaledon
Featured properties

