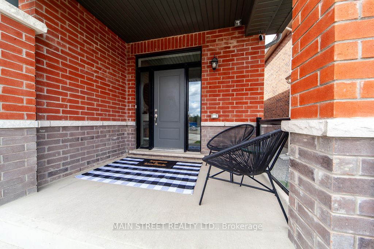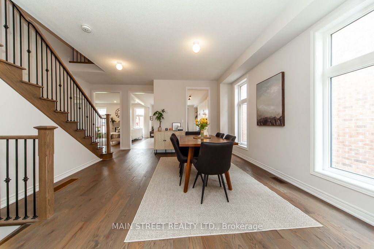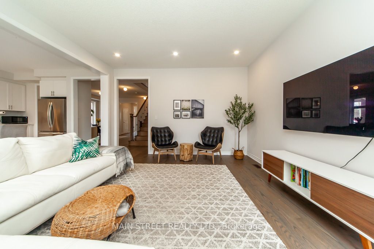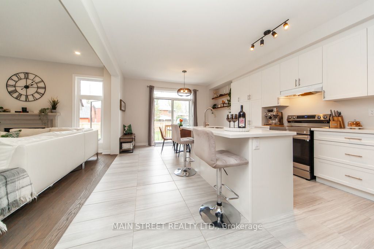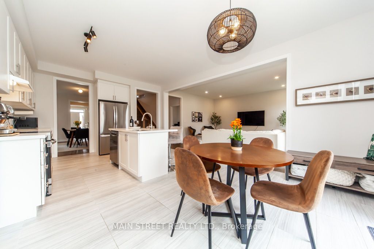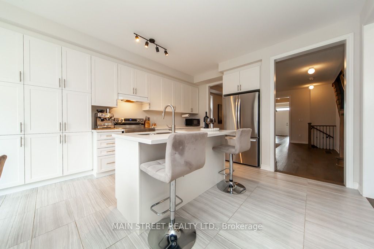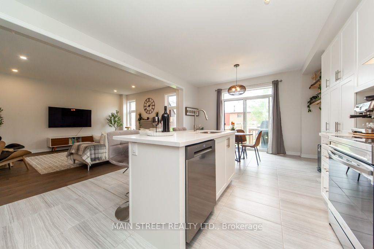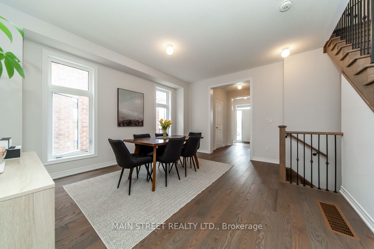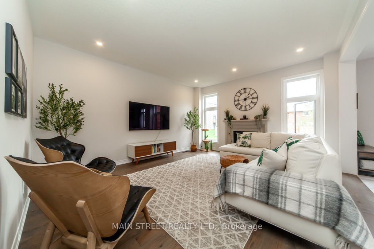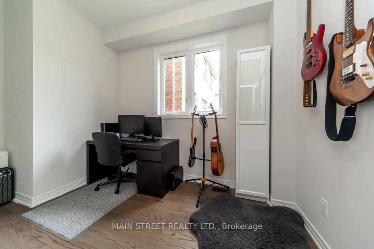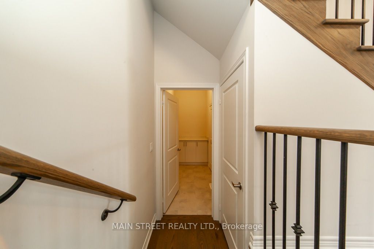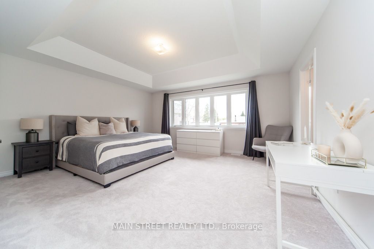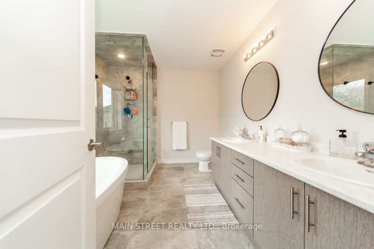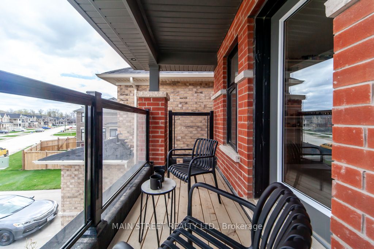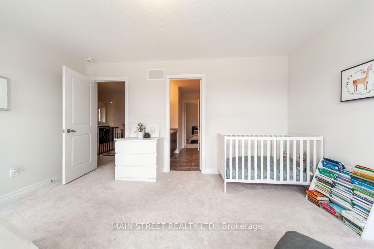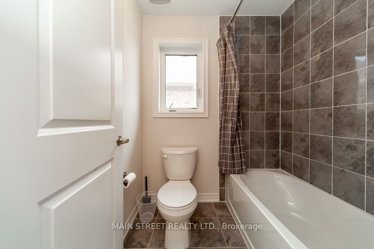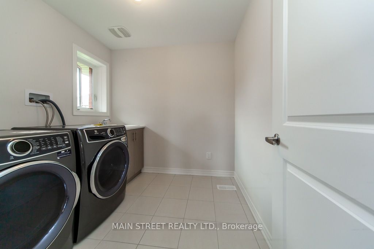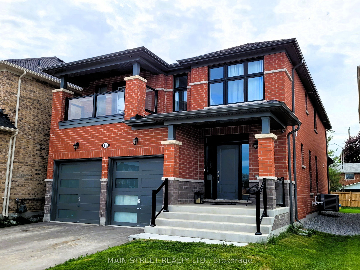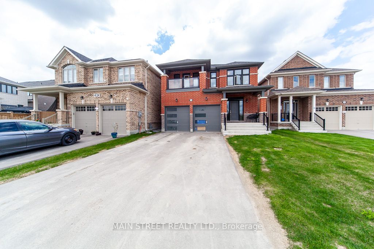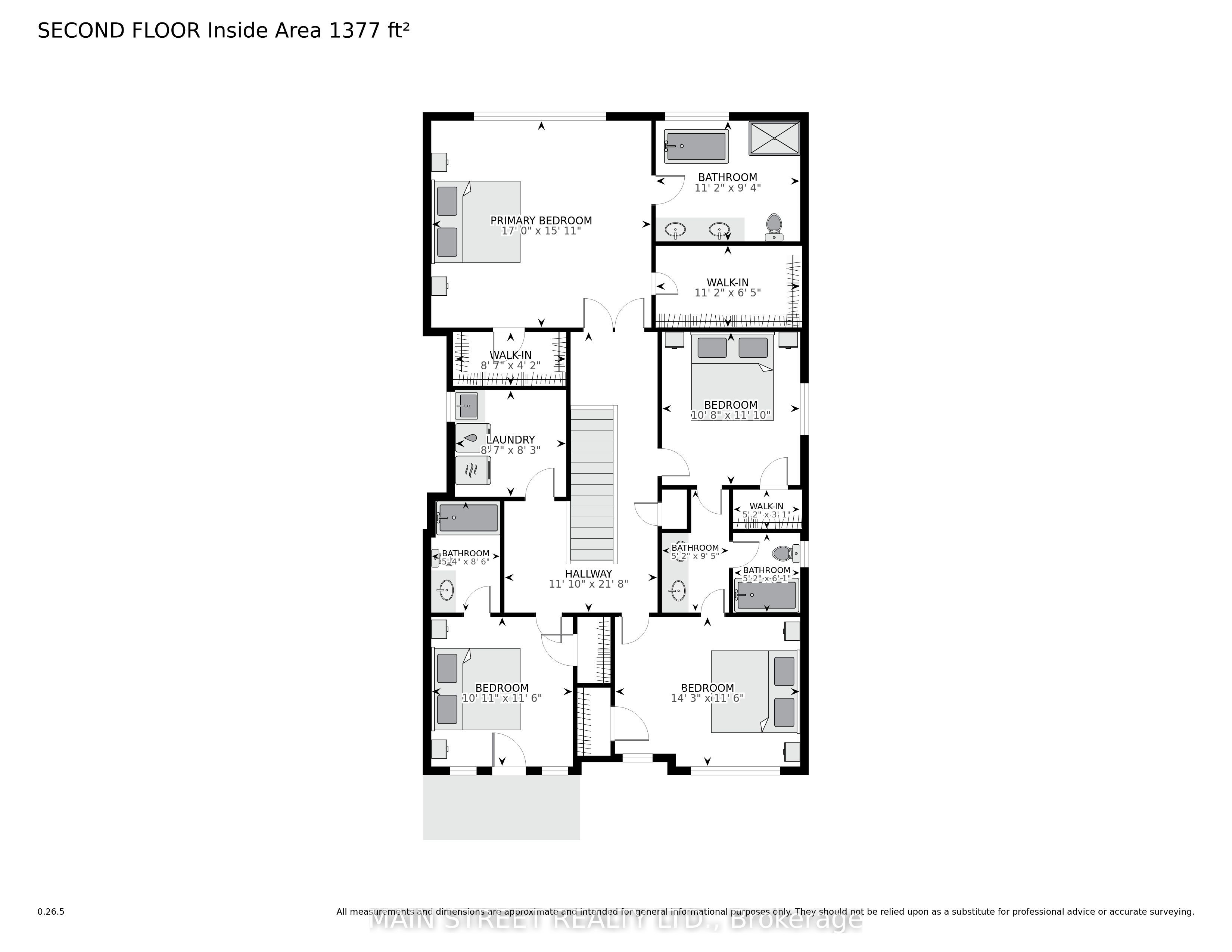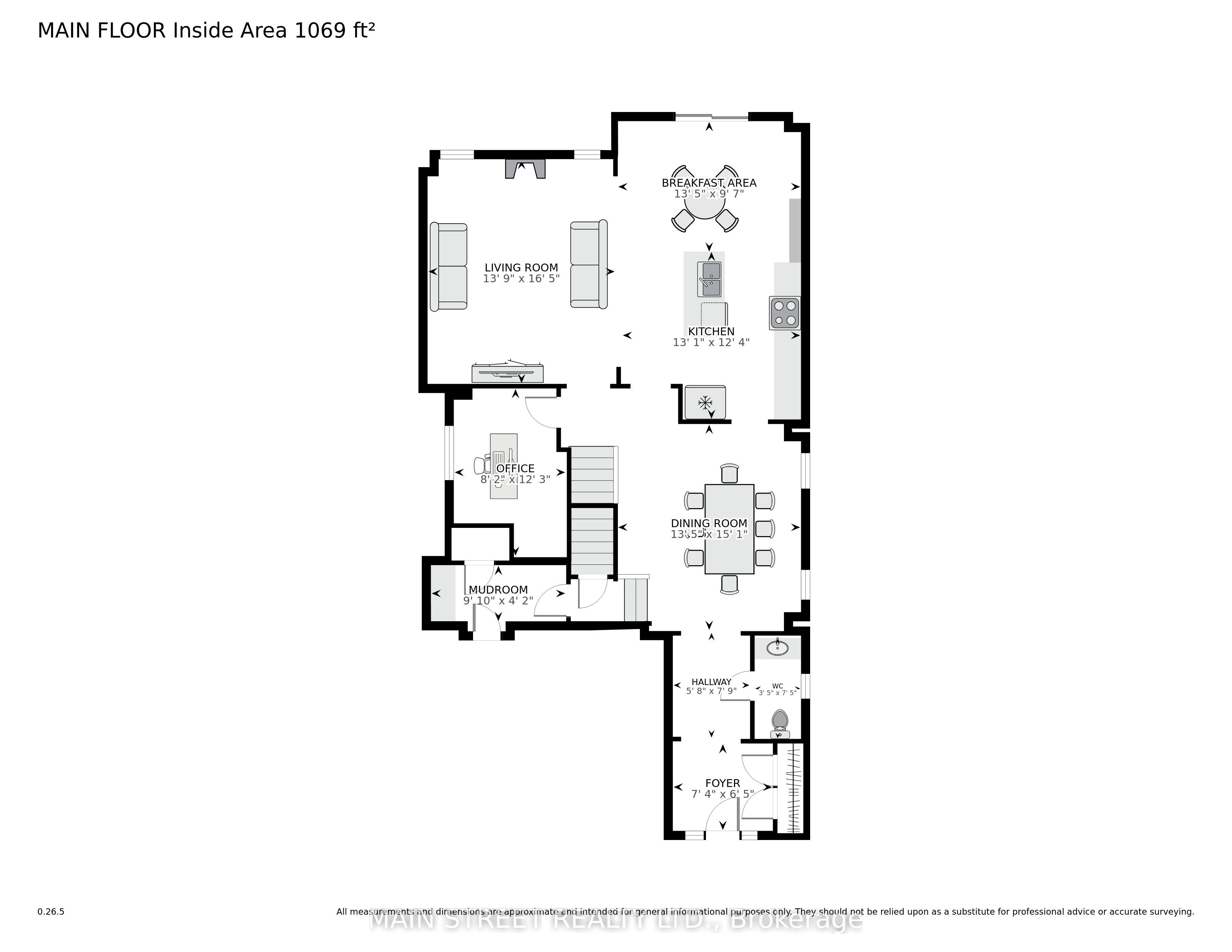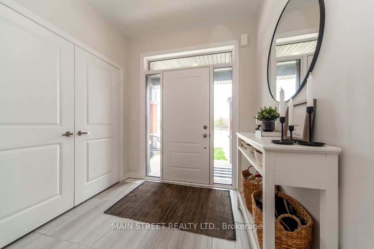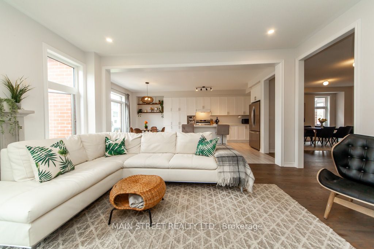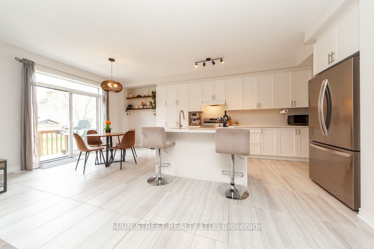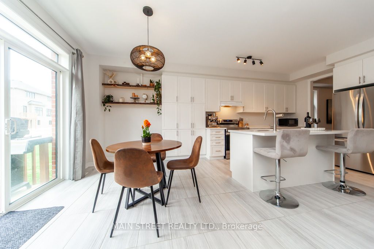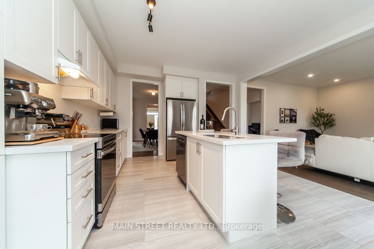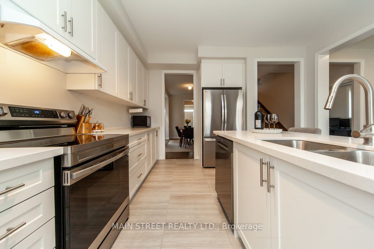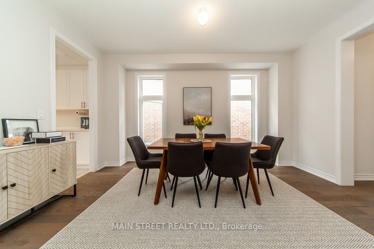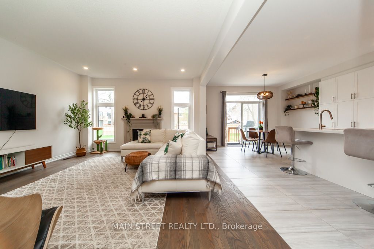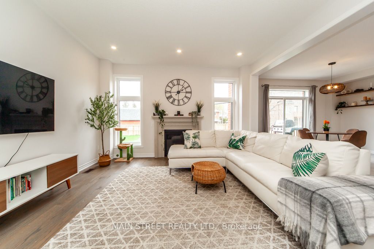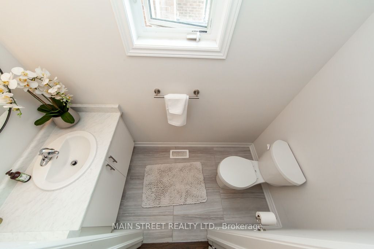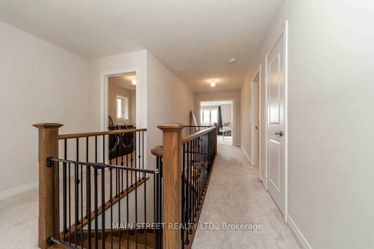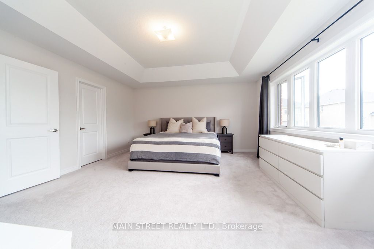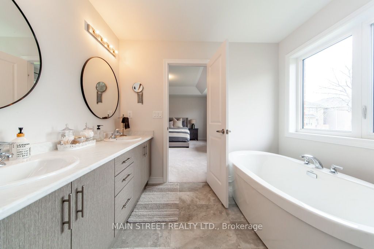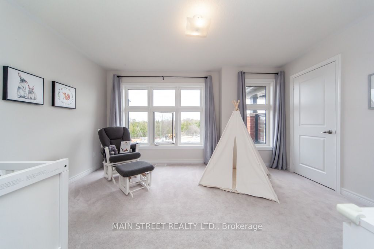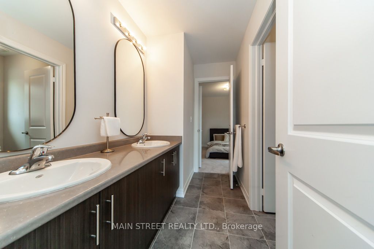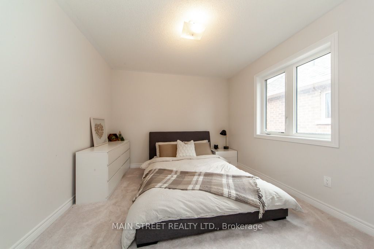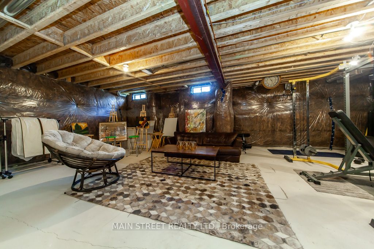

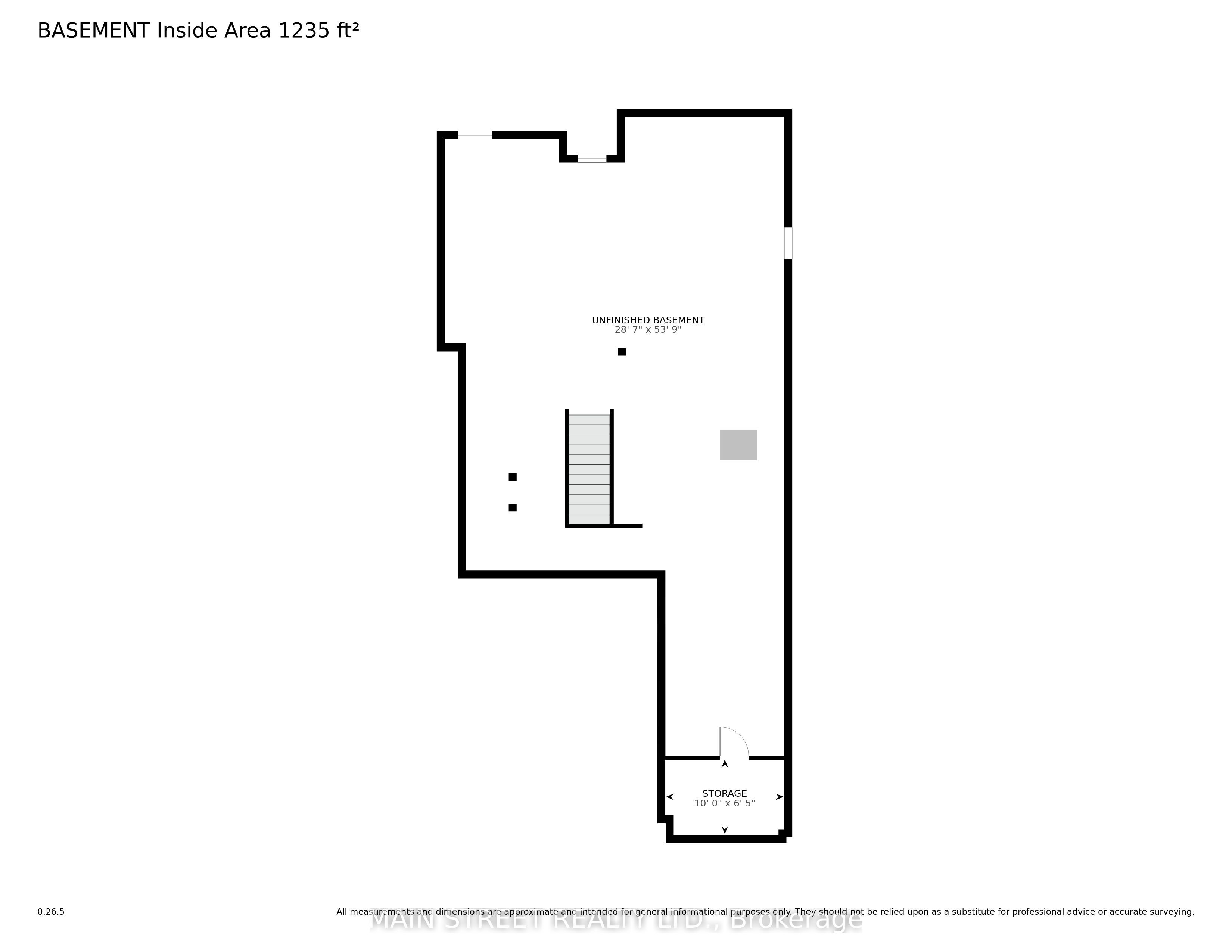
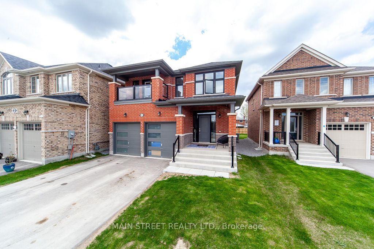
Selling
96 Big Canoe Drive, Georgina, ON L0E 1R0
$1,199,900
Description
Welcome to 96 Big Canoe, this elegant 2758 sq.ft. 4 bedroom, 4 bathroom home is a rare gem on a premium oversized lot (approx. 39" x 155") in the heart of Sutton West. Situated directly in front of an upcoming park - imagine sitting on your balcony and watching your kids play! This charming property boasts a HUGE fully fenced backyard backing onto beautiful mature trees, perfect for creating your very own outdoor oasis (brand new fence, completed May 2025). Extra long driveway with NO sidewalk. Tastefully upgraded features include 5" sculpted hardwood that is scratch-resistant. Raised archways and 9' ceilings combine with the spacious open concept floor plan to make way for plenty of natural light throughout the home. Garage features 240V outlet provided by builder. Primary Bedroom includes 2 spacious his-and-hers walk-in closets. Exterior potlights at the front of the home. Central Vac rough-in. This home is just over 1 year old; remaining TARION warranty. Perfect location, short walking distance to high school and elementary school. Amazing beaches are just a 5 min drive or 15 min bike ride away! Enjoy the ultimate convenience with schools, community centre, historic downtown, grocery store and more within a short walk. Experience seasonal markets, community activities, and local shops just moments from your doorstep. Commuting is a breeze with HWY 404 less than a 15 min drive away, making it easy to access the city while still enjoying the tranquility of lakeside living.
Overview
MLS ID:
N12148907
Type:
Detached
Bedrooms:
4
Bathrooms:
4
Square:
2,750 m²
Price:
$1,199,900
PropertyType:
Residential Freehold
TransactionType:
For Sale
BuildingAreaUnits:
Square Feet
Cooling:
Central Air
Heating:
Forced Air
ParkingFeatures:
Attached
YearBuilt:
0-5
TaxAnnualAmount:
6326
PossessionDetails:
TBD
🏠 Room Details
| # | Room Type | Level | Length (m) | Width (m) | Feature 1 | Feature 2 | Feature 3 |
|---|---|---|---|---|---|---|---|
| 1 | Family Room | Ground | 5 | 4.19 | Pot Lights | Fireplace | Hardwood Floor |
| 2 | Kitchen | Ground | 4 | 3.76 | — | — | — |
| 3 | Breakfast | — | 4.09 | 2.92 | — | — | — |
| 4 | Dining Room | — | 4.6 | 3.78 | — | — | — |
| 5 | Office | — | 2.49 | 3.73 | — | — | — |
| 6 | Mud Room | — | 3 | 1.27 | — | — | — |
| 7 | Primary Bedroom | — | 5.18 | 4.85 | — | — | — |
| 8 | Bedroom 2 | — | 3.61 | 3.25 | — | — | — |
| 9 | Bedroom 3 | — | 4.34 | 3.51 | — | — | — |
| 10 | Bedroom 4 | — | 3.33 | 3.51 | Balcony | — | — |
| 11 | Laundry | — | 2.62 | 2.51 | — | — | — |
Map
-
AddressGeorgina
Featured properties


