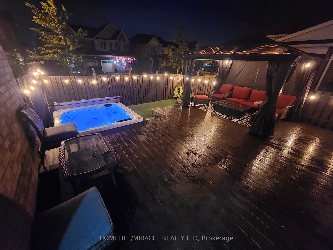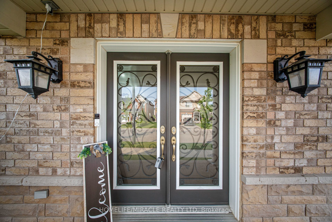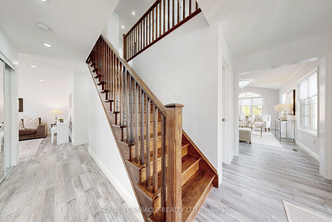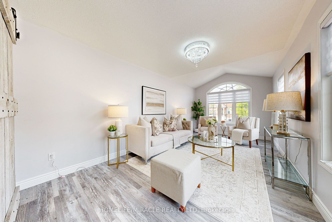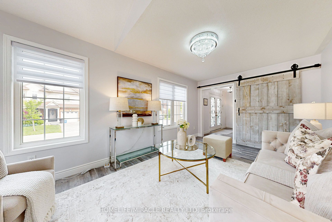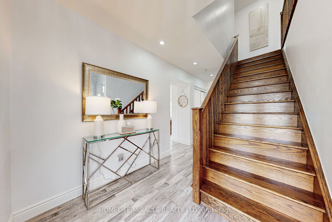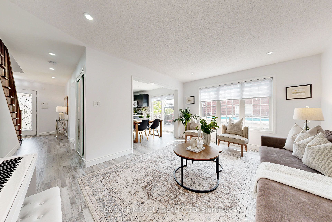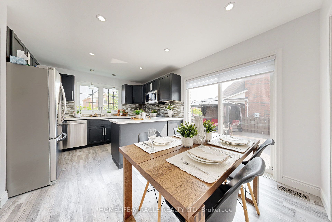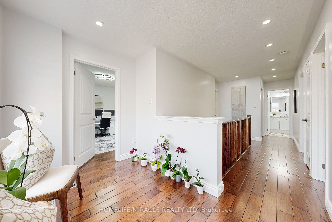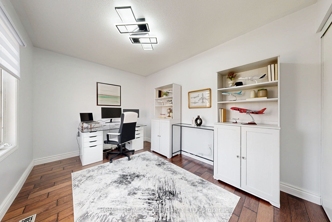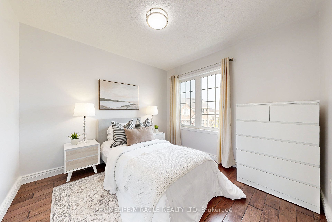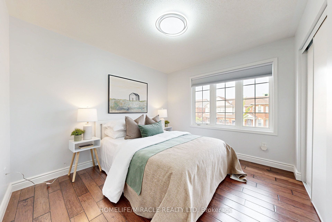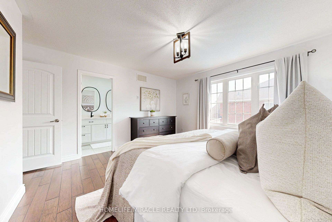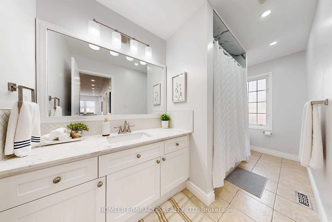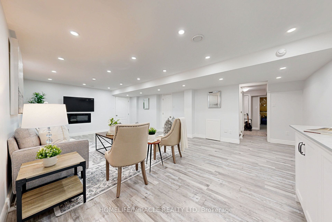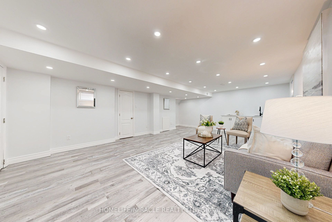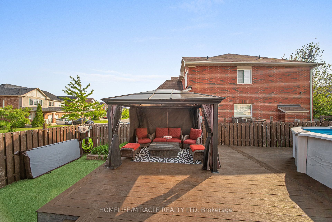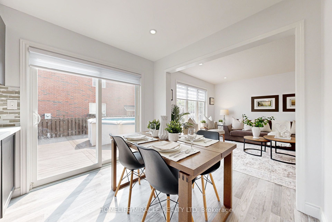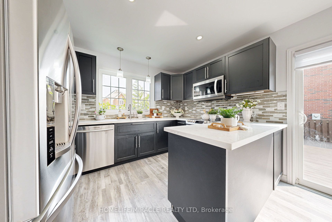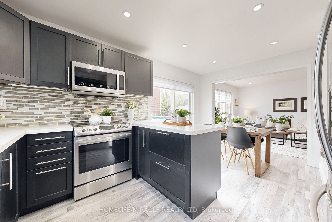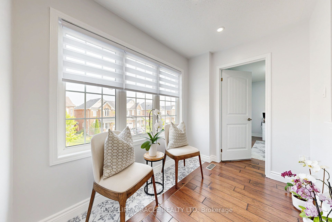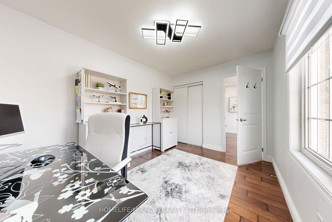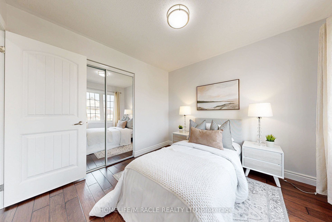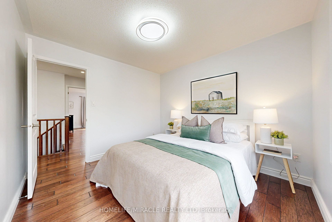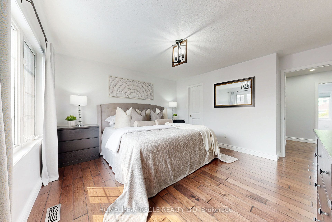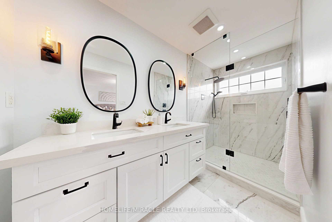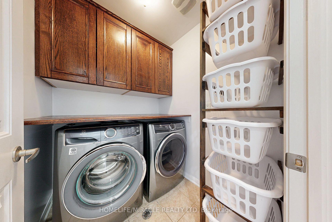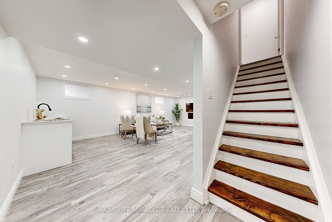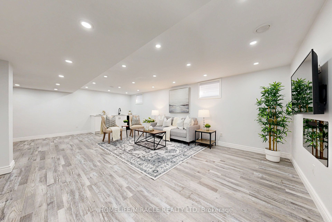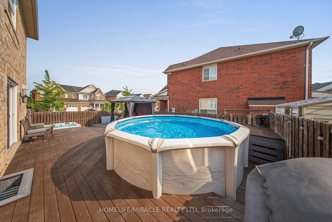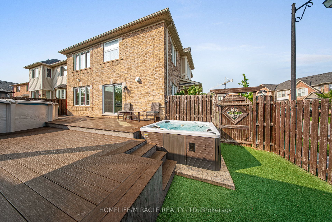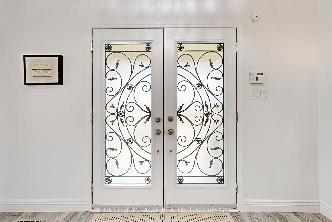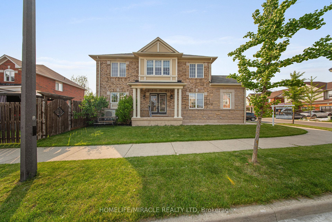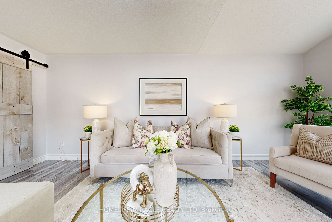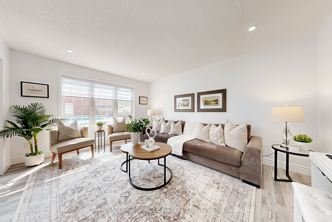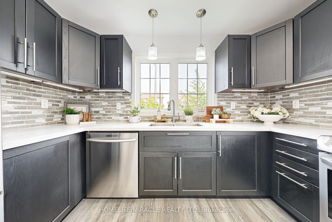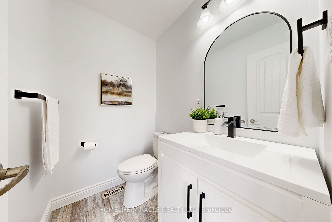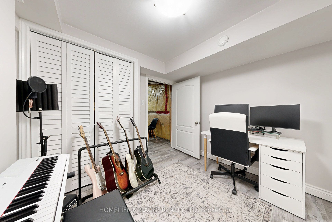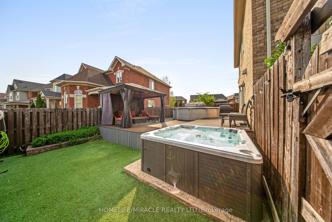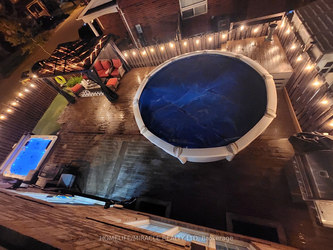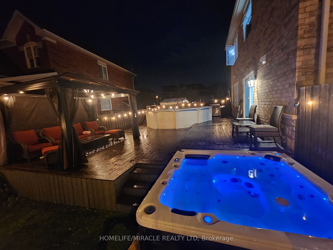
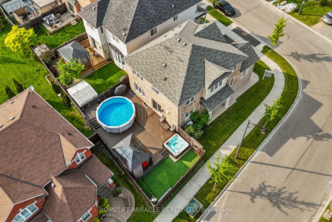

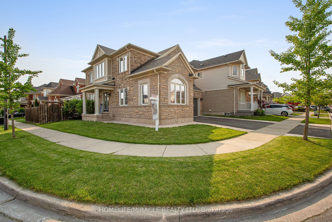
Selling
949 Zelinsky Crescent, Milton, ON L9T 0L5
$1,298,000
Description
Beautifully Renovated 4-Bedroom Corner Home on a Quiet Crescent in Milton, this stunning detached corner home offers approximately 2,400 sq. ft. of total living space, including a stylishly finished basement. Located on a quiet crescent in one of Milton's most desirable neighborhoods, it combines comfort, functionality, and great curb appeal. Inside, you'll find bright, open-concept living/dining and family areas with large windows, fresh paint, and upgraded 5 inch baseboards. The renovated kitchen features quartz countertops, stainless steel appliances, a Moen faucet, and an undermount sink perfect for everyday living and entertaining, upstairs laundry is the bonus. Upstairs are four spacious bedrooms, including a large primary suite with walk in closet and an updated ensuite showcasing a glass shower, double quartz vanity, and built-in linen cabinet. A second full bathroom also features modern finishes. The finished basement comes with upgraded flooring and a wet bar ideal for a media room, games area, or guest retreat. Recent upgrades include: Furnace (2023), High-efficiency heat pump A/C & heater (2023),Owned 50-gallon hot water tank (2022)The corner lot enhances privacy and outdoor space, featuring a widened driveway, stamped concrete walkway and porch, and a low-maintenance backyard oasis with: 25 x 38 composite deck,7-seater hot tub , 15ft round heated above-ground salt water pool , artificial grass,10x12 gazebo, and raised garden beds. Close to parks, top-rated schools, shopping, and transit this move-in-ready home offers exceptional value in a family-friendly neighborhood.
Overview
MLS ID:
W12198181
Type:
Detached
Bedrooms:
5
Bathrooms:
3
Square:
1,750 m²
Price:
$1,298,000
PropertyType:
Residential Freehold
TransactionType:
For Sale
BuildingAreaUnits:
Square Feet
Cooling:
Central Air
Heating:
Forced Air
ParkingFeatures:
Attached
YearBuilt:
16-30
TaxAnnualAmount:
4738
PossessionDetails:
TBD
Map
-
AddressMilton
Featured properties

