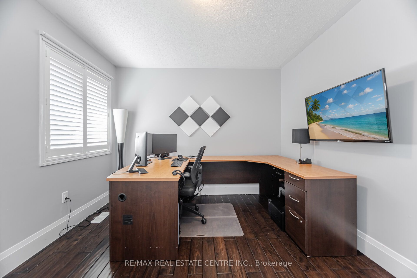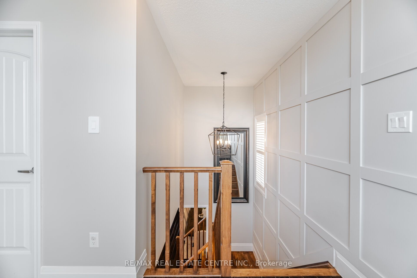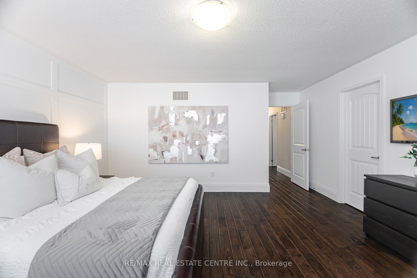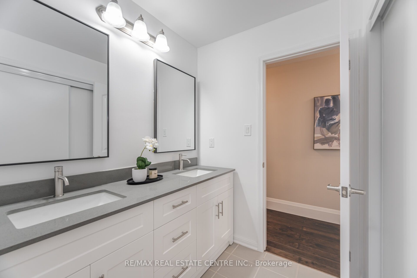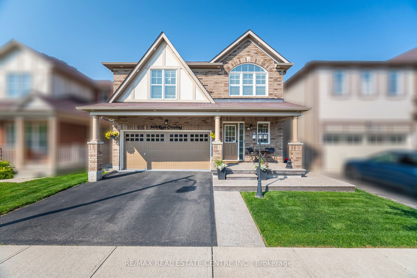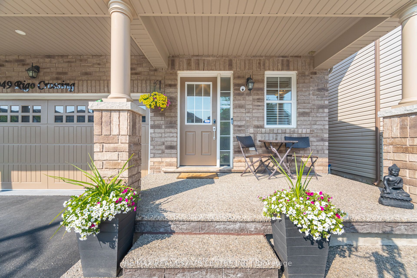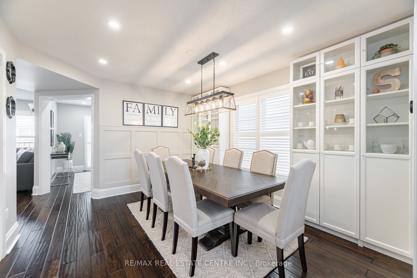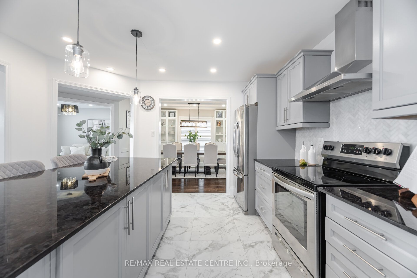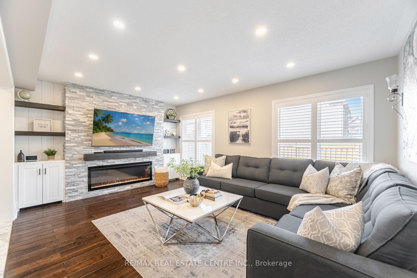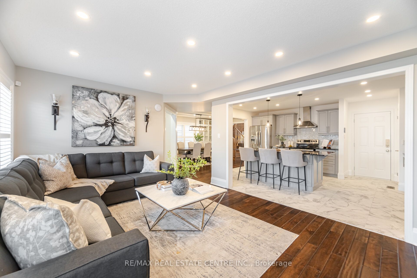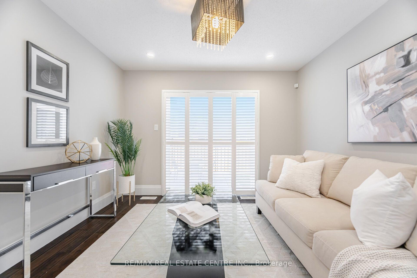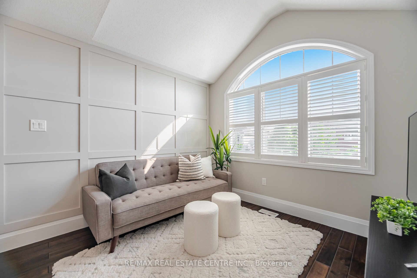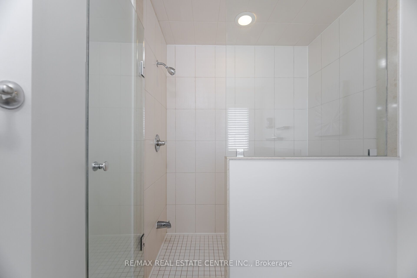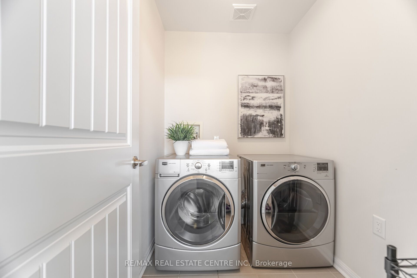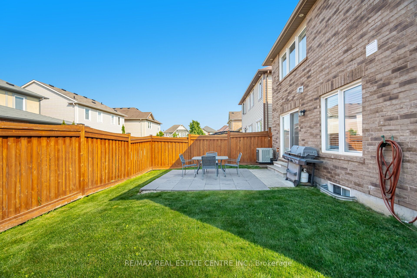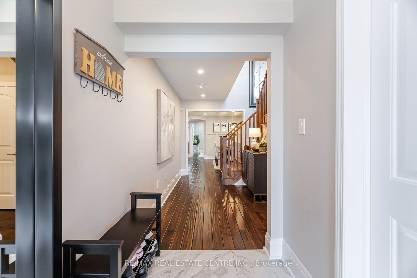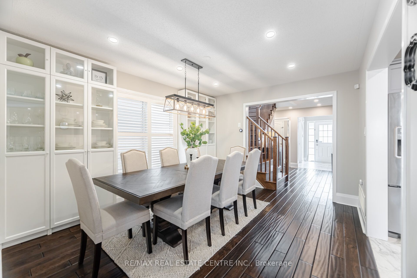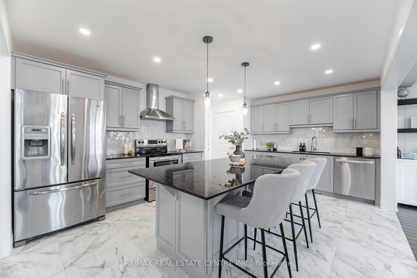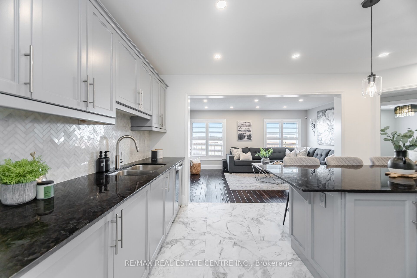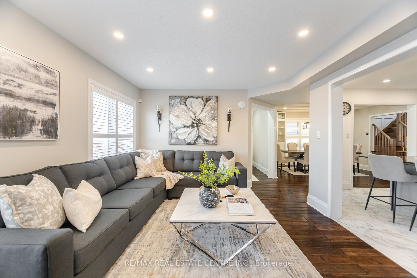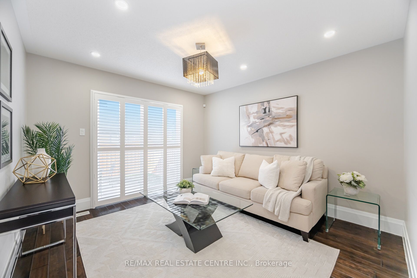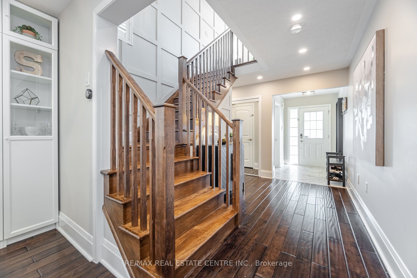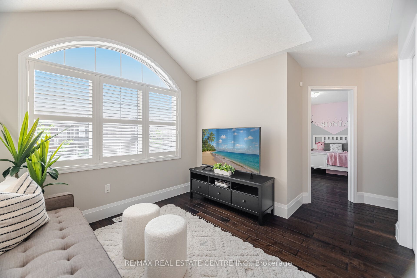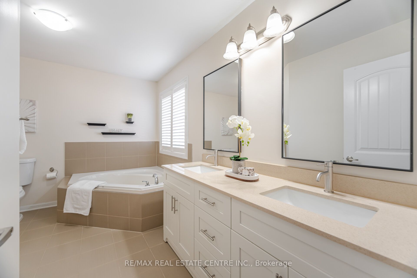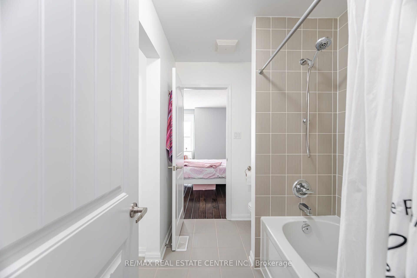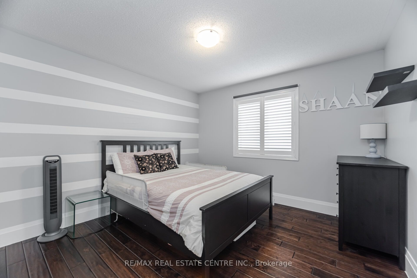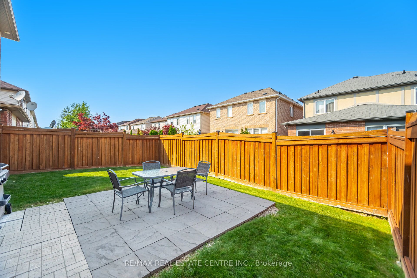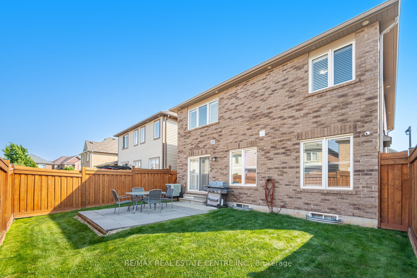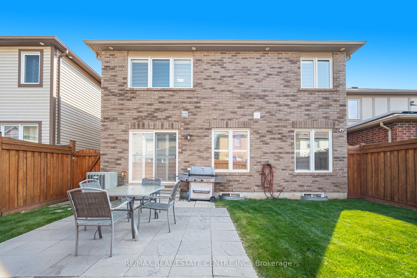
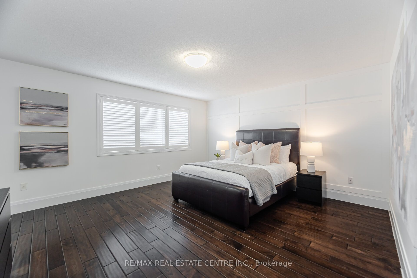
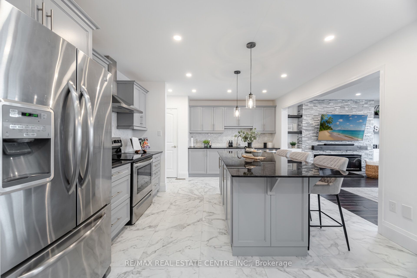

Selling
949 Rigo Crossing, Milton, ON L9T 8C5
$1,299,900
Description
Welcome to your next family home! Located on a quiet, child-friendly crescent, this beautifully upgraded all-brick Mattamy home offers everything a growing family needs - space, comfort, and a prime location just steps from three parks, top-rated schools, and a full-service shopping centre. With 2,436 sq ft of well-designed living space, hardwood flooring & California shutters throughout, this home is built for everyday life and memorable family moments. The main floor features a spacious open-concept layout, ideal for keeping an eye on the kids while cooking or entertaining. There's also a private main floor den, perfect as a home office, homework station, or playroom. Gather in the bright and welcoming living room, complete with a custom feature wall and cozy electric fireplace. The chef-inspired kitchen is a family favourite, with a large island for casual meals, granite countertops, stylish backsplash, pot lights, and plenty of prep space. The formal dining room adds a touch of elegance with built-in cabinetry and a warm, inviting atmosphere perfect for hosting family dinners and holiday gatherings. Upstairs, you'll find four generously sized bedrooms, including a massive primary suite with a luxurious ensuite featuring a glass shower and double sinks, ideal for busy mornings. A versatile loft space offers room to play, study, or relax, and the second-floor laundry adds everyday convenience. Both full bathrooms on the upper level are 5-pieceperfect for sharing without the stress.
Overview
MLS ID:
W12216760
Type:
Detached
Bedrooms:
4
Bathrooms:
3
Square:
2,250 m²
Price:
$1,299,900
PropertyType:
Residential Freehold
TransactionType:
For Sale
BuildingAreaUnits:
Square Feet
Cooling:
Central Air
Heating:
Forced Air
ParkingFeatures:
Built-In
YearBuilt:
6-15
TaxAnnualAmount:
5369.01
PossessionDetails:
Flex 30-90
Map
-
AddressMilton
Featured properties

