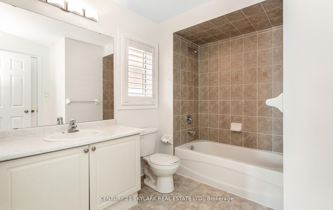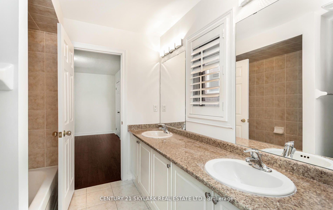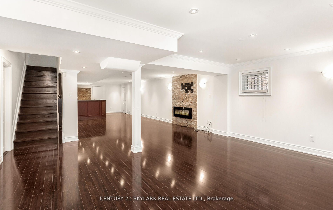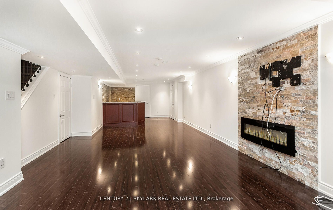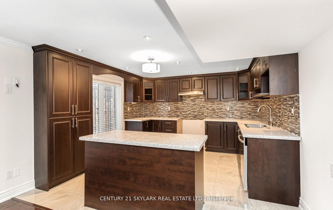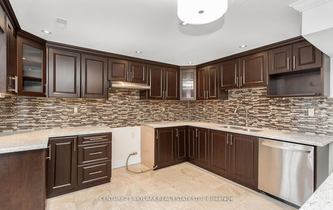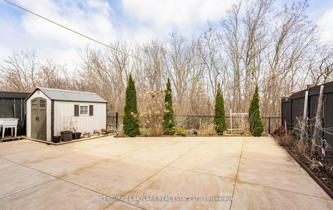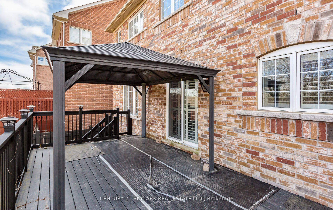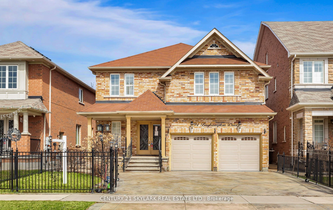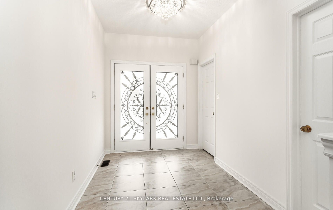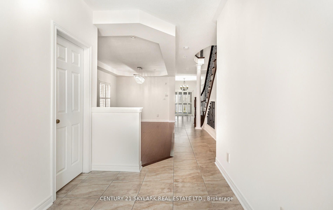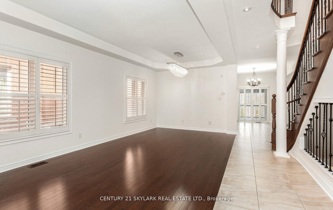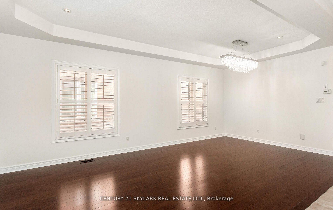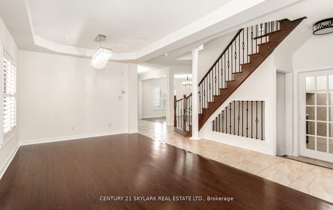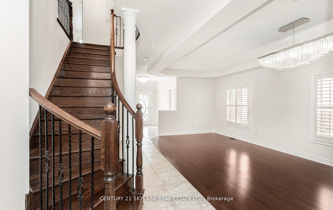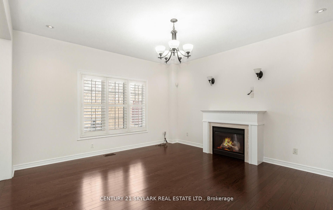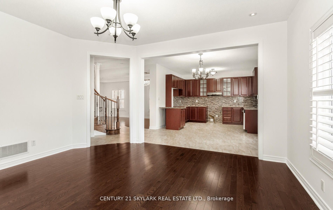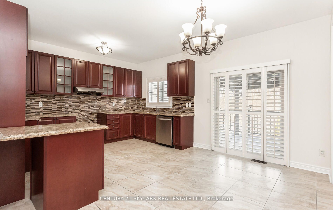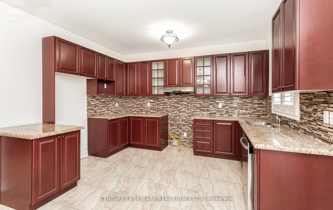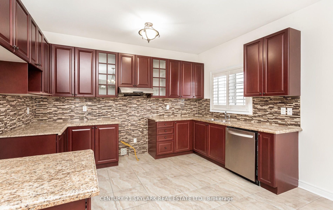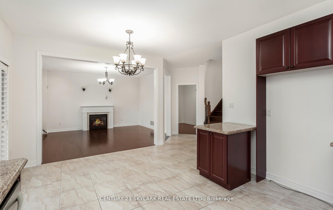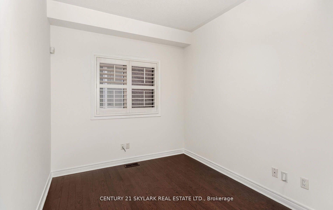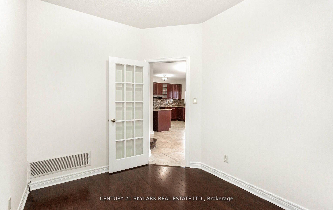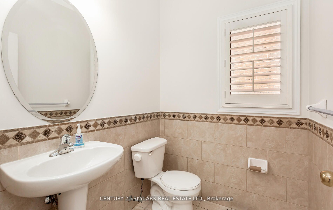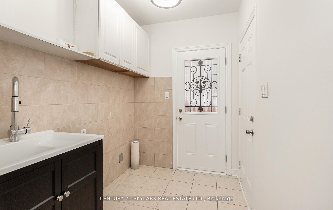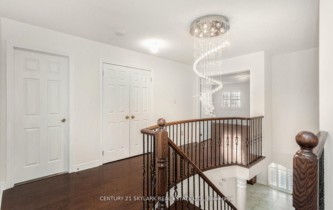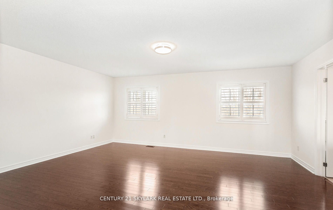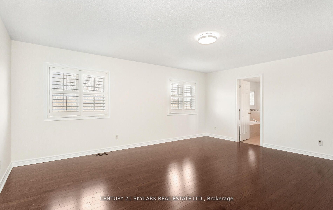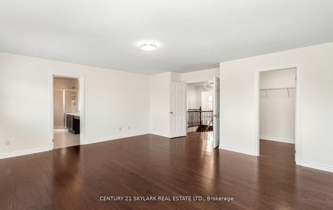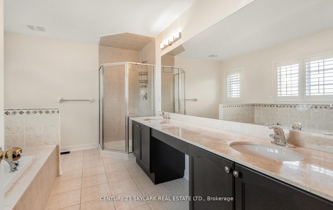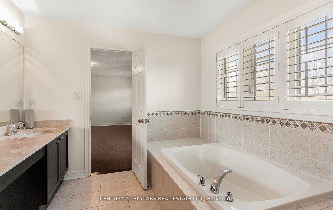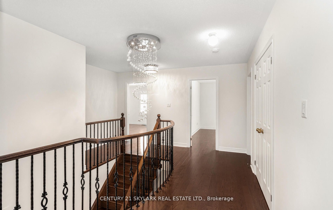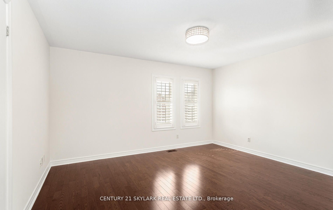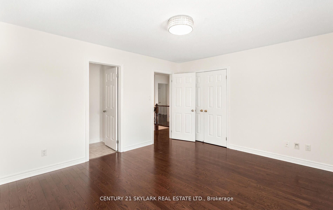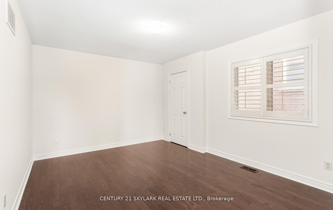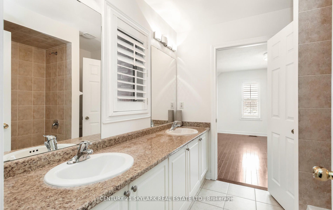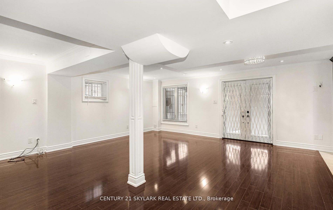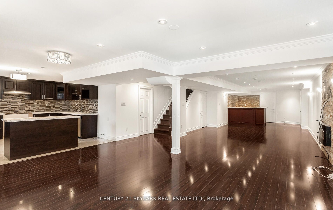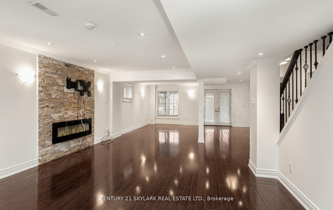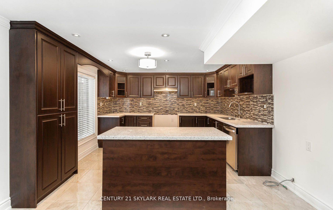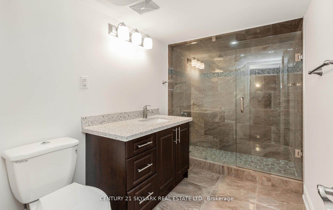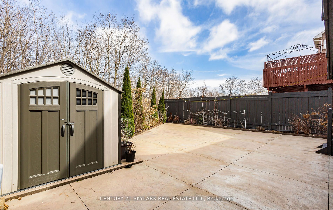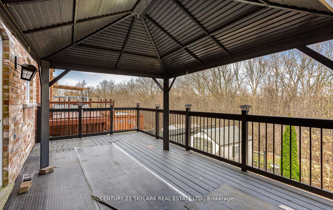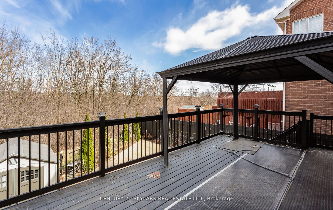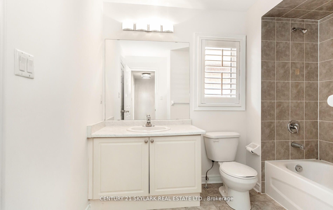

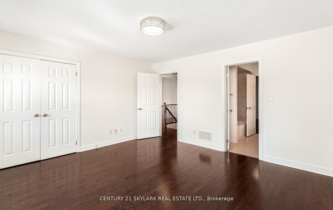
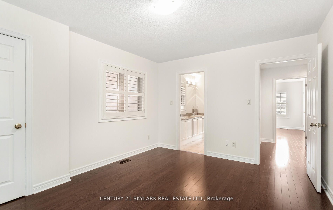
Selling
94 Bayhampton Drive, Brampton, ON L6P 3A9
$1,549,000
Description
Power of Sale! Vacant & easy to show. Welcome to the prestigious gated detached 4 bed, 5 bath home located premium community Vales of Castlemore. *Mortgage & Broker cannot verify or warrant information provided in this listing or throughout the course of this transaction.* Buyer and Buyer Broker advised to satisfy itself for all measurement inclusions & particulars, Chattels/Fixtures. Property being sold under power of sale- as is where is. This Meticulous home features a spacious layout with no carpet throughout. Enter into the open concept foyer with a walk-in entry closet, separate den on the main floor, combined living/dining, and a family room complete with a fireplace for cozy nights. The large kitchen is designed with granite countertops, backsplash , and stainless steel dishwasher. Enter from the breakfast area to the specially designed patio with a gazebo and walk down to your large backyard with a garden shed backing onto a ravine. Upper level built with all 4 bedrooms having access to a bathroom. Primary Bedroom complete with walk-in closet and ensuite bathroom withstanding shower and seated makeup vanity . The main floor laundry has access too garage, side entrance & closet with a fully finished basement built to entertain with walk-out to the backyard, wet bar, full bathroom, separate laundry, full kitchen and separate entrance(income potential).
Overview
MLS ID:
W12163898
Type:
Detached
Bedrooms:
4
Bathrooms:
5
Square:
2,750 m²
Price:
$1,549,000
PropertyType:
Residential Freehold
TransactionType:
For Sale
BuildingAreaUnits:
Square Feet
Cooling:
Central Air
Heating:
Forced Air
ParkingFeatures:
Attached
YearBuilt:
Unknown
TaxAnnualAmount:
8688
PossessionDetails:
TBD
Map
-
AddressBrampton
Featured properties

