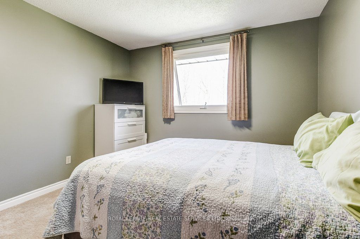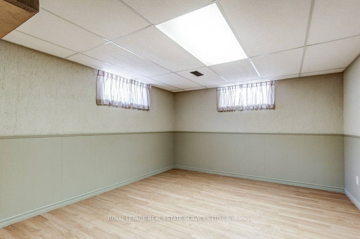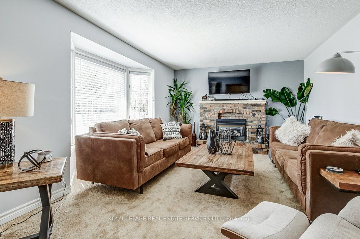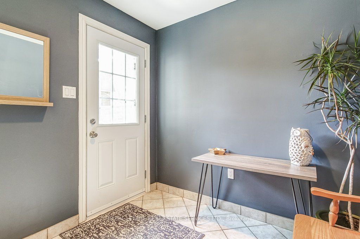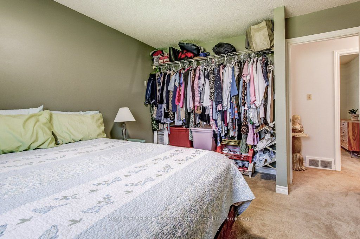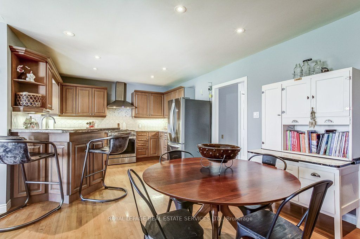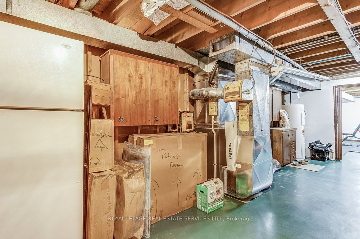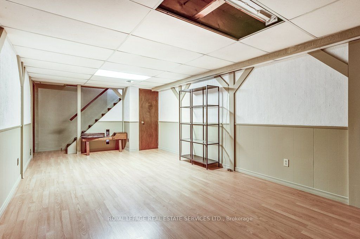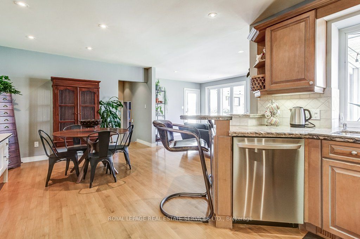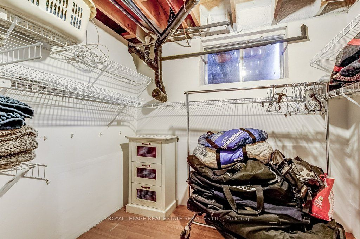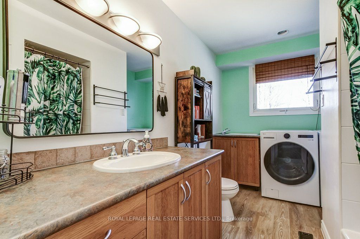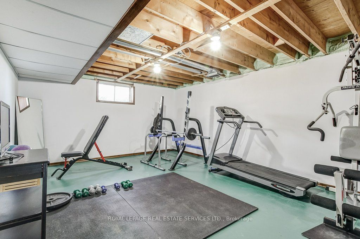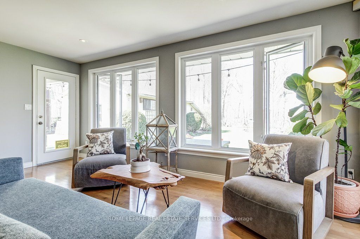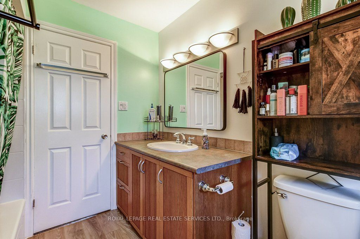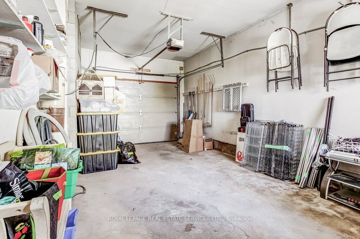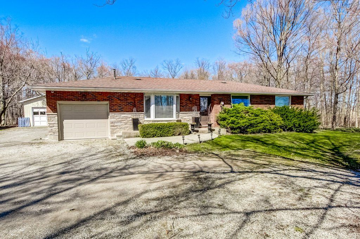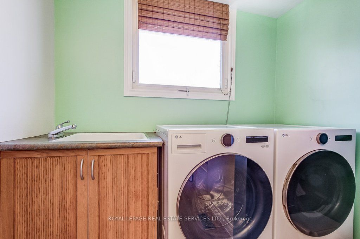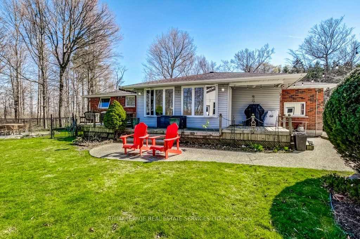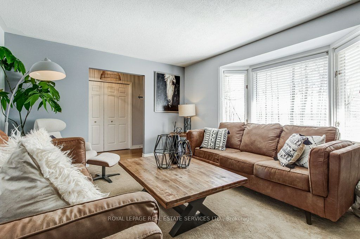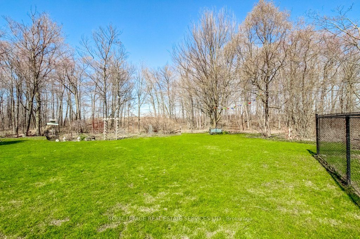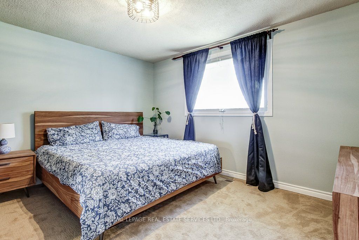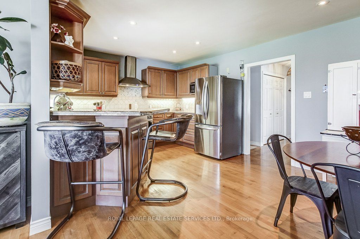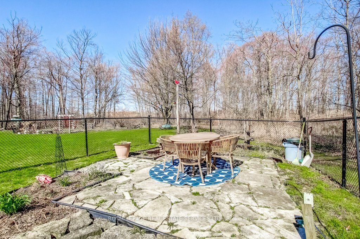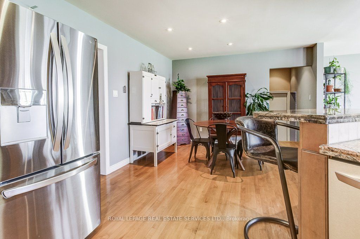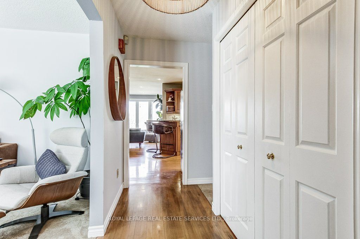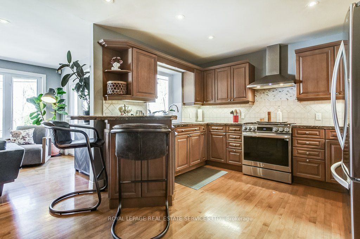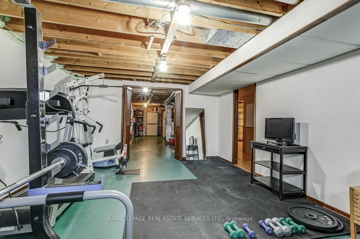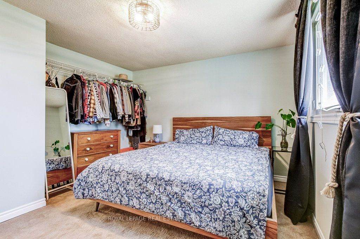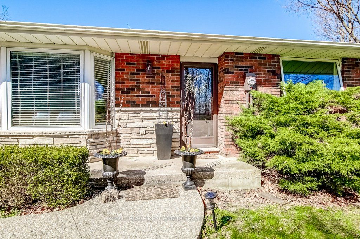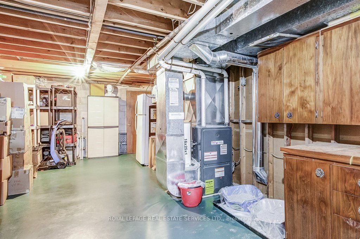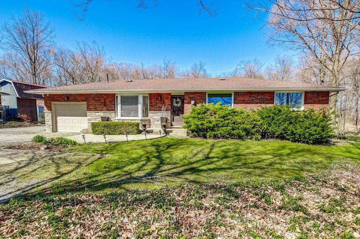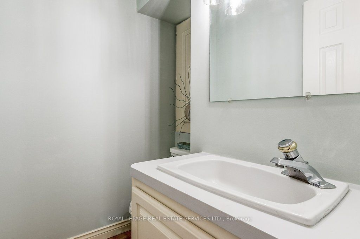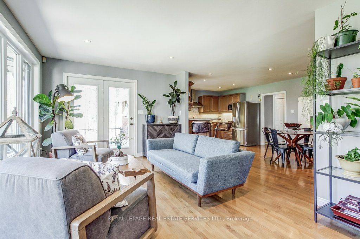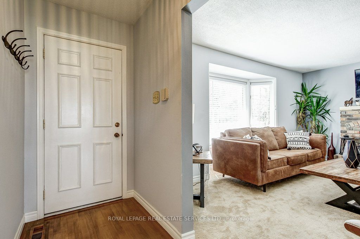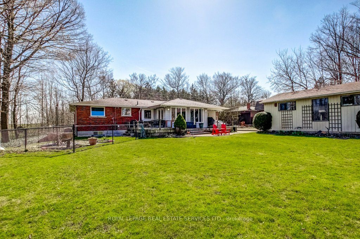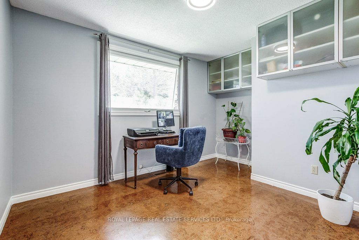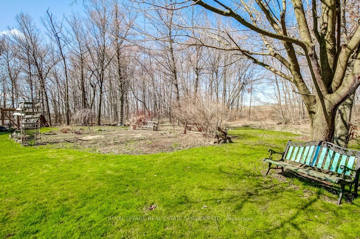
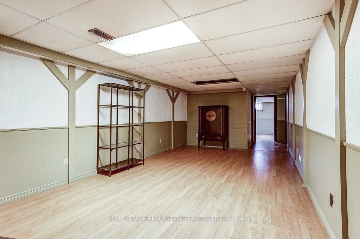
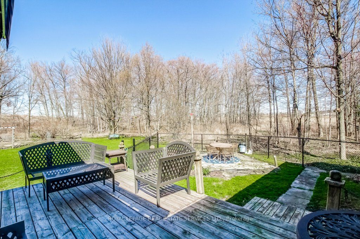
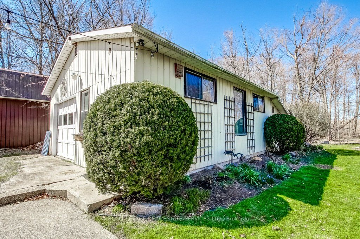
Selling
9346 Dickenson Road, Hamilton, ON L0R 1W0
$899,999
Description
Welcome to 9346 Dickenson Road, Mount Hope. This beautifully maintained brick bungalow sits on a private 100 x 200 ft lot in the desirable rural community of Mount Hope; the perfect mix of country charm and city convenience. Just minutes from amenities and major highways, this home features 3+1 bedrooms, 1.5 bathrooms, and approximately 1,678 sq. ft. of living space, plus a partially finished basement.A bright rear addition provides an open-concept layout with a gourmet kitchen featuring granite counters, stainless steel appliances (2023), a built-in refrigerator, under-cabinet lighting, and a breakfast bar. The spacious dinette and family room are filled with natural light and offer views of the private backyard through wraparound windows and patio doorsmaking it the perfect space to entertain or unwind.The formal living room offers warmth and character with a gas fireplace, brick mantel, and custom built-in wall unit. The updated main bathroom conveniently includes laundry.A separate entrance from the mudroom leads to the lower level, offering excellent potential for an in-law suite. Downstairs, you'll find a second family room, a fourth bedroom, and a games room.This home also includes a detached 32 x 23 workshop/garage with hydro, as well as a single attached garage with inside entry. The electrical service is upgraded to 200 amps, and a backup generator is included for peace of mind. Comfort is ensured year-round with central air conditioning and central vacuum. The roof was replaced in 2008, the furnace and AC in 2011, and a new washer and dryer have been added. The bored well reaches approximately 40 ft and the septic system was pumped in September 2024. Water is tested regularly for quality. The hot water heater is a rental with Reliance at approximately $70 quarterly.
Overview
MLS ID:
X12101425
Type:
Detached
Bedrooms:
4
Bathrooms:
2
Square:
1,750 m²
Price:
$899,999
PropertyType:
Residential Freehold
TransactionType:
For Sale
BuildingAreaUnits:
Square Feet
Cooling:
Central Air
Heating:
Forced Air
ParkingFeatures:
Attached
YearBuilt:
31-50
TaxAnnualAmount:
5099.65
PossessionDetails:
Flexible
Map
-
AddressHamilton
Featured properties

