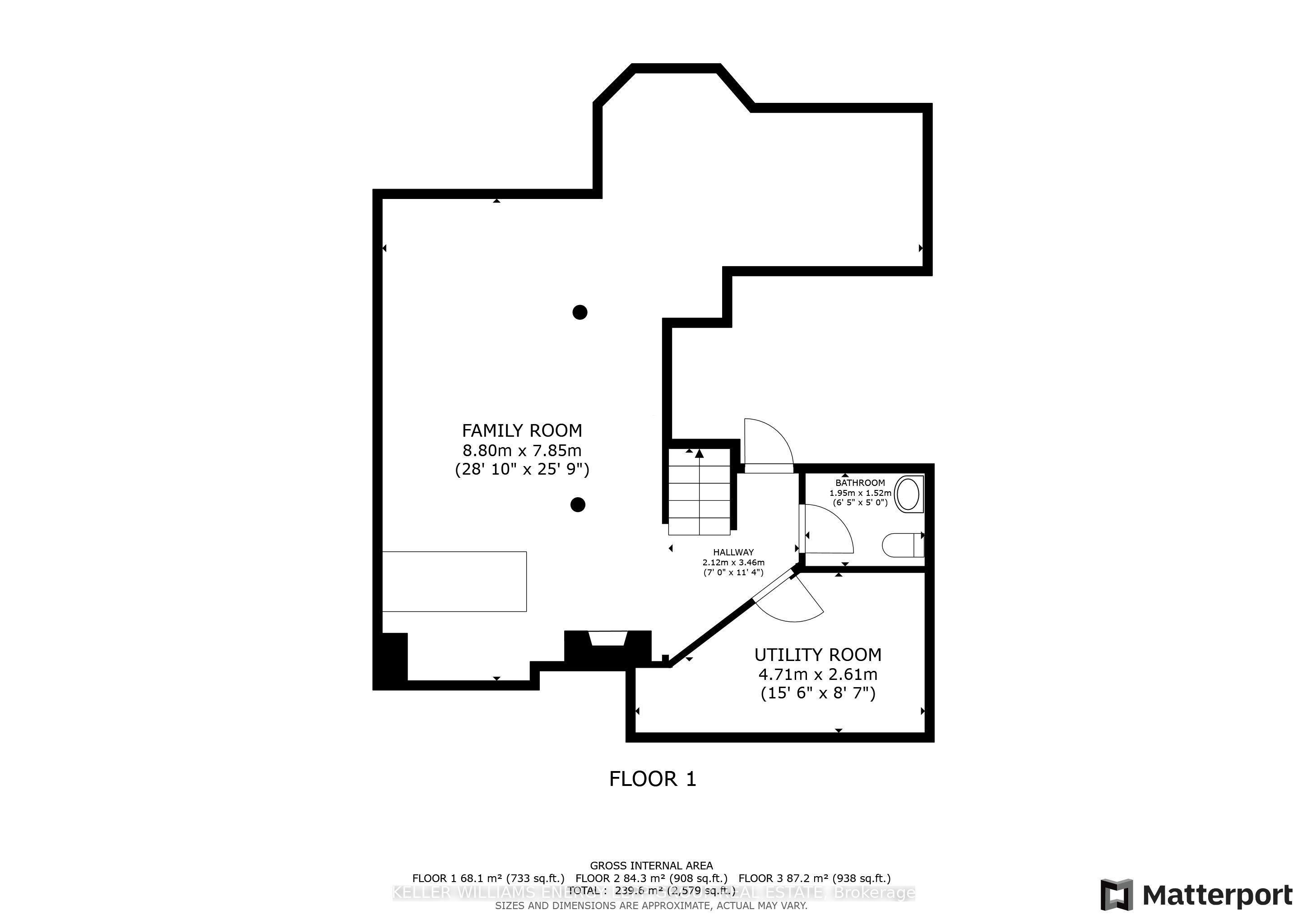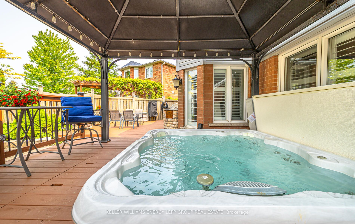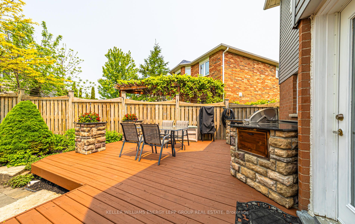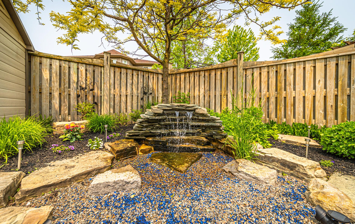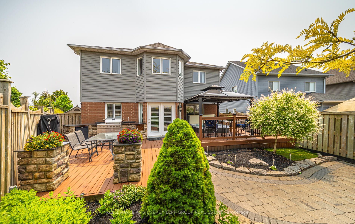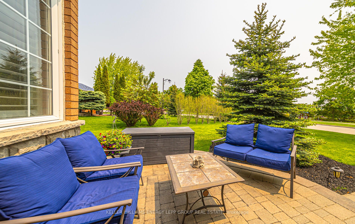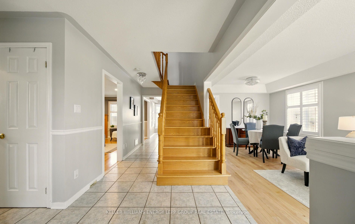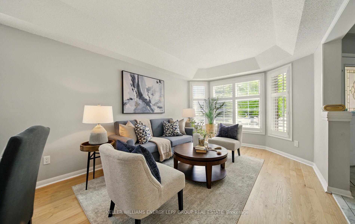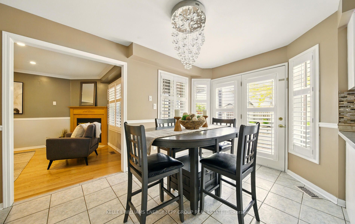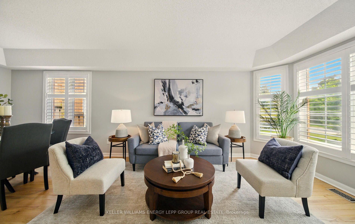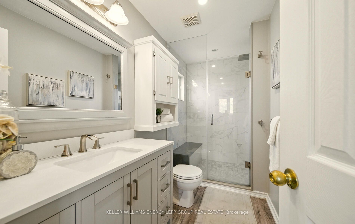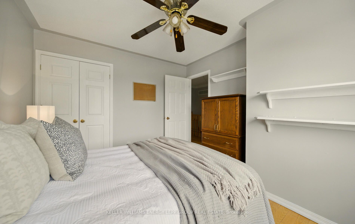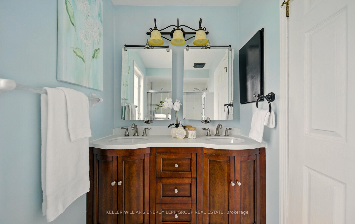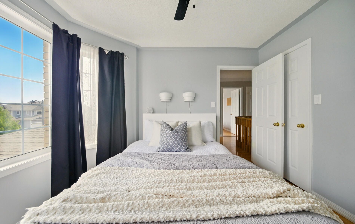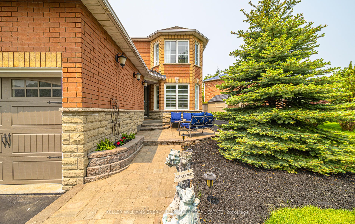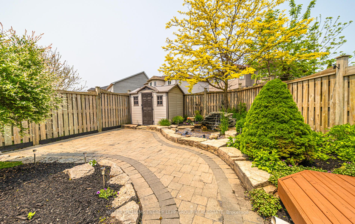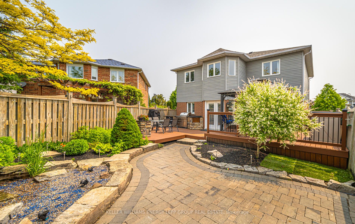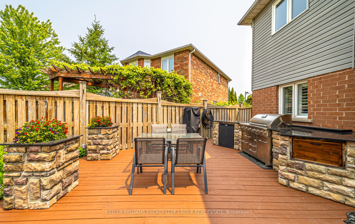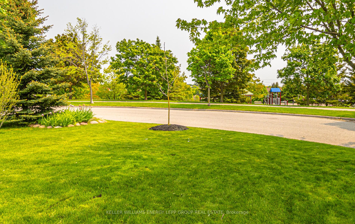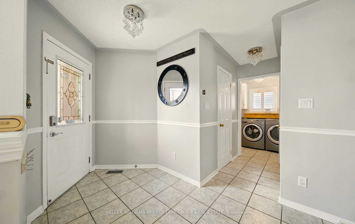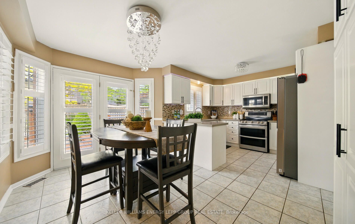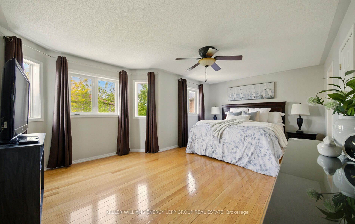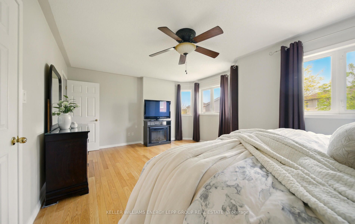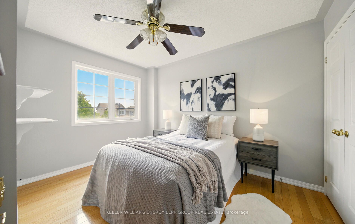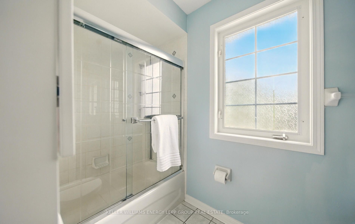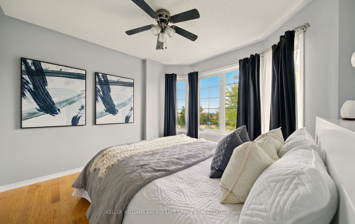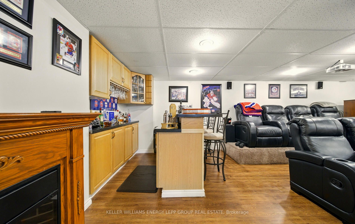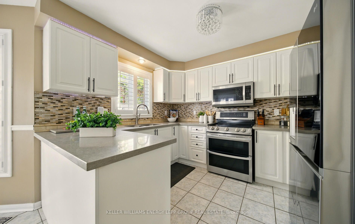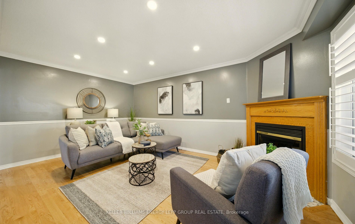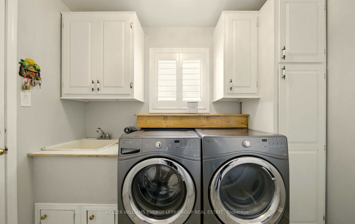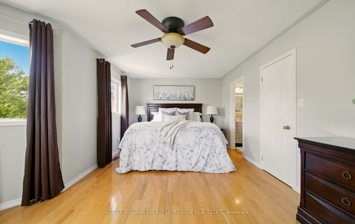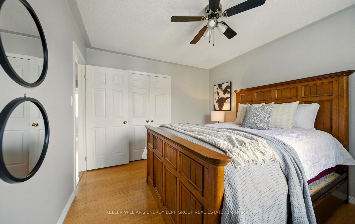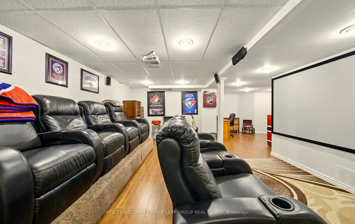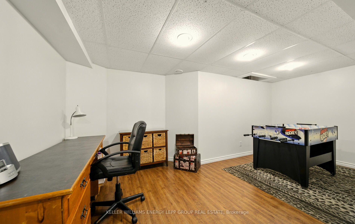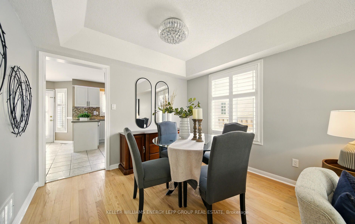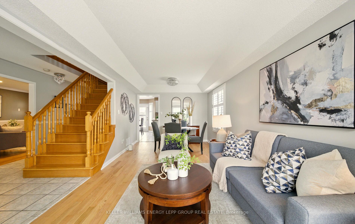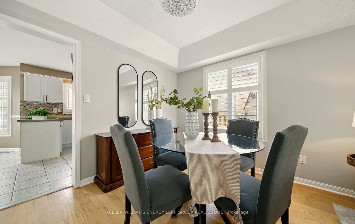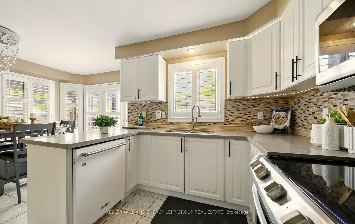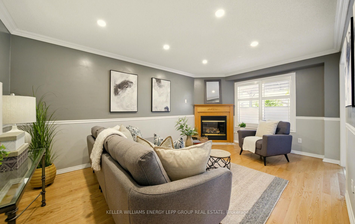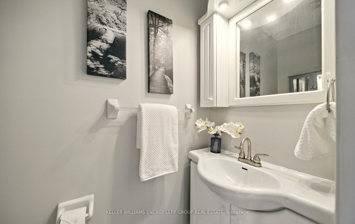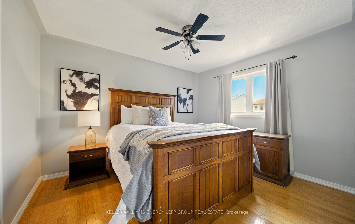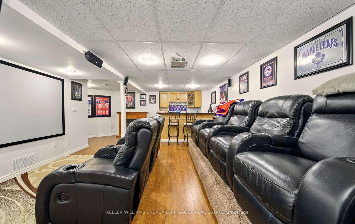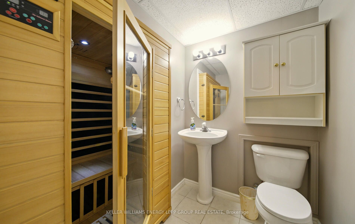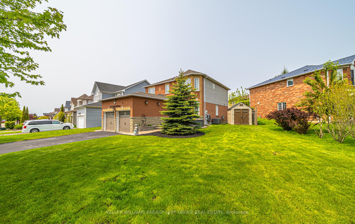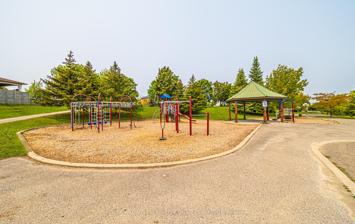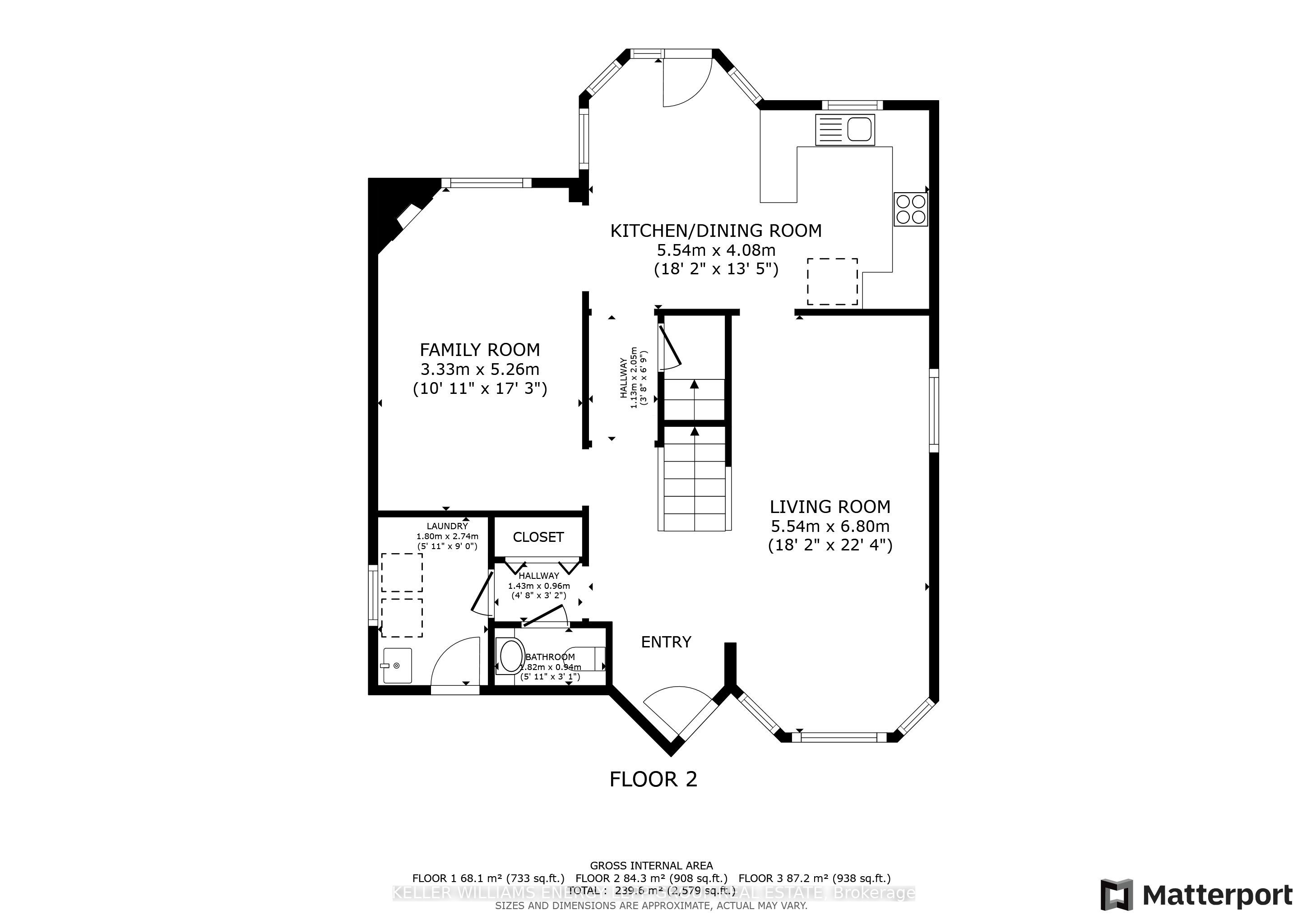
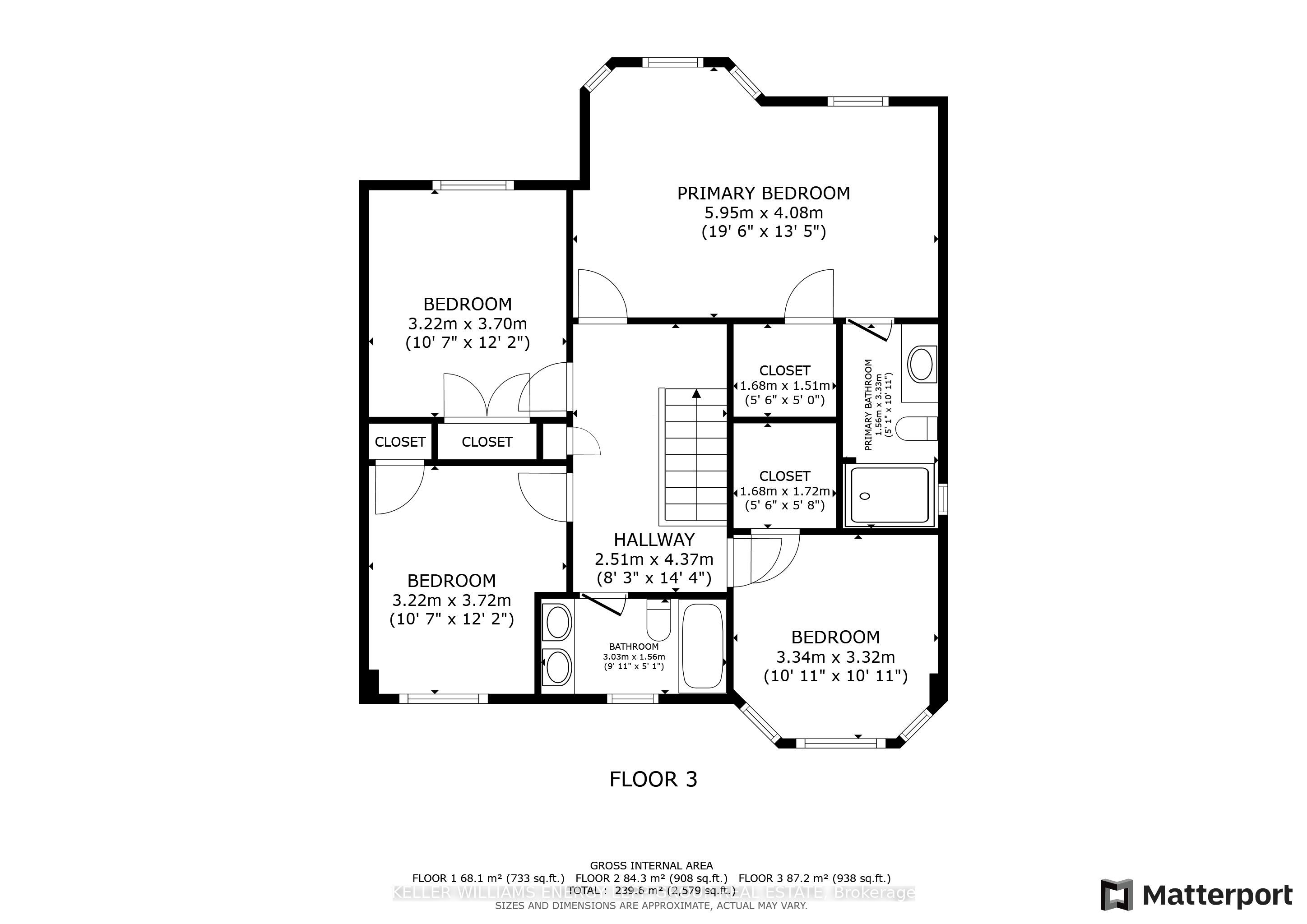

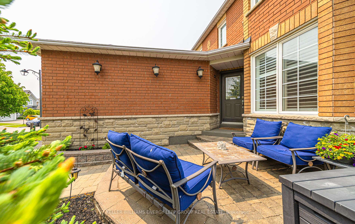
Selling
92 Padfield Drive, Clarington, ON L1C 5E7
$949,000
Description
This stunning 4-bedroom, 4-bathroom home is situated on a premium wide lot with beautifully landscaped grounds, interlock stone walkways, and lush greenery, directly across from a picturesque park. Located in a highly sought-after area, just a block away from the future GO Train and within walking distance to the newly renovated recreation centre, this home offers unmatched convenience. Hardwood floors extend throughout the main level and all bedrooms, complemented by a striking hardwood staircase. The inviting family room features a cozy fireplace, pot lights, and elegant wainscoting. The bright, modern kitchen offers plenty of natural light, a walkout to the deck, and California shutters for added charm. The spacious primary bedroom includes a walk-in closet and a private 3-piece ensuite. The finished basement is perfect for entertaining, complete with a recreation area, TV projector movie setup, bar, and game area, all enhanced by pot lighting. Step outside to a beautifully landscaped, private fenced backyard with a large deck, gazebo, relaxing jacuzzi, and a tranquil stone waterfall surrounded by garden beds. Conveniently located within walking distance to schools, parks, public transit, cinema, restaurants, and the popular Clarington Corners shops, this home offers the ideal blend of comfort, style, and accessibility.
Overview
MLS ID:
E12197467
Type:
Detached
Bedrooms:
4
Bathrooms:
4
Square:
2,250 m²
Price:
$949,000
PropertyType:
Residential Freehold
TransactionType:
For Sale
BuildingAreaUnits:
Square Feet
Cooling:
Central Air
Heating:
Forced Air
ParkingFeatures:
Attached
YearBuilt:
Unknown
TaxAnnualAmount:
5384
PossessionDetails:
30-59 Days
🏠 Room Details
| # | Room Type | Level | Length (m) | Width (m) | Feature 1 | Feature 2 | Feature 3 |
|---|---|---|---|---|---|---|---|
| 1 | Living Room | Main | 6.8 | 5.54 | Hardwood Floor | Bay Window | California Shutters |
| 2 | Family Room | Main | 5.26 | 3.33 | Pot Lights | Fireplace | Wainscoting |
| 3 | Dining Room | Main | 6.8 | 5.54 | Hardwood Floor | California Shutters | Window |
| 4 | Kitchen | Main | 4.08 | 5.54 | W/O To Deck | Breakfast Area | California Shutters |
| 5 | Primary Bedroom | Second | 4.08 | 5.95 | Walk-In Closet(s) | 3 Pc Ensuite | Hardwood Floor |
| 6 | Bedroom 2 | Second | 3.32 | 3.34 | Hardwood Floor | Bay Window | Ceiling Fan(s) |
| 7 | Bedroom 3 | Second | 3.72 | 3.22 | Hardwood Floor | Closet | Ceiling Fan(s) |
| 8 | Bedroom 4 | Second | 3.7 | 3.22 | Hardwood Floor | Closet | Ceiling Fan(s) |
| 9 | Recreation | Basement | 7.85 | 8.8 | — | Dry Bar | Fireplace |
| 10 | Game Room | Basement | 7.85 | 8.8 | — | Pot Lights | — |
Map
-
AddressClarington
Featured properties

