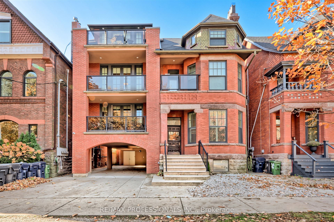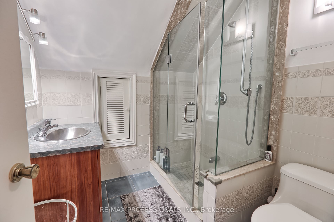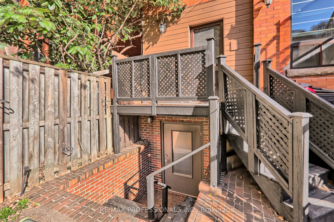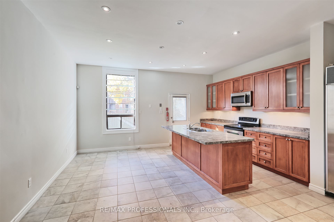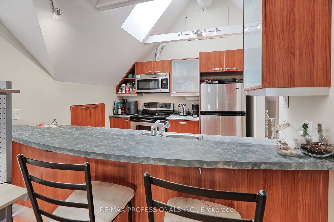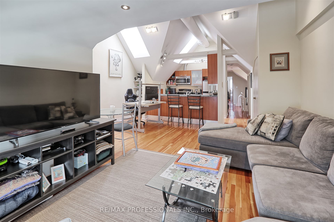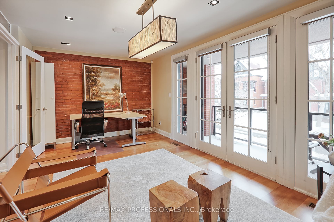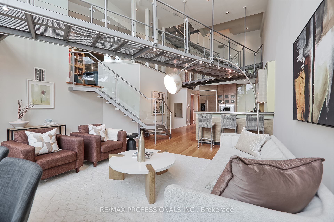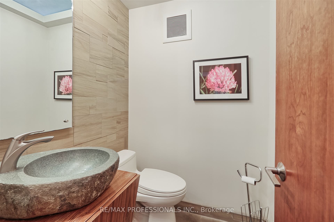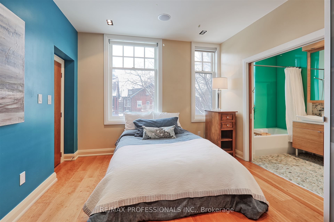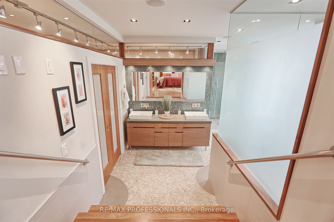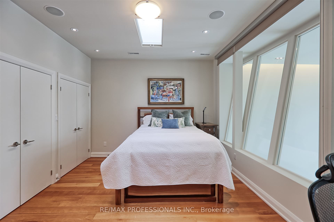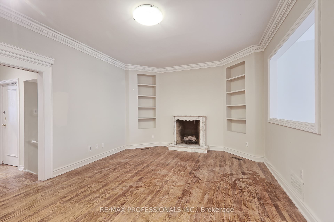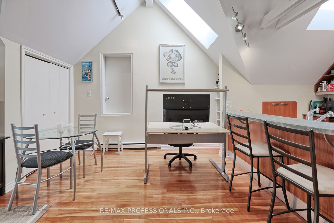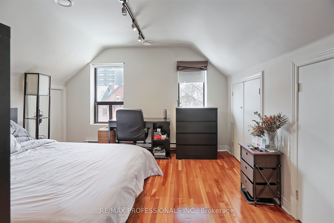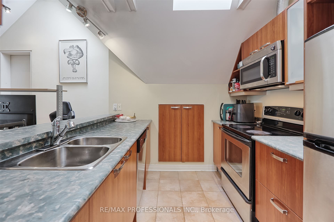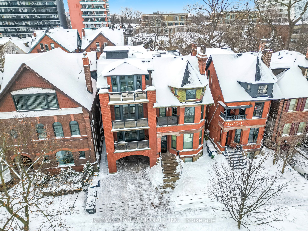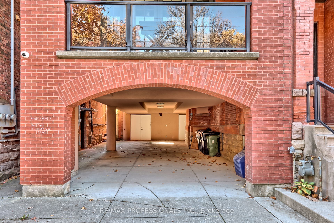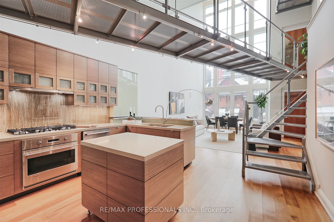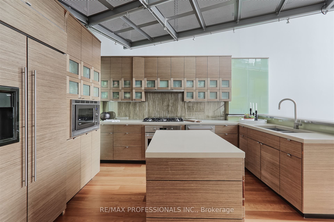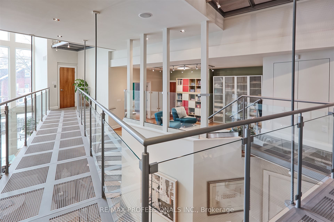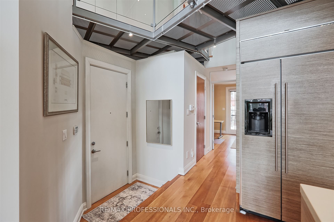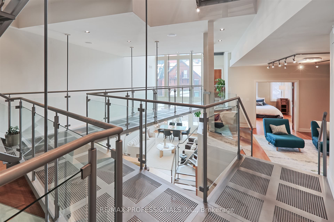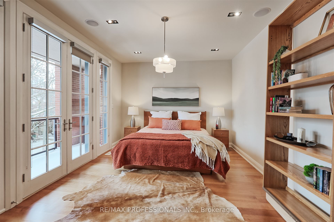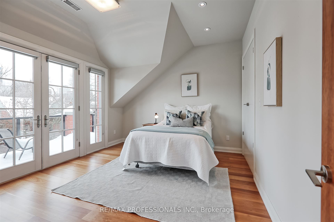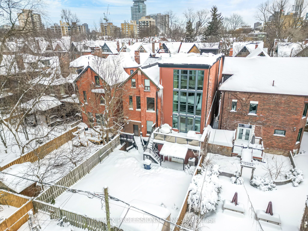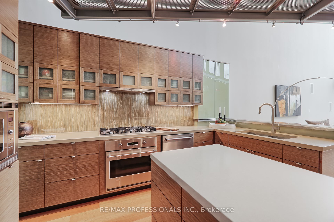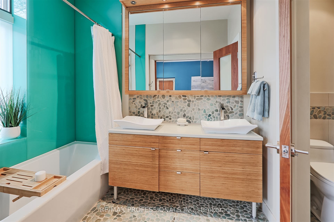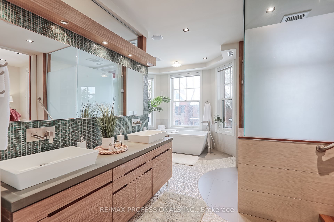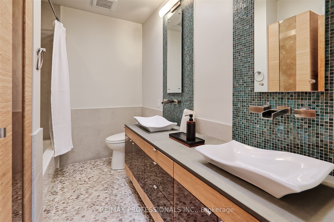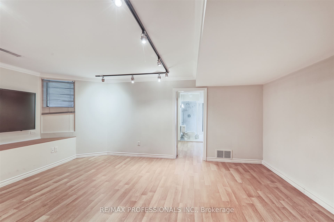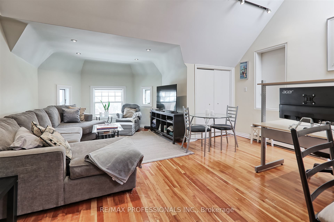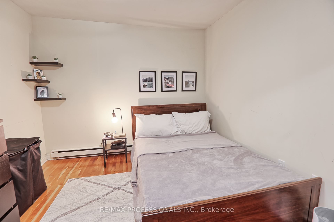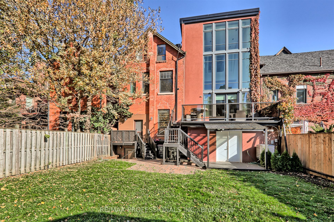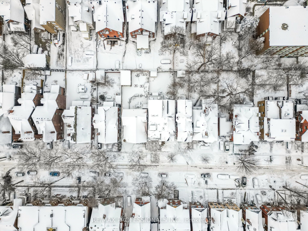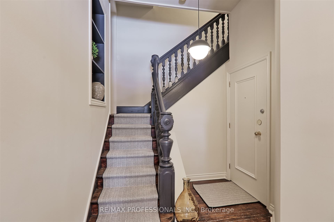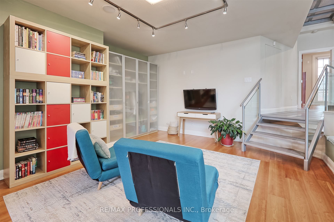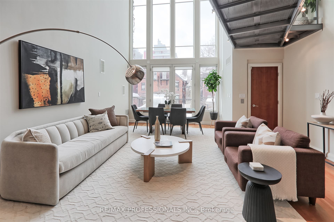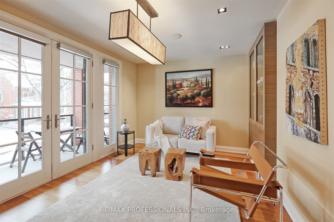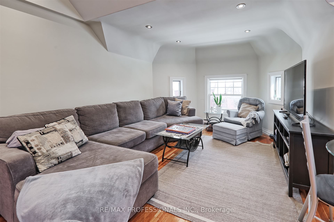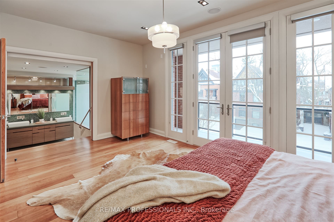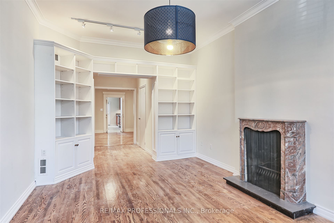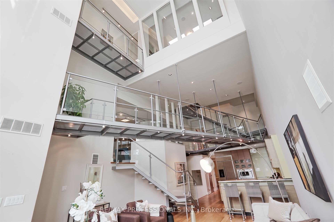
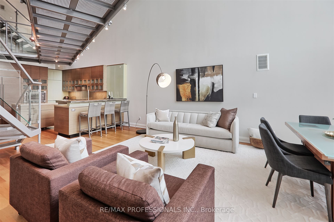
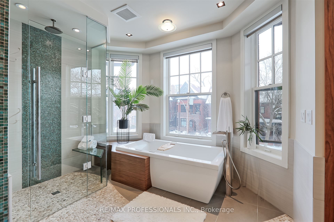
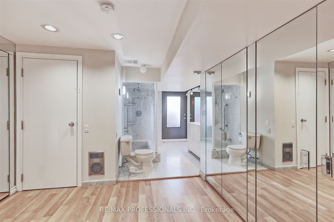
Selling
90 Madison Avenue, Toronto, ON M5R 2S4
$5,369,490
Description
Architectural Masterpiece Of Urban Design On One Of The Most Coveted Streets, In The Heart Of The Annex. Located On A Large 40 x 127 West Facing Lot, On A Premium Block. Retaining Its Turn Of The Century Character This Home Was Rebuilt To Reflect Modern Design And Traditional Warmth. A Spectacular Over 3700 sf New York Style Loft Was Seamlessly Added To A Traditional Annex Home Creating Approximately 7000 sf Living Space. This Lightfilled contemporary space with its soaring 3 storey west facing windows brings the outside into the inside of the home, and features fabulous Catwalks Connecting The 3 Levels And Spaces. An Elevator From The Lower Level Garage Connects The 4 Levels. The Space Is Open Yet There Is Privacy In The 4 Bedrooms. A Fabulous 2 Bedroom 2250 sf Separate Unit With a Walkout Lower Level Plus A 2 Bedroom Third Floor Unit Allow For Extra Income Or Extended Family Space. 4 - 5 Car Parking, Private Drive, Built In Garage. Exceptional Urban Living, Just Steps To Yorkville, Subway, Royal St Georges College, Huron Public, Mabin School, Rosedale Day School, UTS, U of T
Overview
MLS ID:
C12051367
Type:
Detached
Bedrooms:
7
Bathrooms:
8
Price:
$5,369,490
PropertyType:
Residential Freehold
TransactionType:
For Sale
BuildingAreaUnits:
Square Feet
Cooling:
Central Air
Heating:
Forced Air
ParkingFeatures:
Carport
YearBuilt:
Unknown
TaxAnnualAmount:
26916.32
PossessionDetails:
TBA
Map
-
AddressToronto C02
Featured properties

