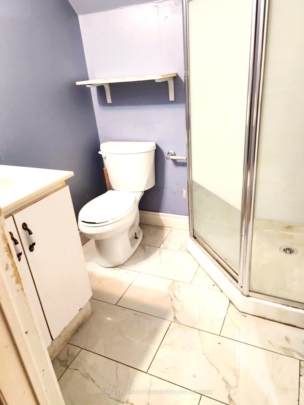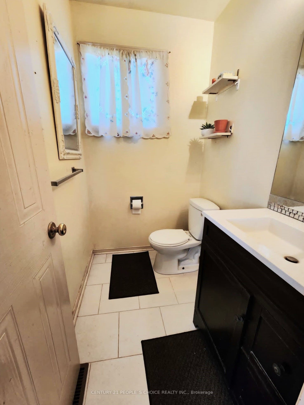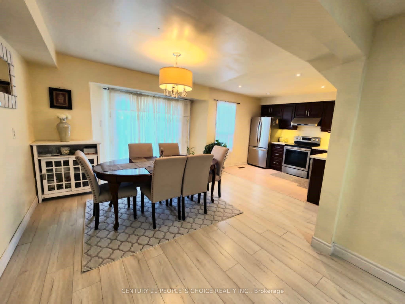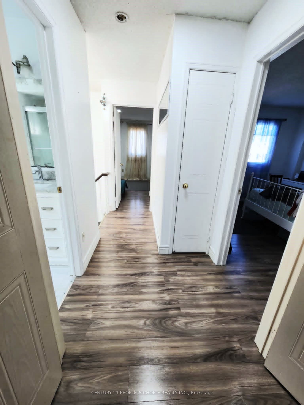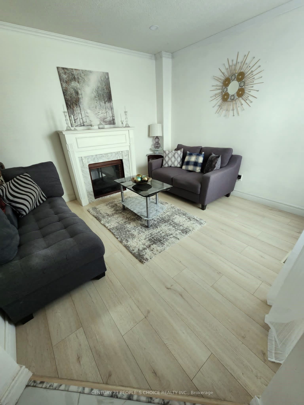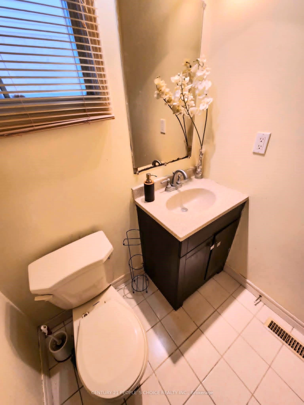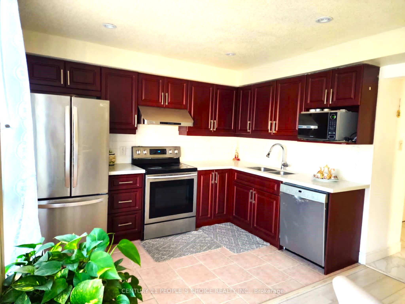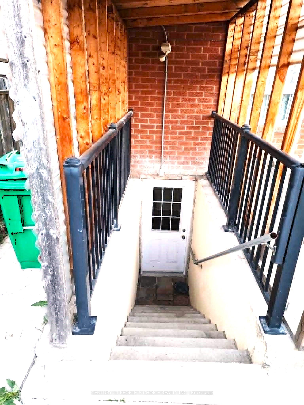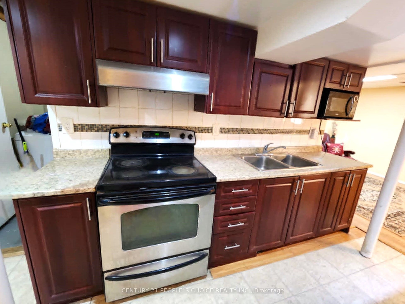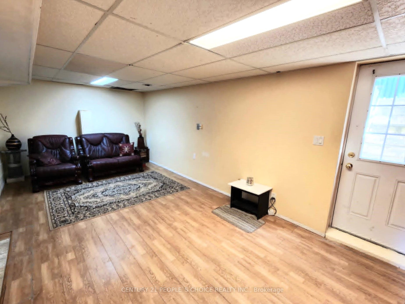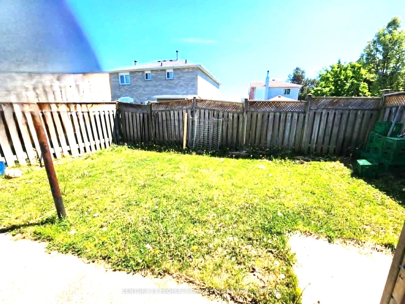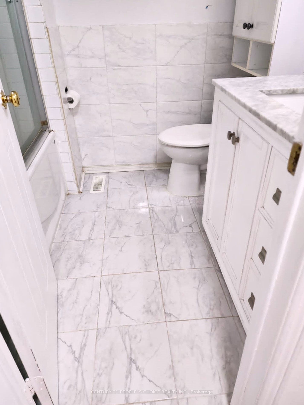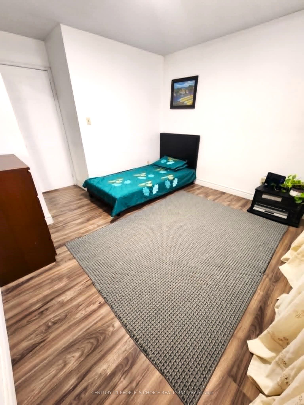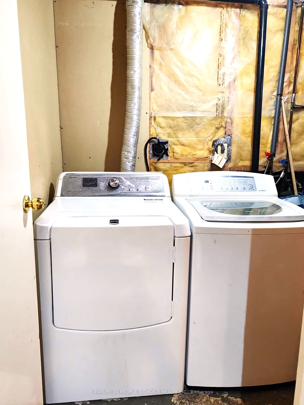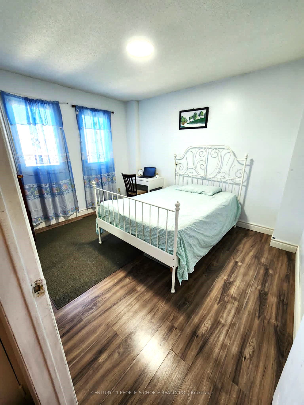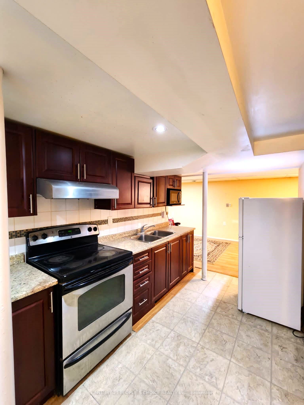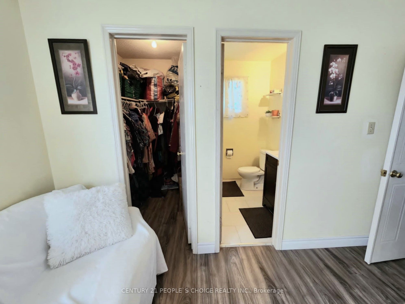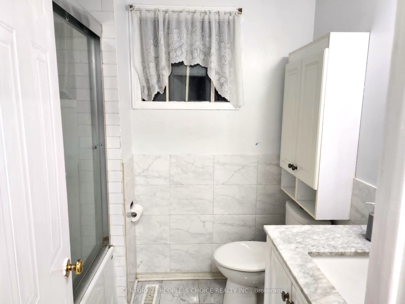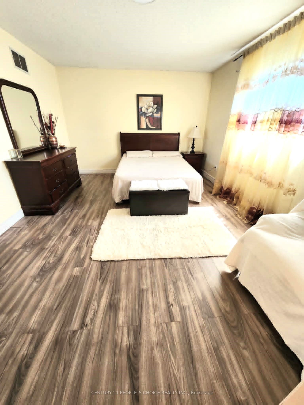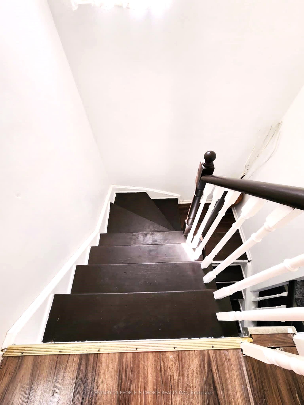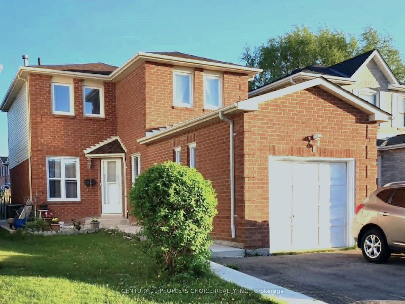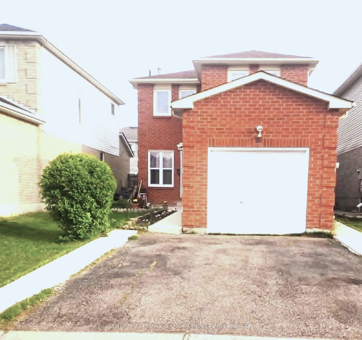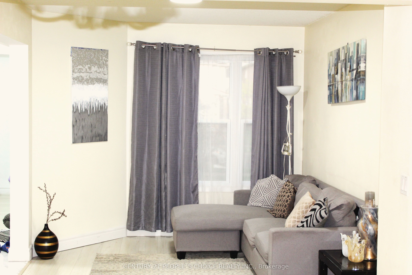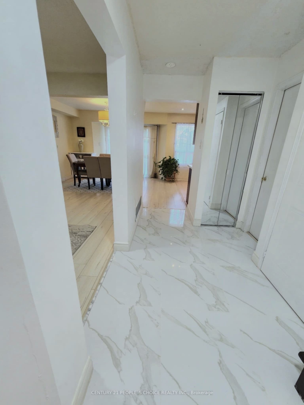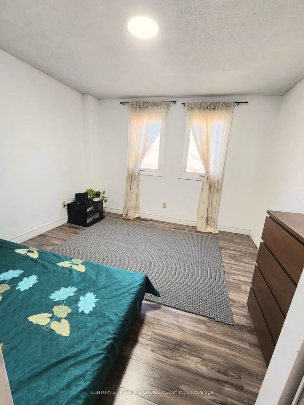
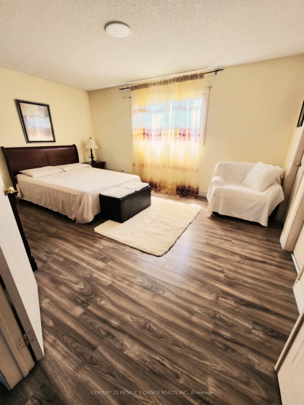
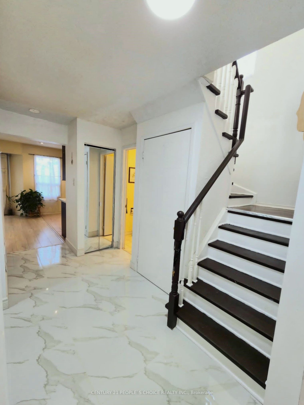
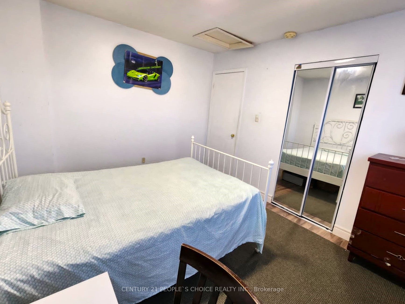
Selling
9 Ravenswood Drive, Brampton, ON L6Y 3Y5
$899,000
Description
Location! Location! Location! This renovated and beautifully maintained House features 3+1 Bedrooms and 4 Bathrooms with LEGAL SEPARATE ENTRANCE to the basement apartment, ideally good for rental income or extended family living. The entire House has Renovated with quality Laminate floors, adding a touch of elegance and warmth to every room. The main floor has a spacious Family room with beautiful Dining area, and living room, creating a warm and fresh atmosphere for you and your loved ones to relax and spend time together. The Kitchen and Dining areas are also perfect for family meals and entertaining friends. Kitchen, Dining and Family room are beautifully decorated with Pot Lights. Furnace(2024), Washer & Dryer(2 yrs old), Roof Shingles replaced(2024), Most Windows(2018), HWT(Rental-$29.99/month), Fridge & Dishwasher(2017) and Stove & Range hood(2019).The House is wrapped around with concrete. Nestled on a quiet, family-friendly multi-cultural Neighborhood Of Fletcher's Creek South. Entire House is Bright, Spacious and Open-Concept main floor such as Kitchen, Dining & Family room with a modern kitchen of Stainless Steel Appliances. Sliding door to walkout from Dining area to the spacious private backyard ideal for summer BBQs and perfect for family entertaining or relaxing. Located just minutes from Parks, Schools, Public transit, Sheridan College, Shoppers World, and Highways 410, 407 & 401. School Bus and Bus stoppage is just at steps from the house.
Overview
MLS ID:
W12170710
Type:
Detached
Bedrooms:
4
Bathrooms:
4
Square:
1,750 m²
Price:
$899,000
PropertyType:
Residential Freehold
TransactionType:
For Sale
BuildingAreaUnits:
Square Feet
Cooling:
Central Air
Heating:
Forced Air
ParkingFeatures:
Attached
YearBuilt:
Unknown
TaxAnnualAmount:
4902
PossessionDetails:
60/90 Days
Map
-
AddressBrampton
Featured properties

