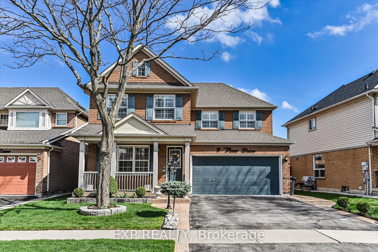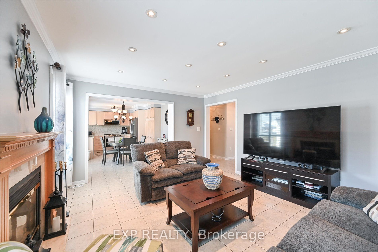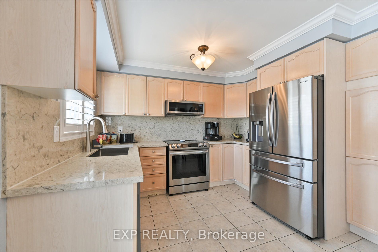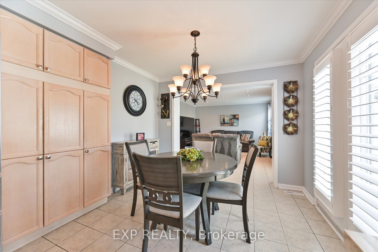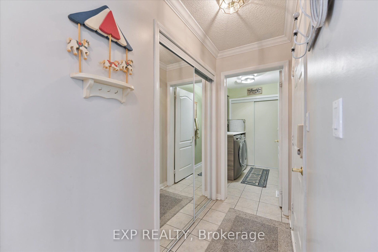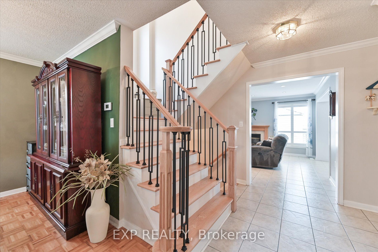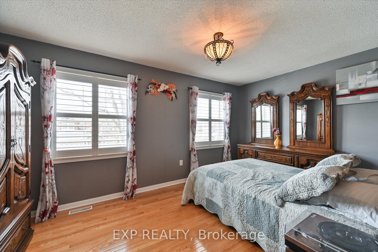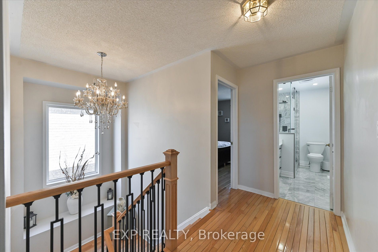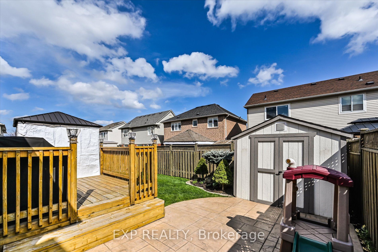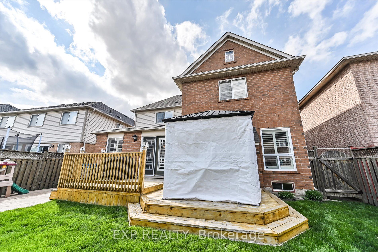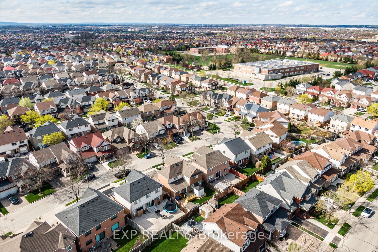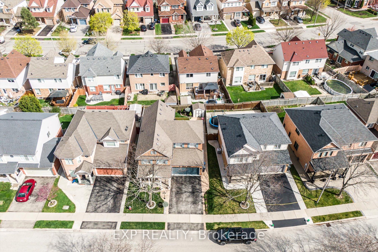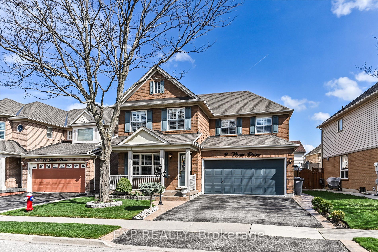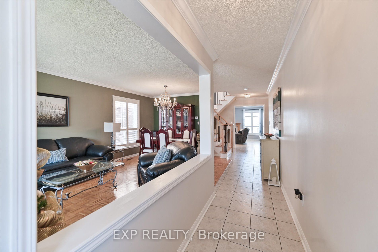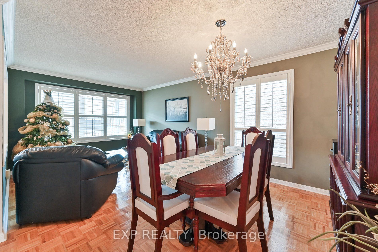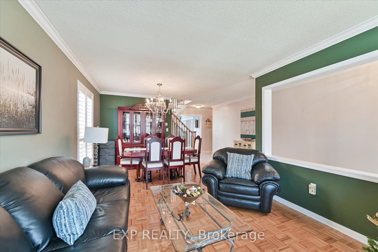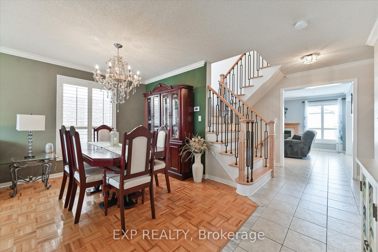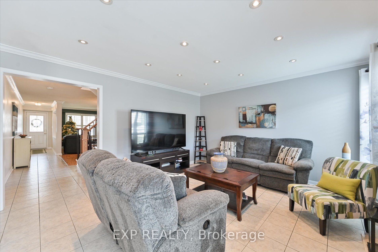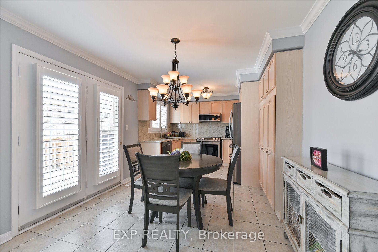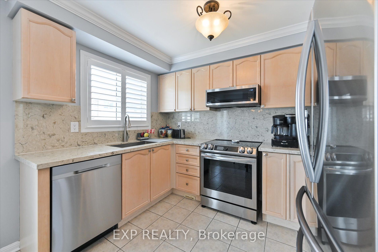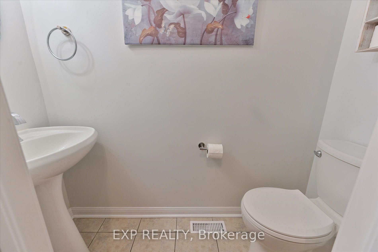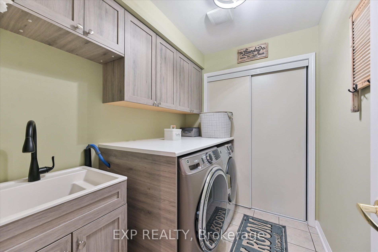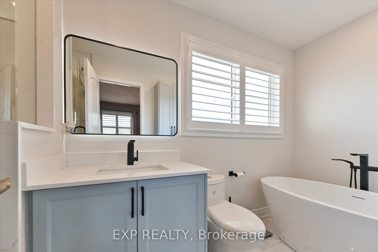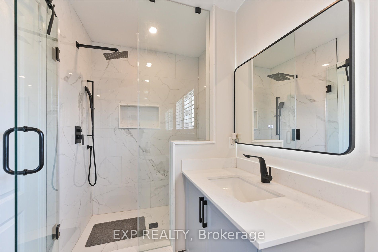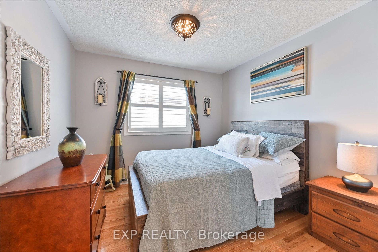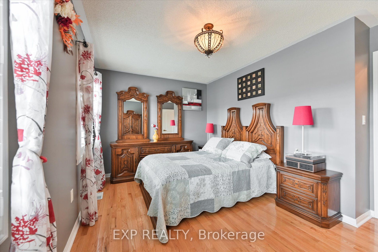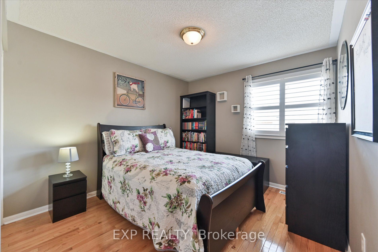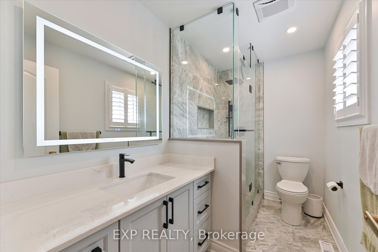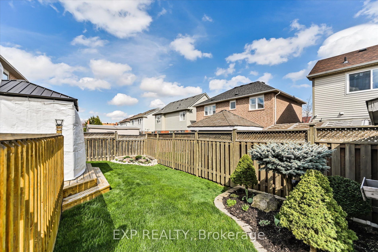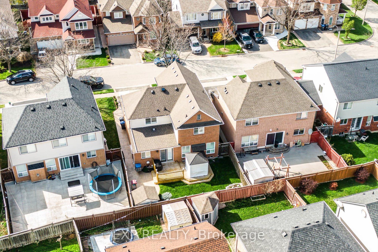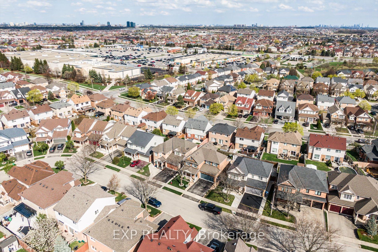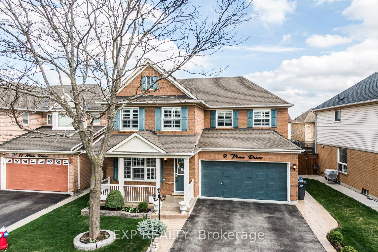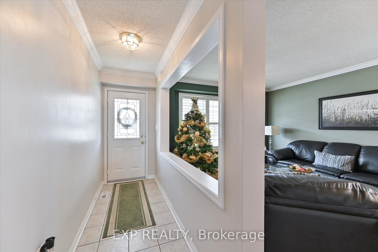
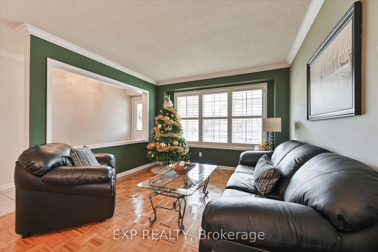
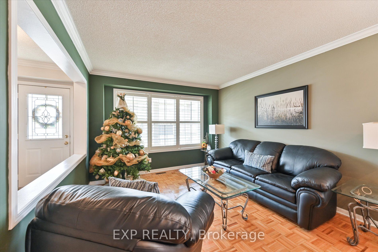
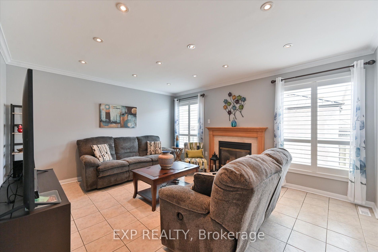
Selling
9 Penn Drive, Brampton, ON L7A 1P5
$1,039,000
Description
Beautifully renovated in 2023 and impeccably maintained 4-bedroom, 3-bathroom detached home in the highly sought-after Fletcher's Meadow community of Brampton. Nestled on a quiet, family-friendly street, this bright and spacious home features a modern upgraded kitchen with stainless steel appliances, ample cabinetry, and a cozy breakfast area that walks out to a large deck in the private backyard complete with a gazebo, perfect for outdoor dining and entertaining. The family room offers a warm ambiance with a gas fireplace, while elegant California shutters throughout add a touch of style and privacy. Bathrooms have been tastefully upgraded, and the spacious primary bedroom includes a walk-in closet with custom built-in shelving. Filled with natural light and offering a functional, open layout, this home is ideal for comfortable family living. Enjoy the convenience of walking distance to schools, public transit, and Fletchers Meadow Plaza which offers groceries, restaurants, fast food, and a gym, and just minutes from Mount Pleasant GO Station, this move-in-ready home offers the perfect blend of comfort, style, and convenience for any growing family. Recent Upgrades: Washrooms (2023) Laundry (2023) Kitchen (2023) Stairs (2023) Furnace & AC (2023) All Appliances (2023) Dryer (2020) Upstairs Hardwood Floor (2018) Pattern Concrete (2018) Roof (2013)
Overview
MLS ID:
W12196798
Type:
Detached
Bedrooms:
4
Bathrooms:
3
Square:
2,250 m²
Price:
$1,039,000
PropertyType:
Residential Freehold
TransactionType:
For Sale
BuildingAreaUnits:
Square Feet
Cooling:
Central Air
Heating:
Forced Air
ParkingFeatures:
Built-In
YearBuilt:
Unknown
TaxAnnualAmount:
5722.42
PossessionDetails:
Flexible
Map
-
AddressBrampton
Featured properties

