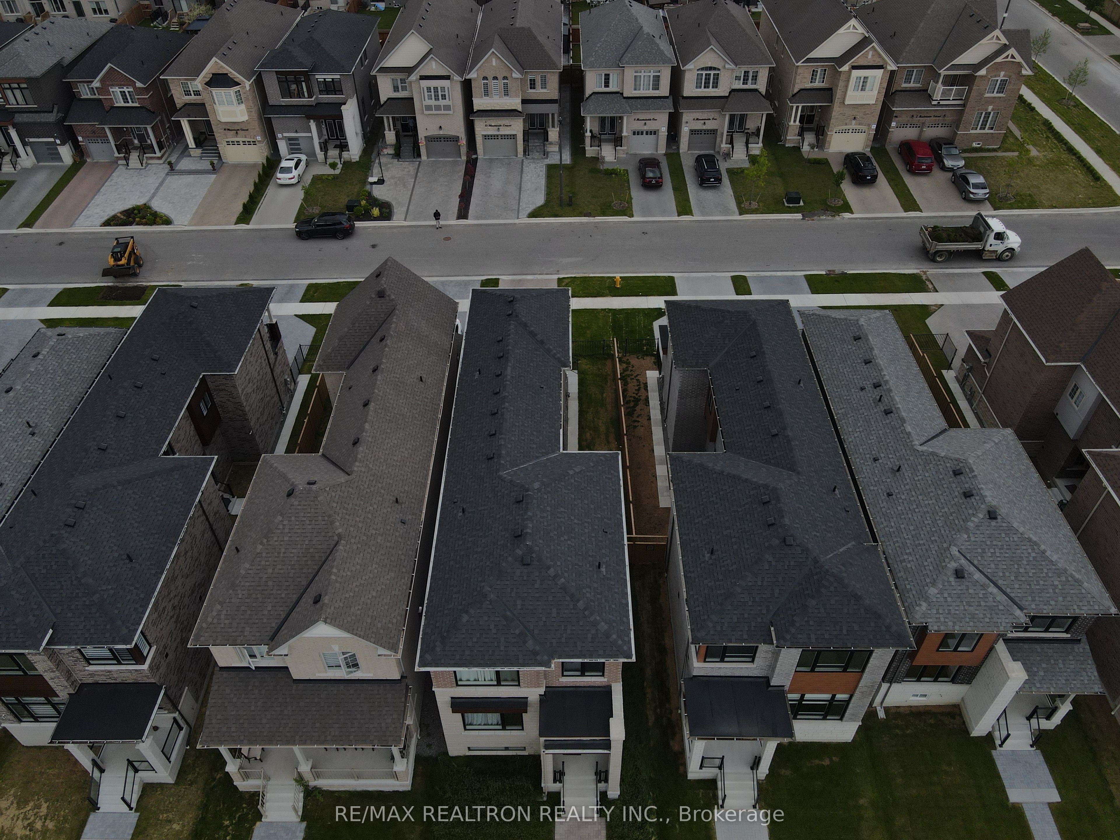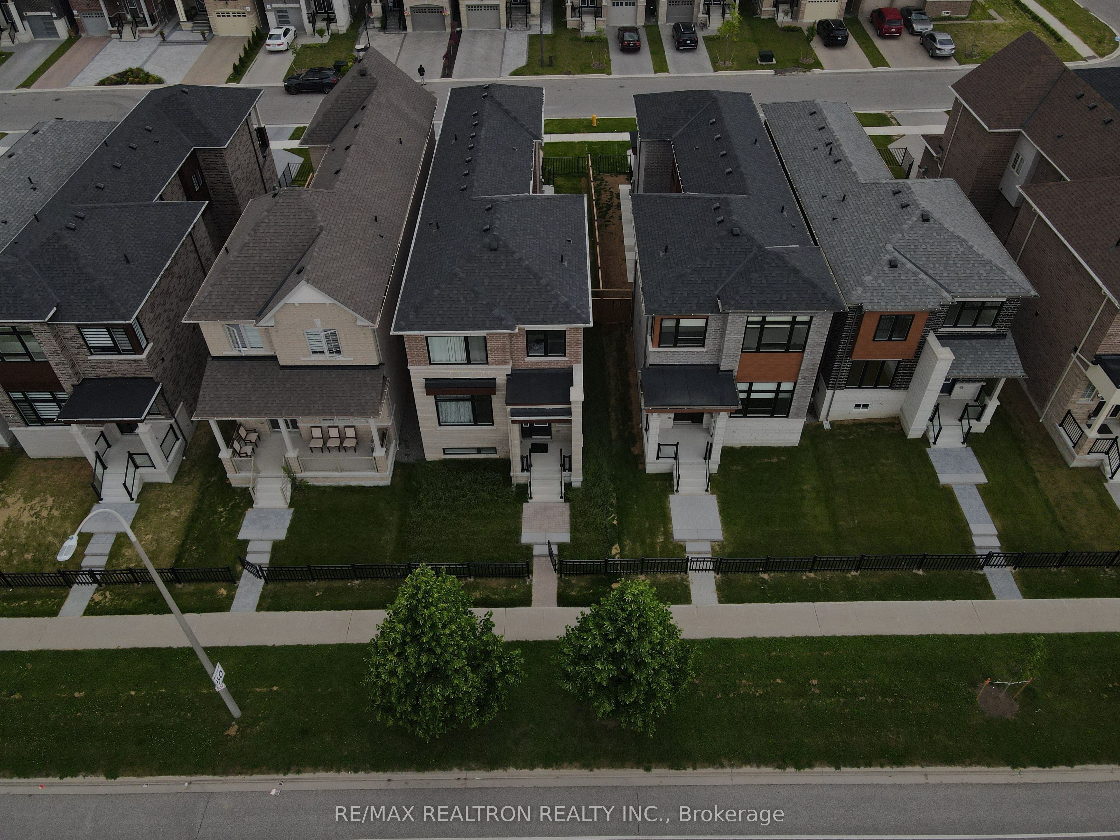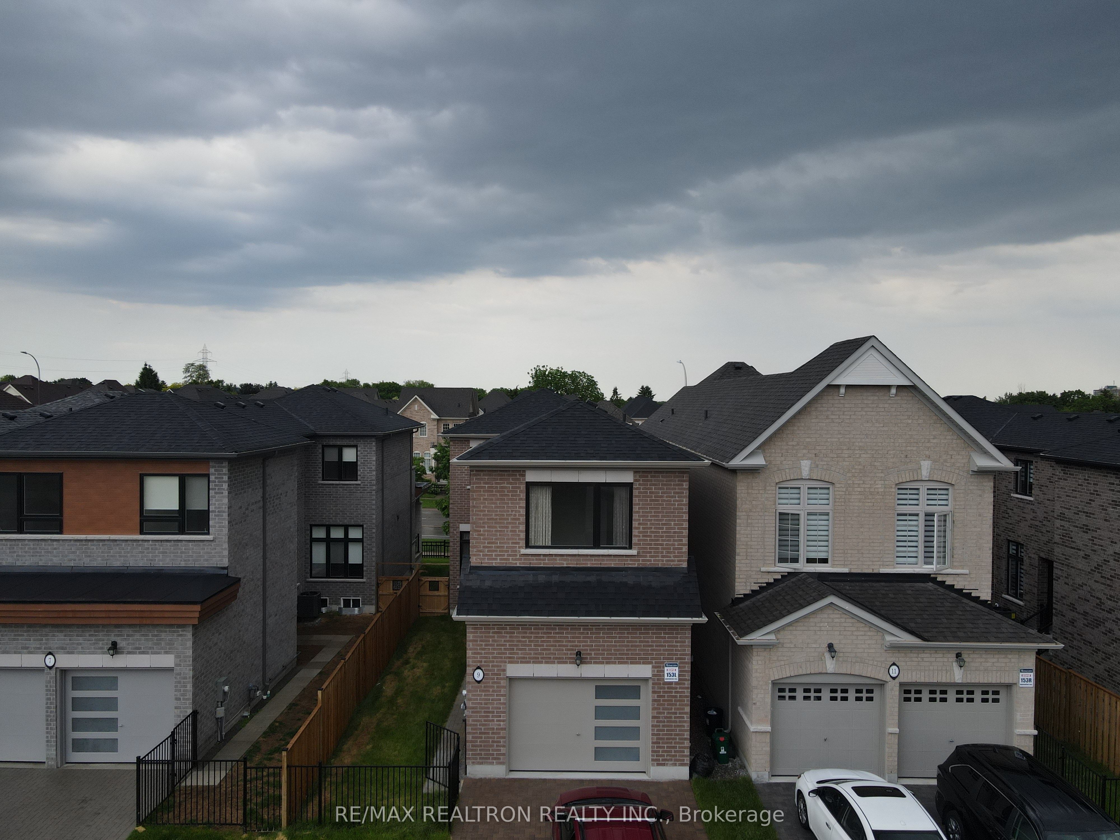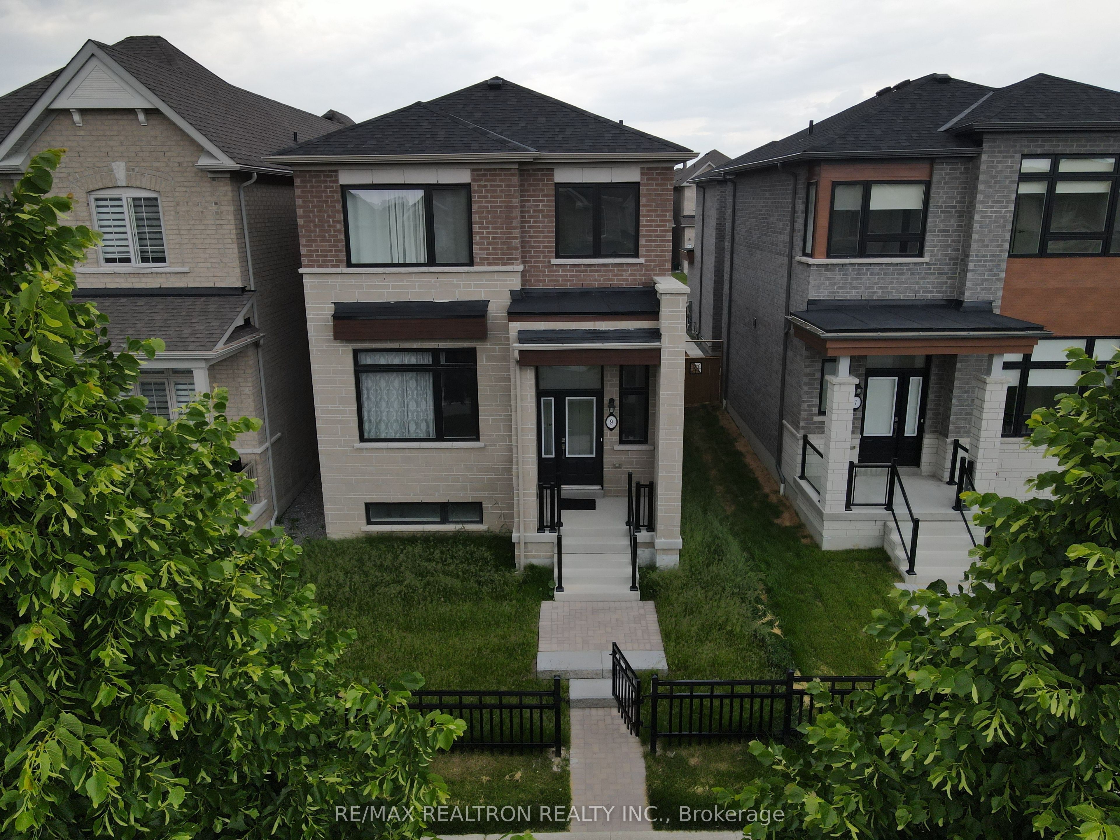


Selling
9 Mountainside Crescent, Whitby, ON L1R 0P5
$1,199,900
Description
Luxurious and spacious, this stunning 2,725 sq.ft. Cambridge Model home by Medallion Developments offers 4+1 bedrooms and 5 bathrooms in a sleek, modern design. Step inside to an open-concept main floor with 11-ft ceilings, elegant hardwood floors, and a gourmet kitchen featuring premium cabinets and built-in appliances. Cozy up by the 3-way gas fireplace and enjoy the convenience of main-floor laundry with a separate side entrance. Upstairs, the primary suite is a true retreat with a spa-like 5-piece en-suite, including double sinks, a glass shower, and a soaker tub, plus a spacious walk-in closet. The second bedroom has its own en-suite, while two additional bedrooms share a stylish Jack & Jill bathroom. The fully finished basement includes a bright bedroom, a den, living, kitchen, laundry and a 4 piece bathroom.Move-in ready and designed for modern living, this home blends luxury and functionality seamlessly-schedule your private tour today!
Overview
MLS ID:
E12219924
Type:
Detached
Bedrooms:
5
Bathrooms:
4
Square:
2,750 m²
Price:
$1,199,900
PropertyType:
Residential Freehold
TransactionType:
For Sale
BuildingAreaUnits:
Square Feet
Cooling:
Central Air
Heating:
Forced Air
ParkingFeatures:
Attached
YearBuilt:
0-5
TaxAnnualAmount:
7338.44
PossessionDetails:
TBD
🏠 Room Details
| # | Room Type | Level | Length (m) | Width (m) | Feature 1 | Feature 2 | Feature 3 |
|---|---|---|---|---|---|---|---|
| 1 | Living Room | Main | 3.51 | 4.27 | Fireplace | Open Concept | Hardwood Floor |
| 2 | Family Room | Main | 3.51 | 5.17 | Open Concept | Fireplace | Hardwood Floor |
| 3 | Breakfast | Main | 2.91 | 3.19 | Open Concept | Large Window | Ceramic Floor |
| 4 | Kitchen | Main | 2.91 | 3.69 | Centre Island | Open Concept | Ceramic Floor |
| 5 | Laundry | Main | 1.91 | 4.32 | W/O To Garage | Ceramic Floor | — |
| 6 | Primary Bedroom | Second | 4.33 | 4.27 | 5 Pc Ensuite | Walk-In Closet(s) | Large Window |
| 7 | Bedroom 2 | Second | 3.27 | 3.51 | 4 Pc Ensuite | Closet | Window |
| 8 | Bedroom 3 | Second | 3.41 | 4.91 | 4 Pc Ensuite | Closet | Window |
| 9 | Bedroom 4 | Second | 2.74 | 3.1 | 4 Pc Ensuite | Closet | Window |
| 10 | Bedroom 5 | Basement | 3.1 | 3.1 | Closet | Laminate | — |
| 11 | Den | Basement | 3 | 3 | Laminate | — | — |
| 12 | Living Room | Basement | 4.79 | 3.92 | Laminate | 4 Pc Bath | — |
| 13 | Kitchen | Basement | 1.9 | 5.3 | Ceramic Floor | Stainless Steel Appl | — |
| 14 | Laundry | Basement | 1.3 | 1.5 | Combined w/Kitchen | Ceramic Floor | — |
Map
-
AddressWhitby
Featured properties










