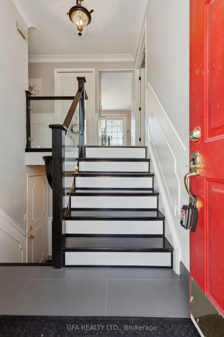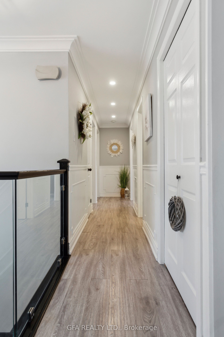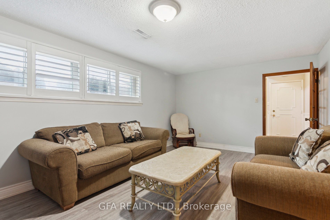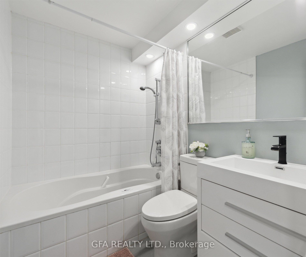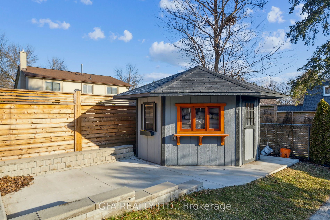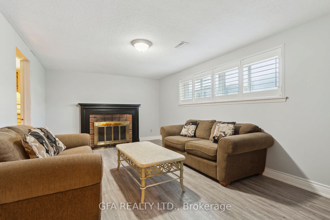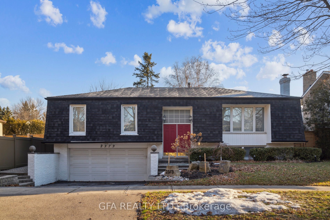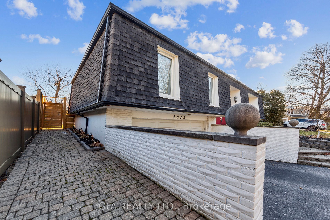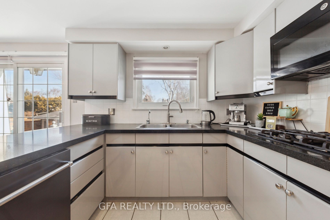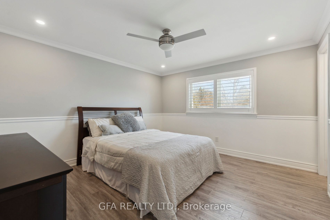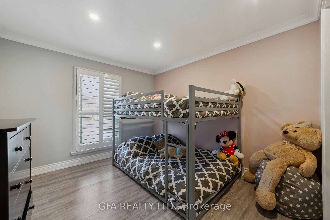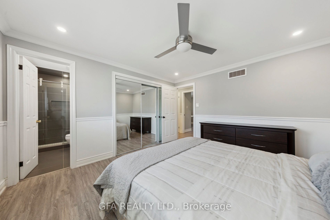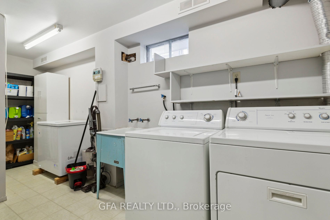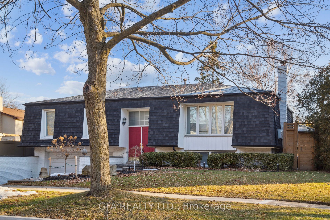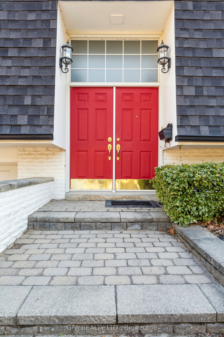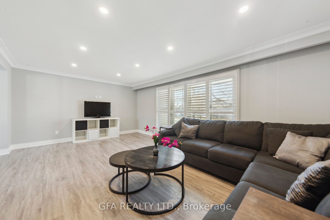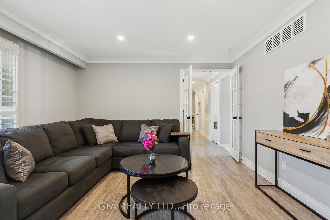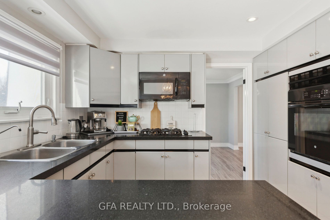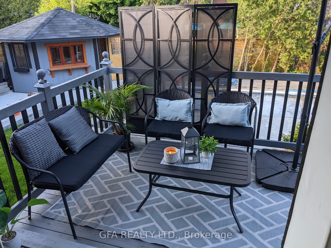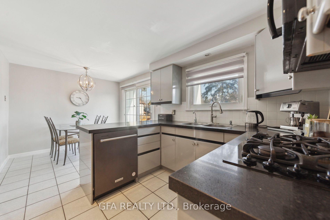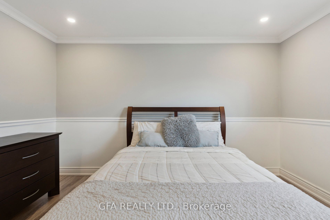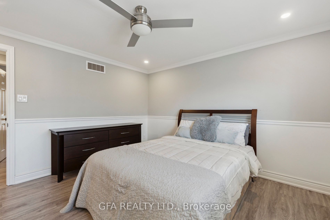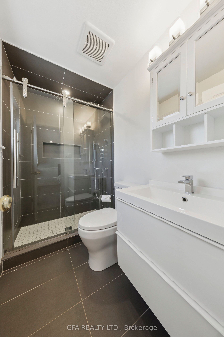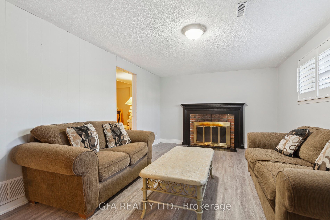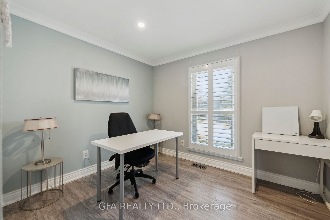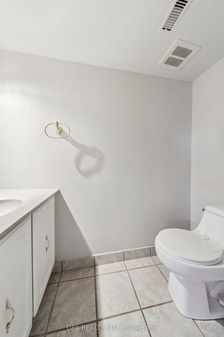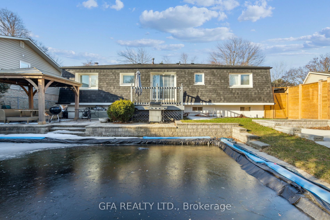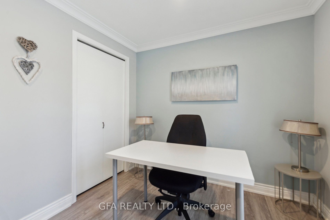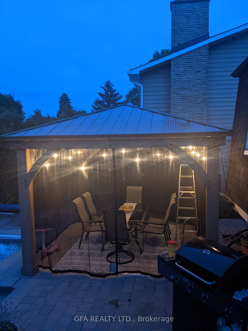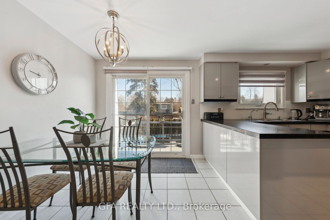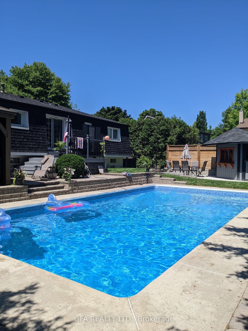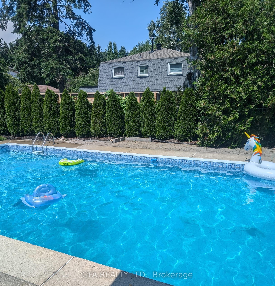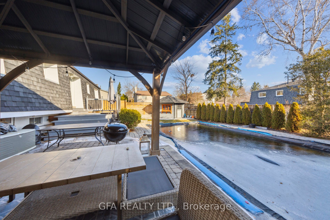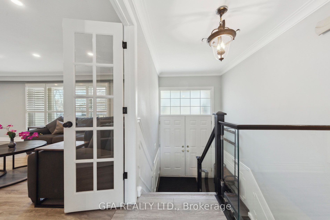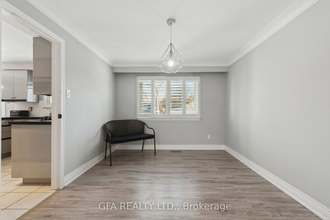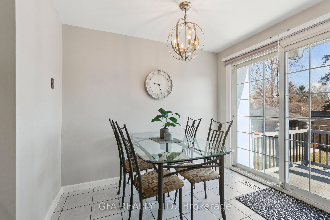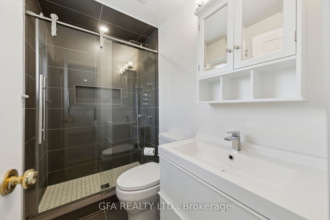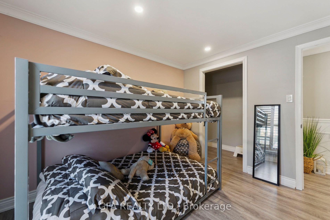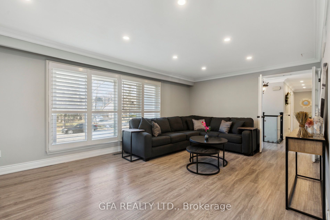
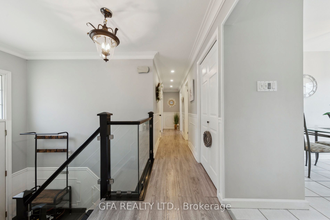
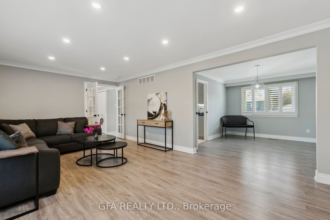
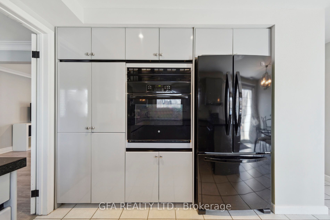
Selling
2373 Cheverie Street, Oakville, ON L6J 5W5
$1,589,000
Description
Bright And Charming Family Home Nestled On A Quiet, Child-Friendly Street In Prestigious Southeast Oakville. Situated In An Incredible Neighbourhood With A Strong Sense Of Community And Year-Round Events. This Raised Bungalow Has Been Thoughtfully Updated, Including Renovated Washrooms On The Main Level. The Home Features A Well-Designed Layout With Three Spacious Bedrooms Upstairs And An Additional Bedroom In The Finished Basement, Making It Ideal For Families Or Guests. The Backyard Is A Private Oasis, Complete With An In-Ground Salt Water Pool, Lawn Irrigation System, Gazebo W/Seating Area, And A Versatile Shed That Can Be Opened Into/ Used As A Bar- Perfect For Entertaining! Located Within Walking Distance To Top-Rated Schools, Parks, Lake Ontario, Scenic Nature Trails And More. Conveniently Located Close To All Major Amenities, Public Transit And Major Highways. Offering Modern Touches And A Fantastic Location, This Home Presents A Great Opportunity To Enjoy Comfort, Convenience, And A Vibrant Community Lifestyle In One Of Oakville's Most Sought-After Areas!
Overview
MLS ID:
W12039106
Type:
Detached
Bedrooms:
4
Bathrooms:
3
Square:
1,300 m²
Price:
$1,589,000
PropertyType:
Residential Freehold
TransactionType:
For Sale
BuildingAreaUnits:
Square Feet
Cooling:
Central Air
Heating:
Forced Air
ParkingFeatures:
Built-In
YearBuilt:
Unknown
TaxAnnualAmount:
6772.42
PossessionDetails:
TBD
Map
-
AddressOakville
Featured properties

