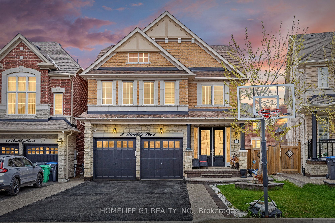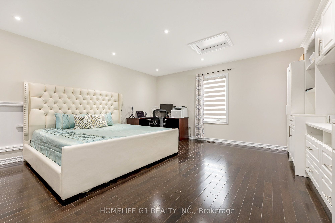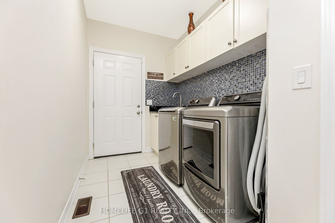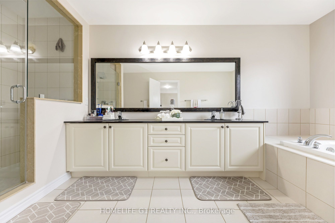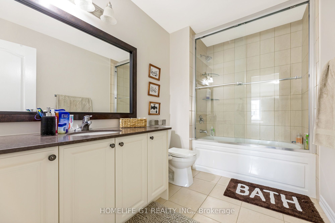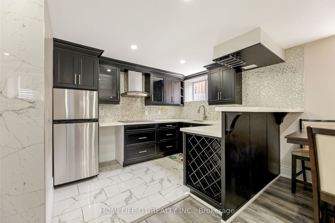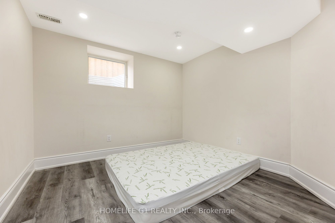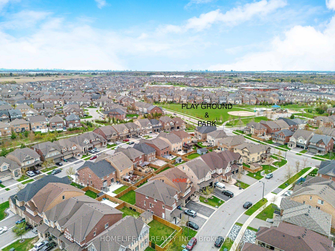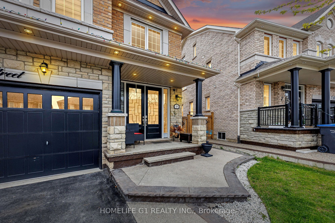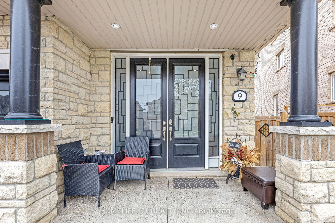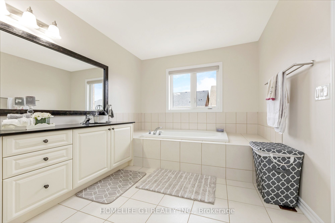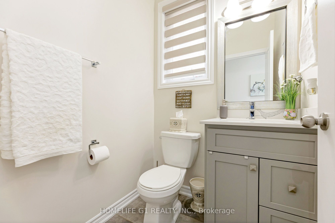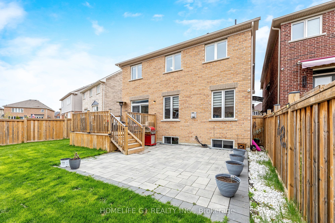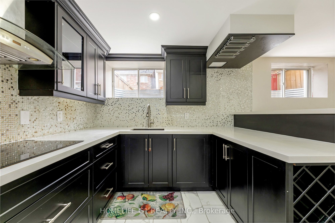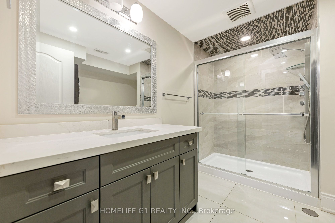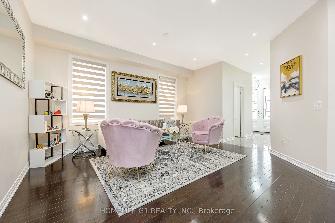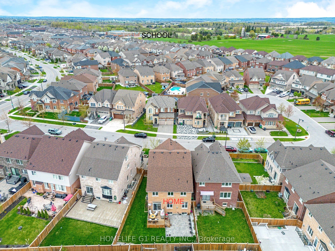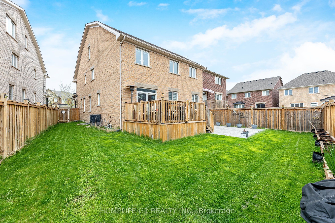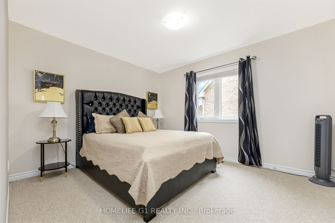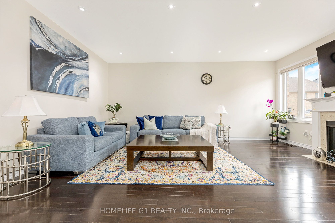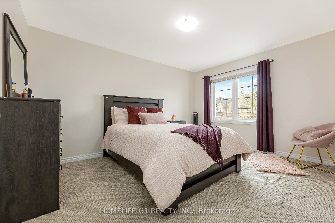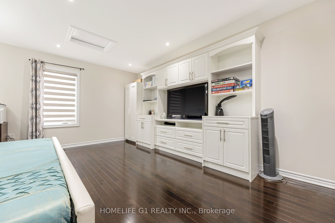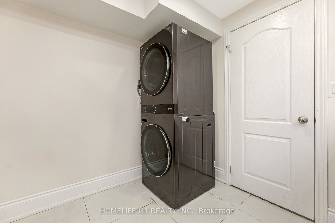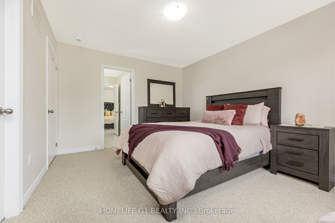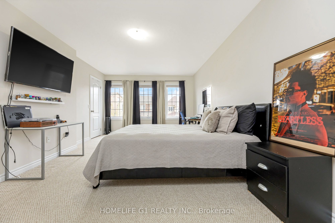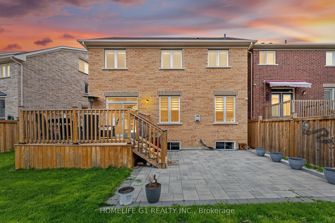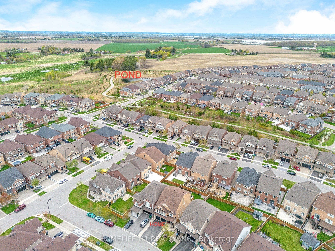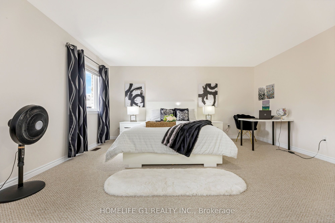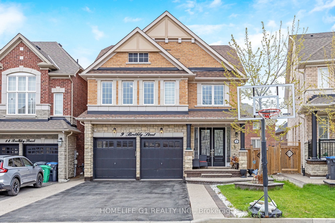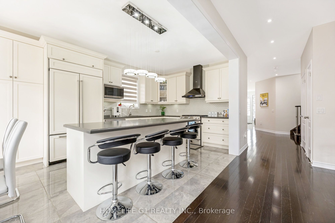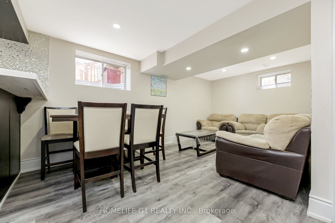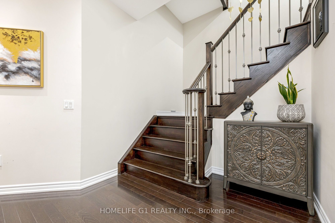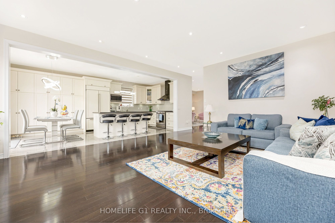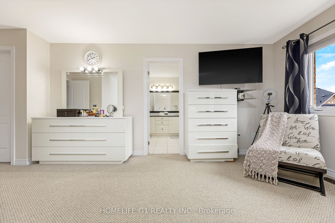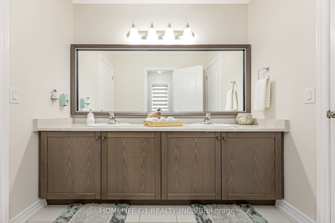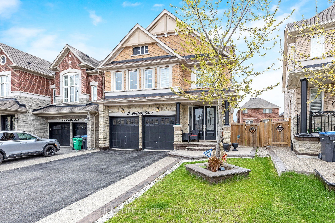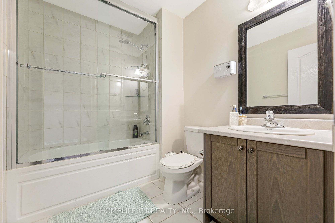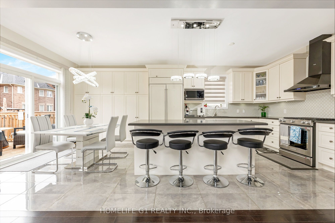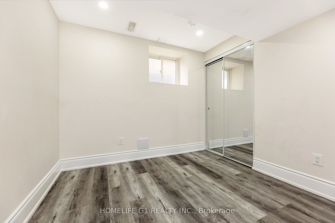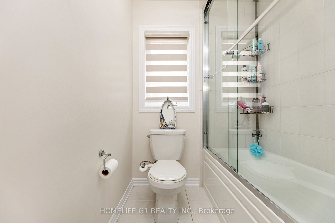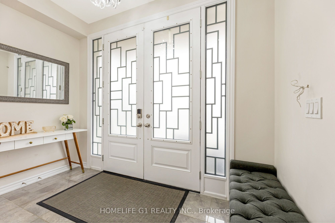
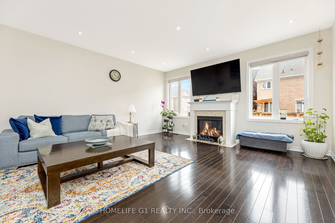
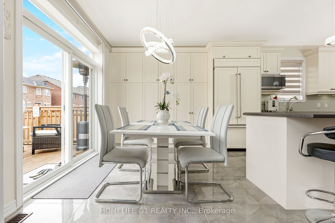
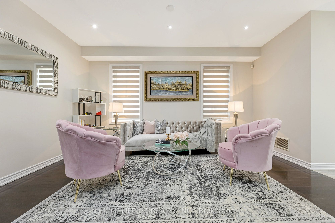
Selling
9 Brethby Street, Caledon, ON L7C 3W2
$1,619,000
Description
An impressive blend of style, space, and function! This beautifully upgraded home offers over 4000 sq ft of living space and includes a LEGAL basement apartment with separate Side Entrance perfect for rental income or extended family. Set on a premium pie-shaped lot with NO SIDEWALK, this home welcomes you with a double door entry, spacious foyer, and a thoughtful layout featuring separate living-dining room, a cozy family room, and a sleek huge white kitchen with premium quartz countertops, grand center island with extended breakfast bar, and pot lights throughout. The backyard is built for entertaining, complete with a massive deck ideal for BBQs and a professionally finished stone patio. The turnkey home comes with too many upgrades to list - Come and see the quality and care for yourself!
Overview
MLS ID:
W12137555
Type:
Detached
Bedrooms:
7
Bathrooms:
6
Square:
3,250 m²
Price:
$1,619,000
PropertyType:
Residential Freehold
TransactionType:
For Sale
BuildingAreaUnits:
Square Feet
Cooling:
Central Air
Heating:
Forced Air
ParkingFeatures:
Attached
YearBuilt:
6-15
TaxAnnualAmount:
7211.93
PossessionDetails:
Unknown
🏠 Room Details
| # | Room Type | Level | Length (m) | Width (m) | Feature 1 | Feature 2 | Feature 3 |
|---|---|---|---|---|---|---|---|
| 1 | Loft | Second | 8.03 | 4.63 | Hardwood Floor | 4 Pc Bath | — |
| 2 | Primary Bedroom | Second | 6.08 | 5.68 | 6 Pc Ensuite | Walk-In Closet(s) | Closet Organizers |
| 3 | Bedroom 2 | Second | 6.08 | 3.73 | 4 Pc Ensuite | Walk-In Closet(s) | — |
| 4 | Bedroom 3 | Second | 4.31 | 3.36 | — | Closet Organizers | — |
| 5 | Bedroom 4 | Second | 3.71 | 3.36 | — | Closet Organizers | — |
| 6 | Kitchen | Main | 4.16 | 3.18 | Stainless Steel Appl | B/I Fridge | — |
| 7 | Dining Room | Main | 4.7 | 4.74 | Hardwood Floor | Combined w/Living | — |
| 8 | Living Room | Main | 4.74 | 4.7 | Hardwood Floor | Combined w/Dining | — |
| 9 | Breakfast | Main | 3.18 | 2.29 | W/O To Yard | — | — |
| 10 | Family Room | Main | 5.96 | 5.01 | Fireplace | Hardwood Floor | — |
| 11 | Kitchen | Lower | 3.28 | 2.74 | — | Tile Floor | — |
| 12 | Family Room | Lower | 5.16 | 3 | Large Window | Tile Floor | Quartz Counter |
| 13 | Bedroom | Lower | 3 | 3.5 | Large Window | — | — |
| 14 | Bedroom | Lower | 3 | 3.55 | Large Window | — | — |
| 15 | Bathroom | Lower | 2.45 | 3.05 | 3 Pc Bath | Combined w/Laundry | — |
Map
-
AddressCaledon
Featured properties

