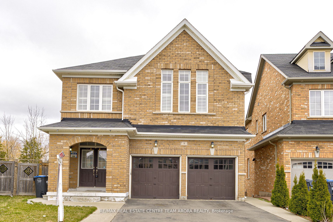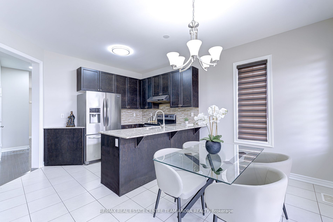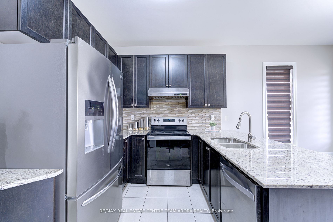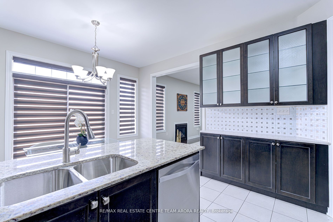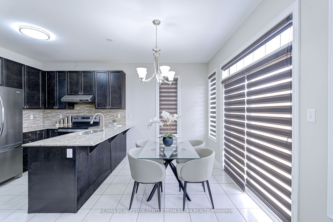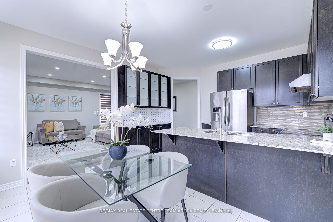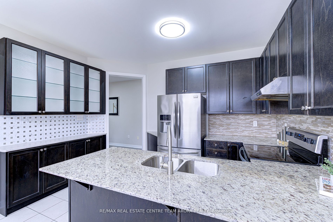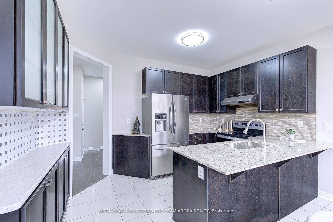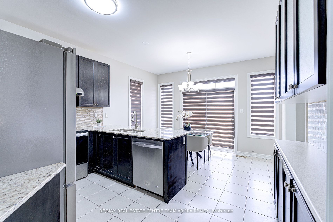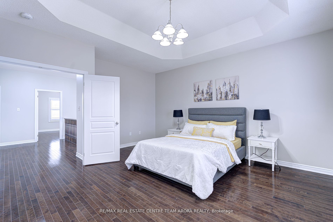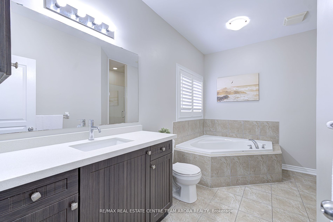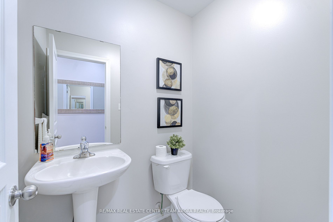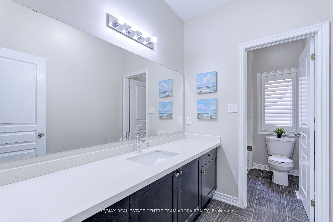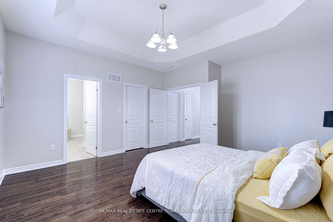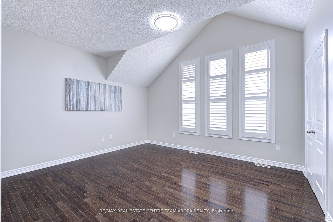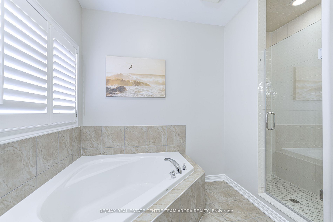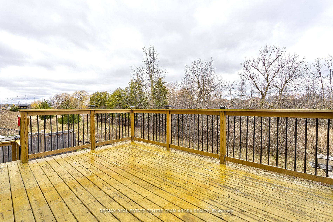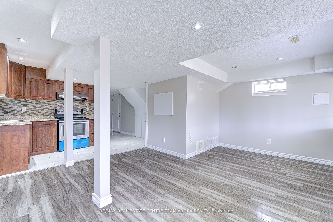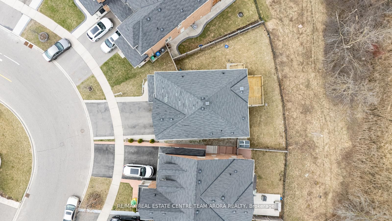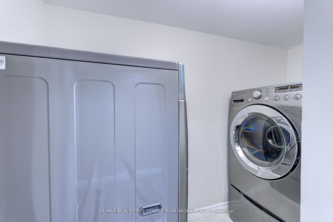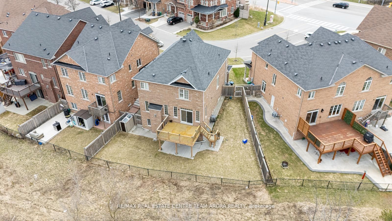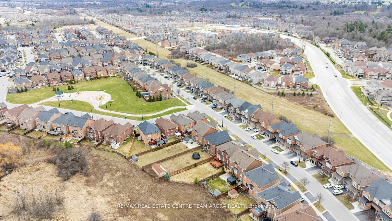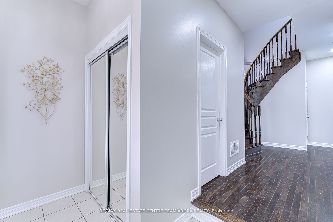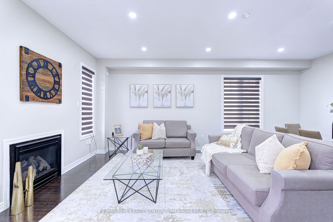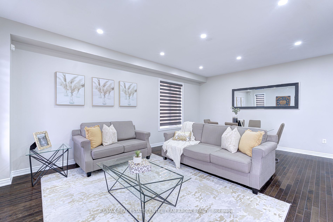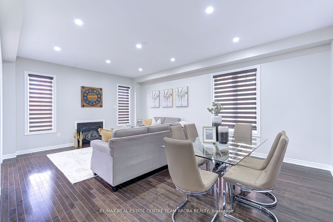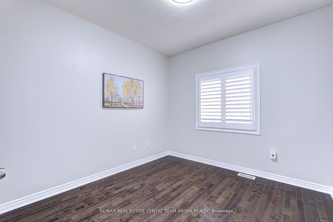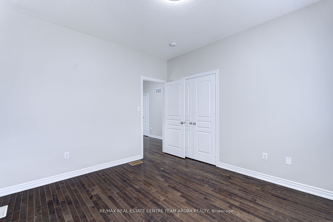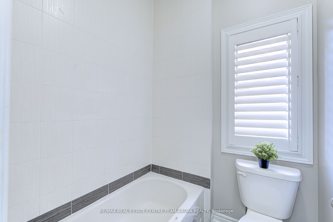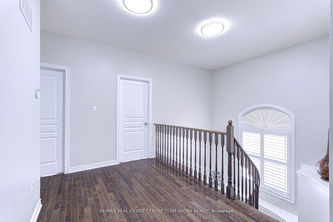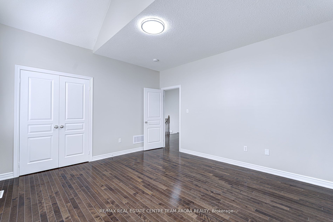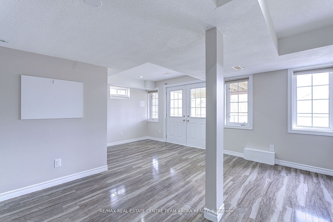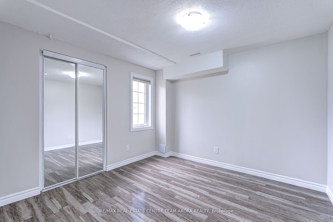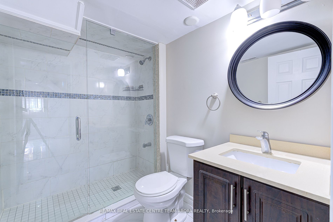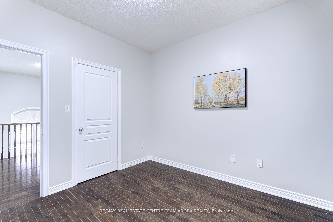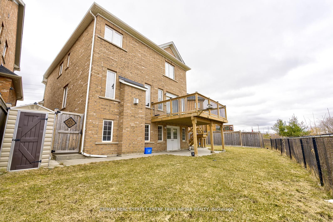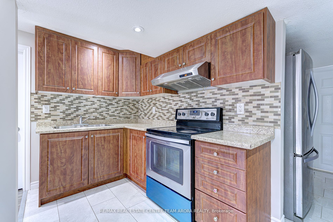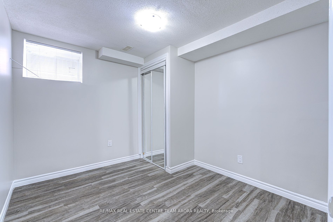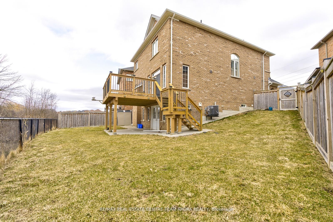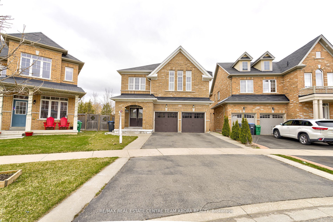
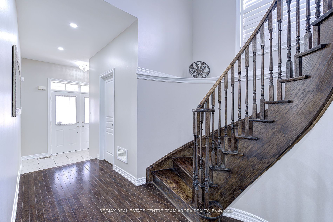
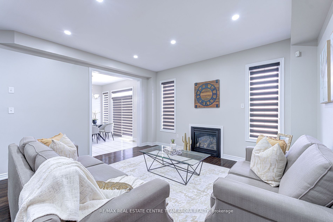
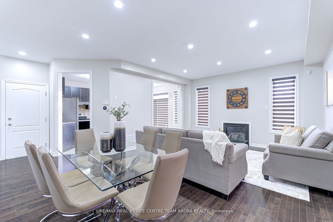
Selling
9 Borrelli Drive, Brampton, ON L6Y 5W9
$1,199,000
Description
RAVINE LOT WITH TWO BEDROOM LEGAL WALK OUT BASEMENT APARTMENT!! Welcome to this immaculate 4-bedrooms 3 washrooms detached home with 2 Bedroom Legal Walkout Basement Apartment in the most desirable area of Credit Valley. This home is designed to meet the needs of modern family living. Backing onto a tranquil ravine, the property offers unmatched privacy and picturesque views of nature. The main floor impresses with its open-concept layout and soaring 9-foot ceilings, creating a perfect flow for both everyday living and entertaining. The chefs kitchen is a highlight, featuring stainless steel appliances, granite countertop and a bright breakfast area that opens onto a deck overlooking your serene backyard oasis. Upstairs, 9-foot ceiling, luxury and comfort take center stage. The primary suite offers an ensuite and a walk-in closet, providing a private haven. Three additional bedrooms, each with large windows and closet ensuring comfort for the whole family. Located close to top-rated schools, parks, and essential amenities, this exceptional home perfectly blends comfort, style, and location. Don't miss your chance to own this rare gem in one of Brampton's most sought-after neighborhoods. Schedule your private tour today!
Overview
MLS ID:
W12213679
Type:
Detached
Bedrooms:
6
Bathrooms:
4
Square:
2,250 m²
Price:
$1,199,000
PropertyType:
Residential Freehold
TransactionType:
For Sale
BuildingAreaUnits:
Square Feet
Cooling:
Central Air
Heating:
Forced Air
ParkingFeatures:
Attached
YearBuilt:
6-15
TaxAnnualAmount:
8168.56
PossessionDetails:
TBA
Map
-
AddressBrampton
Featured properties

