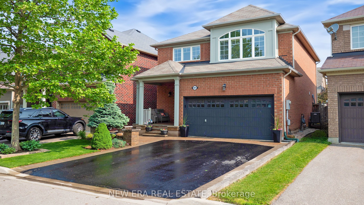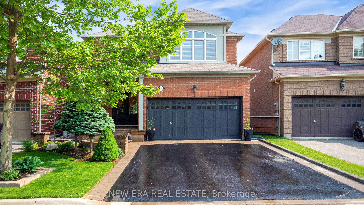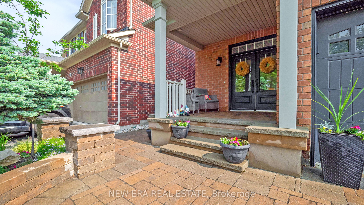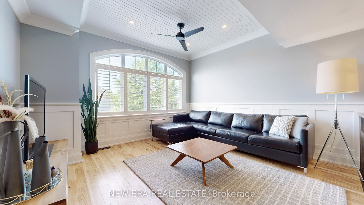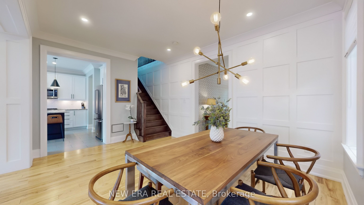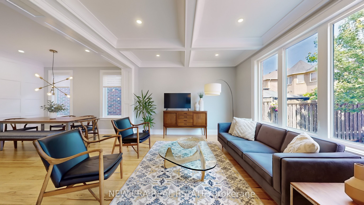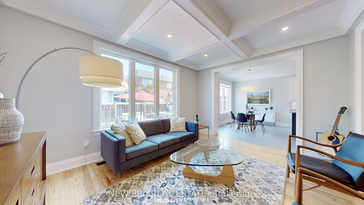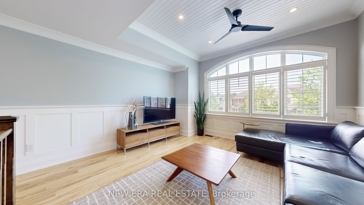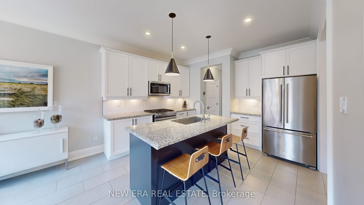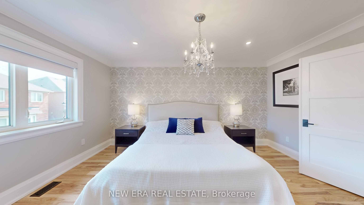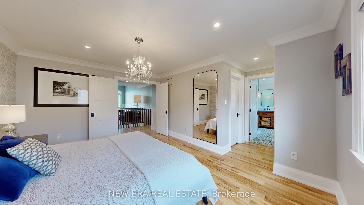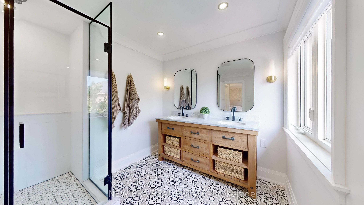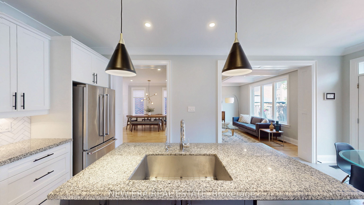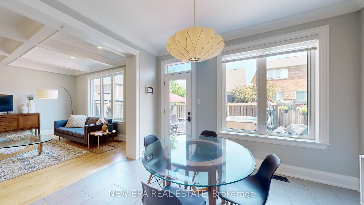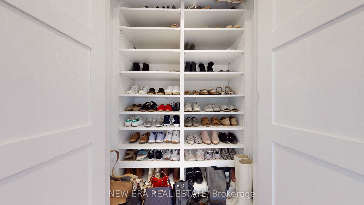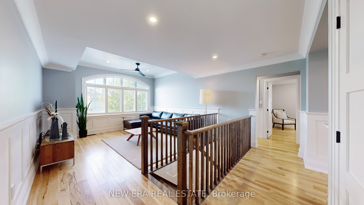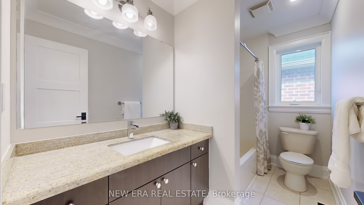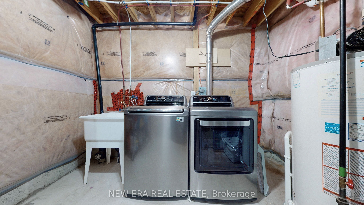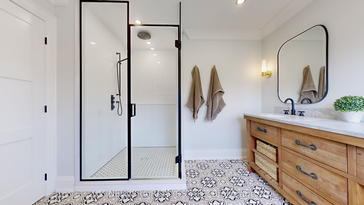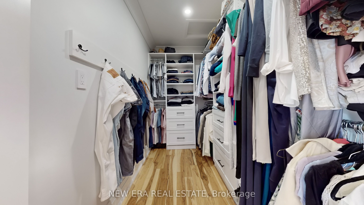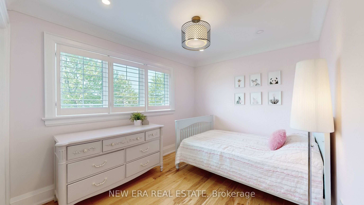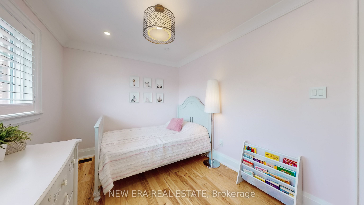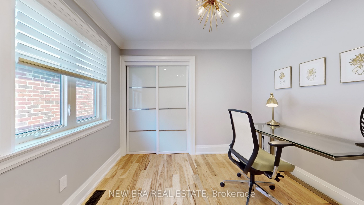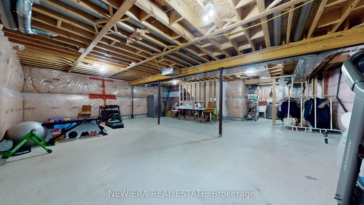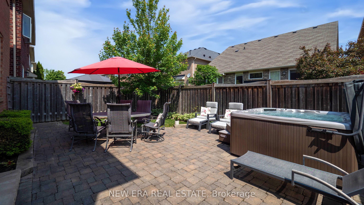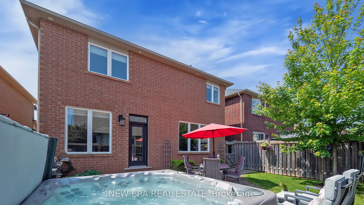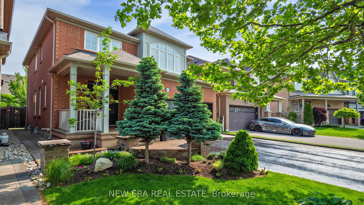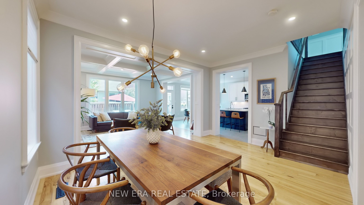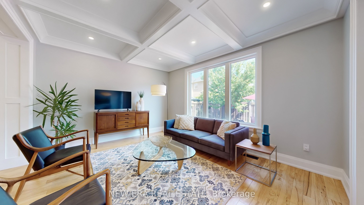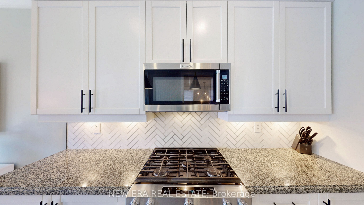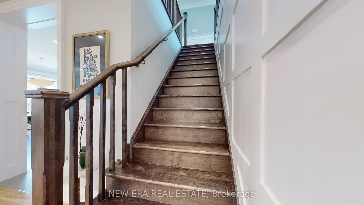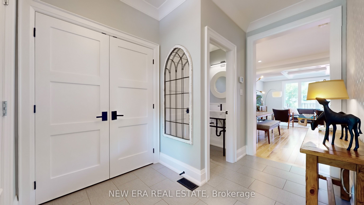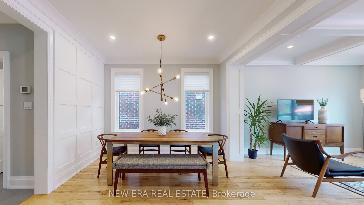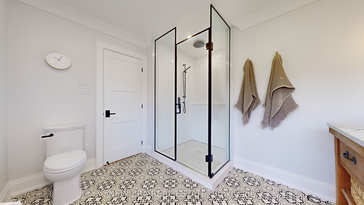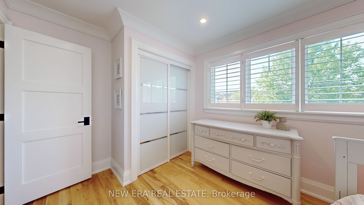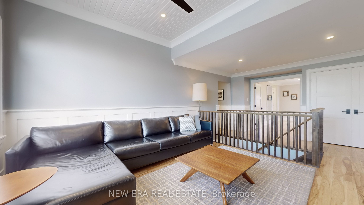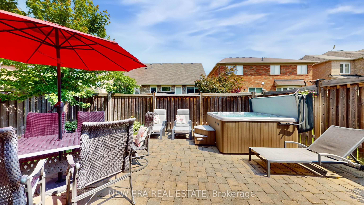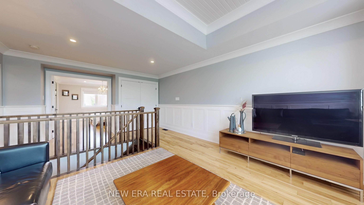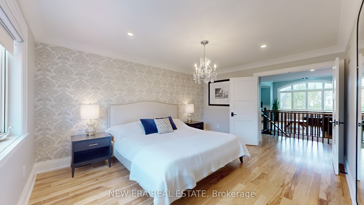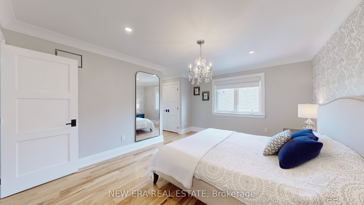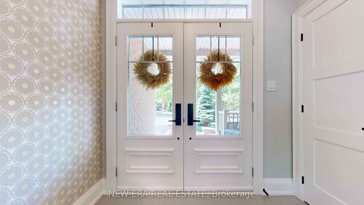
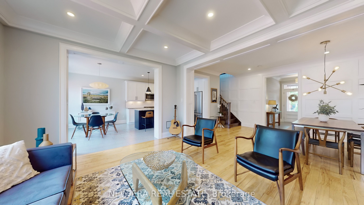
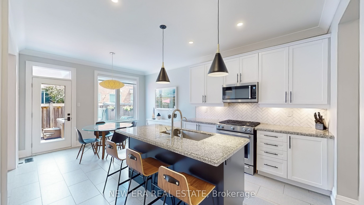
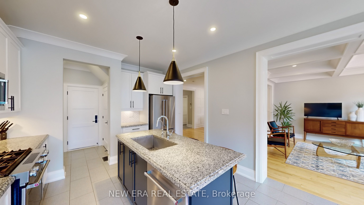
Selling
891 Pickersgill Crescent, Milton, ON L9T 7T7
$1,399,000
Description
Stunning, move-in ready family home in quiet Milton enclave. This recently renovated masterpiece, boasts high-end finishes throughout. Highlights of the $200,000 worth of interior and exterior upgrades include: Gourmet kitchen with Chef's island, large commercial sink, gas stove, re-finished cabinets, granite countertops, modern stainless steel appliances, rich upgraded backsplash and tiles. Stylish hardwood floors, fully renovated huge master ensuite with spa-like glass shower, luxury custom master walk-in closet and separate built-in shoe closet. Chic main floor powder room, solid wood doors with brass handles throughout. 7 1/2 inch baseboards, 4 1/2 inch window casings, extensive wainscotting, coffered ceilings, Aria cold air return vents. 9 ft ceilings on main, generous number of pot lights, crown moulding throughout, smooth ceilings. Hunter Douglas blinds and California shutters allow an abundance of natural light. Gorgeous solid maple stairs lead to your fabulous 2nd floor family room with paneled ceiling. No detail was overlooked, no expense was spared. Enjoy the privacy and majesty of the large mature trees, the fully landscaped backyard escape with interlock patio, Beachcomber hot tub and mature gardens. Move in and enjoy entertaining this summer! Recently resealed driveway on this quiet crescent street with no through traffic. Walking distance to excellent schools (Public and Catholic) and under 10 minutes to all Halton Conservation Parks. Bungalow behind ensures greater privacy and no home located directly across the street. Family friendly street and neighbourhood. Close to 401 and 407 as well as Milton GO Station. Two-minute drive to nearest grocery, pharmacy and bank. Close to community centres and the velodrome. So, get on your bike - because this is the Forever Home your family deserves!
Overview
MLS ID:
W12198511
Type:
Detached
Bedrooms:
3
Bathrooms:
3
Square:
2,250 m²
Price:
$1,399,000
PropertyType:
Residential Freehold
TransactionType:
For Sale
BuildingAreaUnits:
Square Feet
Cooling:
Central Air
Heating:
Forced Air
ParkingFeatures:
Attached
YearBuilt:
6-15
TaxAnnualAmount:
5162
PossessionDetails:
Flexible
Map
-
AddressMilton
Featured properties

