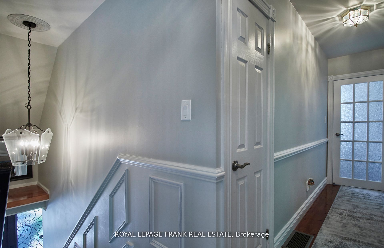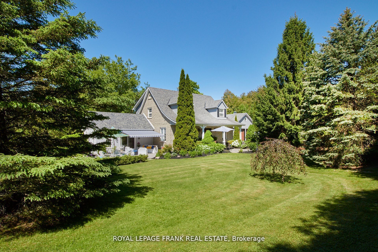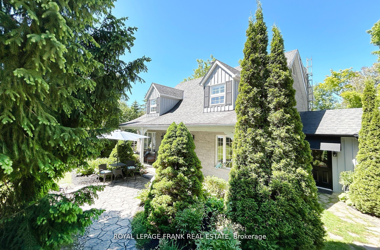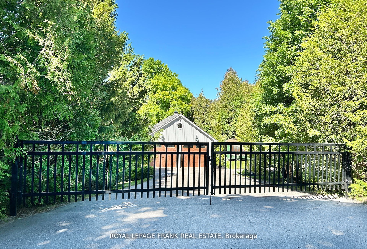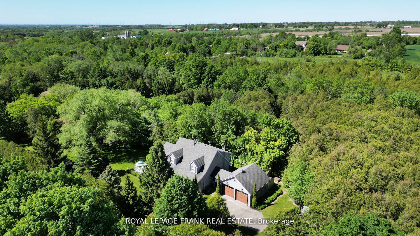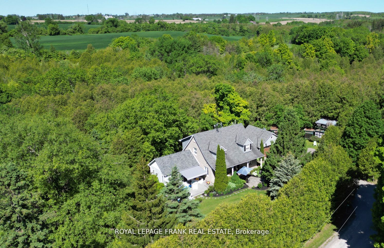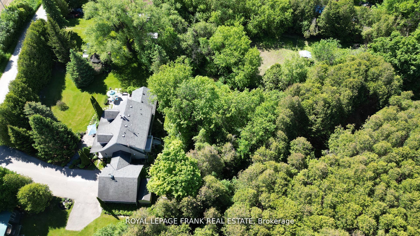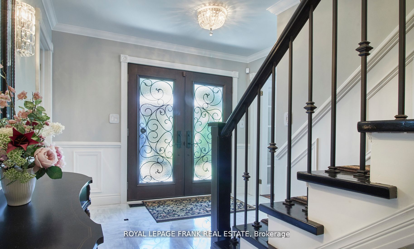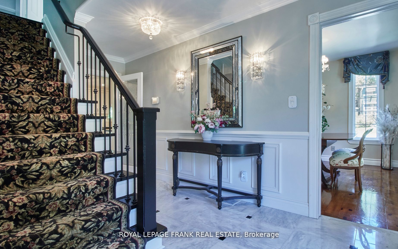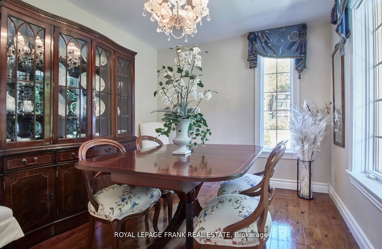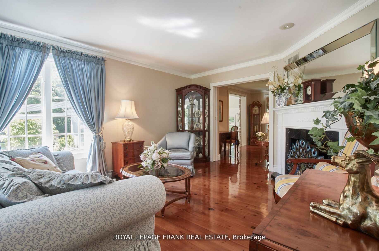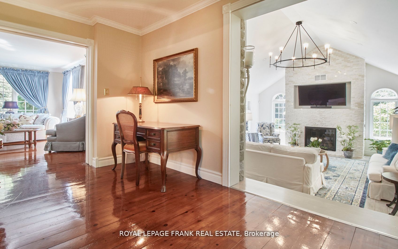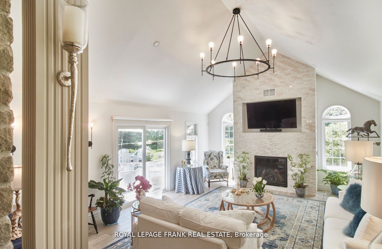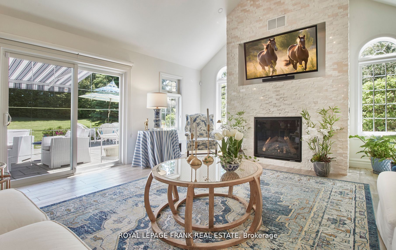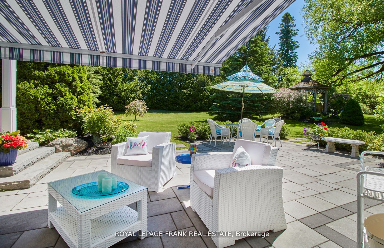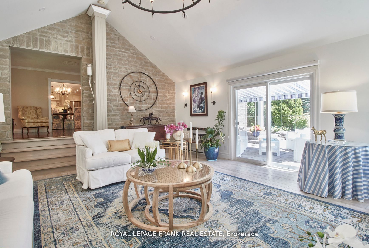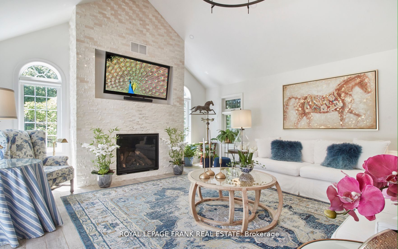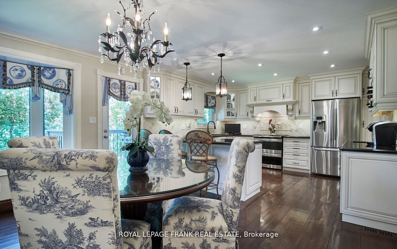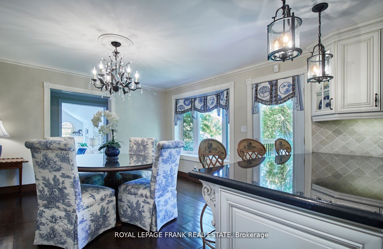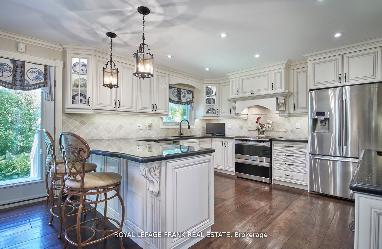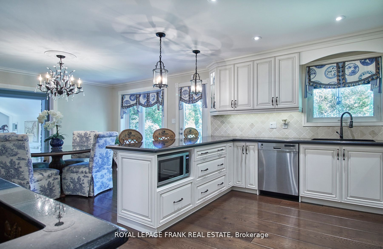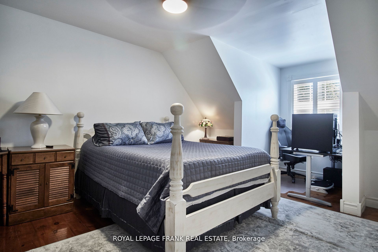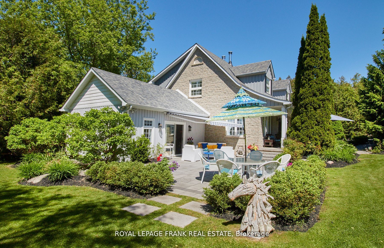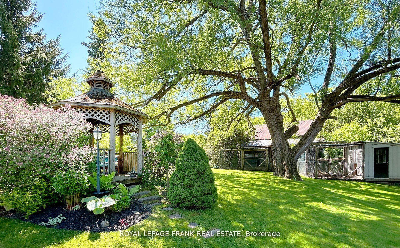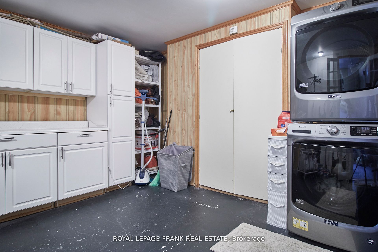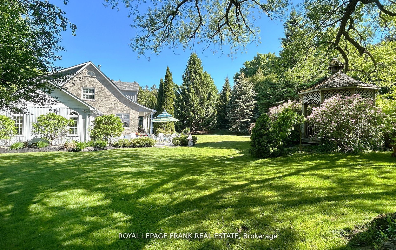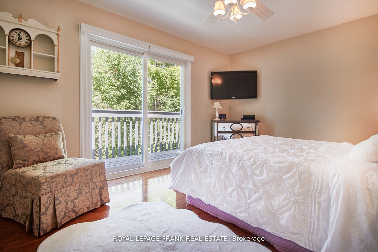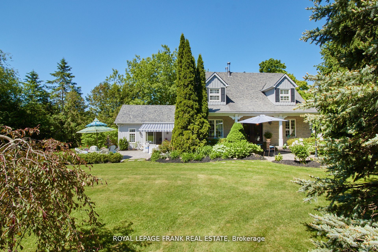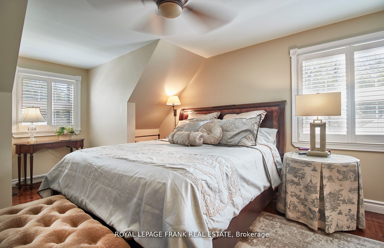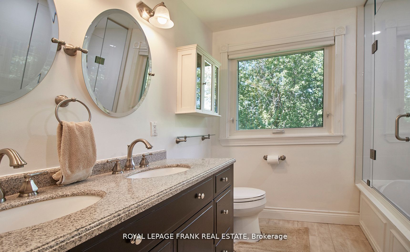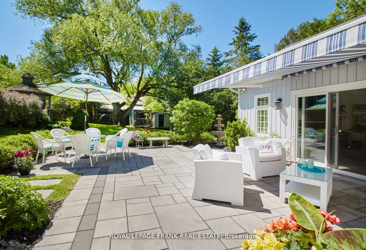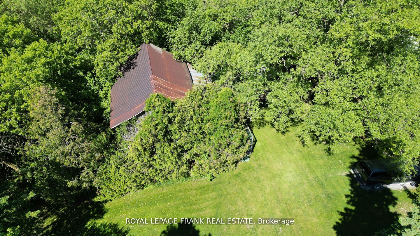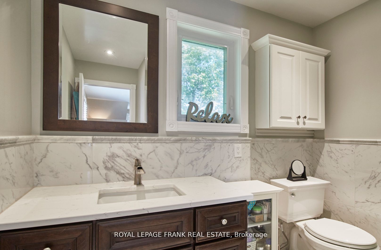
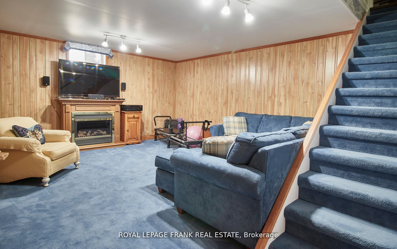
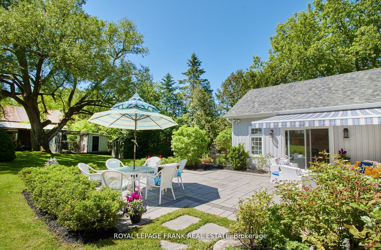
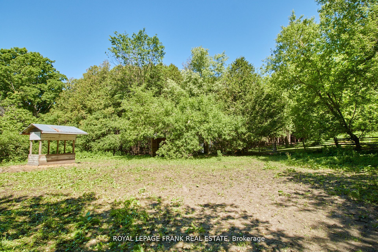
Selling
8298 Grasshopper Park Road, Clarington, ON L1C 6A9
$1,699,000
Description
Nestled in a serene and private setting, this beautifully presented home is a rare gem, offering over 5 acres of meticulously maintained gardens, enchanting woodland and backing onto a creek. This captivating property perfectly blends rustic charm with modern luxury, featuring a bank barn, horse stalls, a paddock, and a variety of outbuildings. The professionally landscaped grounds boast perennial gardens, creating a picturesque and peaceful environment. The house itself has been lovingly extended and renovated to the highest standards. Every bathroom has been redesigned, while the designer kitchen features stunning granite countertops and high-end appliances, ideal for culinary enthusiasts. The family room is a standout feature, with its vaulted ceiling, heated floors, and magnificent marble gas fireplace, offering a warm and inviting space for gatherings. French doors lead out to a charming patio, perfect for enjoying the beauty of the surrounding landscape. Additional features include custom lighting throughout, elegant Hunter Douglas blinds, and the ever-flowing artesian well that ensures a continuous supply of fresh water. Conveniently located near the 407 and the quaint Enniskillen Country Store, this property offers the perfect blend of countryside tranquility and accessibility. This is more than just a home, it's a lifestyle.
Overview
MLS ID:
E12127597
Type:
Detached
Bedrooms:
3
Bathrooms:
3
Square:
2,250 m²
Price:
$1,699,000
PropertyType:
Residential Freehold
TransactionType:
For Sale
BuildingAreaUnits:
Square Feet
Cooling:
Central Air
Heating:
Heat Pump
ParkingFeatures:
Attached
YearBuilt:
Unknown
TaxAnnualAmount:
7256.45
PossessionDetails:
90 Days/ TBA
Map
-
AddressClarington
Featured properties

