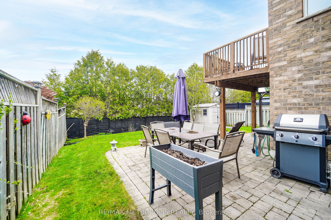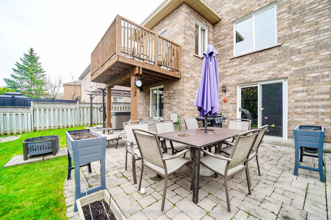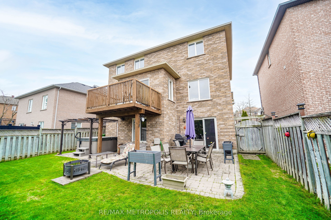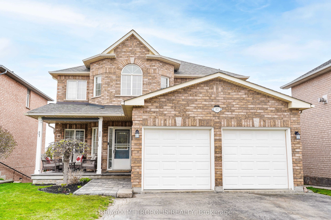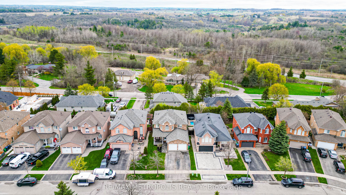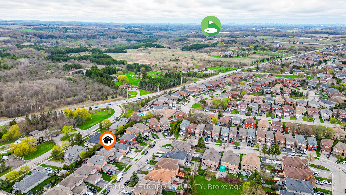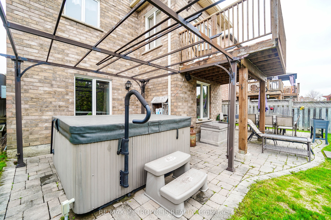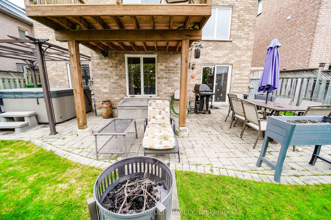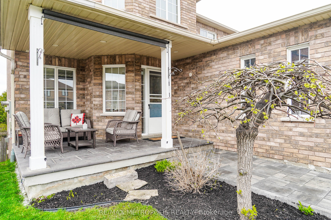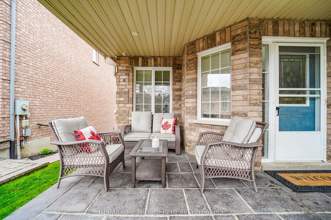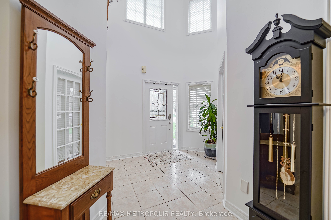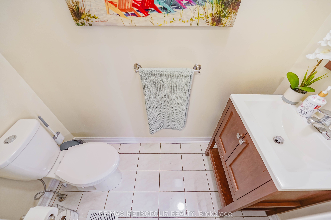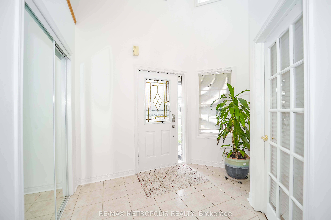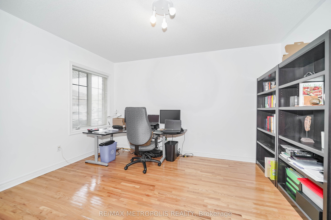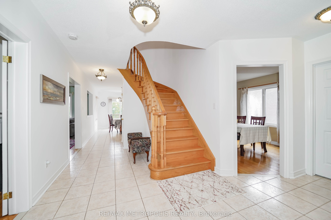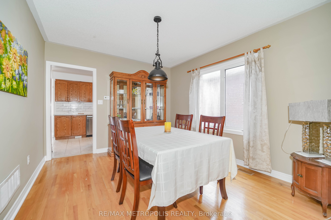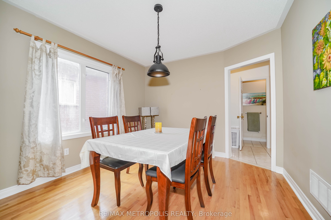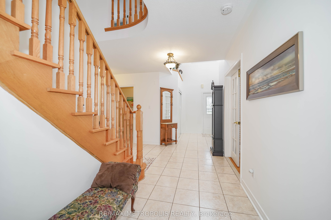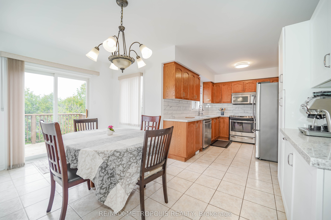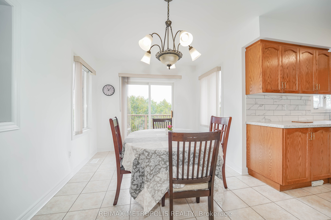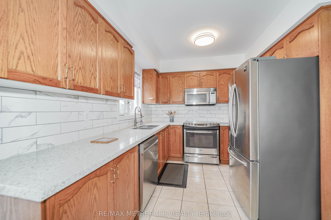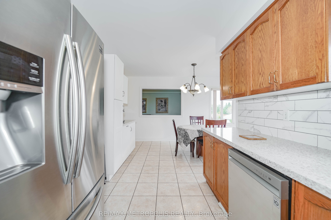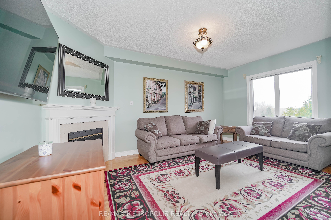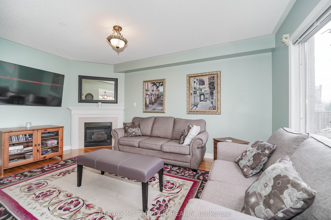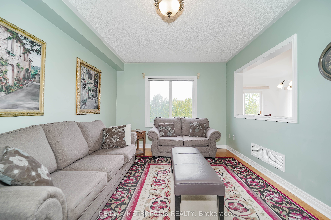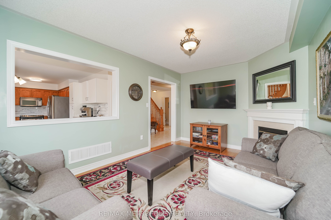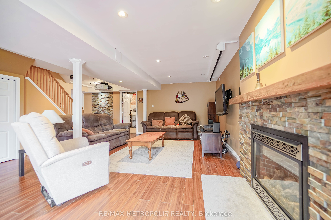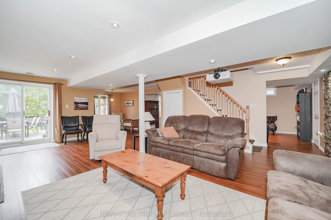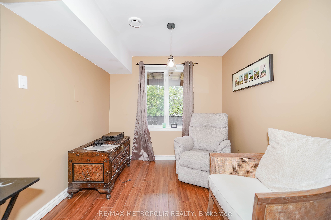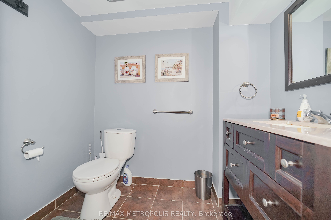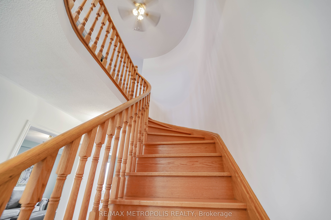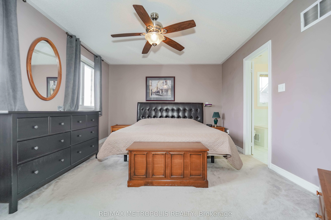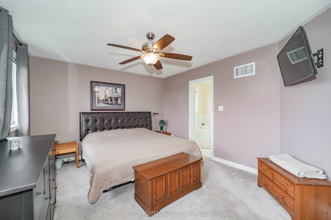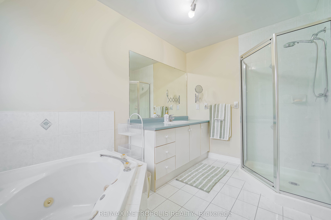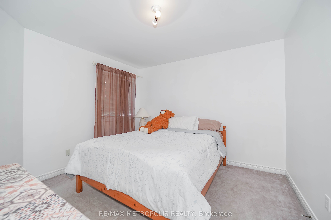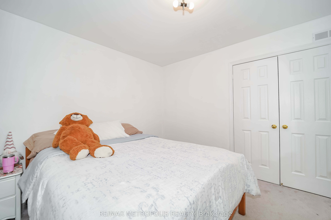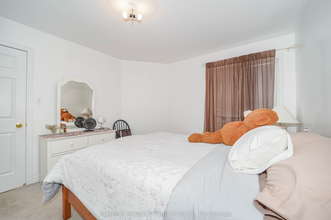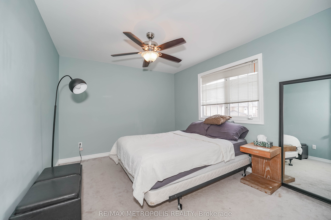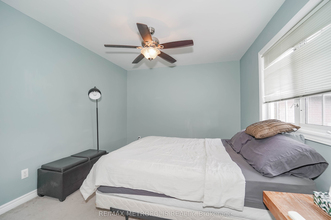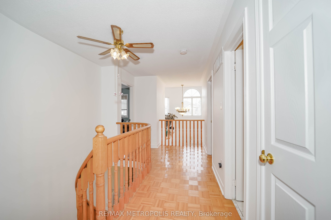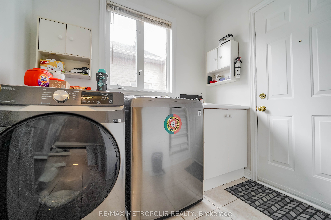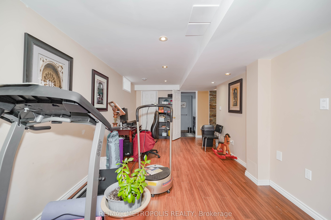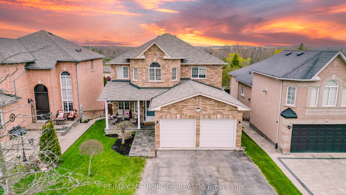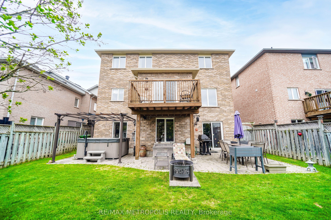
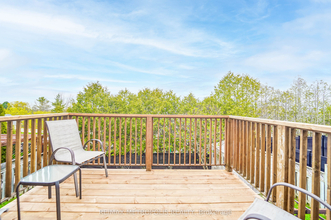
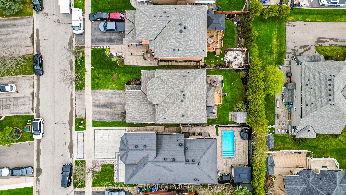
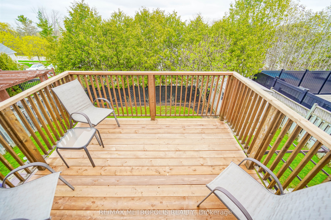
Selling
82 Coolspring Crescent, Caledon, ON L7E 2J5
$1,339,000
Description
Charming 4-Bedroom Home with Walk-Out Basement in the Heart of Bolton East. Welcome to your next home in the warm and welcoming community in Bolton East! This beautifully maintained 4-bedroom, 4-washroom detached house is full of charm, comfort, and thoughtful features designed for modern family living. Step inside to a spacious, light-filled layout that includes a main-floor den-perfect as a home office, playroom, or even a guest bedroom. The main-floor laundry adds everyday convenience, while the kitchen walks out to a serene backyard retreat. Whether you're relaxing on the freshly painted deck or soaking in the private hot tub under the stars, this outdoor space is made for both entertaining and unwinding. Plus, the backyard comes equipped with a natural gas line, ready for summer BBQs. Upstairs, you'll find four generously sized bedrooms, including a primary suite that overlooks lush green forest views and features a beautifully designed ensuite-your personal sanctuary after a long day. The walk-out basement offers incredible flexibility, featuring a spacious recreation room, a convenient 2-piece bathroom, and a cold room for added storage. Other highlights include a 2-car garage with direct entry into the home, and a location in a quiet, family-friendly neighborhood that's just minutes from parks, top-rated schools, shops, and all the amenities Bolton has to offer. This home truly has it all-space, style, and endless possibilities.
Overview
MLS ID:
W12124206
Type:
Detached
Bedrooms:
5
Bathrooms:
4
Square:
2,250 m²
Price:
$1,339,000
PropertyType:
Residential Freehold
TransactionType:
For Sale
BuildingAreaUnits:
Square Feet
Cooling:
Central Air
Heating:
Forced Air
ParkingFeatures:
Attached
YearBuilt:
16-30
TaxAnnualAmount:
5691.18
PossessionDetails:
Flexible/TBA
🏠 Room Details
| # | Room Type | Level | Length (m) | Width (m) | Feature 1 | Feature 2 | Feature 3 |
|---|---|---|---|---|---|---|---|
| 1 | Living Room | Main | 4.16 | 3.35 | — | — | — |
| 2 | Family Room | Main | 4.87 | 3.35 | — | — | — |
| 3 | Dining Room | Main | 3.86 | 3.35 | — | — | — |
| 4 | Kitchen | Main | 3.45 | 2.74 | — | — | — |
| 5 | Primary Bedroom | Upper | 4.57 | 3.65 | — | — | — |
| 6 | Bedroom 2 | Upper | 3.86 | 3.14 | — | — | — |
| 7 | Bedroom 3 | Upper | 3.4 | 3.35 | — | — | — |
| 8 | Bedroom 4 | Upper | 3.04 | 2.94 | — | — | — |
| 9 | Recreation | Upper | 9.14 | 9.14 | — | — | — |
Map
-
AddressCaledon
Featured properties

