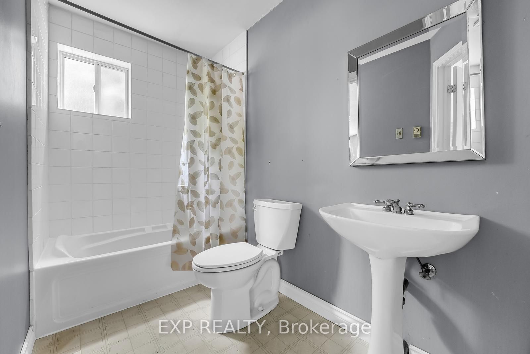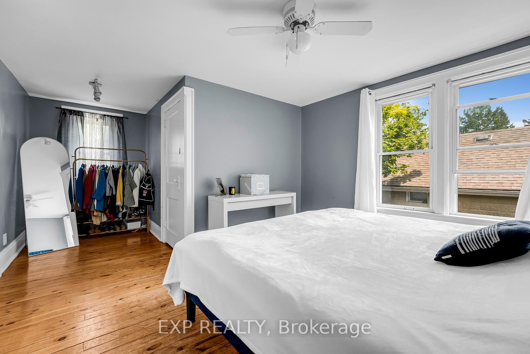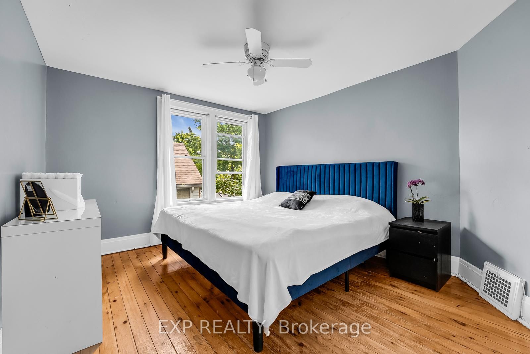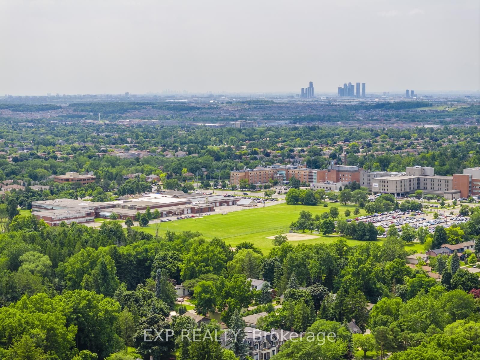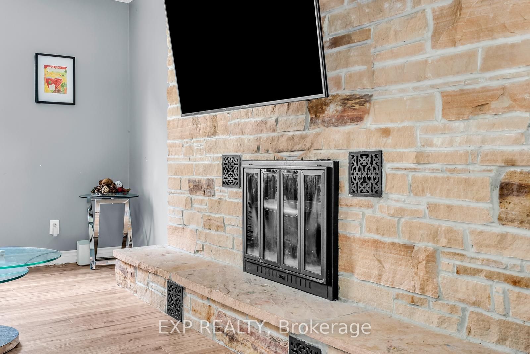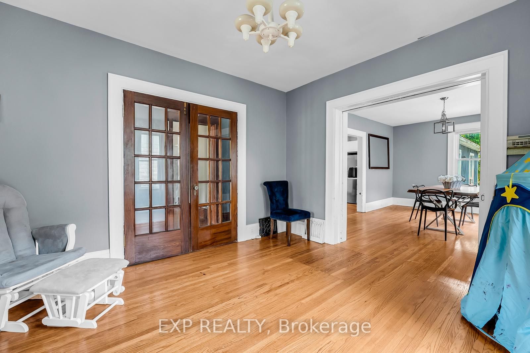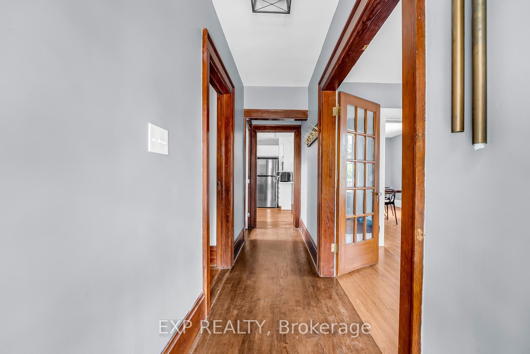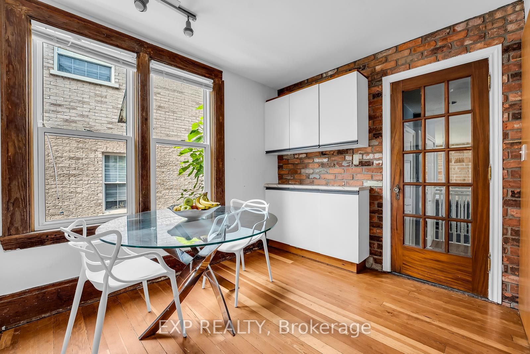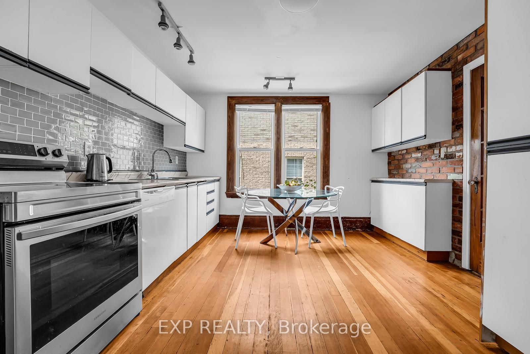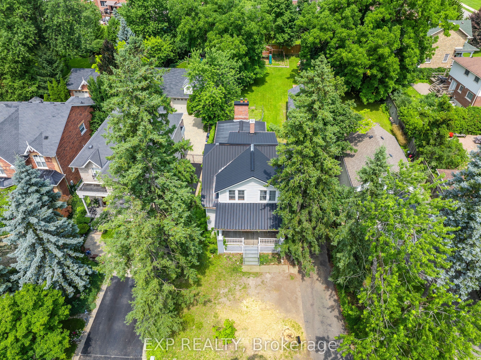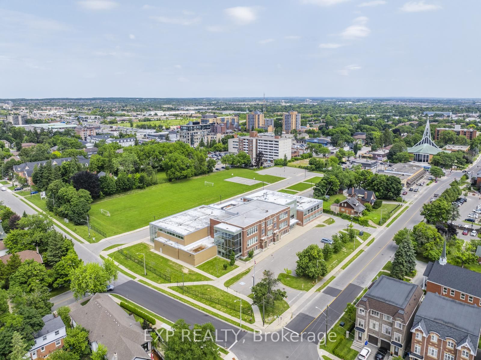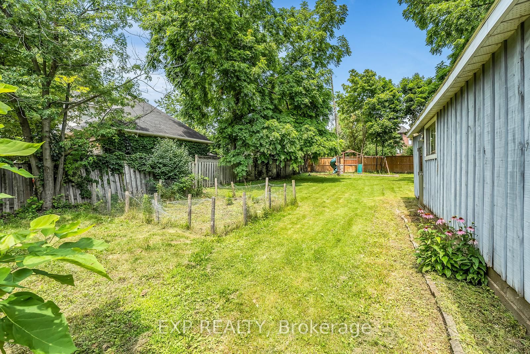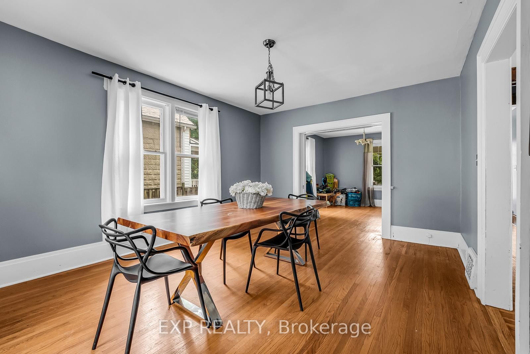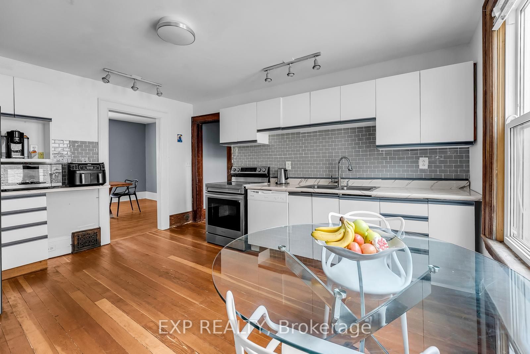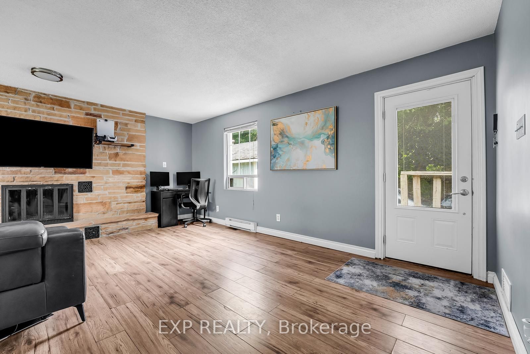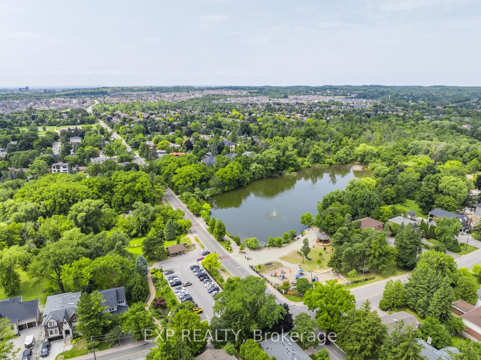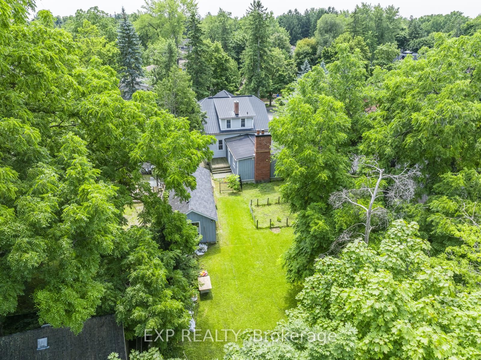
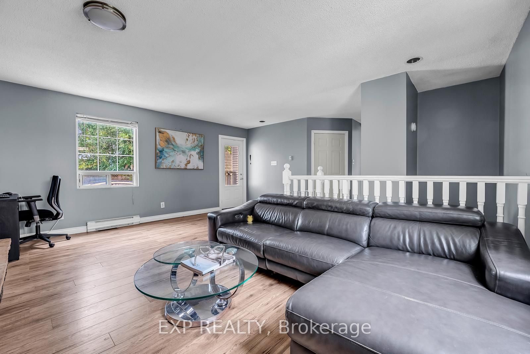
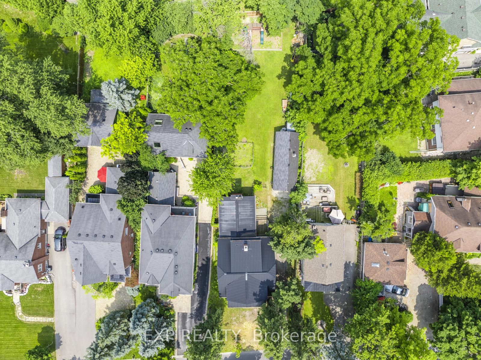
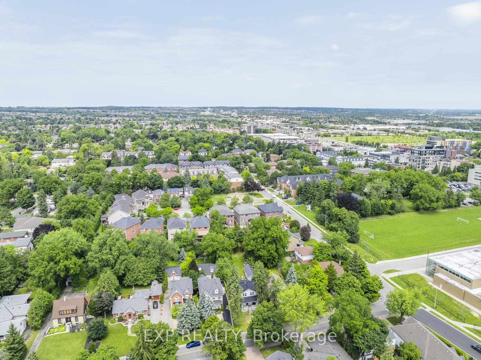
Selling
81 Mill Street, Richmond Hill, ON L4C 4A6
$1,429,000
Description
***Attention Builders & Homeowners!*** Don't miss this rare opportunity to own a 50 x 198 ft lot in the highly sought-after Mill Pond neighborhood. Perfect for crafting your dream home with endless possibilities, including the potential for a stunning backyard oasis. Located on a serene, tree-lined street, this property offers the charm of Mill Pond living, complete with a spacious front porch where you can unwind. Walk to the vibrant Yonge Street, filled with trendy restaurants and cafes, or enjoy the scenic Mill Pond itself. Plus, this property is nestled within a top-rated school district, featuring the prestigious Alexander Mackenzie High School. The current home includes a thoughtful layout with two full bathrooms, a formal living and dining area, and a cozy family room with a wood-burning fireplace. Step out onto the expansive deck from the family room and enjoy the outdoor space. The main floor also offers an office/den. Upstairs, you'll find generously-sized bedrooms. Architectural plans are available, giving you a head start on transforming this property into your ideal home. Don't miss your chance to invest in this prime location and create the home of your dreams!
Overview
MLS ID:
N12022408
Type:
Detached
Bedrooms:
3
Bathrooms:
2
Square:
2,250 m²
Price:
$1,429,000
PropertyType:
Residential Freehold
TransactionType:
For Sale
BuildingAreaUnits:
Square Feet
Cooling:
Central Air
Heating:
Forced Air
ParkingFeatures:
Detached
YearBuilt:
Unknown
TaxAnnualAmount:
6995.03
PossessionDetails:
TBA
🏠 Room Details
| # | Room Type | Level | Length (m) | Width (m) | Feature 1 | Feature 2 | Feature 3 |
|---|---|---|---|---|---|---|---|
| 1 | Living Room | Main | 3.98 | 3.98 | Hardwood Floor | Formal Rm | French Doors |
| 2 | Dining Room | Main | 4.8 | 3.98 | Hardwood Floor | Formal Rm | Window |
| 3 | Kitchen | Main | 4.35 | 3.6 | Tile Floor | Eat-in Kitchen | Country Kitchen |
| 4 | Breakfast | Main | 4.35 | 3.6 | Tile Floor | Combined w/Kitchen | — |
| 5 | Family Room | Main | 5.7 | 5.46 | Laminate | Stone Fireplace | W/O To Deck |
| 6 | Office | Main | 3.18 | 3.18 | Hardwood Floor | Separate Room | — |
| 7 | Primary Bedroom | Second | 5.5 | 3.88 | Hardwood Floor | Closet | Window |
| 8 | Bedroom 2 | Second | 3.2 | 2.8 | Hardwood Floor | Closet | Window |
Map
-
AddressRichmond Hill
Featured properties

