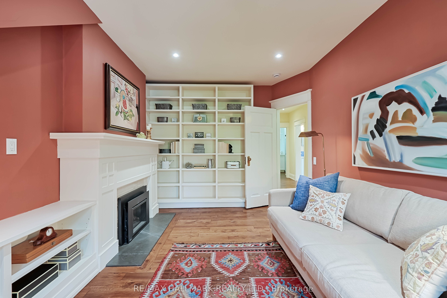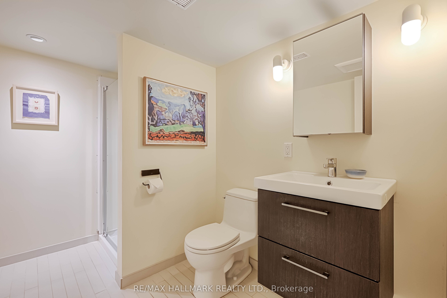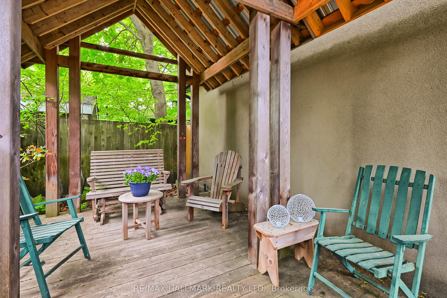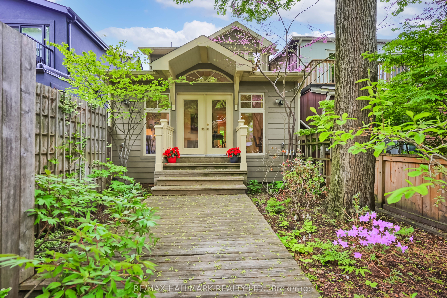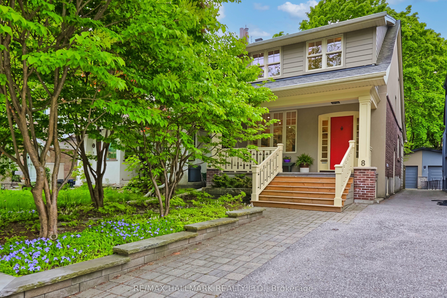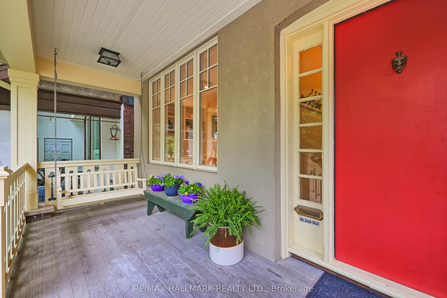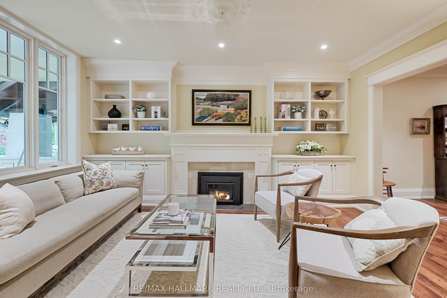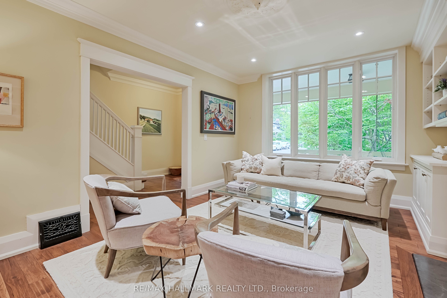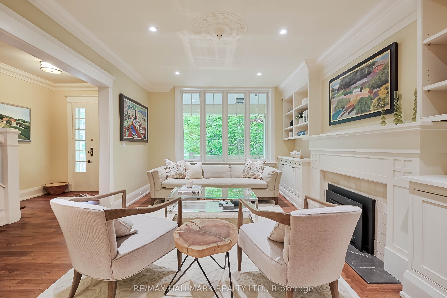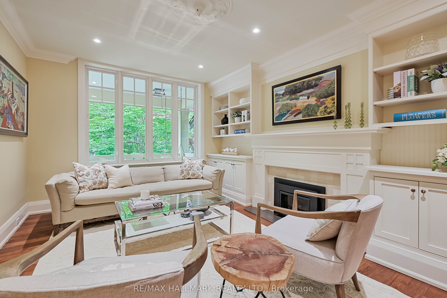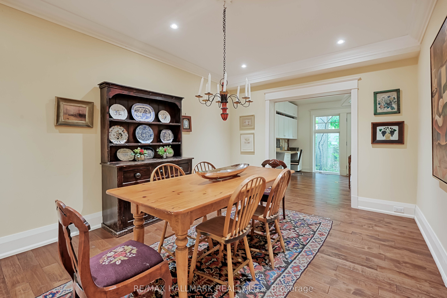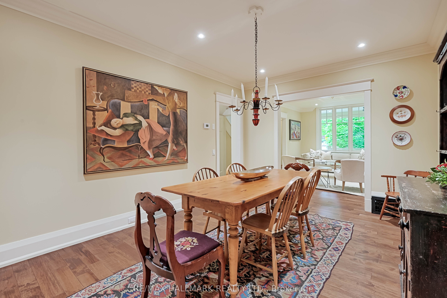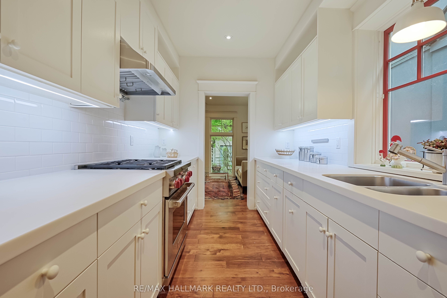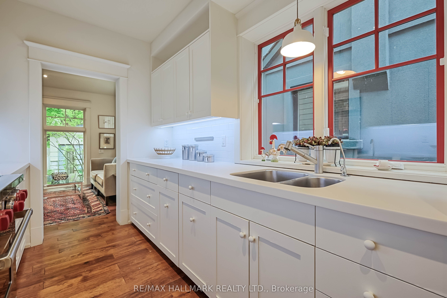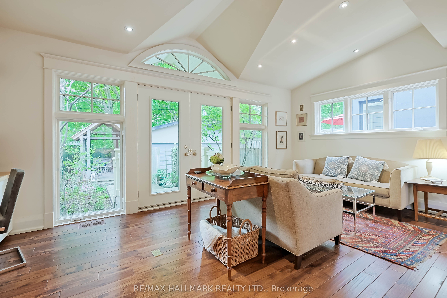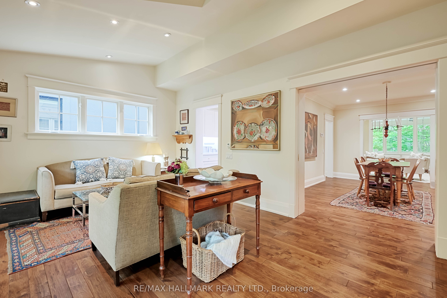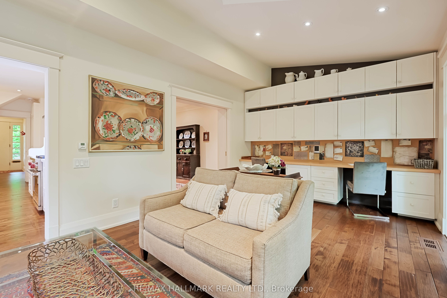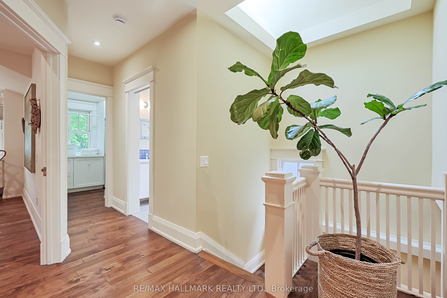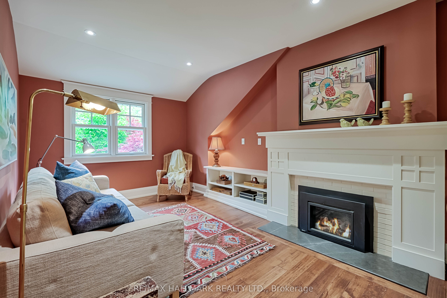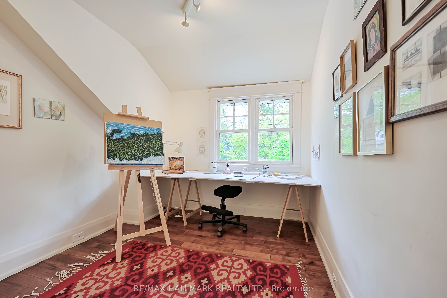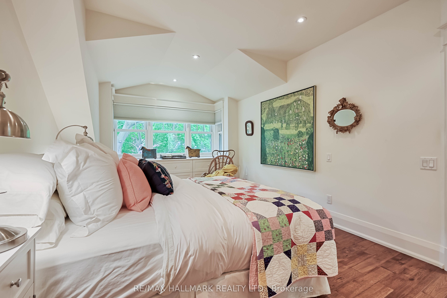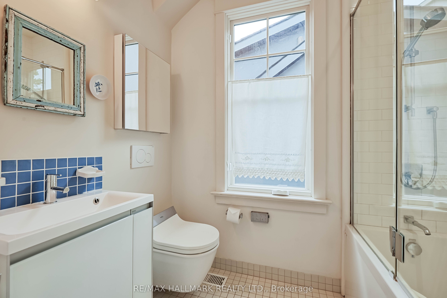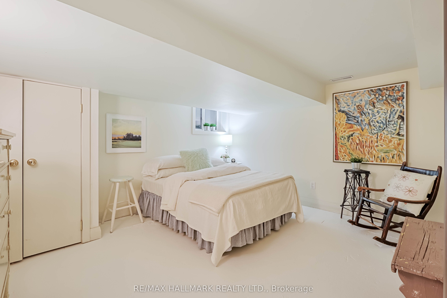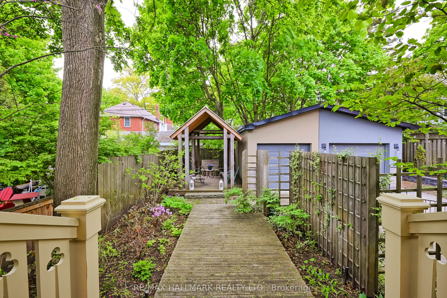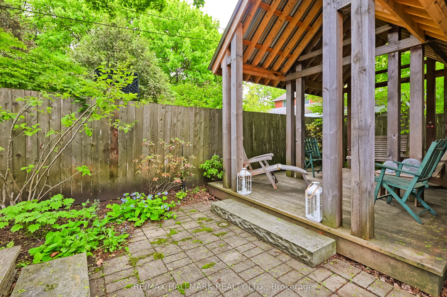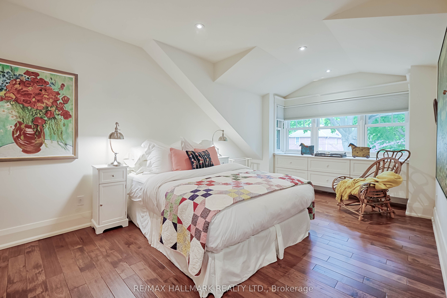

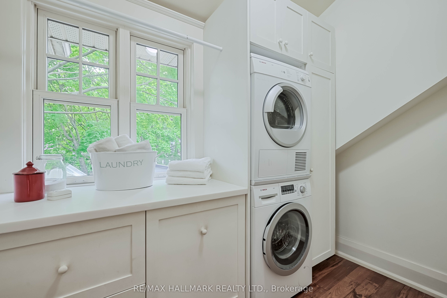

Selling
8 Silver Birch Avenue, Toronto, ON M4E 3K9
$2,299,000
Description
How Good is this? Third House from the Lake. A home that breathes a welcome with a hug as you walk in the door. Beautiful finishes are designed and implemented with attention to detail, aesthetics, and a smart sense for good function and flow. This home will not disappoint your search for fine taste, workability, careful design and astute understanding. Hardwood floors complement the straight lines, Palladian windows, and walls of glass overlook a maintenance-free garden with a custom-designed gazebo for the enjoyment of leisurely days and nights, complemented by the soothing sound of raindrops producing the tap, tap, tap of and the essence of je ne sais quoi produced in a magical moment. Quiet moments pondering in the garden while looking out at carefully planted gardens, A new garage is a second parking spot for your Porsche, mini or canoe. A structurally sound, beautifully appointed home built in 1919. Beach character has been restored and reinvented with an articulate eye, a gift of creativity and the welcoming warmth of the current owners. Nestled into the bustling community of the Beach, the Restaurant, the Fox theatre, cafes, parks, the boardwalk and the lake, this is the best Canadian version of Martha's Vineyard tucked into the community of a small town in the city.
Overview
MLS ID:
E12208648
Type:
Detached
Bedrooms:
4
Bathrooms:
2
Square:
1,750 m²
Price:
$2,299,000
PropertyType:
Residential Freehold
TransactionType:
For Sale
BuildingAreaUnits:
Square Feet
Cooling:
Central Air
Heating:
Forced Air
ParkingFeatures:
Detached
YearBuilt:
100+
TaxAnnualAmount:
9690.02
PossessionDetails:
Flexible
Map
-
AddressToronto E02
Featured properties

