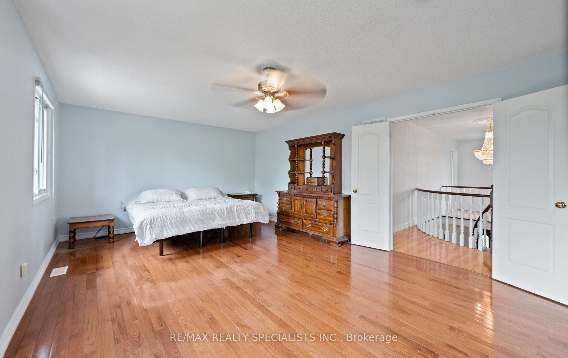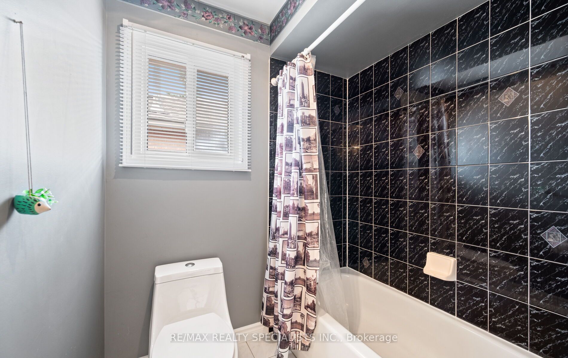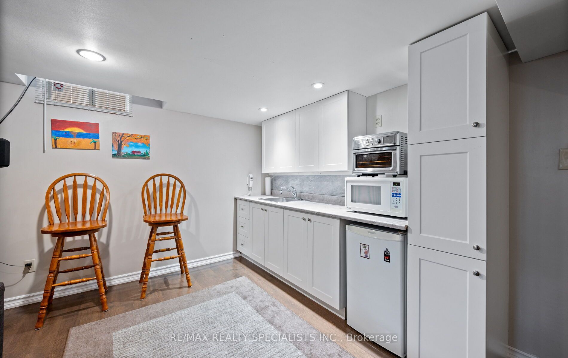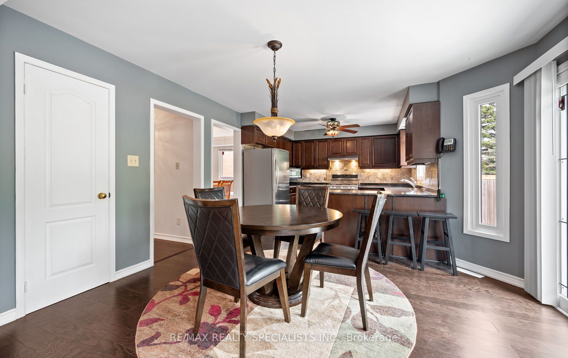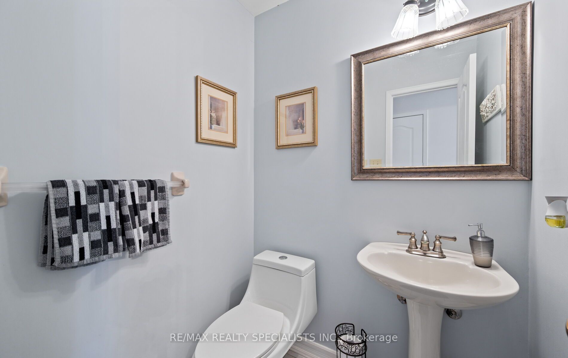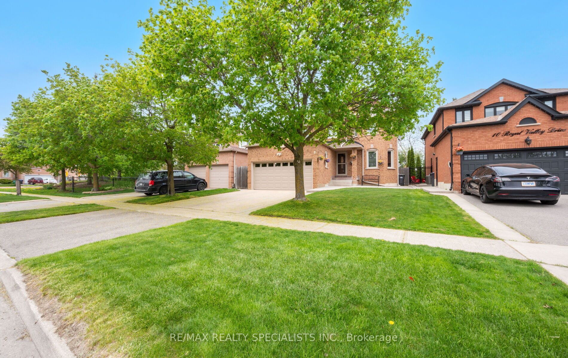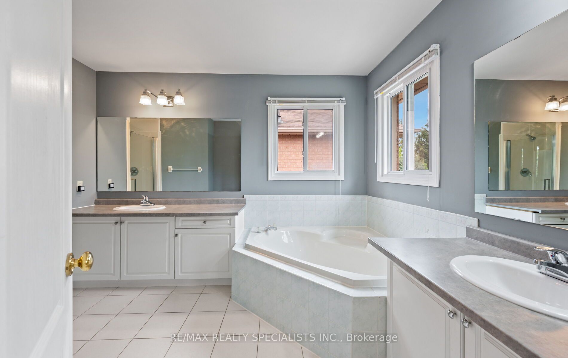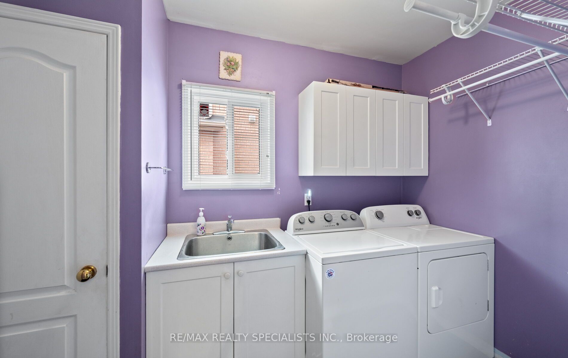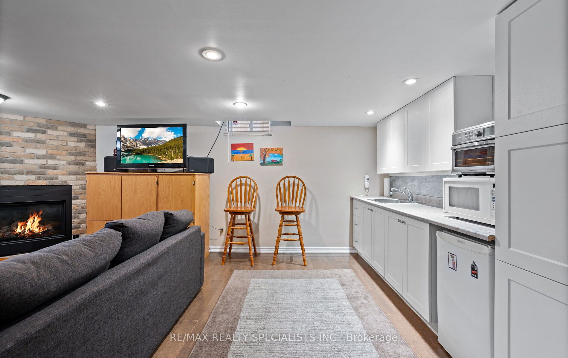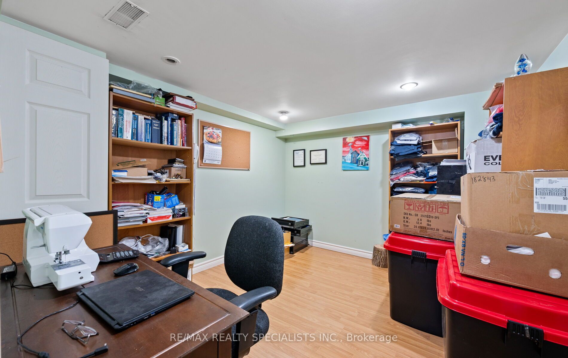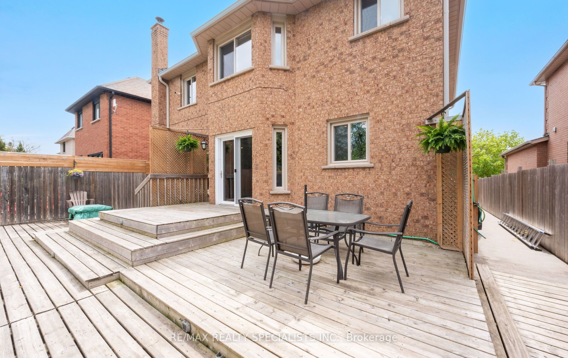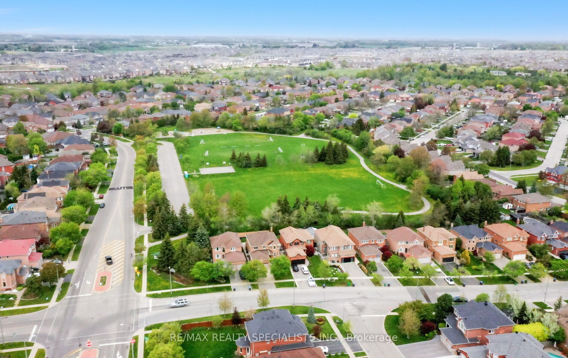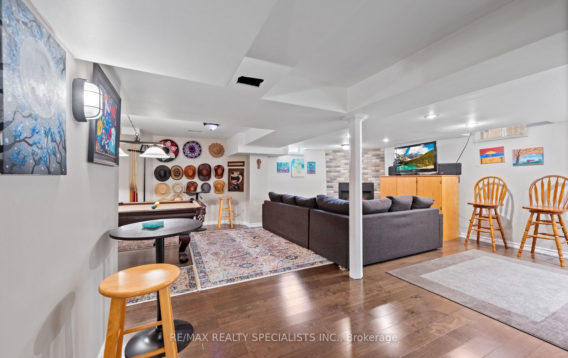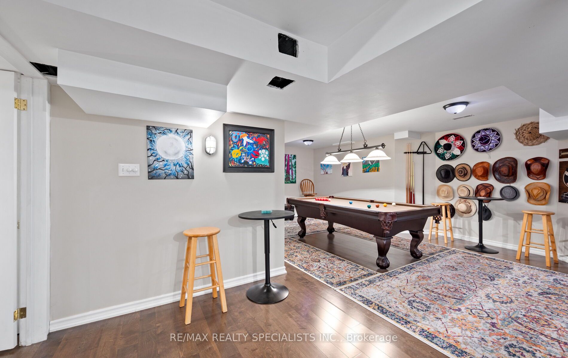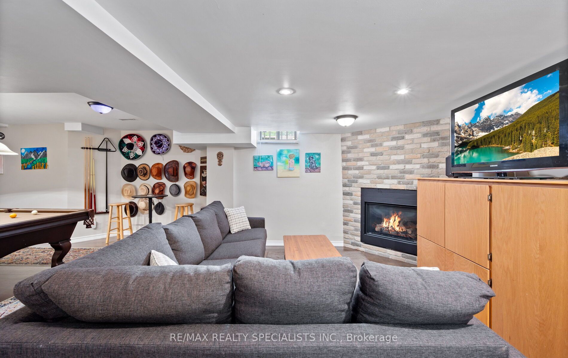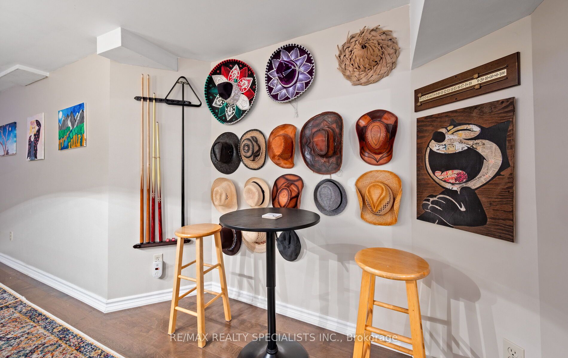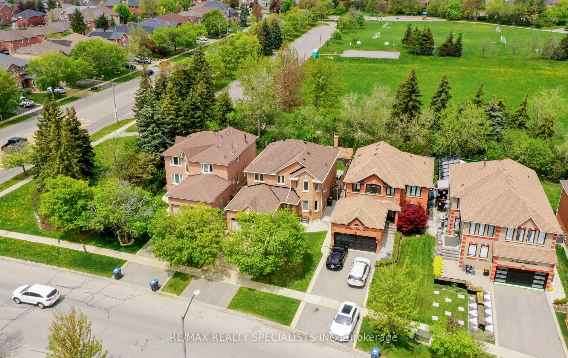



Selling
8 Royal Valley Drive, Caledon, ON L7C 1B4
$1,324,900
Description
Absolutely Immaculate 4-Bedroom, 4-Bath Detached Home in Caledon Backing Onto a Park! Welcome to this stunning all-brickfamily home offering approximately 2,500 sq ft of beautifully maintained living space plus a fully finished basement. Nestled in aquiet, family-friendly neighborhood and backing directly onto a serene park, this home is the perfect blend of comfort, space, and upgrades.The main floor features gorgeous hardwood flooring, a cozy family room with a fireplace, and separate living and dining rooms ideal for both everyday living and entertaining. The spacious kitchen includes a double sink, Italian tumble stone backsplash, ceramic flooring, and a walkout to a private backyard oasis with a large deck (2020), perfect for summer gatherings.Upstairs, you'll find hardwood floors in all bedrooms (2022) and a luxurious master ensuite with brand-new, never-used upgrades includinga new shower stall, double sinks, faucets, and toilet. The fully finished basement offers endless possibilities with a huge entertainment room, office, cold cellar, second gas fireplace (2020), and a brand-new kitchenette (2025) never used! Major Updates Include:Roof(2023), garage door, front fiberglass door, gutters/downspouts, wood fireplace doors, and backyard fence all updated Summer (2024). New engineered hardwood flooring in the kitchen and hall (2025). Basement flooring upgraded to engineered hardwood (2021)Windows (2015)Payne high-efficiency furnace and A/C (2018)Hot water tank (rental new 2024)Concrete walkway around the home (2016)Concrete front steps with 24x24 Italian quarry stone porch (2019) Dishwasher (2022) Maple hardwood kitchen cabinetry. This move-in ready home is packed with upgrades and lovingly maintained just unpack and enjoy. Dont miss your chance to own this exceptional property in one of Caledon's most sought-after communities!
Overview
MLS ID:
W12147381
Type:
Detached
Bedrooms:
5
Bathrooms:
4
Square:
2,250 m²
Price:
$1,324,900
PropertyType:
Residential Freehold
TransactionType:
For Sale
BuildingAreaUnits:
Square Feet
Cooling:
Central Air
Heating:
Forced Air
ParkingFeatures:
Attached
YearBuilt:
Unknown
TaxAnnualAmount:
5495
PossessionDetails:
TBD
Map
-
AddressCaledon
Featured properties










