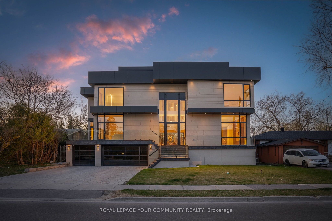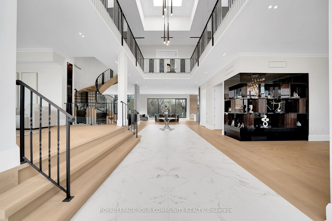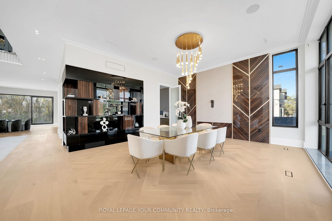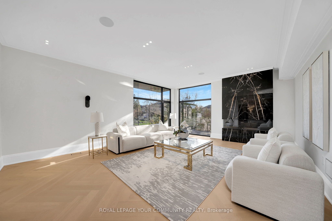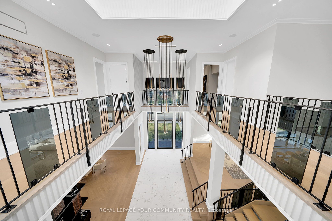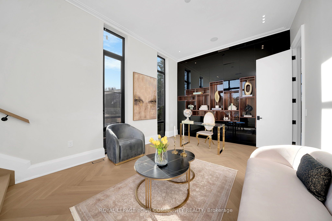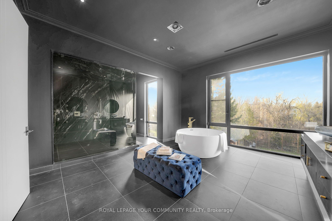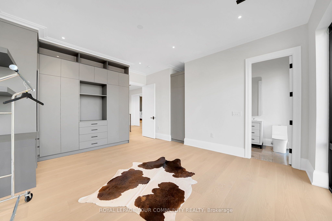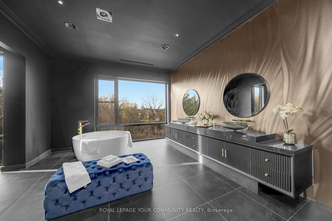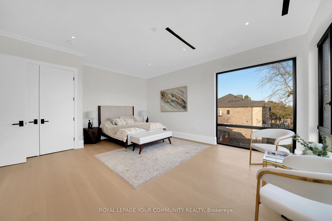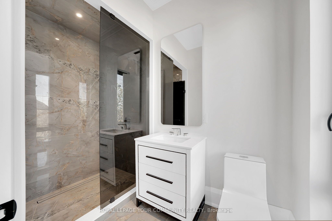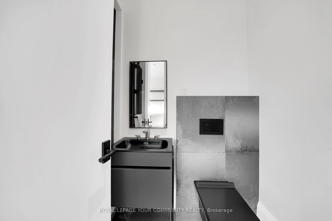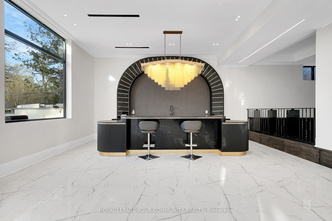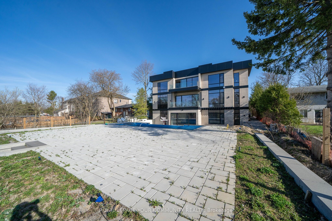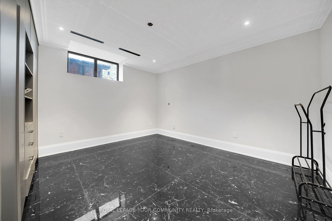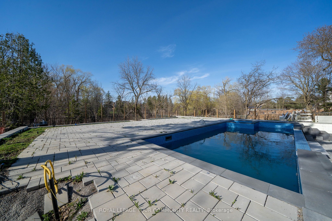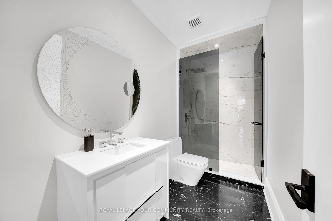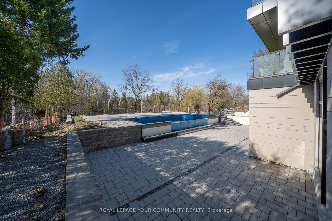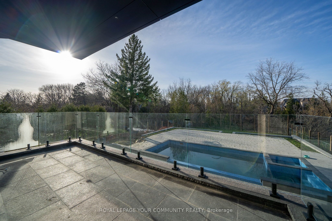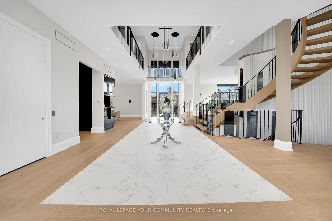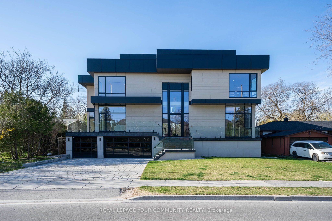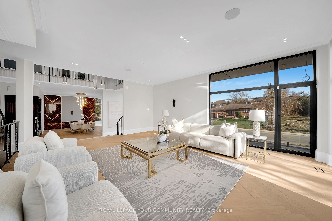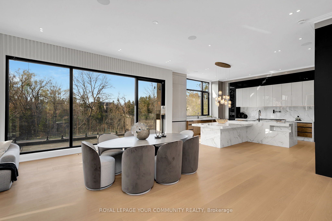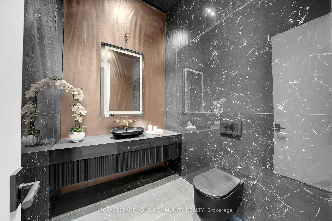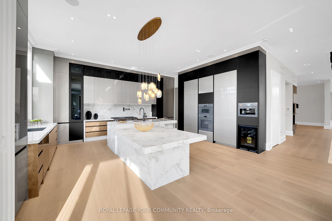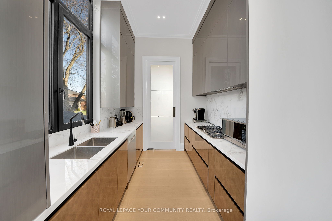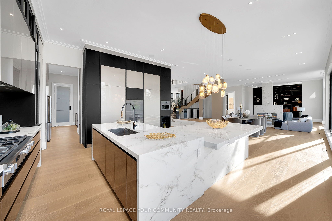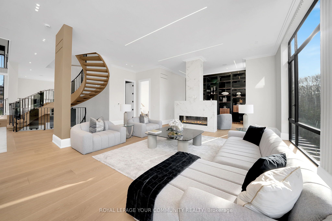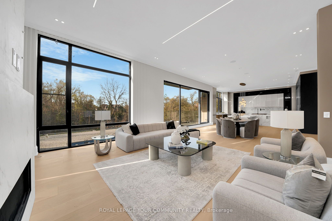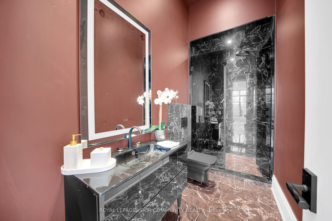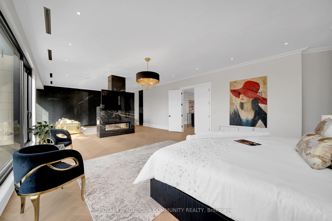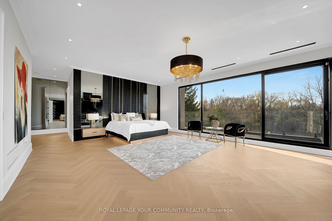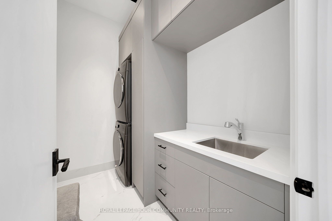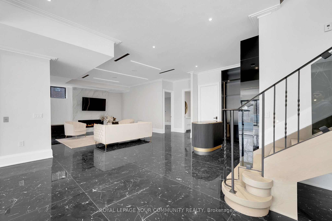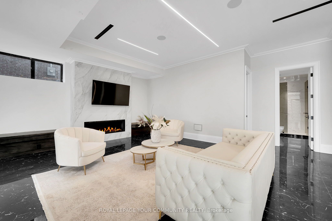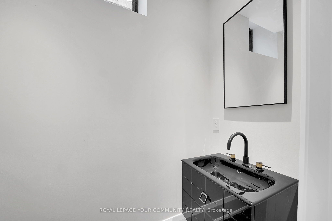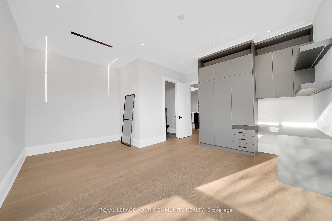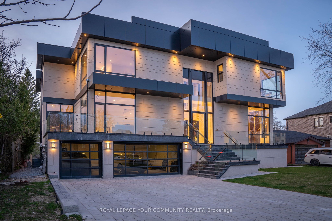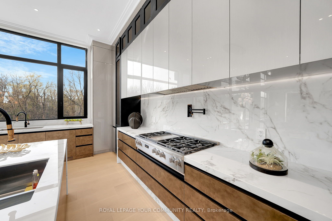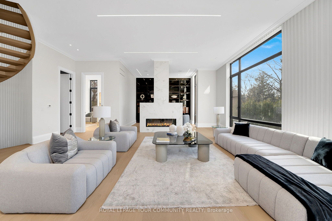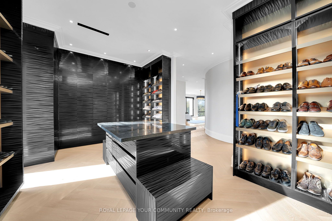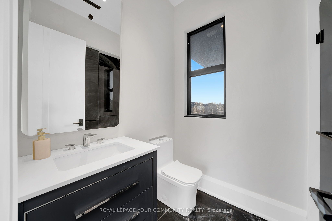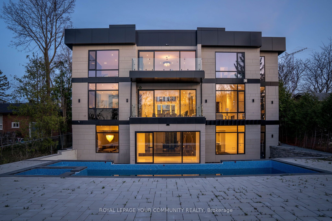

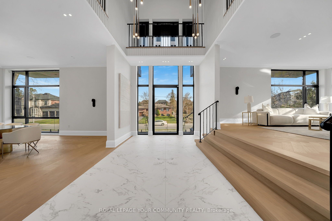
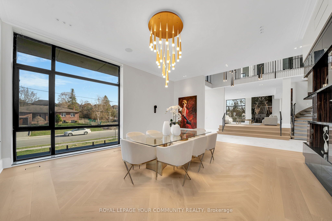
Selling
8 Poplar Drive, Richmond Hill, ON L4E 2W5
$4,988,800
Description
Modern Marvel Ravine Lot, Experience the pinnacle of modern design and craftsmanship in one of Richmond Hills most prestigious neighborhoods Oak Ridges. This brand new, over 5,500 sq ft custom-built luxury home sits on a stunning ravine lot and offers breathtaking panoramic views throughout. Built by the owner with a hand-selected team of top-tier designers and artisans, this architecturally significant residence is priced well below replacement value. Key Features: 4 spacious bedrooms, each with a private ensuite, In-law/Nanny suite for extended family or guests, Grand main level with soaring ceilings, Private elevator for seamless access, Chefs kitchen + second sous-chef kitchen, State-of-the-art technology & materials, Lower level with heated floors and cinematic views, Resort-style backyard with a luxurious pool, Heated driveway for all-season convenience, Garage parking for 3 cars with modern glass doors. This home reflects the highest level of wellness-driven design, blending elegance, innovation, and comfort. Every detail has been meticulously curated to offer an unmatched living experience.
Overview
MLS ID:
N12118195
Type:
Detached
Bedrooms:
4
Bathrooms:
8
Price:
$4,988,800
PropertyType:
Residential Freehold
TransactionType:
For Sale
BuildingAreaUnits:
Square Feet
Cooling:
Central Air
Heating:
Forced Air
ParkingFeatures:
Built-In
YearBuilt:
Unknown
TaxAnnualAmount:
6520
PossessionDetails:
TBA
🏠 Room Details
| # | Room Type | Level | Length (m) | Width (m) | Feature 1 | Feature 2 | Feature 3 |
|---|---|---|---|---|---|---|---|
| 1 | Foyer | Main | 0 | 0 | Tile Floor | Heated Floor | Skylight |
| 2 | Living Room | Main | 0 | 0 | Hardwood Floor | Electric Fireplace | Open Concept |
| 3 | Dining Room | Main | 0 | 0 | Hardwood Floor | Open Concept | B/I Shelves |
| 4 | Family Room | Main | 0 | 0 | Hardwood Floor | 2 Way Fireplace | Overlook Patio |
| 5 | Kitchen | Main | 0 | 0 | Breakfast Area | Centre Island | Family Size Kitchen |
| 6 | Office | Main | 0 | 0 | Side Door | Overlooks Frontyard | 3 Pc Bath |
| 7 | Primary Bedroom | Second | 0 | 0 | 5 Pc Ensuite | 2 Way Fireplace | Walk-In Closet(s) |
| 8 | Bedroom 2 | Second | 0 | 0 | 3 Pc Ensuite | B/I Bookcase | B/I Closet |
| 9 | Bedroom 3 | Second | 0 | 0 | 3 Pc Ensuite | South View | Closet Organizers |
| 10 | Bedroom 4 | Second | 0 | 0 | 3 Pc Ensuite | B/I Closet | Hardwood Floor |
| 11 | Great Room | Basement | 0 | 0 | Tile Floor | Heated Floor | Overlooks Pool |
| 12 | Bedroom | Basement | 0 | 0 | 3 Pc Ensuite | Above Grade Window | B/I Closet |
Map
-
AddressRichmond Hill
Featured properties

