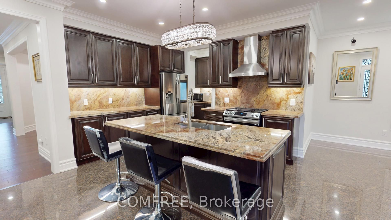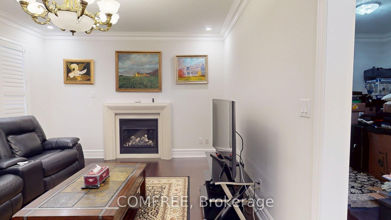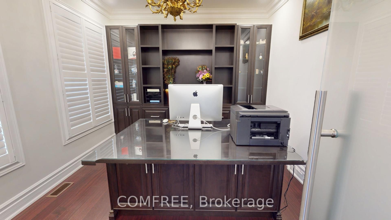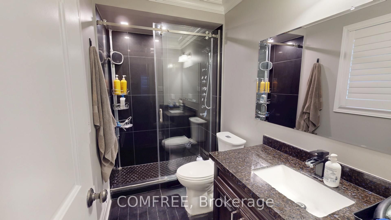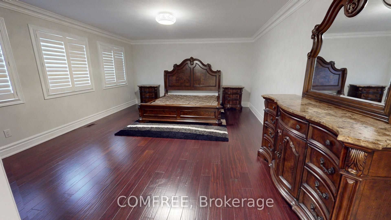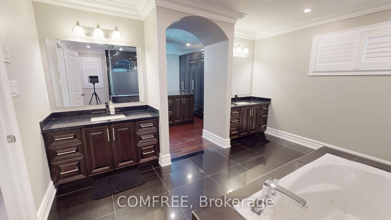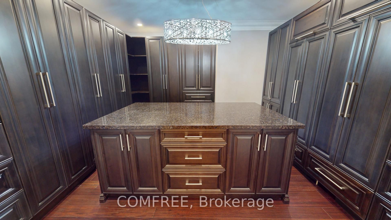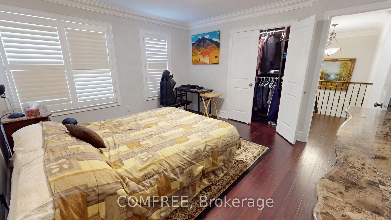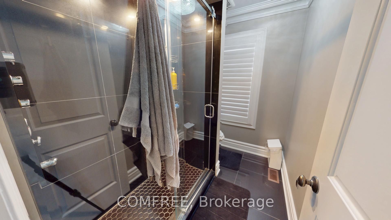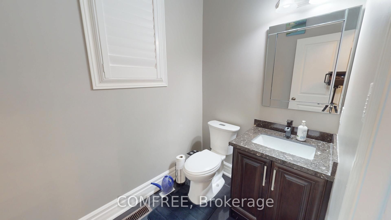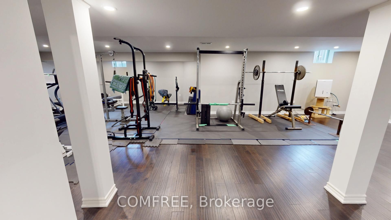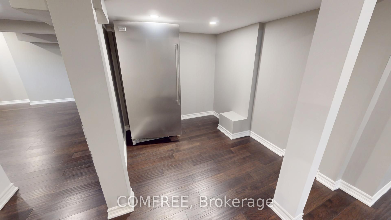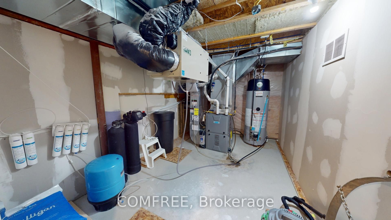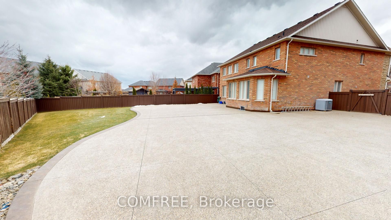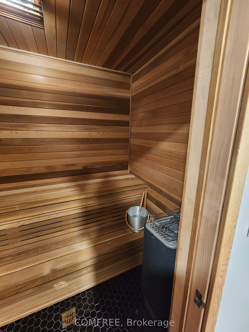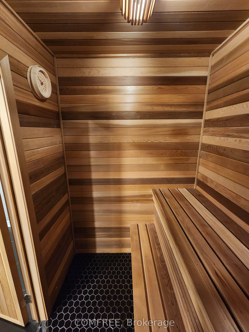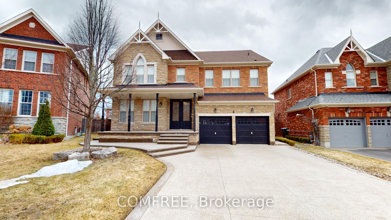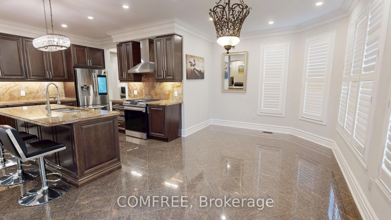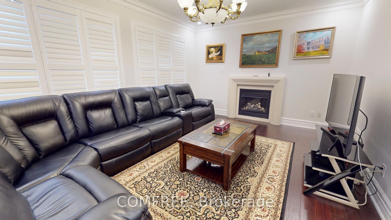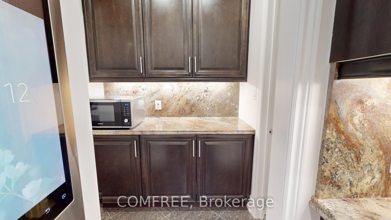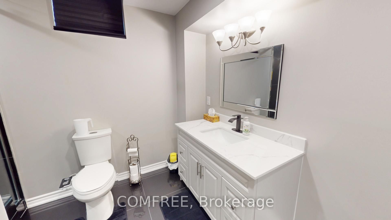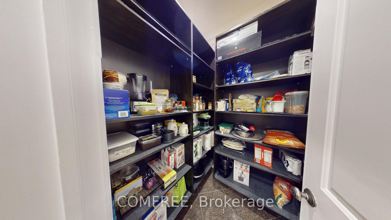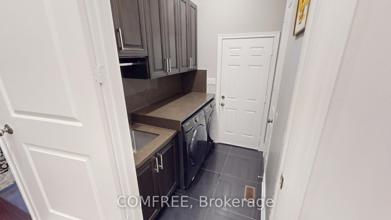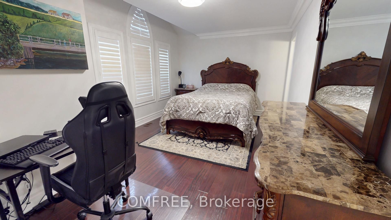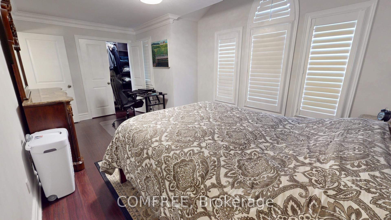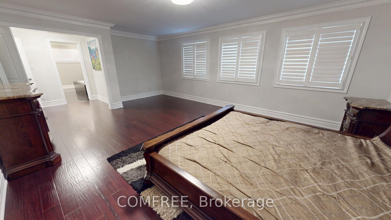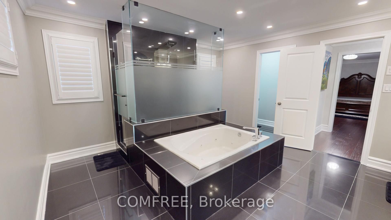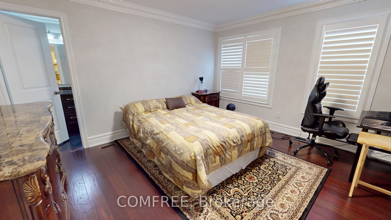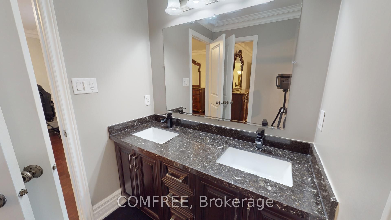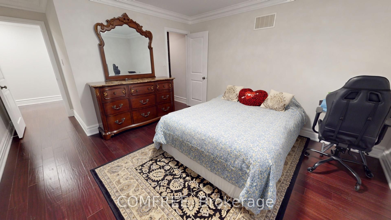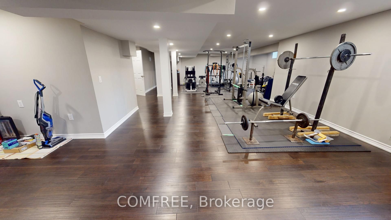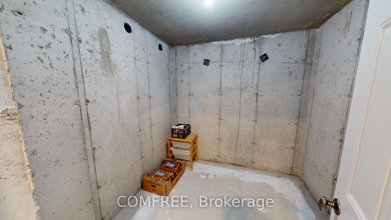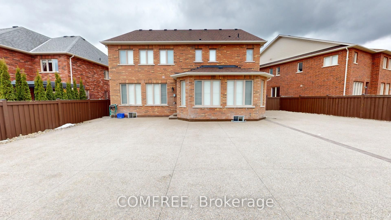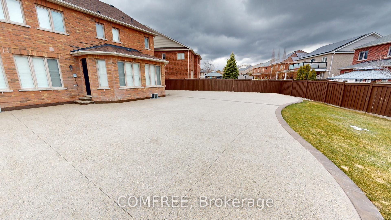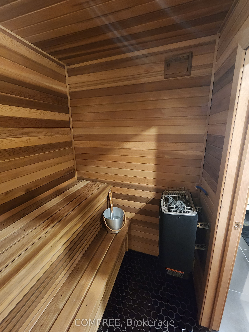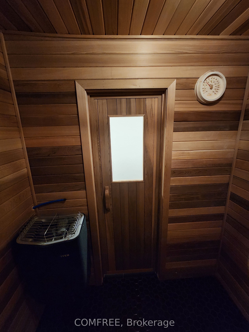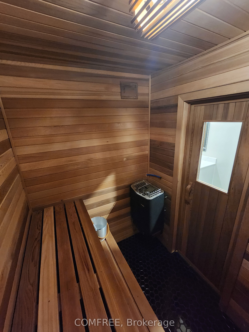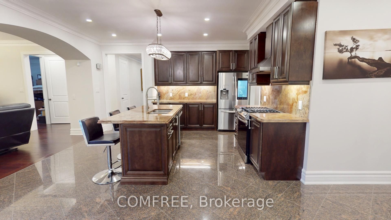
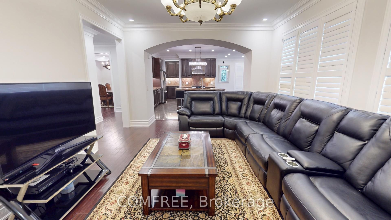
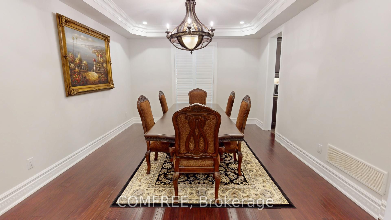

Selling
8 Mccandless Court, Caledon, ON L7C 3R7
$2,195,000
Description
Motivated Seller. Offer expires June 31, 2025. Luxurious Custom Estate in a Premier Suburban Location Nestled in a serene, sought-after community, this exquisite 5-bedroom, 4.5-bathroom home spans 5,335 sq. ft. on a 69.27 ft x 128.8 ft lot. With exceptional craftsmanship and high-end finishes, this property offers the perfect blend of luxury and comfort. Located near top-rated schools, parks, trails, shops, and restaurants, it provides easy access to both suburban peace and urban amenities. Elegant Interior Design. Enter through custom double doors to discover hand-scraped red oak floors, crown molding, and antique chandeliers. The open layout includes a formal dining room, a grand office with maple built-ins, and a chef-inspired kitchen with Tunisian granite and high-end Samsung appliances. A large center island and walkout to the backyard patio are perfect for casual dining and entertaining. Private Bedroom Retreats The master suite features a walk-in closet and a 5-piece ensuite with a jet tub, custom quartz walk-in shower, and double vanities. Additional bedrooms are spacious with custom quartz finishes in their ensuites. Two share a Jack-and-Jill bathroom, while the fourth has an ensuite. Finished Basement & Wellness Features The basement offers a welcoming space for recreation with engineered oak flooring and upgraded lighting. A newly installed 6-person Sauna cedar sauna (2022) completes the wellness retreat. Stunning Outdoor Living Stamped concrete surrounds the property, and the backyard includes a natural gas outlet for potential upgrades like an outdoor kitchen or firepit. Prime Location & Community Located near excellent schools, parks, and trails, with a new community center and annual events, this home offers the best of suburban living.
Overview
MLS ID:
W12170117
Type:
Detached
Bedrooms:
5
Bathrooms:
5
Square:
4,250 m²
Price:
$2,195,000
PropertyType:
Residential Freehold
TransactionType:
For Sale
BuildingAreaUnits:
Square Feet
Cooling:
Central Air
Heating:
Forced Air
ParkingFeatures:
Attached
YearBuilt:
Unknown
TaxAnnualAmount:
7707
PossessionDetails:
Flexible
Map
-
AddressCaledon
Featured properties

