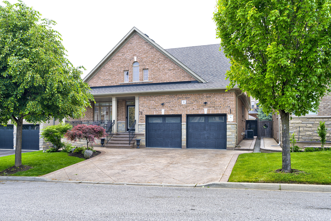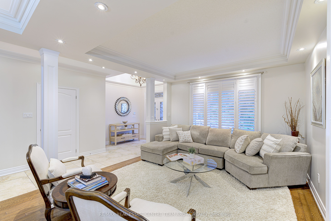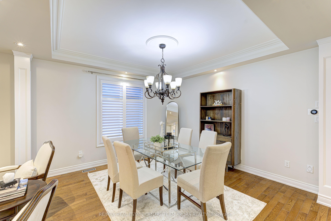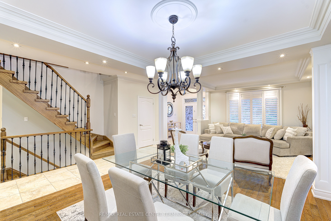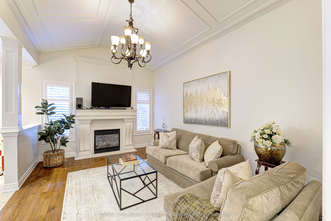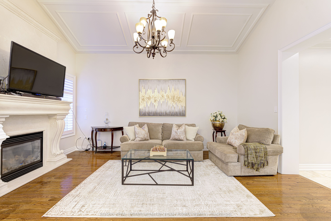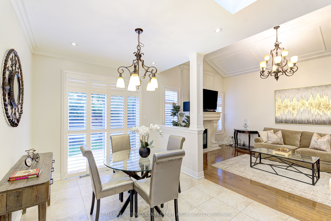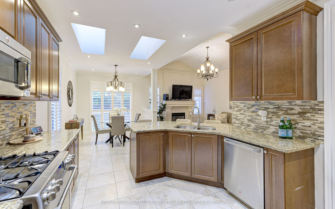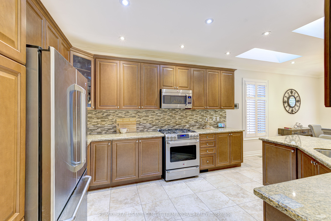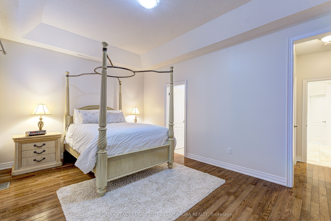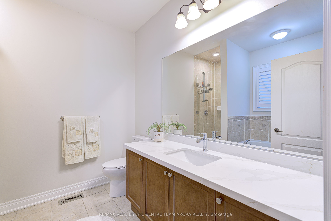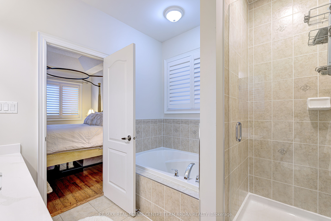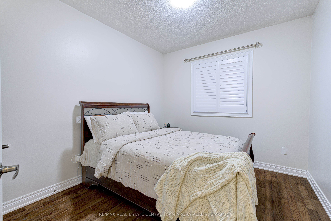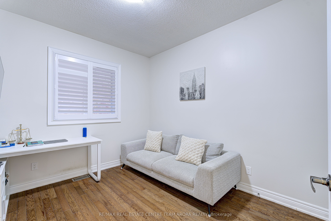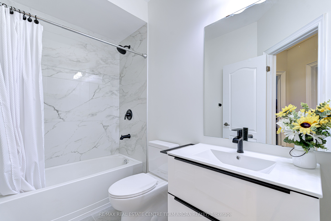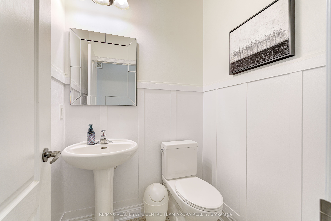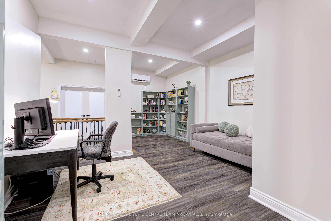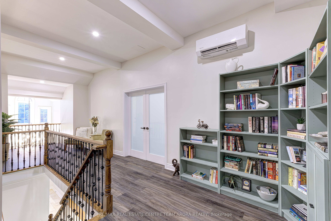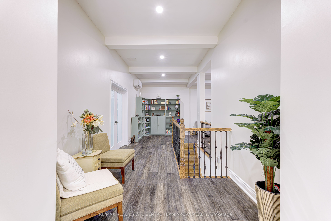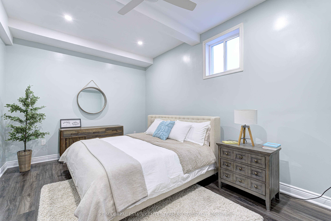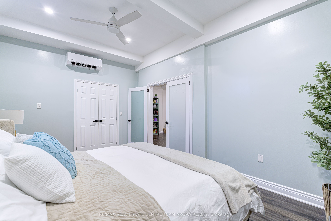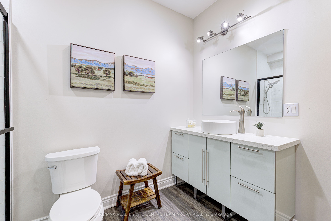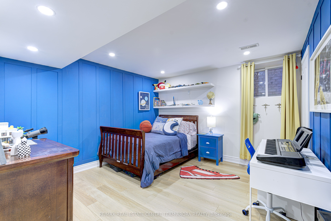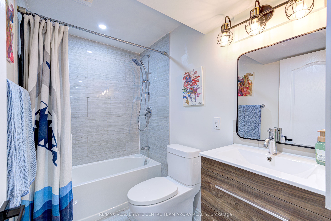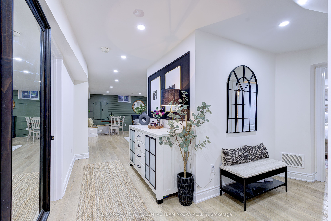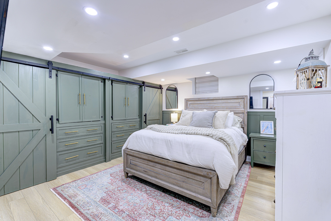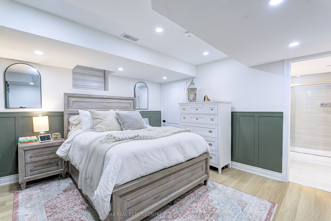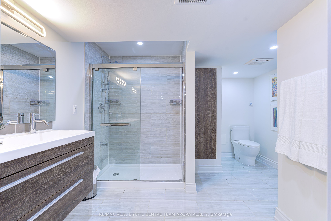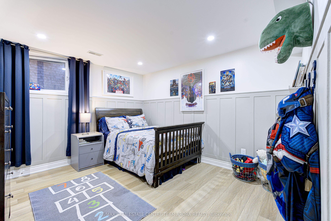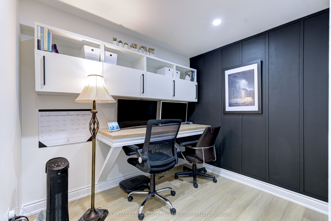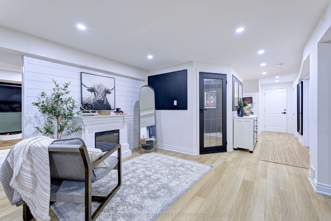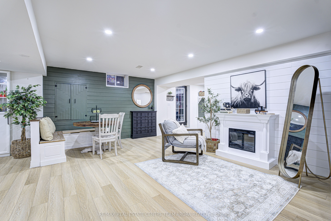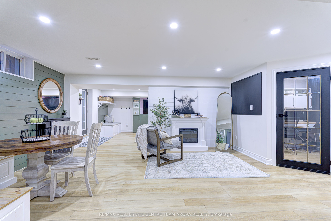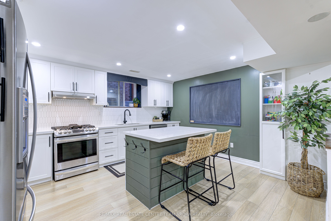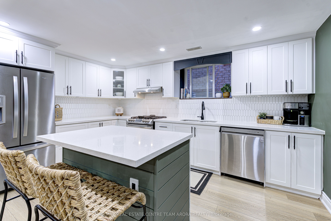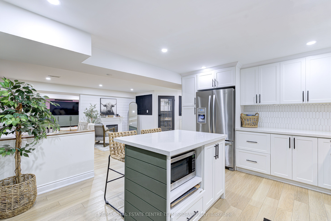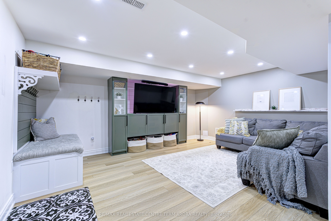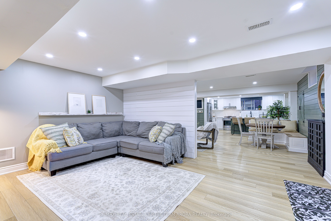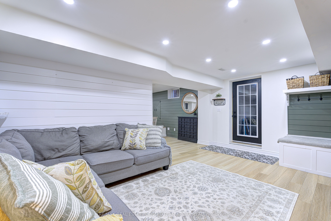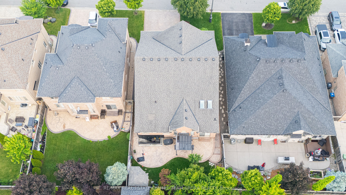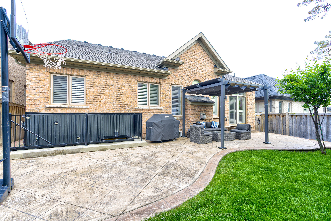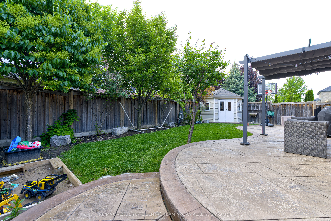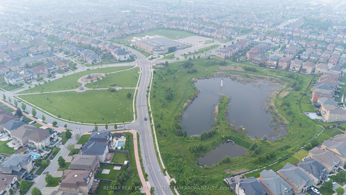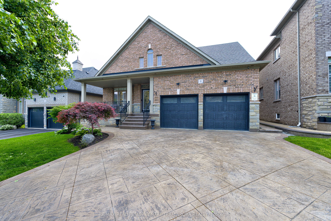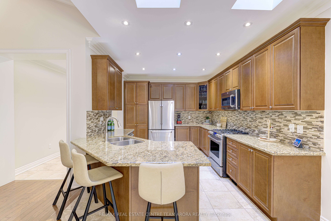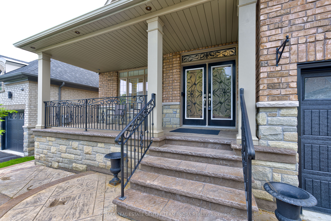
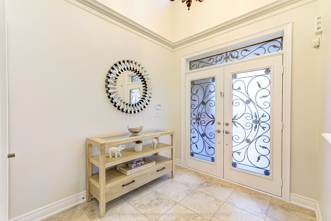
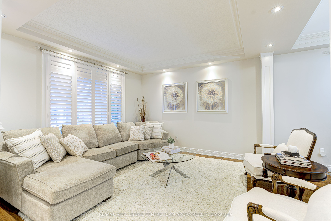
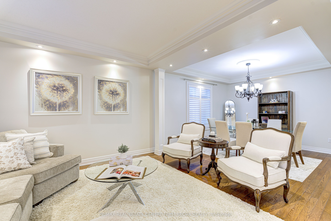
Selling
8 Haywood Drive, Brampton, ON L6X 0W1
$1,699,900
Description
Welcome to this exceptional bunglow nestled in one of Brampton's most prestigious and desirable neighbourhoods Credit Valley. Thoughtfully designed for elegance, comfort, and versatility, this home is ideal for multi-generational living or generating rental income. The main floor features 9-ft ceilings, elegant crown moulding, strip hardwood flooring, refined trim work, and 3 spacious bedrooms and 3 Washrooms. The primary suite offers a spa-inspired 4-pc ensuite with a soaker tub, separate glass shower, and walk-in closet. The gourmet kitchen showcases granite countertops, stainless steel appliances, and two skylights, flowing into an open-concept living/dining area highlighted by a stone gas fireplace and walk-out to a fully fenced backyard. A bright and versatile loft adds a fourth bedroom and full bathroom, making it a true bungloft, perfect for guests, older children, or a private retreat. The loft also boasts its own dedicated heating and A/C system for personalized comfort. The fully legal 3-bedroom basement apartment has a separate entrance, offering a fantastic opportunity for rental income or extended family accommodation. Primary basement bedroom includes a custom closet and a luxurious 4-pc ensuite bathroom. Exterior features include a covered tiled porch, professional landscaping, patterned concrete driveway, and walkways that wrap around both sides of the house leading to the backyard patio. Parking is never an issue with a double car garage and space for 4 additional vehicles on the driveway. Luxury, functionality, and a prime location - this is the home you've been waiting for!
Overview
MLS ID:
W12202602
Type:
Detached
Bedrooms:
7
Bathrooms:
6
Square:
2,250 m²
Price:
$1,699,900
PropertyType:
Residential Freehold
TransactionType:
For Sale
BuildingAreaUnits:
Square Feet
Cooling:
Central Air
Heating:
Forced Air
ParkingFeatures:
Attached
YearBuilt:
6-15
TaxAnnualAmount:
8800.72
PossessionDetails:
TBD
Map
-
AddressBrampton
Featured properties

