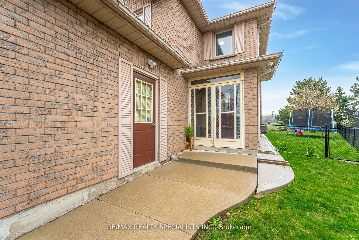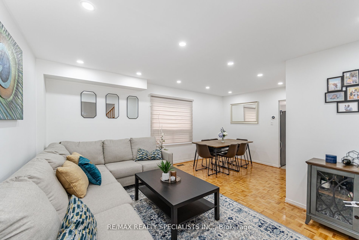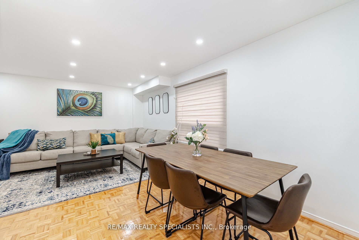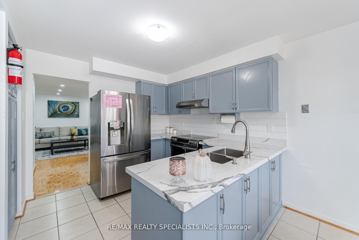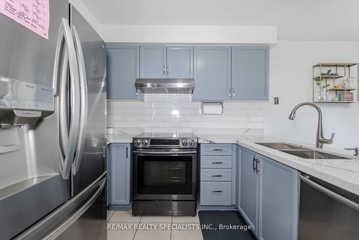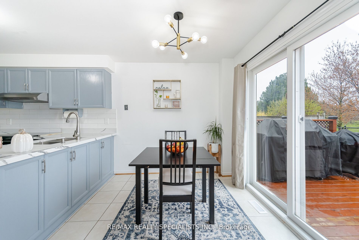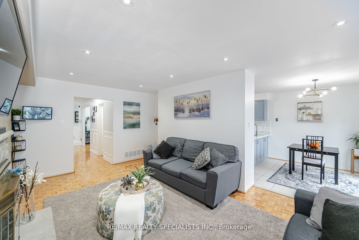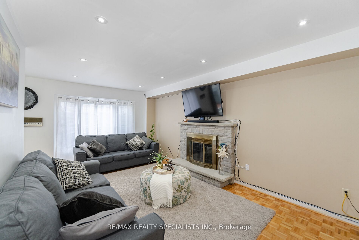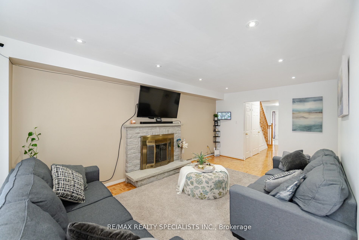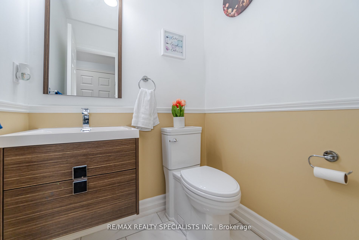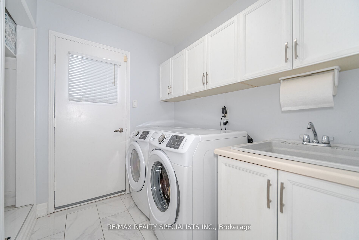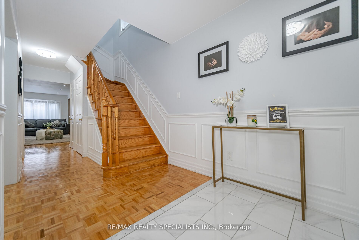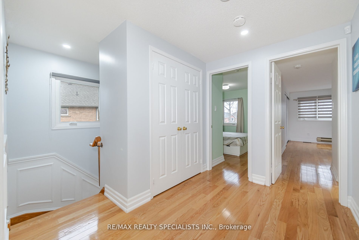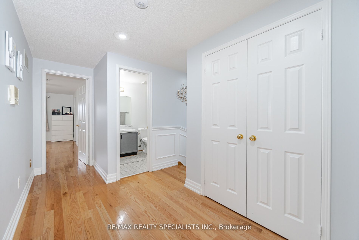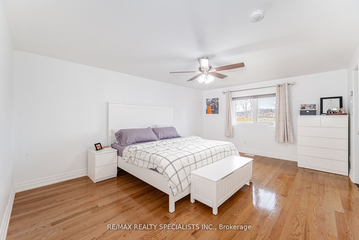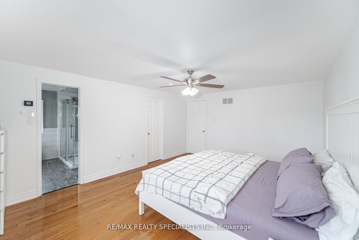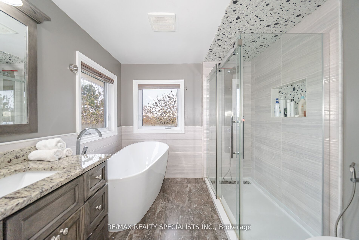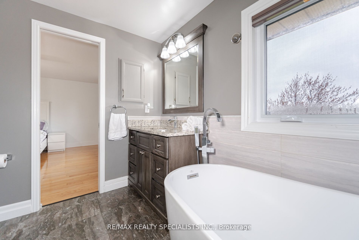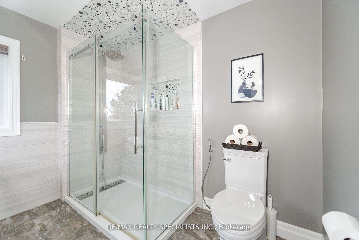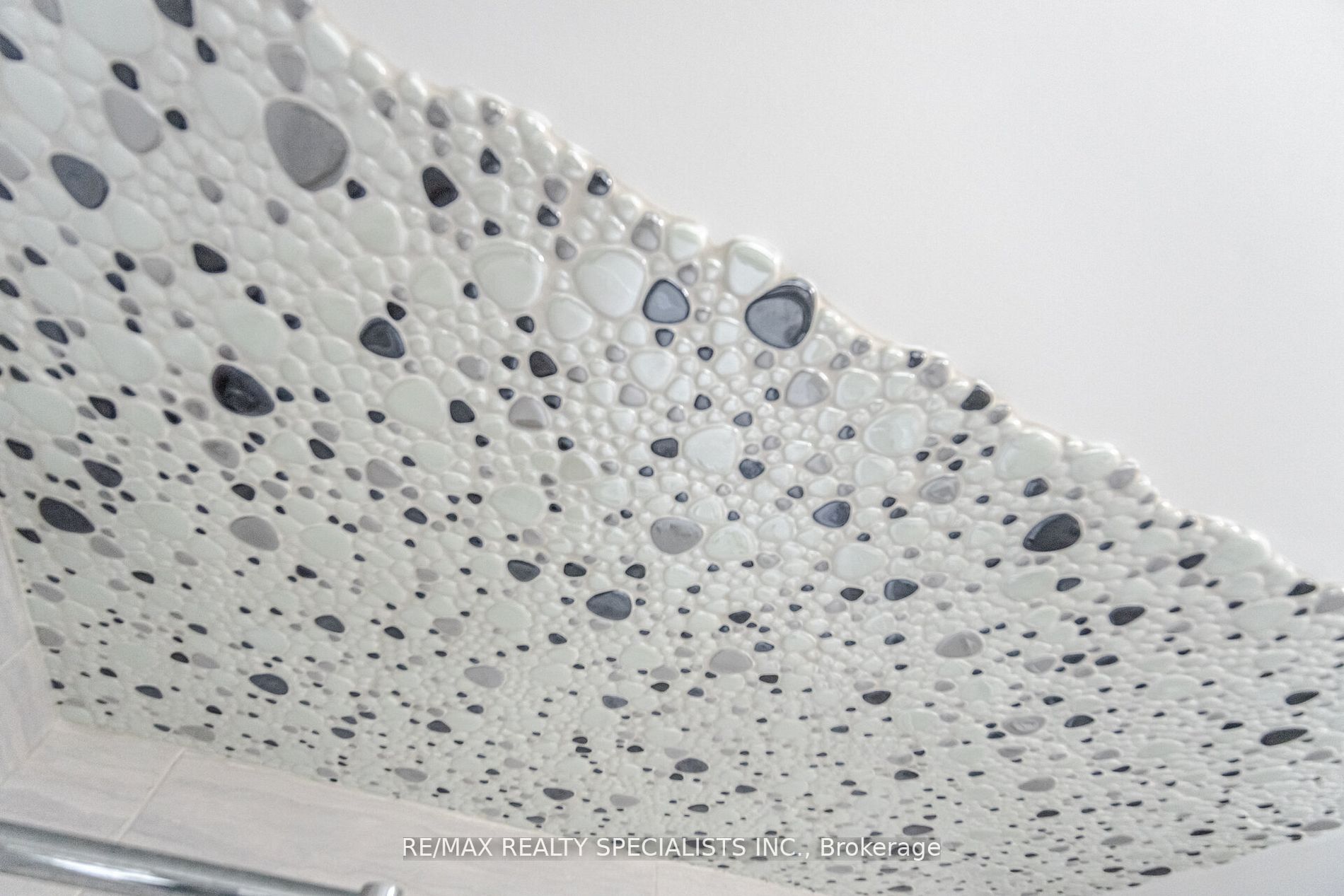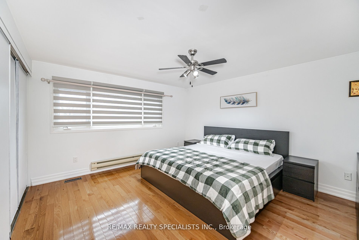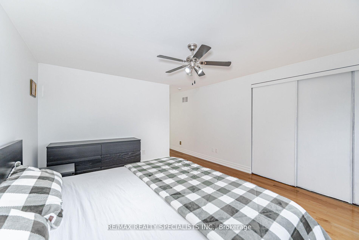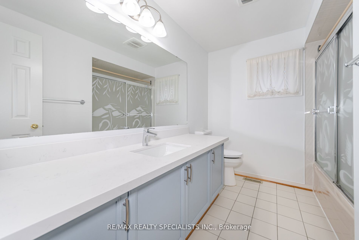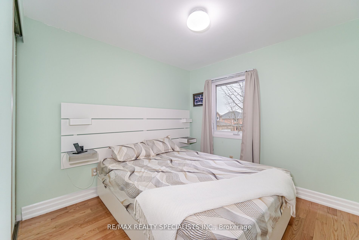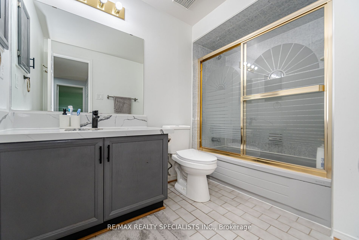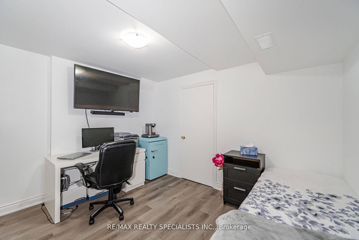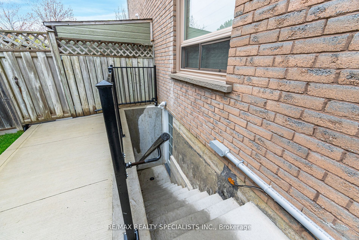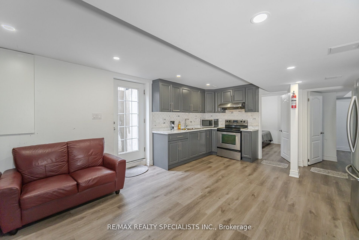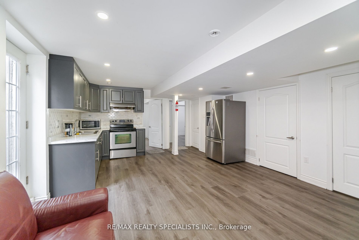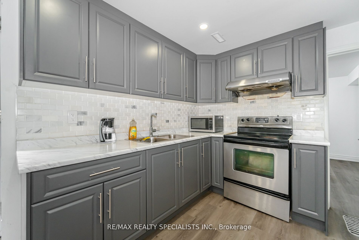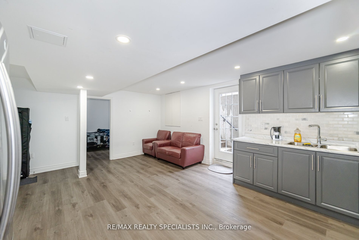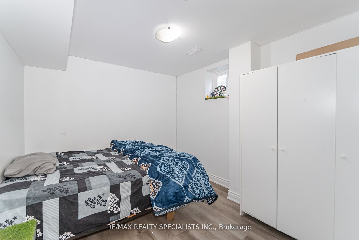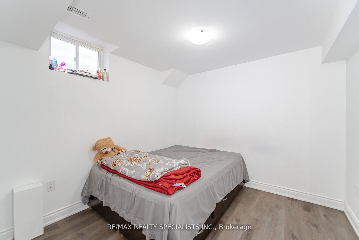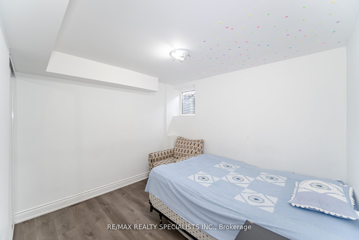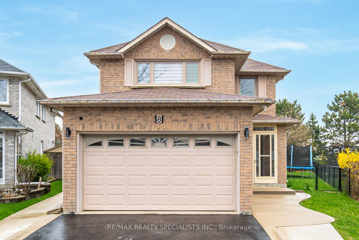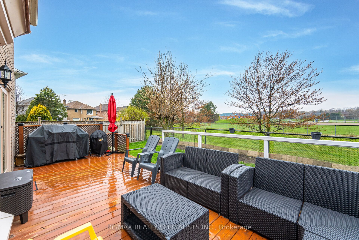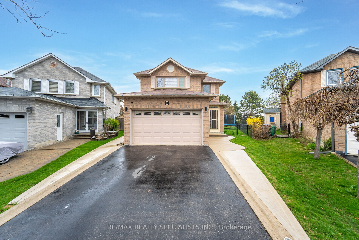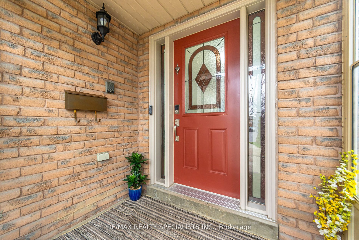
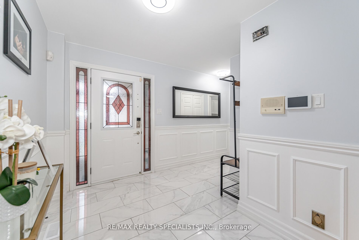
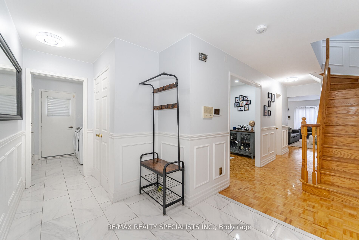
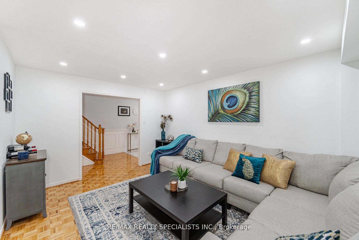
Selling
8 Drayglass Court, Brampton, ON L6Z 4E9
$1,199,000
Description
Welcome to this beautiful 4 + 3 bedroom, 5 washroom with Legal 3+1 bedroom basement detached in residential area. Beautiful well maintained property. Main floor has living room combined with dining, kitchen with breakfast area and walk out to deck, family room with fireplace and overlooking backyard. Pot lights on main floor adds elegance. Oak staircase leads you upstairs to the primary bedroom overlooking backyard with 4 pc ensuite and a walk in closet. Additionally, Master Bedroom has heated floors adding luxury feel. The 2nd bedroom has a 3 pc ensuite and a closet while the 3rd and 4th bedroom share the 3rd washroom. The legal 3 bedroom basement features living room, a fully equipped kitchen, 3 bedrooms and an additional bedroom which has been converted to an office. Basement has a separate entrance and separate laundry making it effective. A big backyard overlooking baseball ground, golf course, Cul-De-Sac Backing and green space. Additional features include 5 washrooms, owned water.
Overview
MLS ID:
W12054983
Type:
Detached
Bedrooms:
8
Bathrooms:
5
Square:
2,250 m²
Price:
$1,199,000
PropertyType:
Residential Freehold
TransactionType:
For Sale
BuildingAreaUnits:
Square Feet
Cooling:
Central Air
Heating:
Forced Air
ParkingFeatures:
Attached
YearBuilt:
31-50
TaxAnnualAmount:
5678
PossessionDetails:
TBA
Map
-
AddressBrampton
Featured properties

