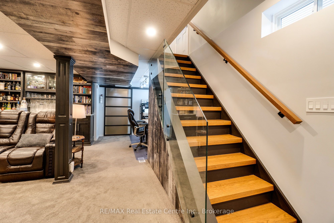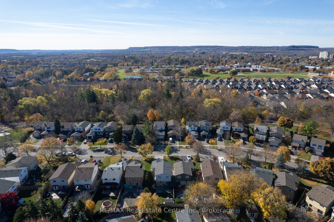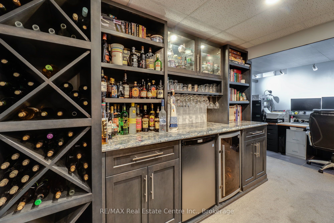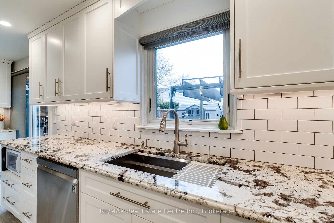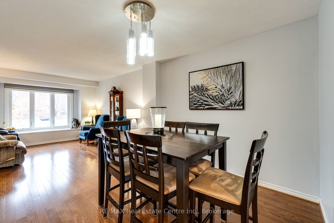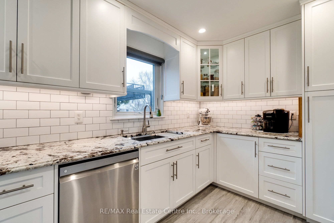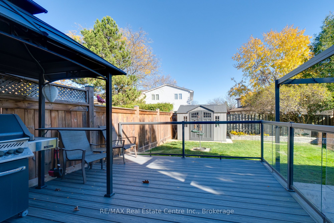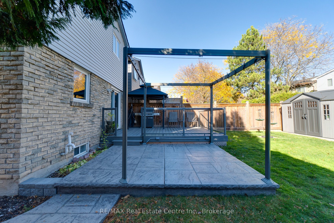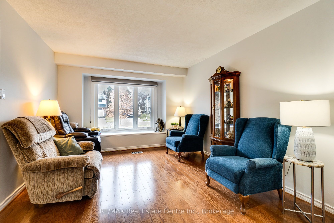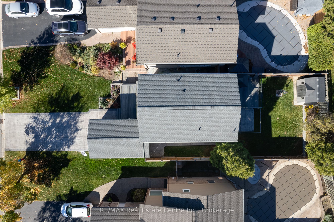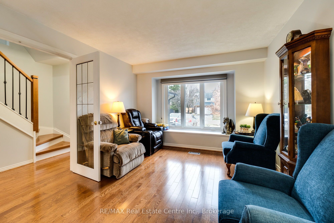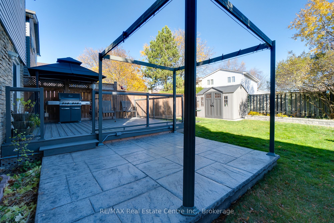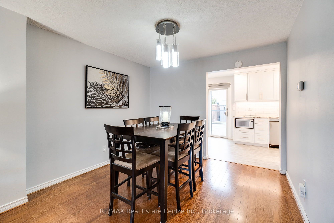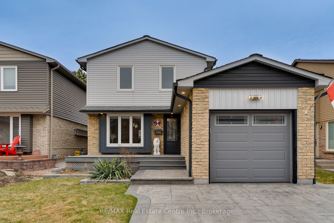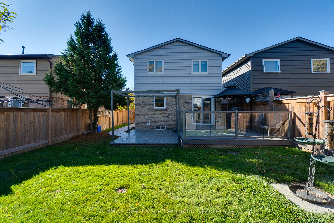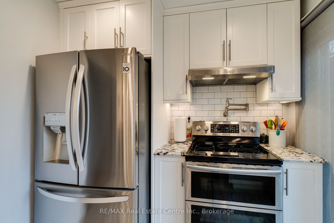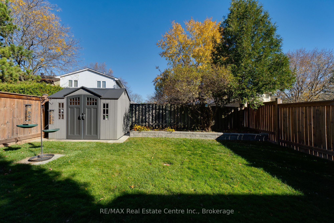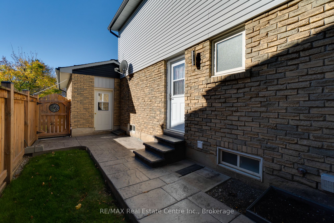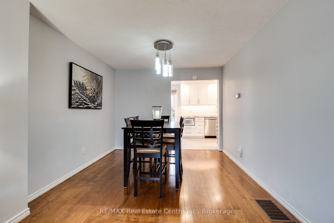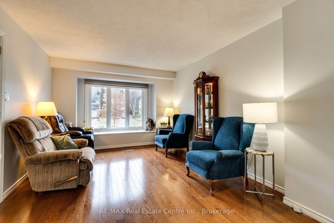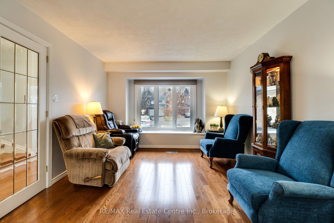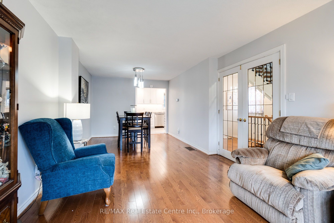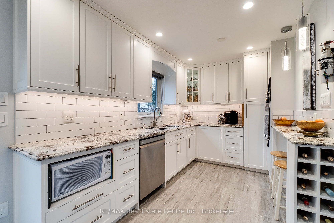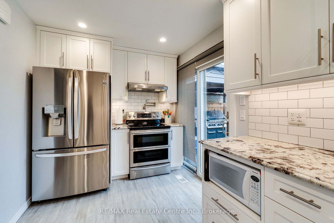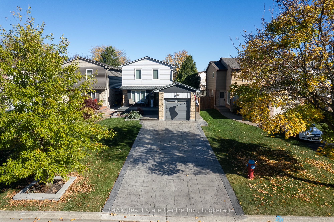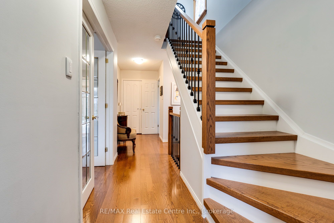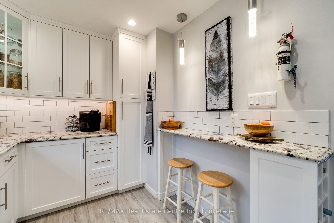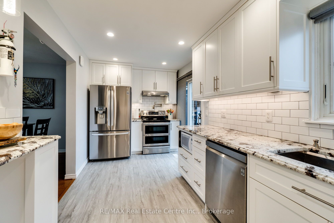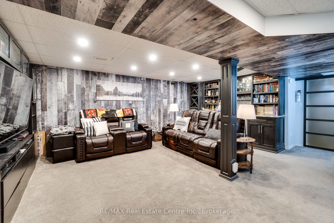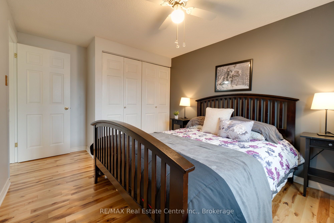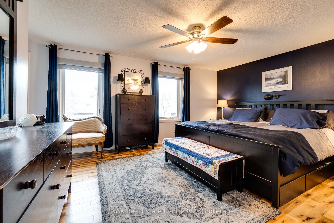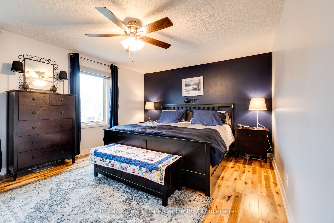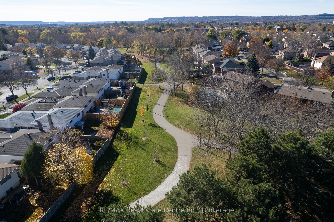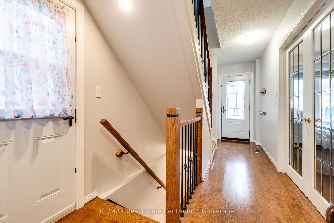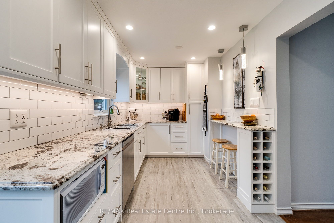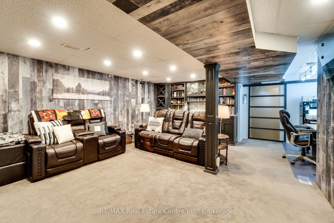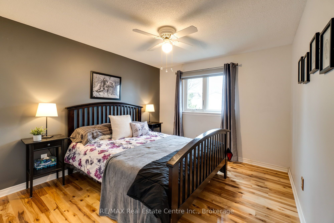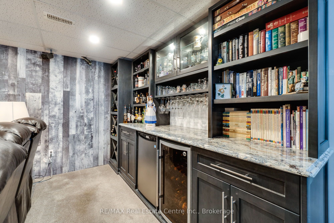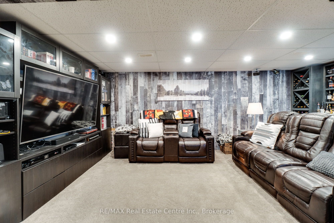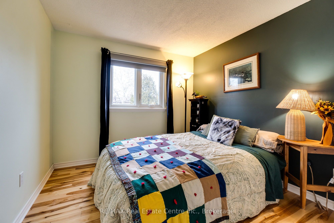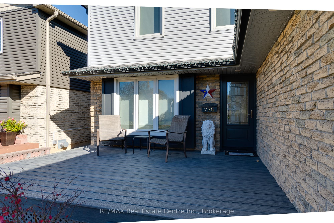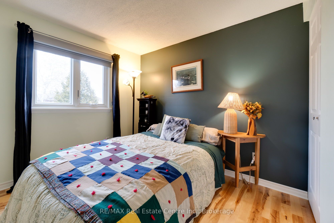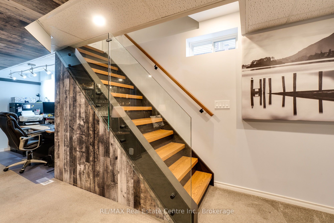
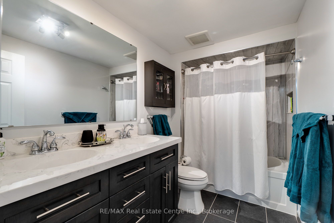
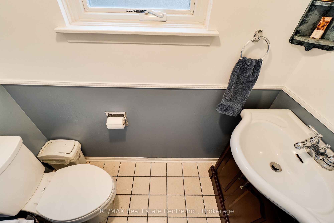
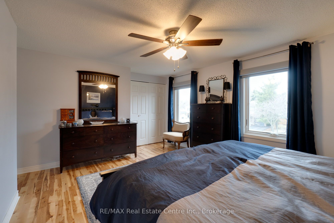
Selling
775 Coulson Avenue, Milton, ON L9T 4K2
$1,150,000
Description
WOW! NEW PRICE! This stunning 2-storey home in Milton is truly move-in ready and loaded with high-end upgrades throughout.Step onto the stamped concrete driveway, walkway, and patio, complemented by a composite front porch and deck, two gazebos, and a shedall included. Enjoy outdoor entertaining with a natural gas BBQ hookup (with rotisserie) and relax knowing the epoxy-coated garage floor, steel-insulated garage door, and smart side-mount opener add both function and flair.Inside, you'll find hardwood floors on both levels, fresh paint throughout, and two convenient access points to the fully fenced backyard. The custom kitchen is a chefs dream, featuring granite countertops, pull-out trays, drawer organizers, a lazy Susan with optimized rotation, pot filler above the double oven, and pot lights throughout for a bright, modern feel.Head downstairs to the entertainment-ready basement, boasting a custom bar and entertainment center complete with built-in speakers. Upstairs, the bathroom impresses with a custom double vanity, built-in storage drawers, and elegant finishes.Dont miss your chance to own this beautifully upgraded home in a sought-after Milton neighborhood. Home is *LINKED* Below grade.
Overview
MLS ID:
W12049081
Type:
Detached
Bedrooms:
3
Bathrooms:
2
Square:
1,300 m²
Price:
$1,150,000
PropertyType:
Residential Freehold
TransactionType:
For Sale
BuildingAreaUnits:
Square Feet
Cooling:
Central Air
Heating:
Forced Air
ParkingFeatures:
Attached
YearBuilt:
31-50
TaxAnnualAmount:
3989.58
PossessionDetails:
Unknown
🏠 Room Details
| # | Room Type | Level | Length (m) | Width (m) | Feature 1 | Feature 2 | Feature 3 |
|---|---|---|---|---|---|---|---|
| 1 | Living Room | Main | 3.99 | 3.45 | Carpet Free | Bay Window | Combined w/Dining |
| 2 | Kitchen | Main | 2.41 | 5.69 | W/O To Patio | Breakfast Bar | Galley Kitchen |
| 3 | Dining Room | Main | 3.14 | 3.22 | Carpet Free | — | — |
| 4 | Primary Bedroom | Second | 5.02 | 4.48 | Carpet Free | Walk-In Closet(s) | — |
| 5 | Bedroom 3 | Second | 2.91 | 2.85 | Carpet Free | — | — |
| 6 | Bathroom | Main | 1.9 | 0.85 | 2 Pc Bath | — | — |
| 7 | Bedroom 2 | Second | 4.06 | 3.04 | Carpet Free | — | — |
| 8 | Bathroom | Second | 1.74 | 2.22 | 4 Pc Bath | Double Sink | Granite Counters |
| 9 | Family Room | Basement | 5.16 | 5.01 | B/I Bookcase | B/I Bar | — |
| 10 | Laundry | Basement | 5.01 | 2.44 | Double Sink | B/I Shelves | — |
Map
-
AddressMilton
Featured properties

