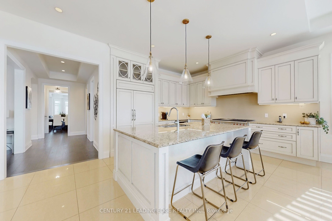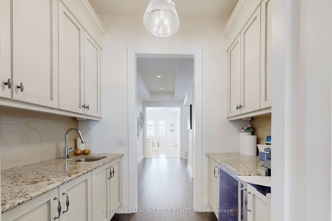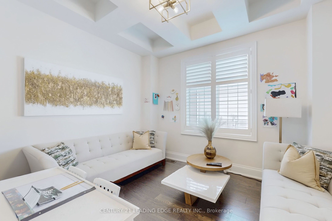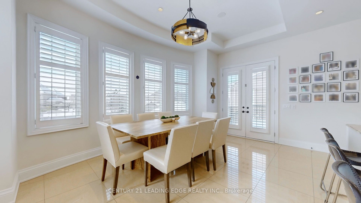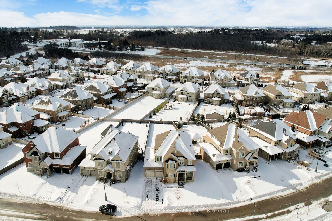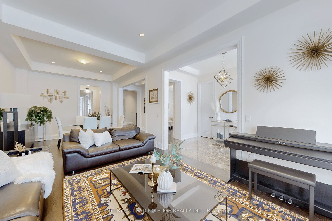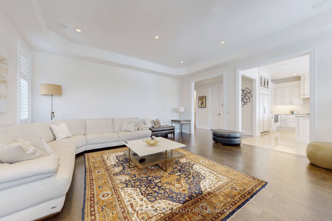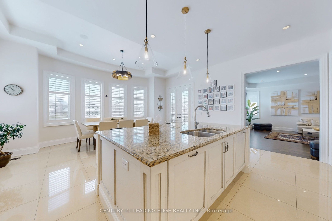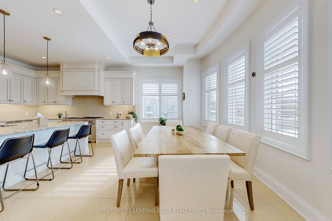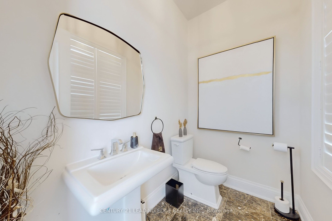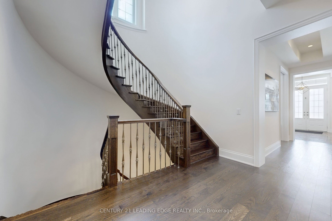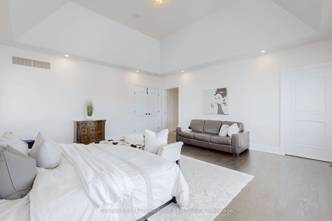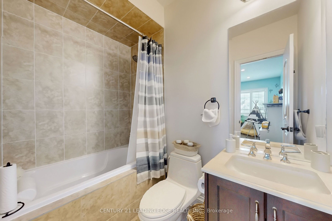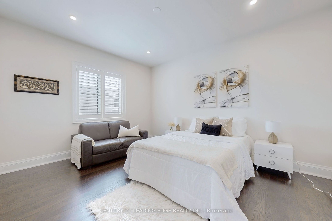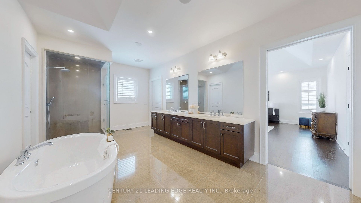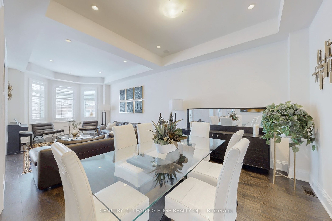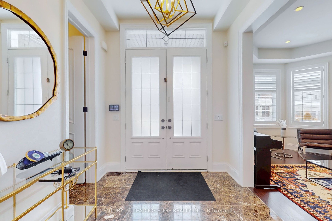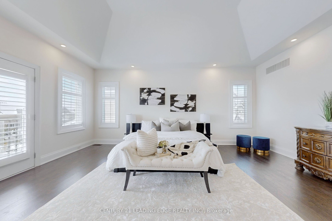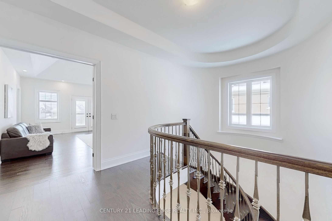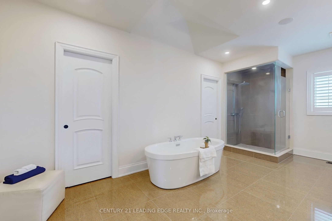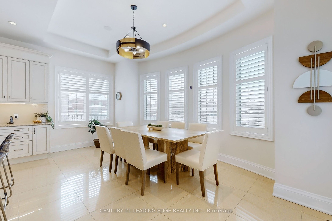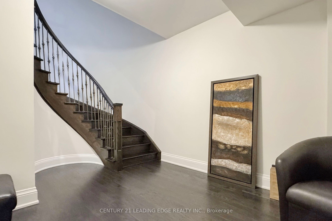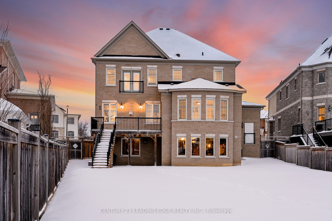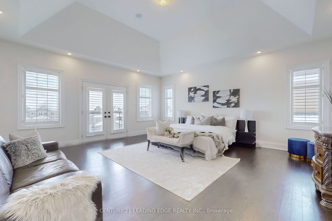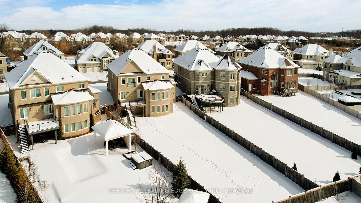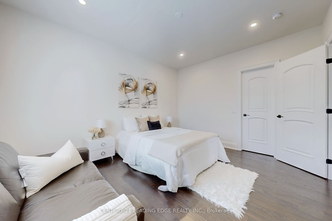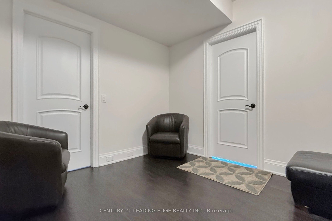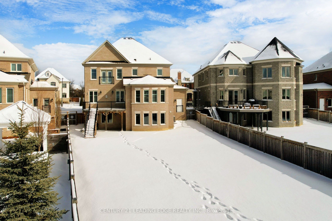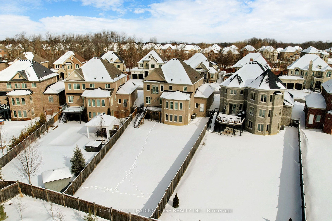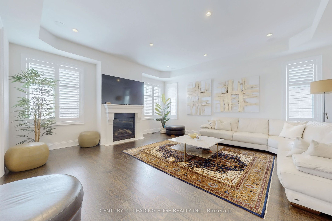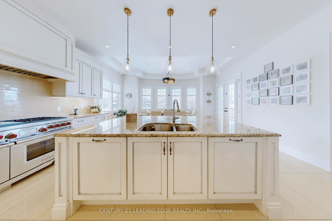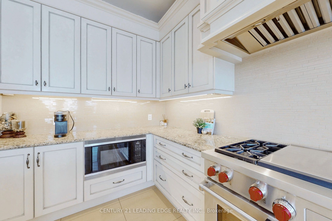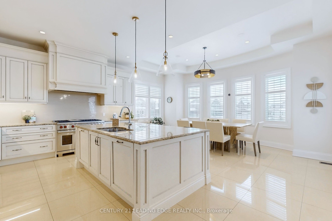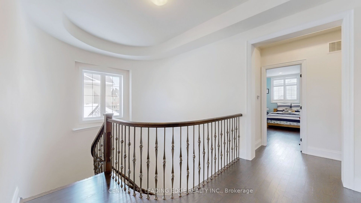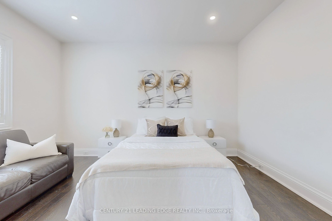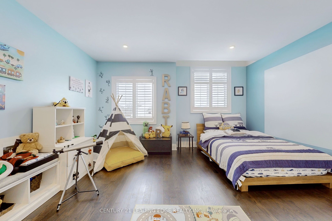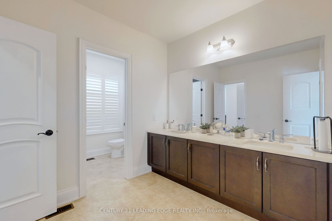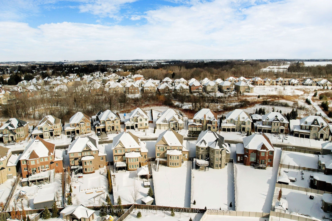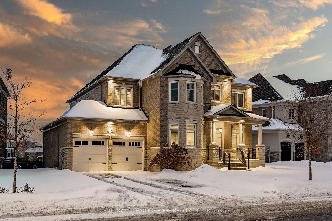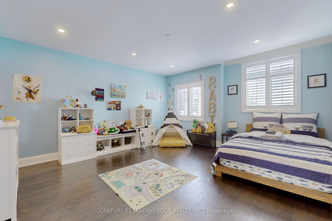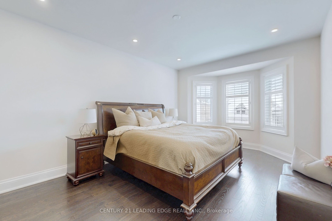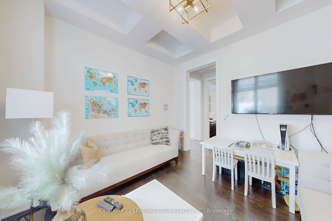
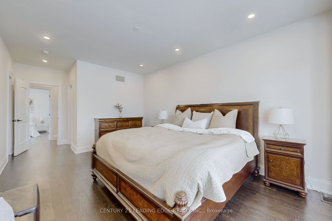
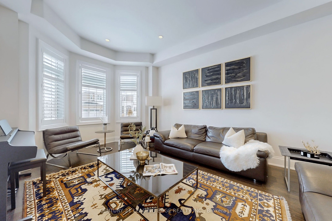
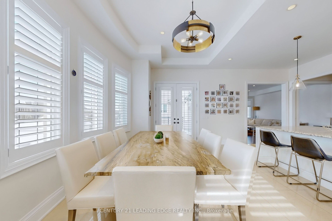
Selling
77 Chuck Ormsby Crescent, King, ON L7B 0A9
$2,849,999
Description
Indulge in the Ultimate Benchmark of Luxury - The Pinnacle of Prestige Living in King City! Welcome to luxury redefined in the heart of the exclusive King Oaks community. It is with great honour and awe that we unveil the exquisite 77 Chuck Ormsby Crescent - where timeless elegance meets unparalleled sophistication. Nestled on an expansive 80 ft x 200 ft lot with a highly sought-after walk-out basement a versatile space ready to be tailored to your personal vision of luxury living. This custom-built masterpiece is an exceptional offering at an incomparable value - In a Class of Its Own. From the moment you walk in, you'll be struck by the homes grand scale and architectural elegance. Boasting 4 spacious bedrooms and 4 spa-inspired bathrooms, every inch of this home has been thoughtfully curated to reflect the highest standards of craftsmanship and design. Prepare to be amazed: Soaring 10 & 11 ceilings throughout, with dramatic cathedral and vaulted details in the living, dining, family room, office and primary suite. Rich hardwood floors, gleaming 24"x 24" designer tiles and custom pot lights flow effortlessly from room to room. A gourmet kitchen straight from a magazine, featuring premium, top-of-the-line appliances and a layout made for entertaining. A tandem 3-car garage, perfect for car enthusiasts or families needing ample storage. Whether you're hosting an elegant soirée or simply enjoying a cozy evening at home, the seamless indoor-outdoor flow and massive backyard offer limitless possibilities. Located just moments from top-rated schools, parks, shopping and so much more. This is not just a place to call home - it's a lifestyle. Luxury. Location. Legacy. Don't miss your chance to own one of King City's finest homes - a true standout in todays market. Book your private tour today and prepare to be blown away.
Overview
MLS ID:
N12100658
Type:
Detached
Bedrooms:
4
Bathrooms:
4
Square:
4,250 m²
Price:
$2,849,999
PropertyType:
Residential Freehold
TransactionType:
For Sale
BuildingAreaUnits:
Square Feet
Cooling:
Central Air
Heating:
Forced Air
ParkingFeatures:
Attached
YearBuilt:
Unknown
TaxAnnualAmount:
14132.76
PossessionDetails:
TBD
Map
-
AddressKing
Featured properties

