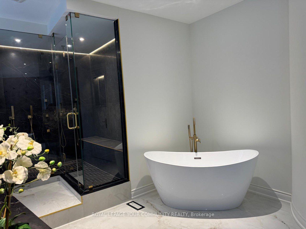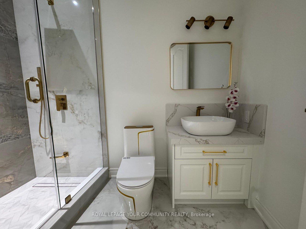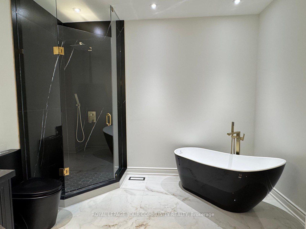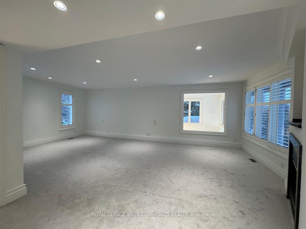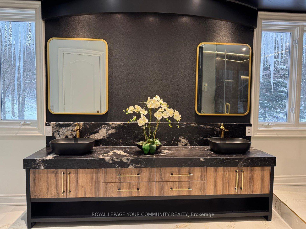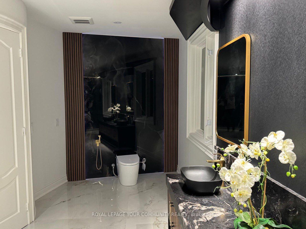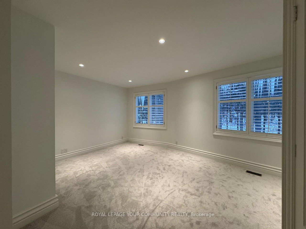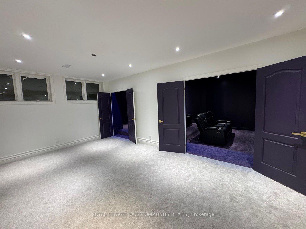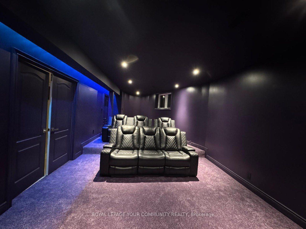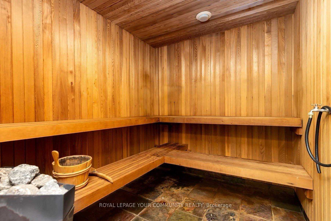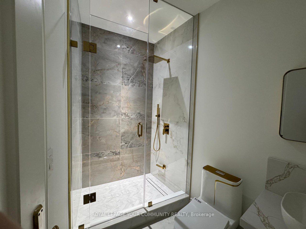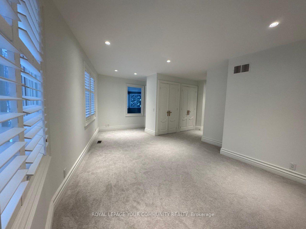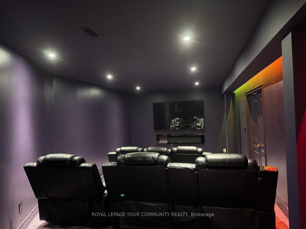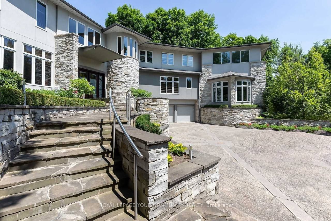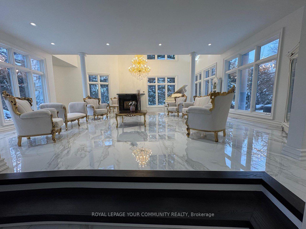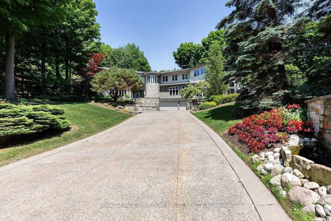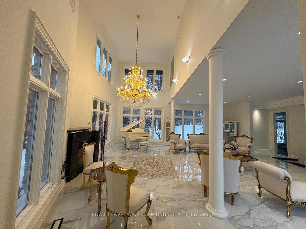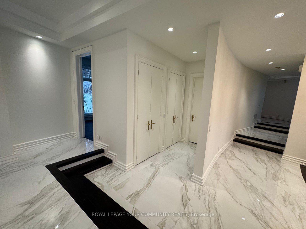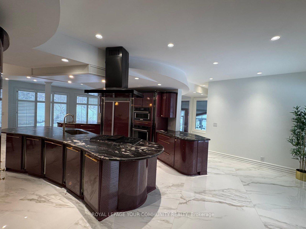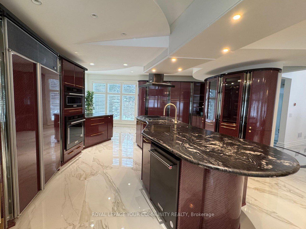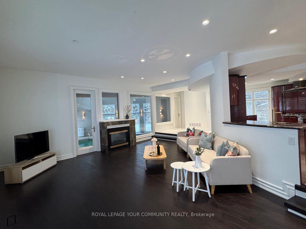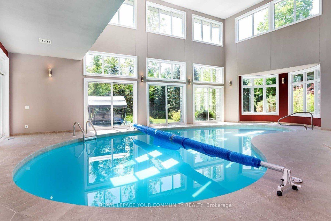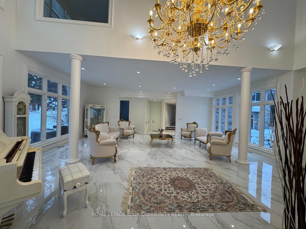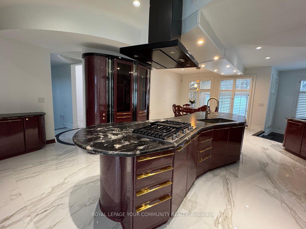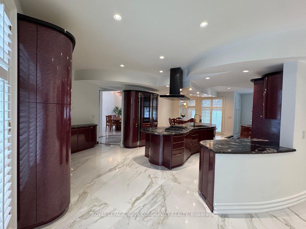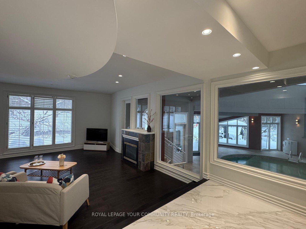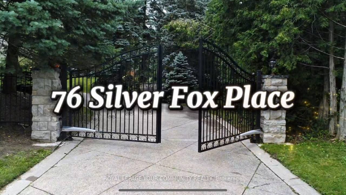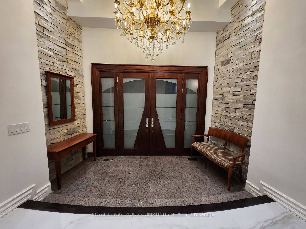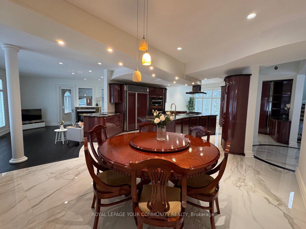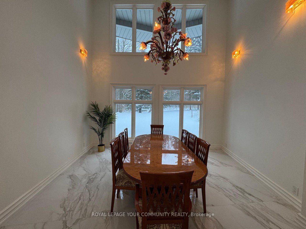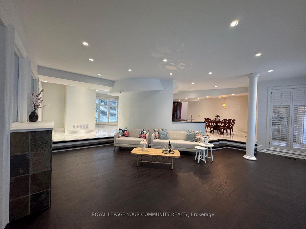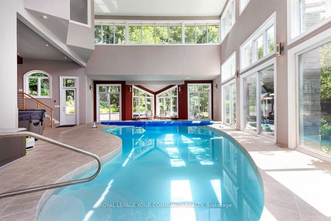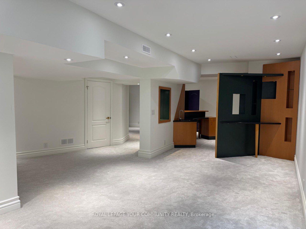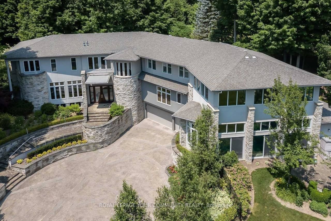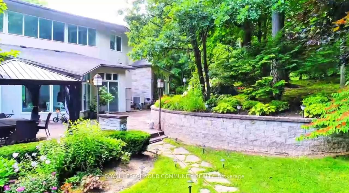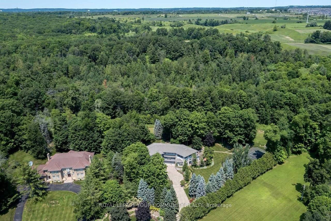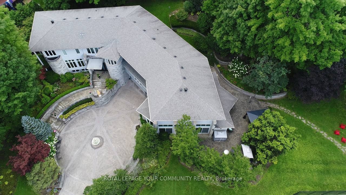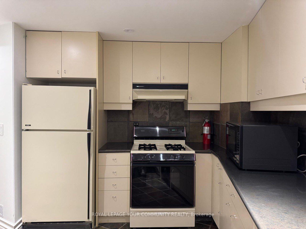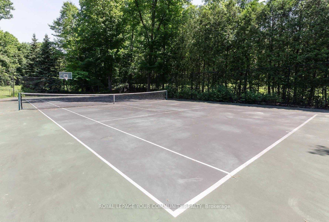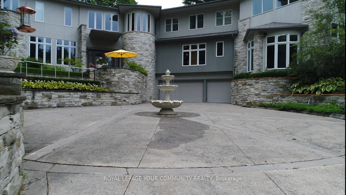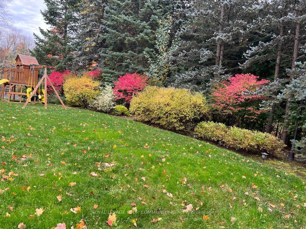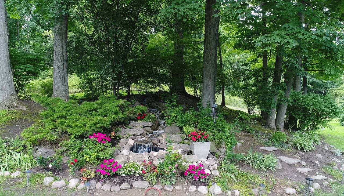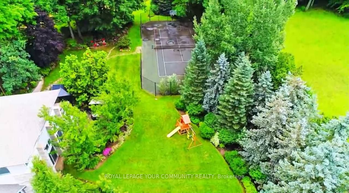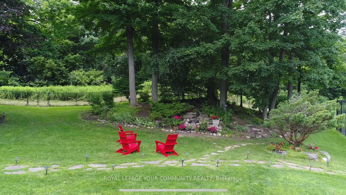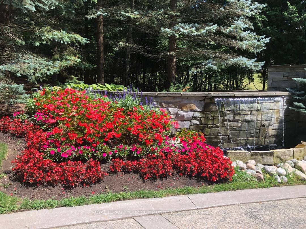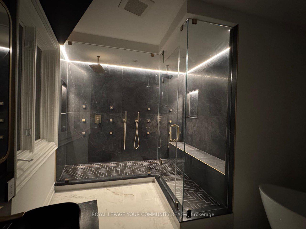
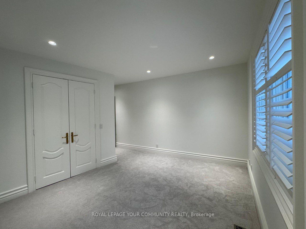
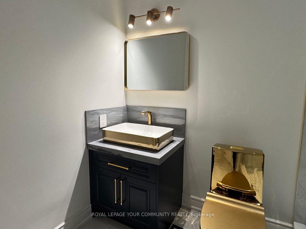
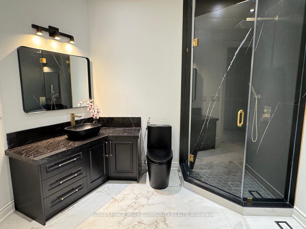
Selling
76 Silver Fox Place, Vaughan, ON L6A 1G2
$6,599,800
Description
Experience unparalleled luxury in this breathtaking, fully renovated estate, showcasing sophisticated, modern design and exceptional craftsmanship.This home has been completely new renovated from top to bottom with high-end, contemporary finishes throughout.The home boasts abeautiful indoor swimming pool, perfect for year-round enjoyment and a brand new basement home theatre ,Surrounded by panoramic views of lush greenery, it features a custom-designed gourmet kitchen with high-gloss wood cabinetry, premium black granite countertops, and top-of-the-line built-in appliances including a Sub-Zero refrigerator, gas cooktop, Dacor wall oven,built-in microwave, and integrated dishwasher. Additional features include a washer & dryer, designer light fixtures, custom window coverings, California shutters, complete pool equipment, hot tub, and more! Designed for both comfort and style,the home incorporates multiple walkouts and beautiful outdoor living spaces, ideal for relaxing or entertaining.+++ **Tennis court and Indoor swimming pool***
Overview
MLS ID:
N12059847
Type:
Detached
Bedrooms:
5
Bathrooms:
7
Price:
$6,599,800
PropertyType:
Residential Freehold
TransactionType:
For Sale
BuildingAreaUnits:
Square Feet
Cooling:
Central Air
Heating:
Forced Air
ParkingFeatures:
Built-In
YearBuilt:
Unknown
TaxAnnualAmount:
23234
PossessionDetails:
TBA
🏠 Room Details
| # | Room Type | Level | Length (m) | Width (m) | Feature 1 | Feature 2 | Feature 3 |
|---|---|---|---|---|---|---|---|
| 1 | Living Room | Main | 8.41 | 9.41 | Hardwood Floor | Cathedral Ceiling(s) | Fireplace |
| 2 | Dining Room | Main | 4.84 | 5.59 | Hardwood Floor | Cathedral Ceiling(s) | Open Concept |
| 3 | Kitchen | Main | 6.31 | 7.11 | Hardwood Floor | Cathedral Ceiling(s) | Pot Lights |
| 4 | Family Room | Main | 7.09 | 6.49 | Hardwood Floor | Gas Fireplace | Overlooks Pool |
| 5 | Office | Main | 7.29 | 3.44 | Hardwood Floor | Overlooks Ravine | Pot Lights |
| 6 | Primary Bedroom | Second | 8.23 | 8.07 | Gas Fireplace | His and Hers Closets | 6 Pc Ensuite |
| 7 | Bedroom 2 | Second | 3.95 | 5.43 | Broadloom | Double Closet | 3 Pc Ensuite |
| 8 | Bedroom 3 | Second | 4.32 | 4.5 | Broadloom | Double Closet | 3 Pc Ensuite |
| 9 | Bedroom 4 | Second | 6.77 | 4.54 | Broadloom | Double Closet | 5 Pc Ensuite |
| 10 | Recreation | Basement | 9.03 | 7.59 | Gas Fireplace | Wet Bar | Pot Lights |
| 11 | Bedroom 5 | Basement | 4.08 | 4.48 | Broadloom | Above Grade Window | Closet |
| 12 | Kitchen | Basement | 4.26 | 2.55 | Slate Flooring | B/I Appliances | Backsplash |
Map
-
AddressVaughan
Featured properties

