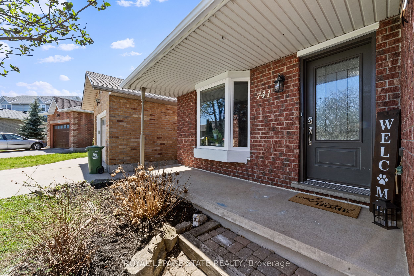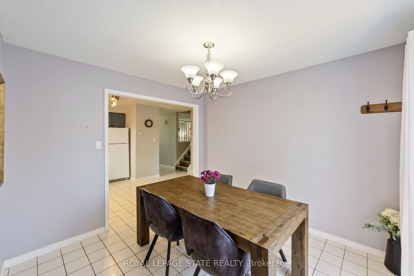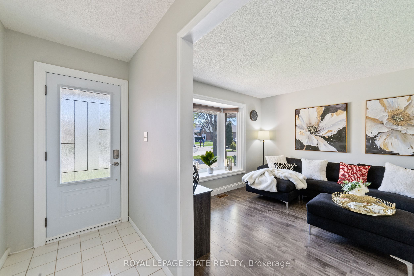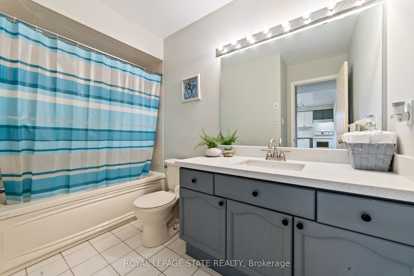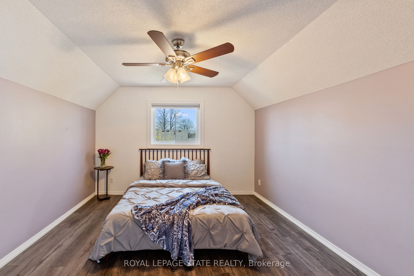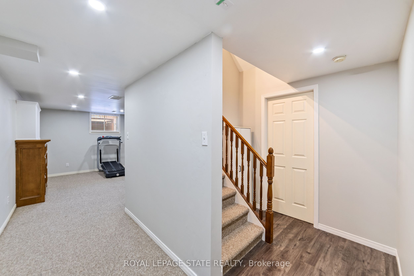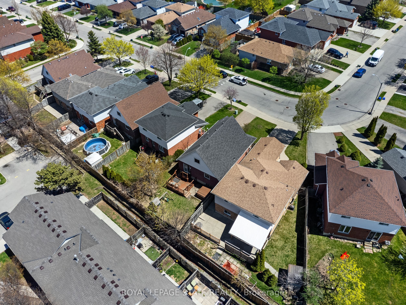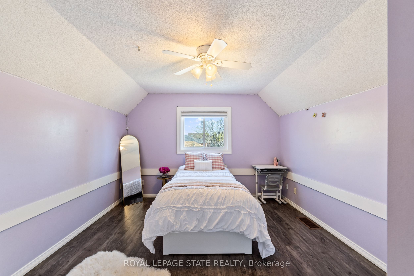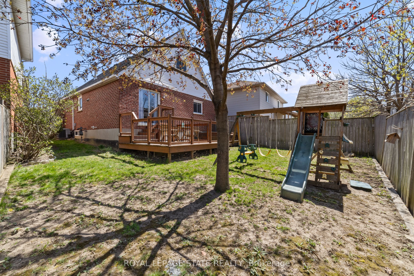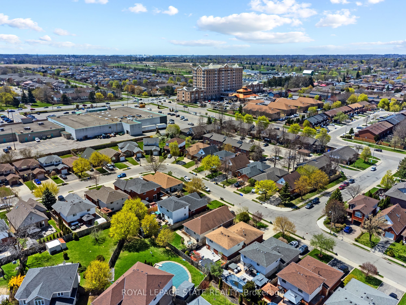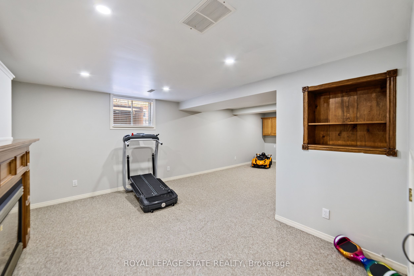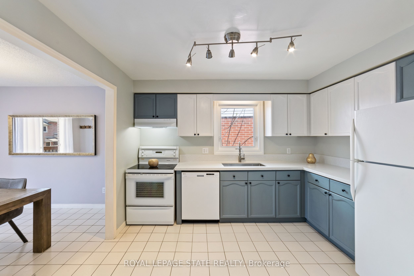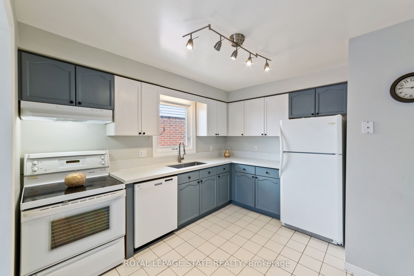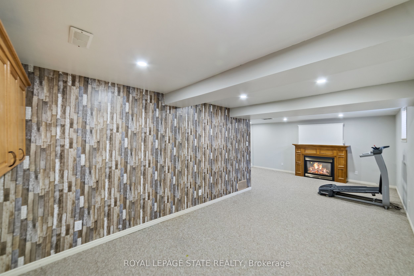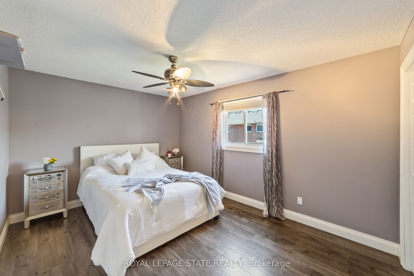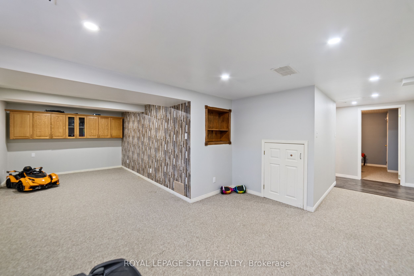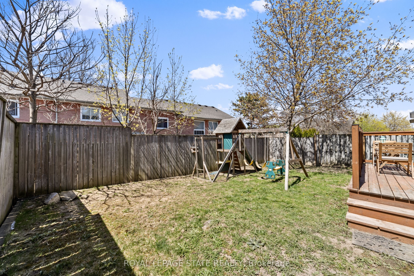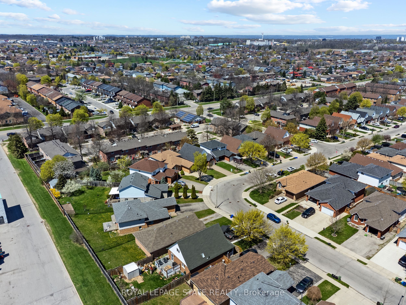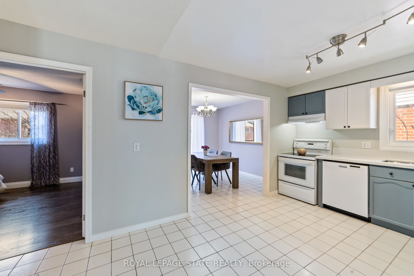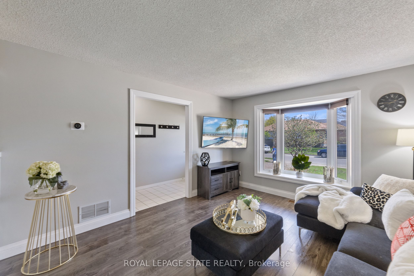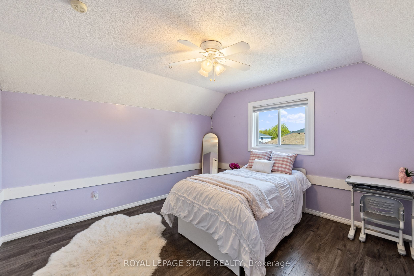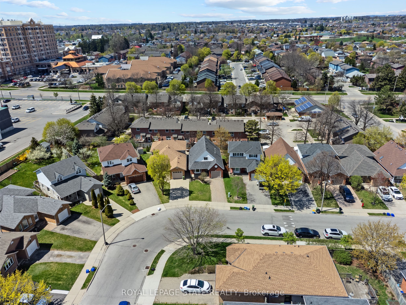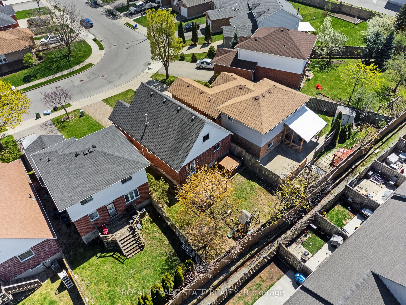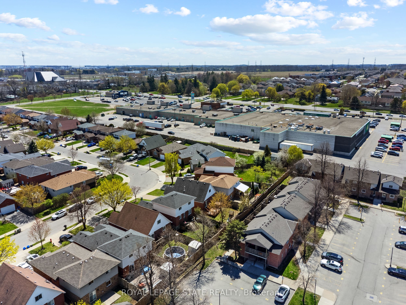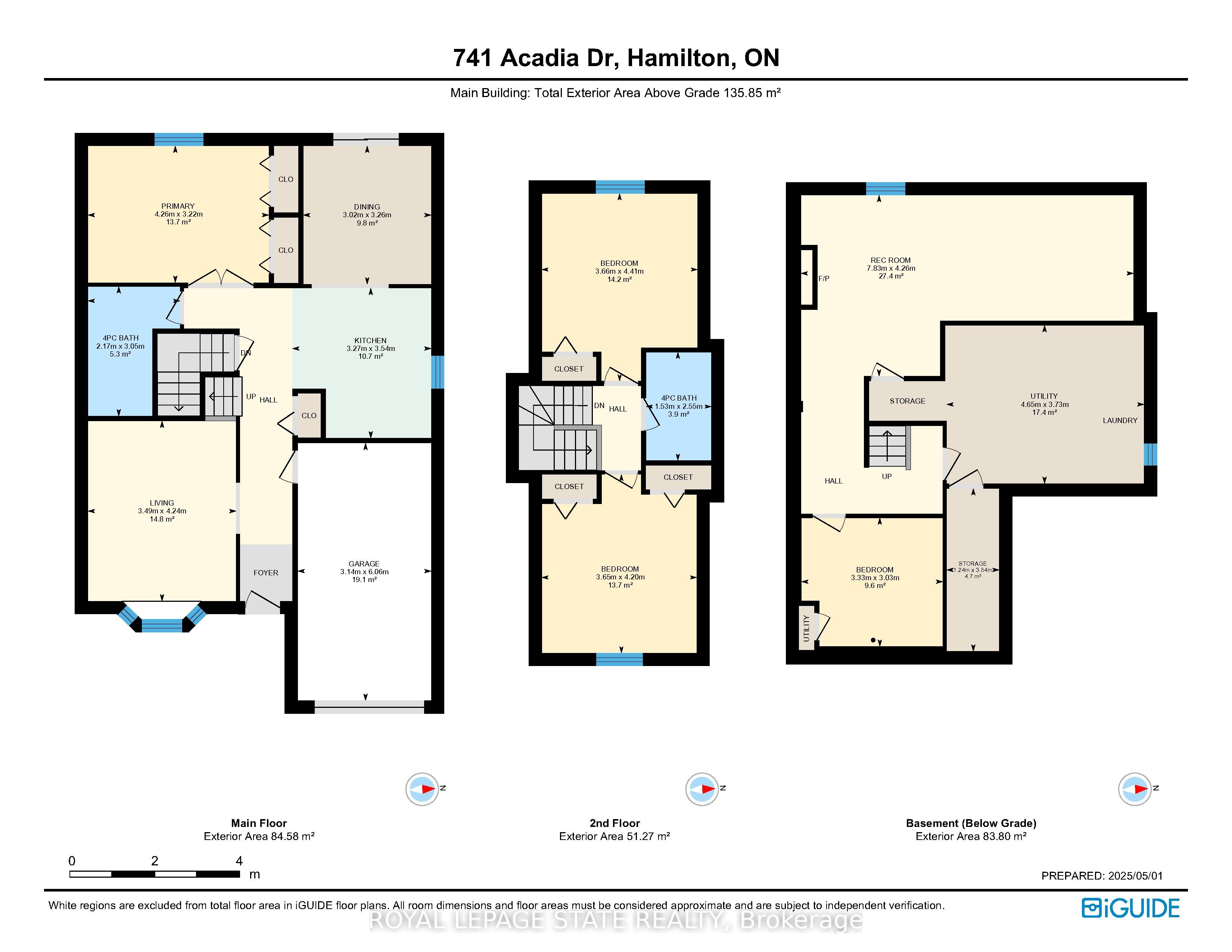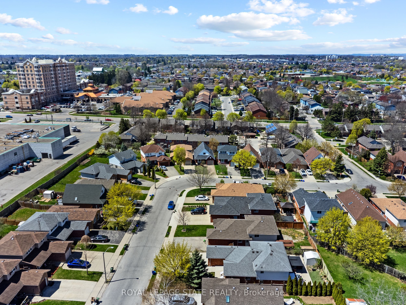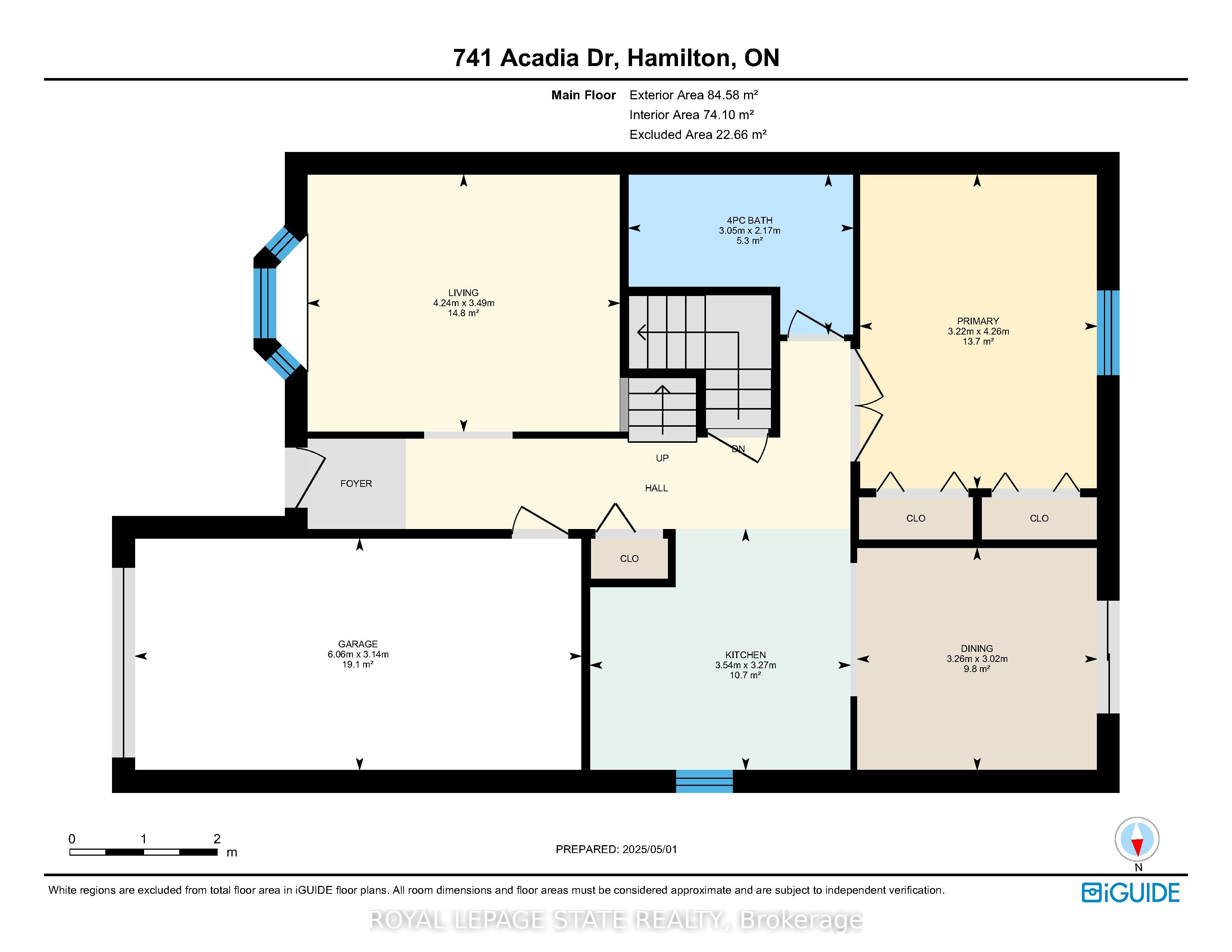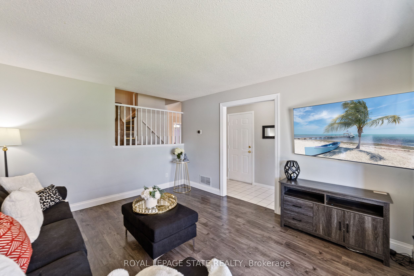
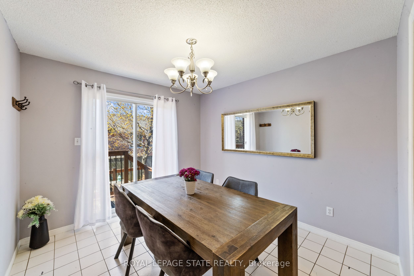
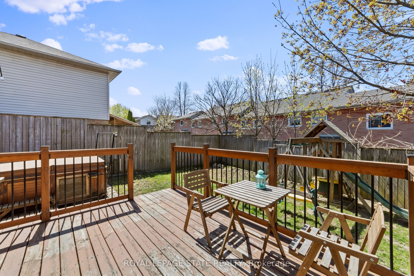
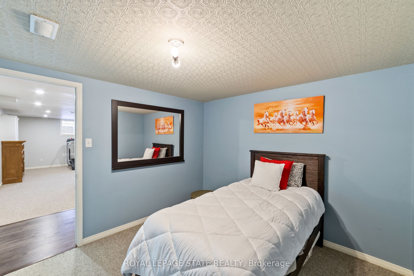
Selling
741 Acadia Drive, Hamilton, ON L8W 3V2
$849,900
Description
Welcome Home!Step into comfort and style with this beautifully updated residence, featuring modern finishes and family-friendly functionality. Featuring gorgeous quartz countertops in both the kitchen and main floor bathroom, this home boasts a freshly painted interior and laminate flooring that flows seamlessly through the spacious living room, dining area, and main floor primary bedroom.Upstairs, you'll find two generously sized bedrooms and one full bath, perfect for family or guests, while the mostly finished basement includes a versatile den that easily serves as a fourth bedroom, office, or home gym. The open-concept layout offers both warmth and flexibility for everyday living or entertaining.Enjoy the outdoors with a two-tiered deck, fully fenced yard, and the potential to design your own dream backyard oasisideal for summer gatherings or quiet relaxation. Attached single car garage with side entrance into home provides comfort living year round. Situated in a prime location, this home is within walking distance to schools, and just minutes from shopping, parks, highway access and other local amenitiesperfect for growing families or those seeking both convenience and charm.Dont miss the opportunity to own this move-in ready gem. Your next chapter starts here!
Overview
MLS ID:
X12125397
Type:
Detached
Bedrooms:
3
Bathrooms:
2
Square:
1,300 m²
Price:
$849,900
PropertyType:
Residential Freehold
TransactionType:
For Sale
BuildingAreaUnits:
Square Feet
Cooling:
Central Air
Heating:
Forced Air
ParkingFeatures:
Attached
YearBuilt:
16-30
TaxAnnualAmount:
4869.78
PossessionDetails:
Flexible
Map
-
AddressHamilton
Featured properties

