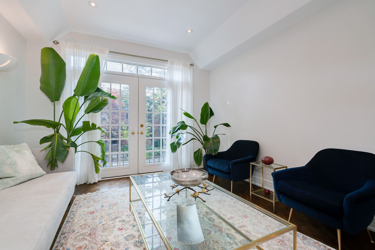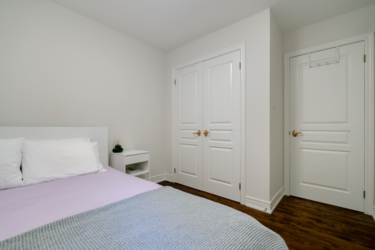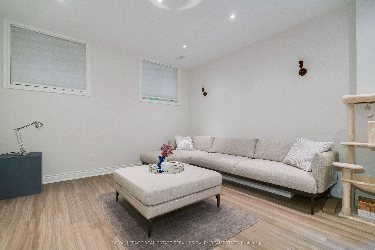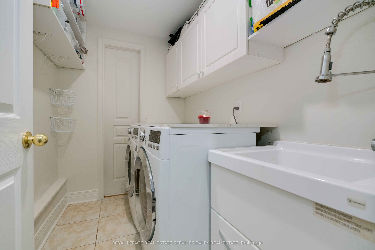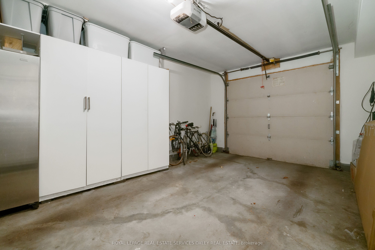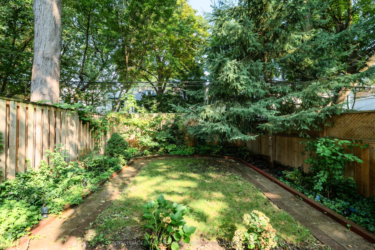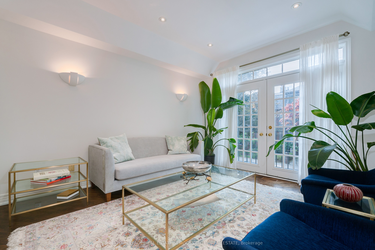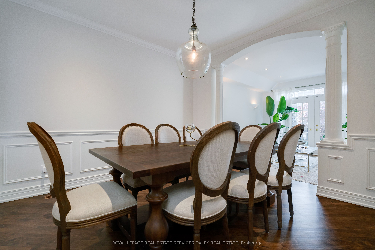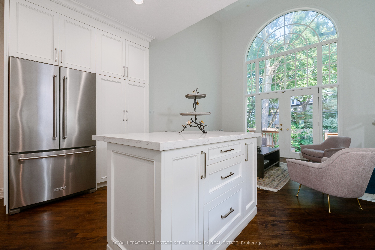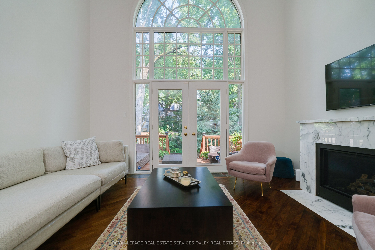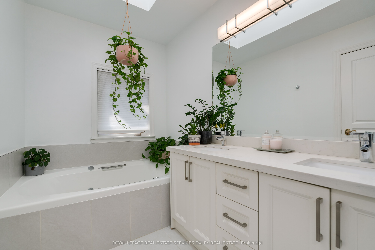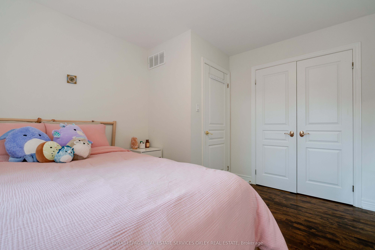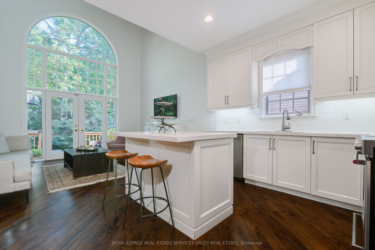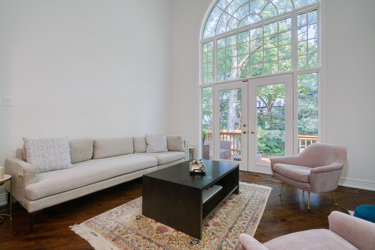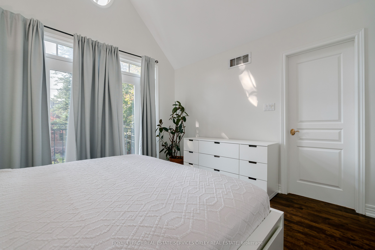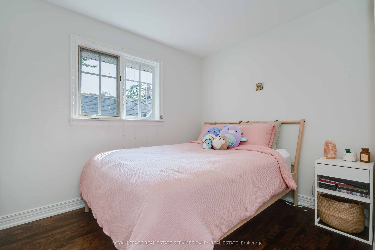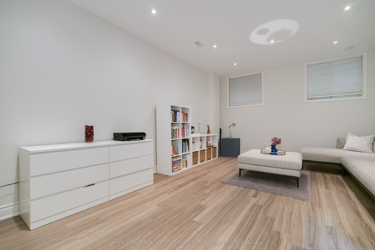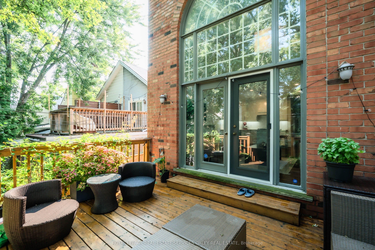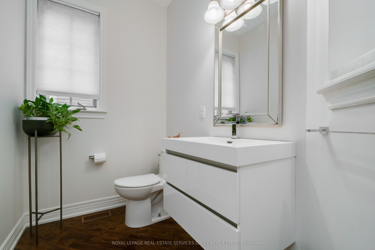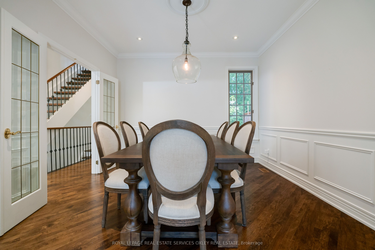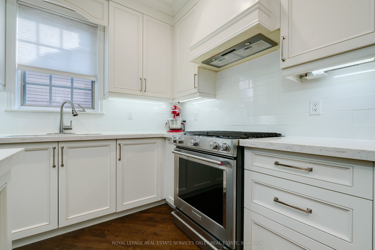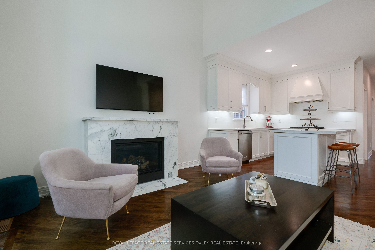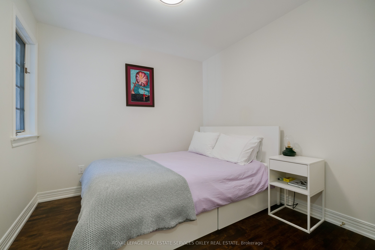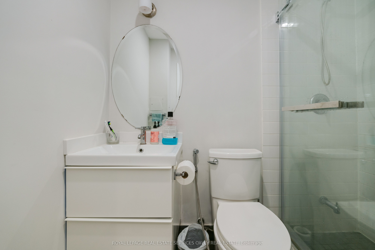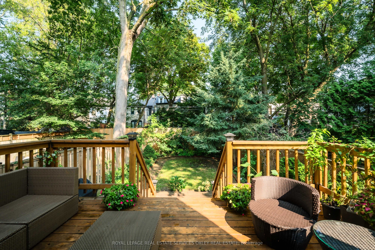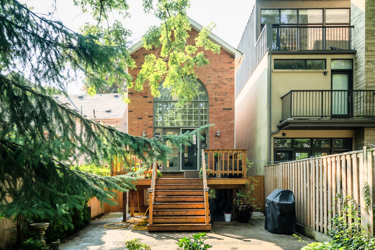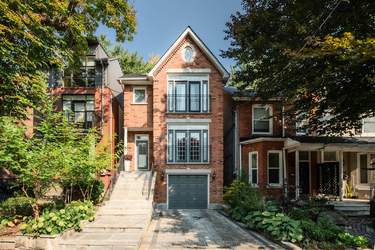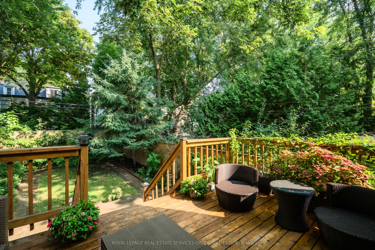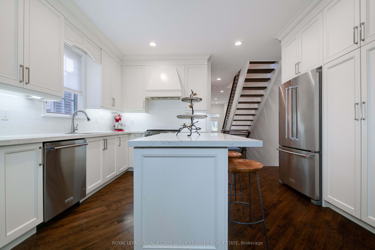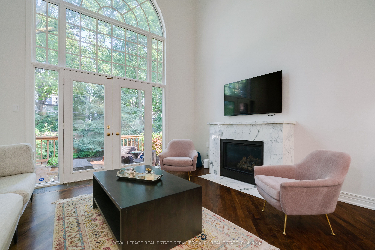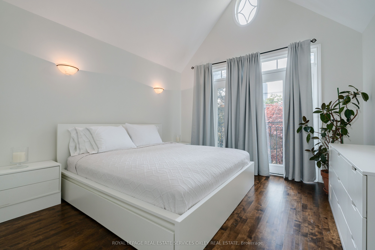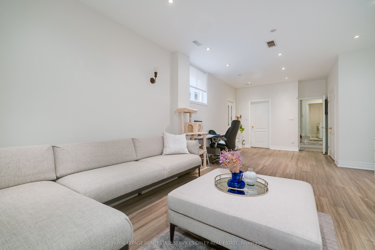
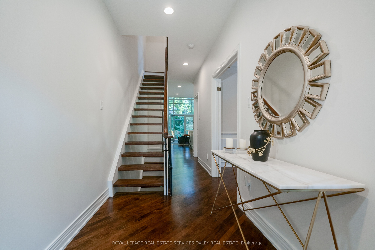
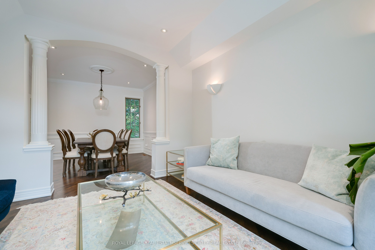
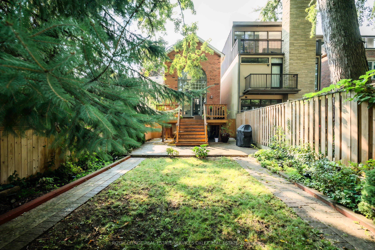
Selling
74 Macpherson Avenue, Toronto, ON M5R 1W8
$3,395,000
Description
Imagine living in a detached red brick home on coveted MacPherson Avenue just steps to Yonge. This 30-year new build features a rare private driveway with an integrated garage so you can walk directly into your beautiful home. The main floor layout is designed for effortless entertaining, featuring an open living and dining area with 9-ft ceilings and double French doors that lead to a south-facing Juliet balcony, bringing in direct sunlight. The renovated kitchen flows into a family room and updated powder room (2024), with soaring 18-ft cathedral ceilings offering an impressive sense of scale and light. A wall of windows opens up to views of the lush greenery, enhancing the connection between indoor & outdoor living. Step out onto a charming deck overlooking a perfectly sized city garden, nestled beneath a canopy of mature trees. The second floor offers a perfect retreat for a couple, downsizers, or small family, featuring well-appointed bedrooms & a primary suite w/ a beautifully updated 5-pc ensuite (2024) overlooking the front of the house. The remarkable lower level boasts 9 ft high ceilings, walkout to the backyard, & direct access to the get, presenting endless possibilities & can be used as a nanny/in-law suite or perfect play area for kids! Easy to convert to a stand alone apartment for additional income or use for family & guests. With no heritage restrictions, this property offers a one-of-a-kind prospect to build new, renovate to suit or move in immediately, as the land value and prime location are unbeatable. This home presents a unique opportunity to own a standalone detached house & property in a neighbourhood predominantly filled with semi-detached homes. Furnace (2023). Enjoy the best of both worlds: the tranquility of an upscale residential street and the convenience of being just steps away from Yonge St, Ramsden Park, TTC, and the top-tier shops and restaurants of Summerhill, Rosedale, and Yorkville. 74 Macpherson is a gem not to be missed!
Overview
MLS ID:
C12023296
Type:
Detached
Bedrooms:
3
Bathrooms:
4
Square:
1,750 m²
Price:
$3,395,000
PropertyType:
Residential Freehold
TransactionType:
For Sale
BuildingAreaUnits:
Square Feet
Cooling:
Central Air
Heating:
Forced Air
ParkingFeatures:
Built-In
YearBuilt:
Unknown
TaxAnnualAmount:
14800
PossessionDetails:
TBD
Map
-
AddressToronto C02
Featured properties

