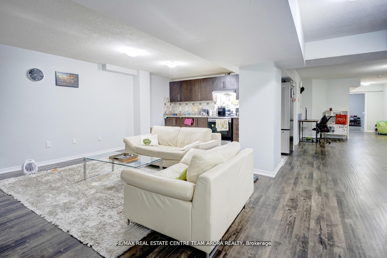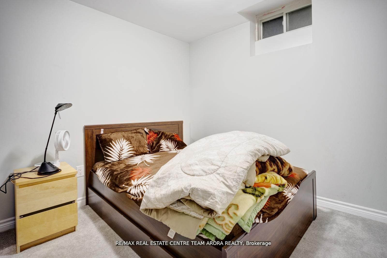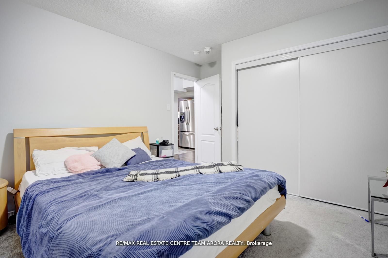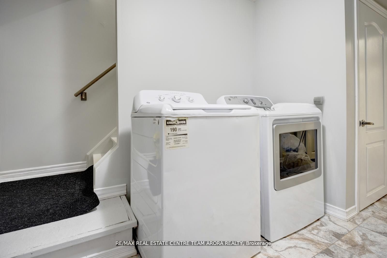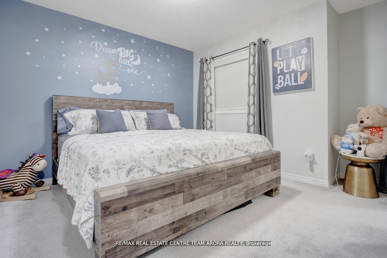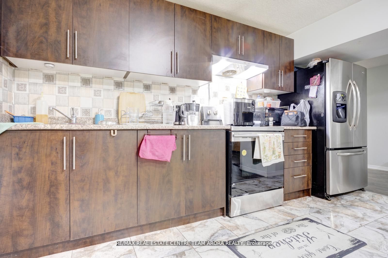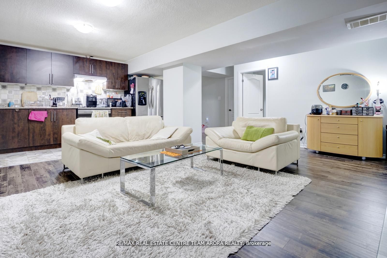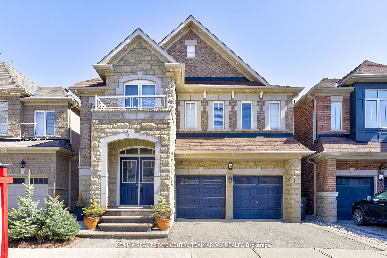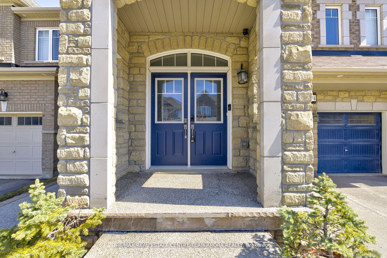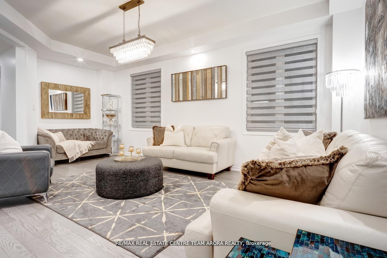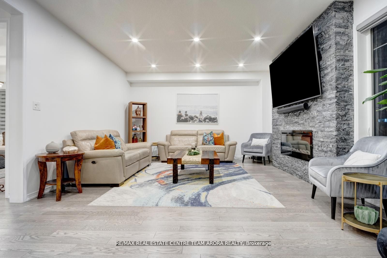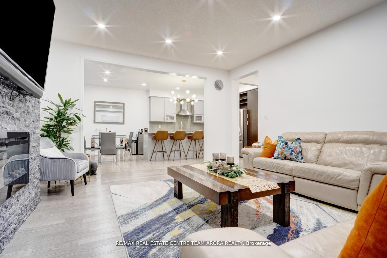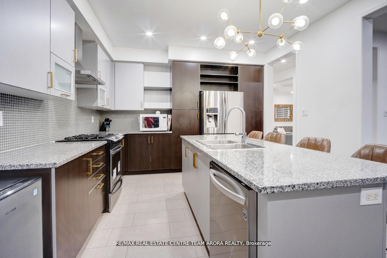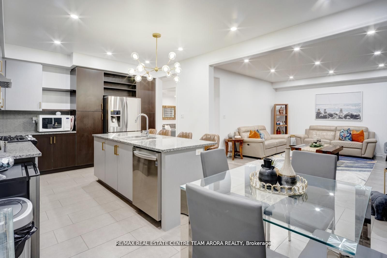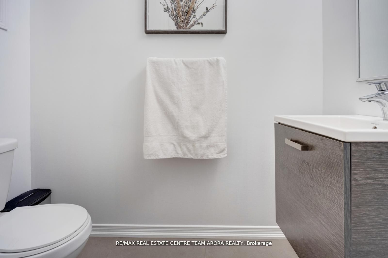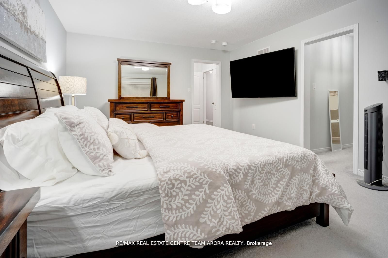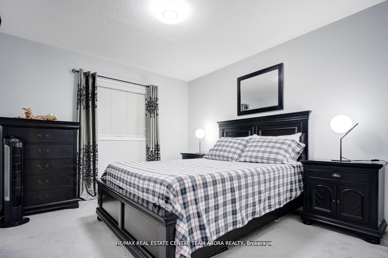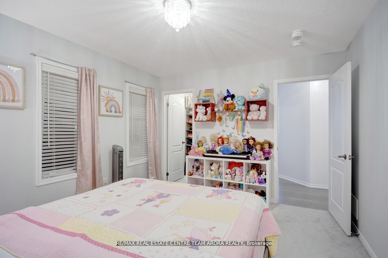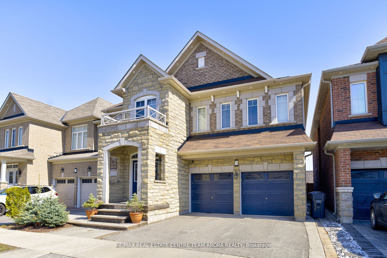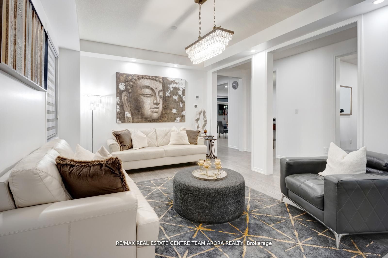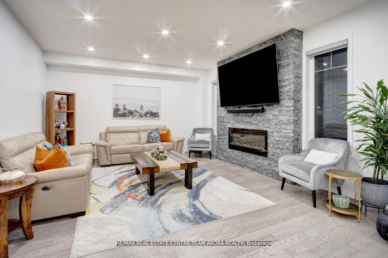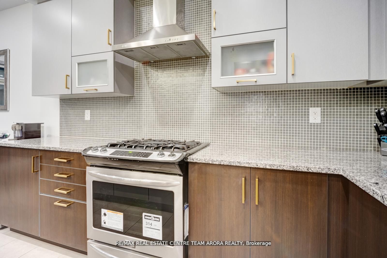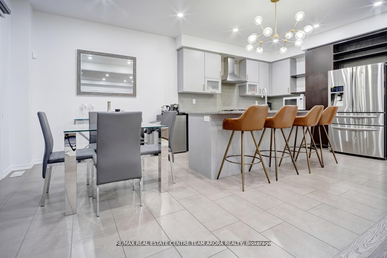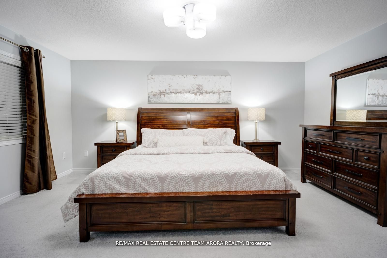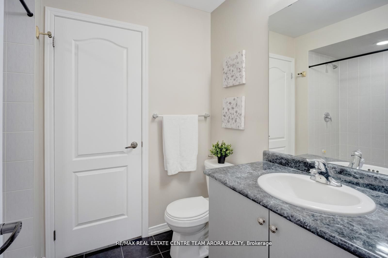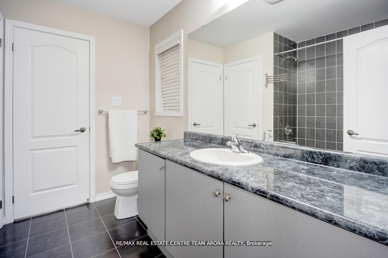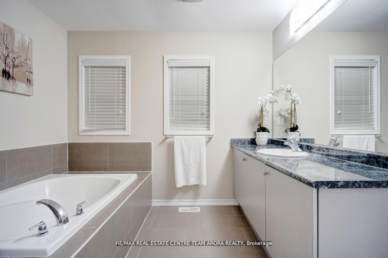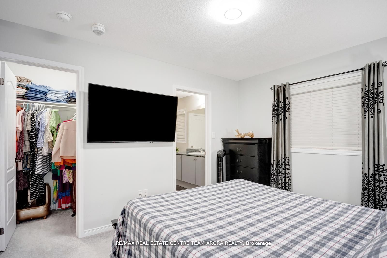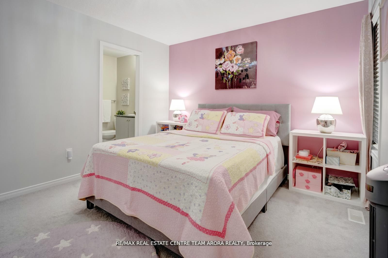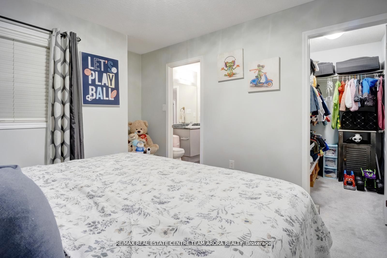
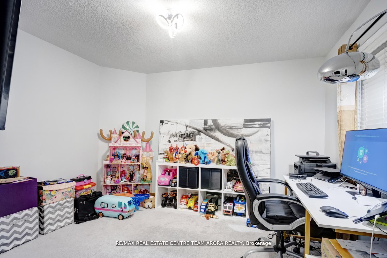
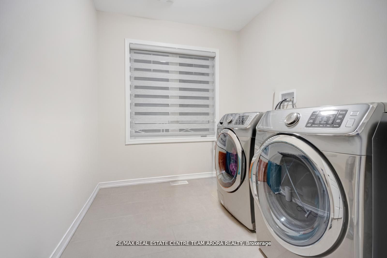
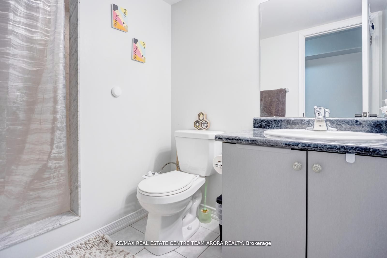
Selling
74 Abercrombie Crescent, Brampton, ON L7A 4N3
$1,369,900
Description
Discover the epitome of modern luxury in this beautiful detached home, featuring approx. 4400 sq ft livable space with 5 spacious bedrooms and a 2-bedroom Builder Finished Basement with a separate entrance. This home boasts a stunning open-concept layout that seamlessly blends style and functionality. The main living area is bathed in natural light, enhanced by light hardwood floors, elegant pot lights, and soaring 9-ft ceilings. The heart of the home is the gourmet kitchen, designed to impress with stainless steel appliances, sleek granite countertops, and custom cabinetry that offers both form and function. Each bedroom is thoughtfully designed, providing generous space and private attached washrooms for ultimate comfort. The primary bedroom stands out with his-and-hers walk-in closets and a luxurious en-suite bathroom, creating a perfect retreat at the end of the day. Situated in the highly sought-after Northwest Brampton neighborhood, this home is surrounded by top-rated schools, convenient shopping centers, and vibrant recreational facilities. This property offers not just a house but a lifestyle combining modern sophistication with everyday convenience. Don't miss this incredible opportunity to own a home that truly has it all. Schedule your visit today to experience the beauty and elegance firsthand!
Overview
MLS ID:
W12198744
Type:
Detached
Bedrooms:
7
Bathrooms:
5
Square:
3,250 m²
Price:
$1,369,900
PropertyType:
Residential Freehold
TransactionType:
For Sale
BuildingAreaUnits:
Square Feet
Cooling:
Central Air
Heating:
Forced Air
ParkingFeatures:
Attached
YearBuilt:
6-15
TaxAnnualAmount:
8212.84
PossessionDetails:
TBA
Map
-
AddressBrampton
Featured properties

