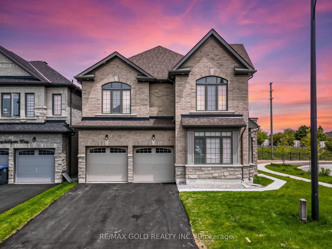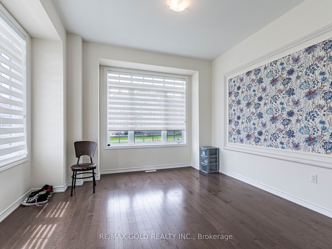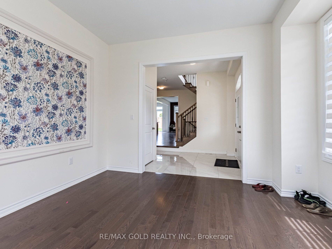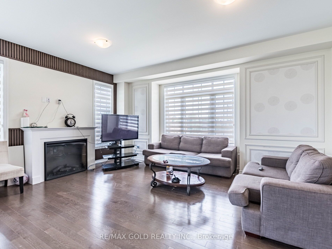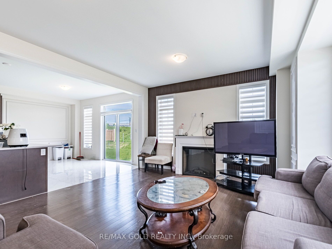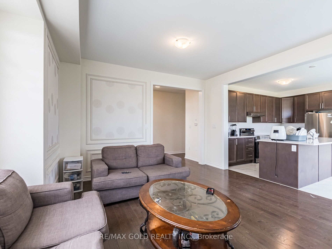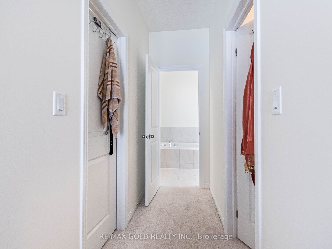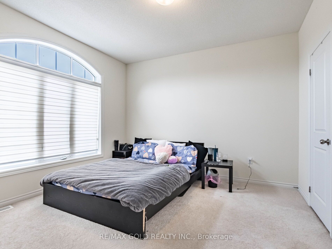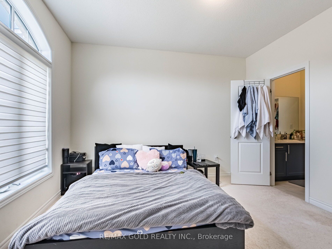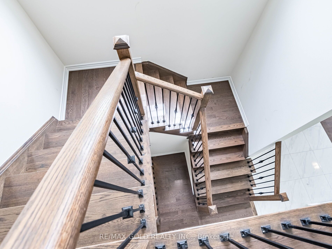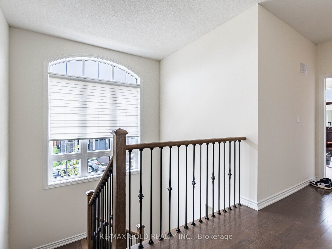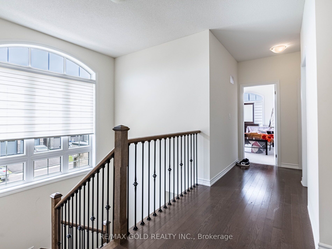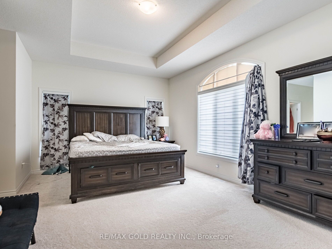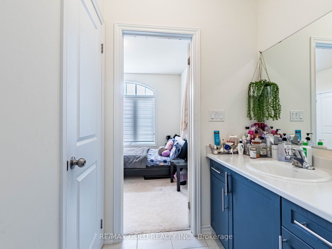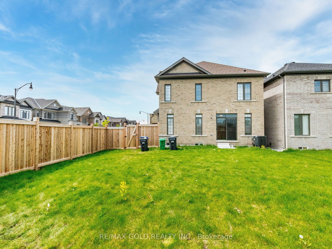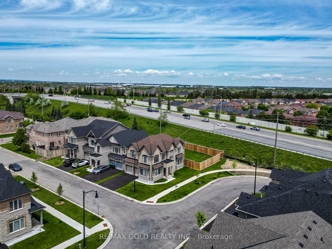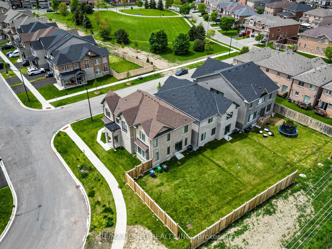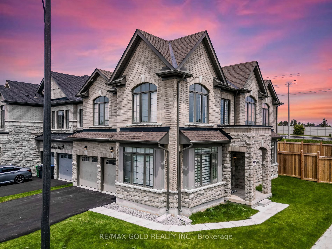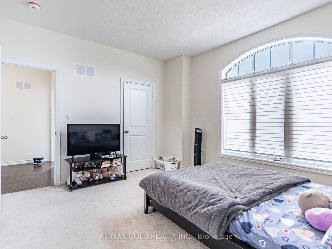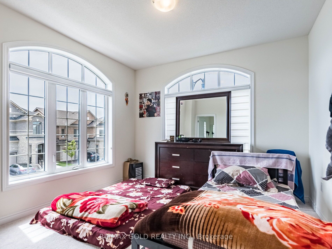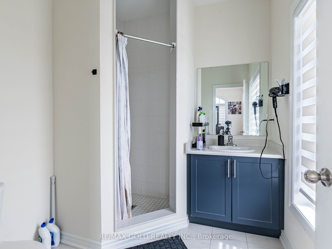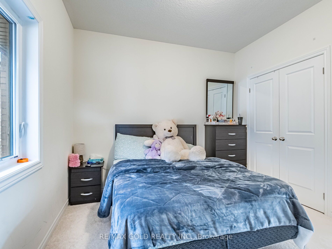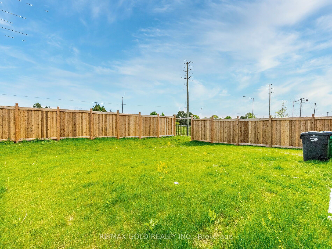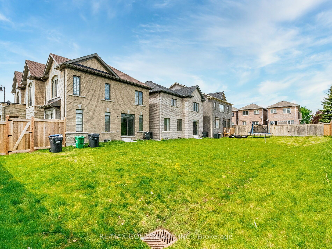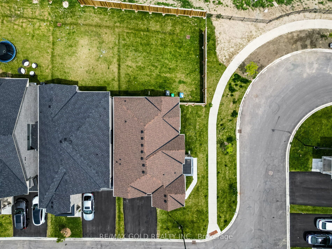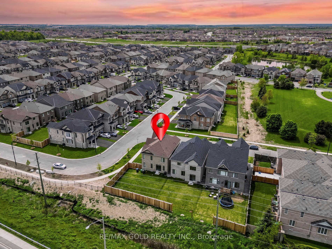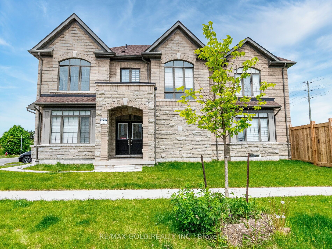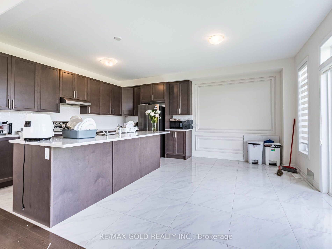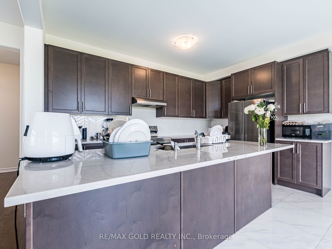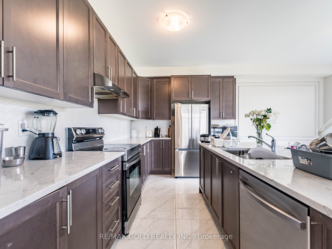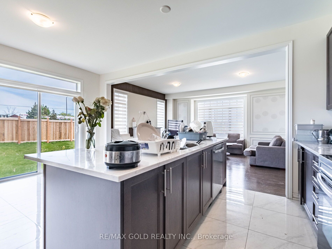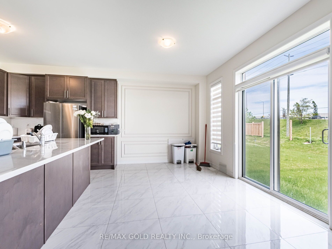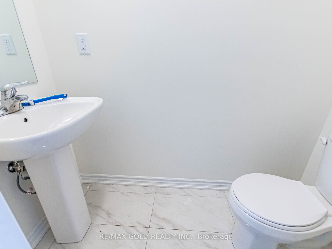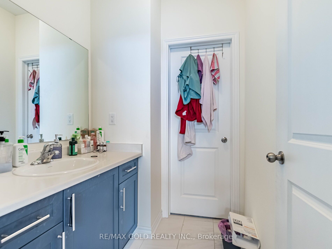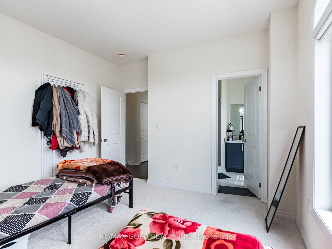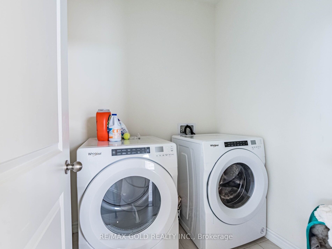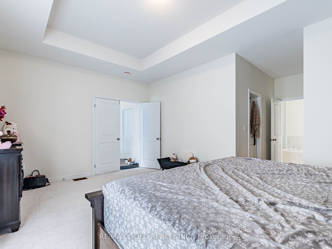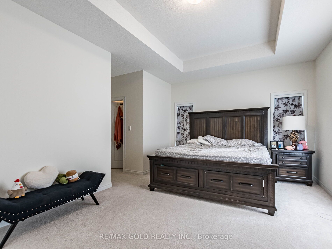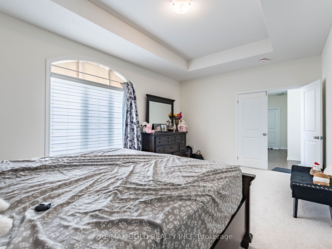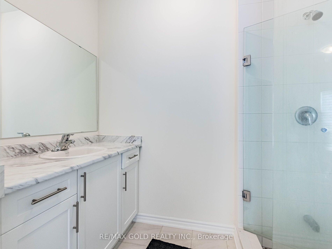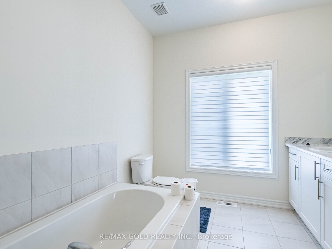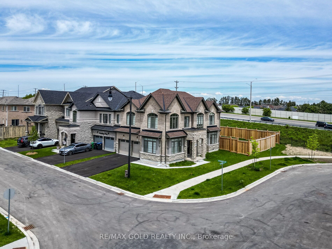
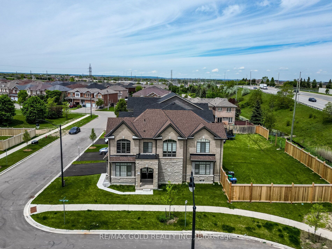
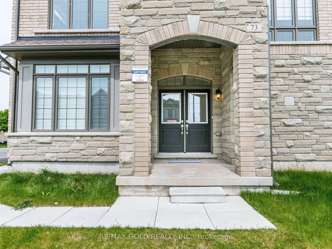
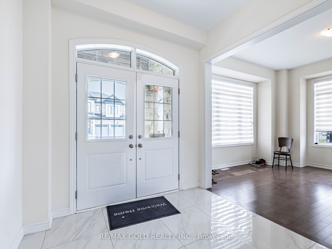
Selling
73 Eastman Drive, Brampton, ON L6X 5S5
$1,549,999
Description
Wow, This Is An Absolute Showstopper And A Must-See! Priced To Sell Immediately, This Stunning Less than a Year-Old Corner Lot, Fully Detached 4-Bedrooms With 4 Washrooms Home Still Falls Under The Tarion Warranty, Offering The Perfect Blend Of Luxury, Comfort, And Peace Of Mind! (((( Featuring 9' High Ceilings On Both The Main And Second Floors))))!! Featuring A Brick And Stone Upgraded Elevation, This Model Exudes Curb Appeal And Architectural Elegance!! This Beautiful Home Is Designed To Impress With Its Separate Living And Family Rooms, Providing Ample Space For Relaxation And Entertainment. The Family Room Features A Cozy Fireplace, Creating The Perfect Ambiance For Memorable Family Nights And Relaxing Evenings. The Gleaming Hardwood Floors Throughout The Main Floor Add Warmth And Sophistication, While The Hardwood Staircase With Wrought Iron Pickets Adds A Touch Of Elegance. The Heart Of This Home Is The Gourmet Kitchen, Complete With Granite Countertops, A Stylish Backsplash, And Premium Stainless Steel Appliances Truly A Chefs Dream! The Spacious Primary Suite Features A Large Walk-In Closet And A 6-Piece Spa-Like Ensuite, Offering A Tranquil Retreat At The End Of The Day. All Four Bedrooms Are Generously Sized And Connected To Washrooms, Ensuring Ultimate Convenience For The Entire Family. The Second-Floor Laundry Room Adds Day-To-Day Practicality!! The Basement Is Untouched And Ready For Creative Minds To Transform It Into The Space Of Their Dreams!! With Its Modern Design, Prime Corner Location, Tarion Coverage, And A Layout Ideal For Multi-Generational Living Or Future Income Potential, This Home Is Move-In Ready And Packed With Thoughtful Upgrades. Dont Miss Your Opportunity To Own This Gorgeous Property .Schedule Your Private Viewing Today!
Overview
MLS ID:
W12184209
Type:
Detached
Bedrooms:
4
Bathrooms:
4
Square:
2,750 m²
Price:
$1,549,999
PropertyType:
Residential Freehold
TransactionType:
For Sale
BuildingAreaUnits:
Square Feet
Cooling:
Central Air
Heating:
Forced Air
ParkingFeatures:
Attached
YearBuilt:
0-5
TaxAnnualAmount:
3088
PossessionDetails:
TBd
Map
-
AddressBrampton
Featured properties

