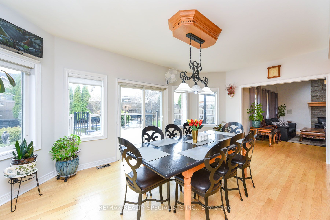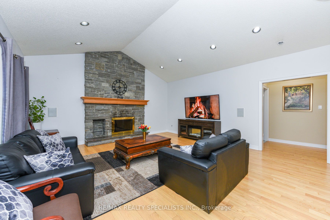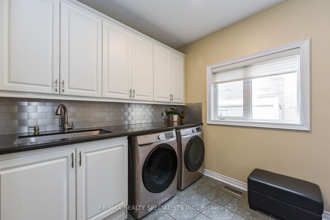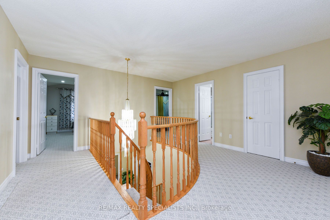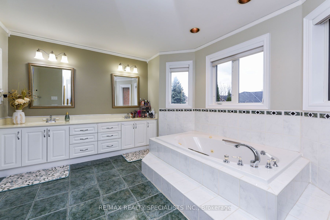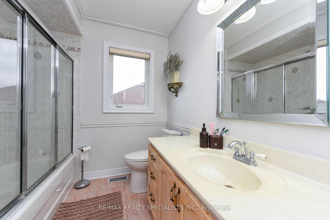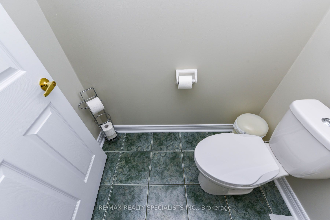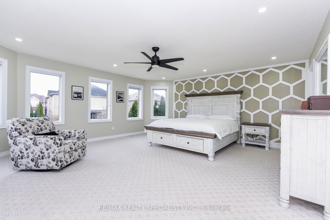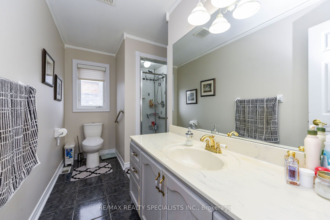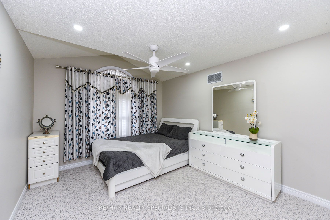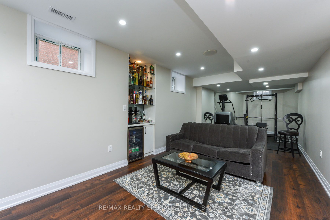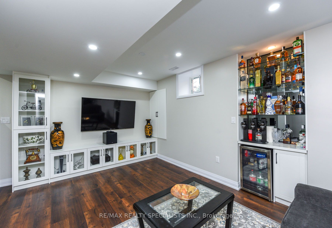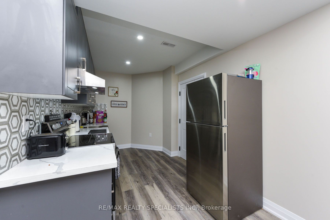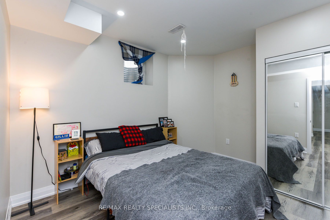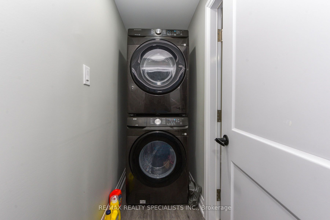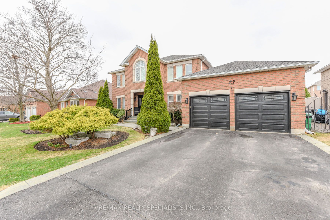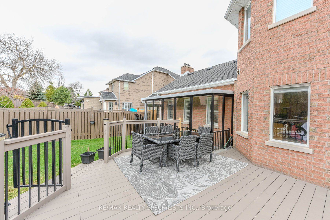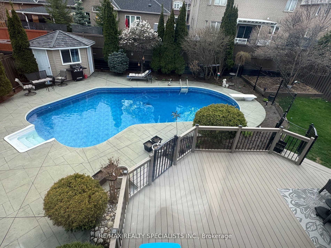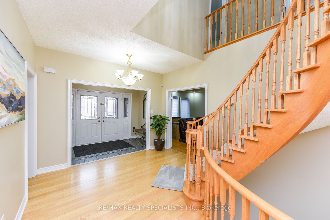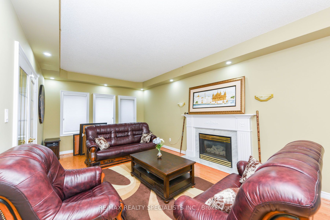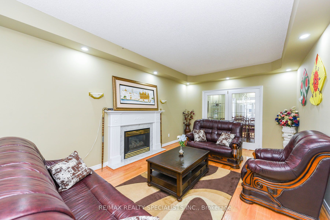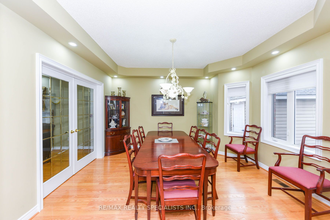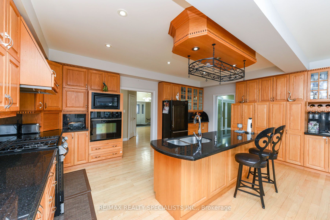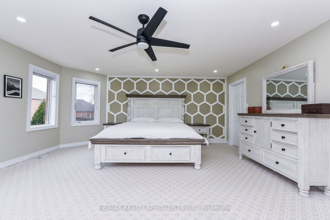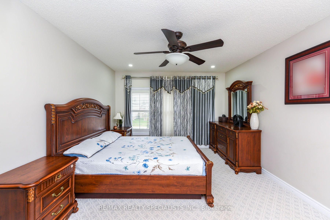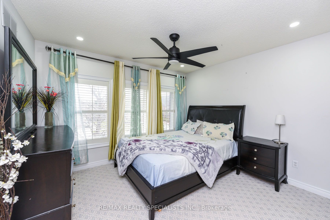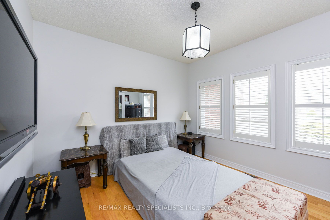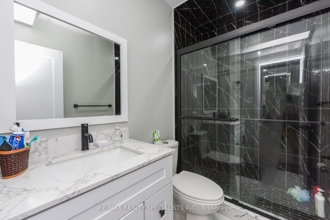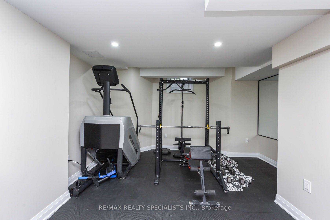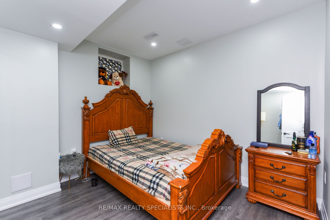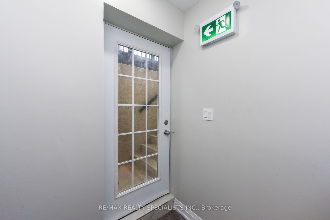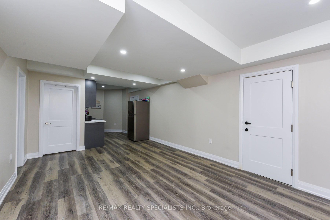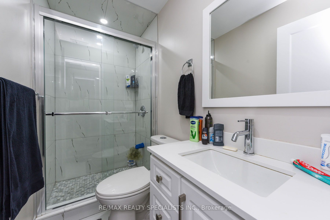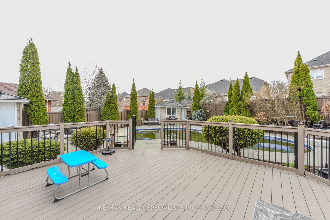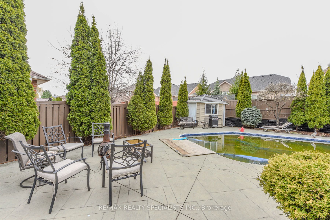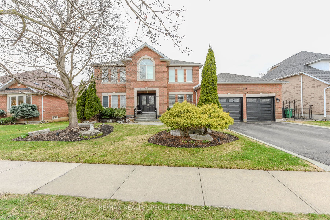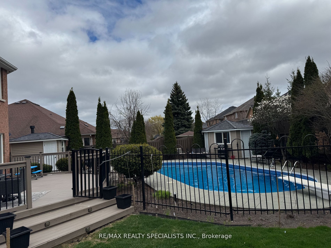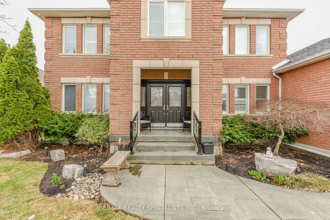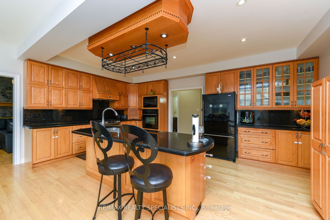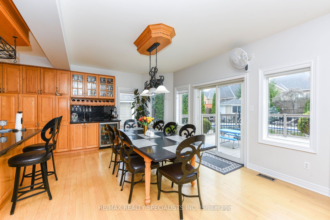

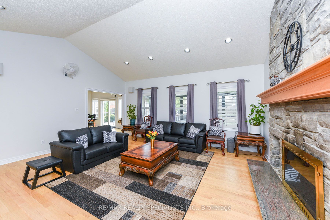
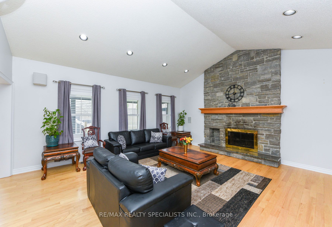
Selling
73 Colonel Bertram Road, Brampton, ON L6Z 4T6
$1,899,905
Description
Absolutely MUST SEE !! Welcome to Your Dream Home in Prestigious Snelgrove! Beautiful 3714sqft plus 3 Bsmt units including 2 Sep legal basement apts ($3000/monthly +/_) and a great Entertainment Room, impressive premium lot offers a true backyard oasis complete with a sparkling pool, luxurious cabanas (with a bath!), and a professionally landscaped yard with an in-ground sprinkler system. Step inside to 9ft ceilings on the main floor, large principal rooms filled with natural light from upgraded vinyl windows, and a chefs kitchen with built-in appliances. The separate entrance leads to a spacious basement featuring two full apartments, 9' ceilings, and even a dedicated entertainment or gym room perfect for multi-generational living or rental income. Upstairs, the primary suite is a retreat in itself with a large custom walk-in closet and a spa-like 5-piece ensuite with a separate shower. Two additional full bathrooms on the second floor offer comfort and convenience for the whole family. Located in a sought-after, family-friendly community surrounded by conservation trails and top amenities this home truly has it all. Don't miss your chance to own this rare gem in Snelgrove! near Highway 410, stores, good schools and all family needs. Long list of features and basement upgrades without any compromise,(recently spent $200,000 plus) !
Overview
MLS ID:
W12177229
Type:
Detached
Bedrooms:
7
Bathrooms:
8
Square:
4,250 m²
Price:
$1,899,905
PropertyType:
Residential Freehold
TransactionType:
For Sale
BuildingAreaUnits:
Square Feet
Cooling:
Central Air
Heating:
Forced Air
ParkingFeatures:
Attached
YearBuilt:
Unknown
TaxAnnualAmount:
10068
PossessionDetails:
tba
Map
-
AddressBrampton
Featured properties

