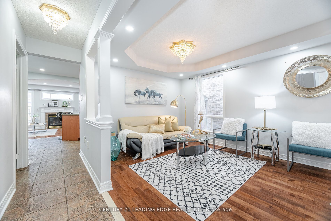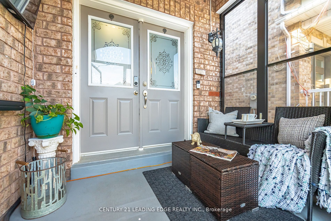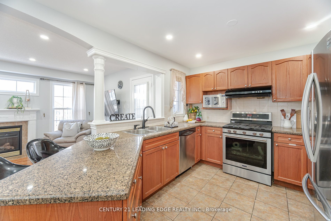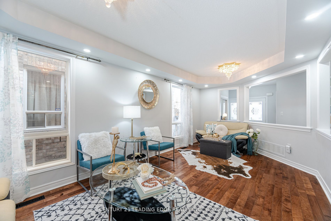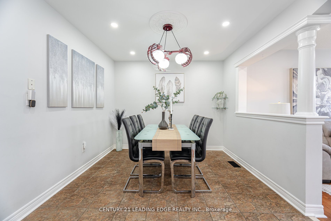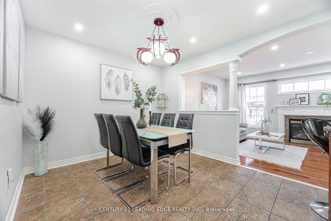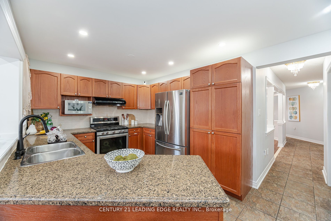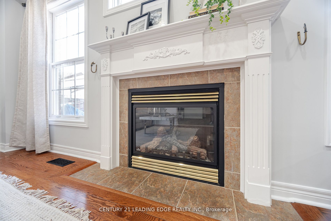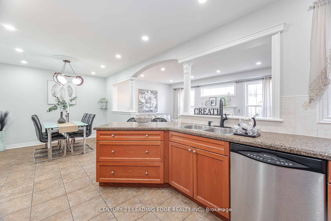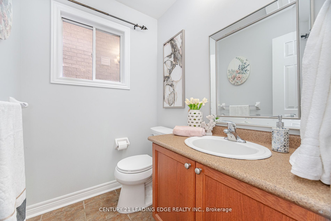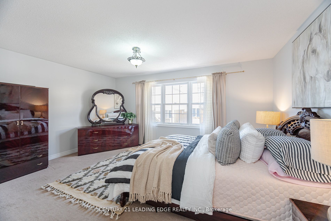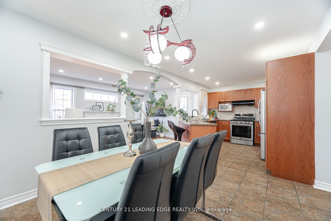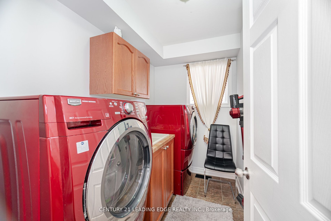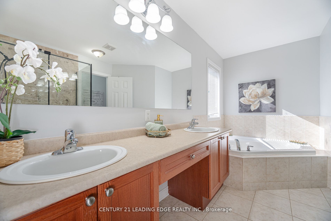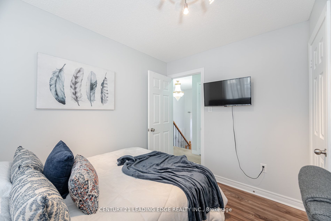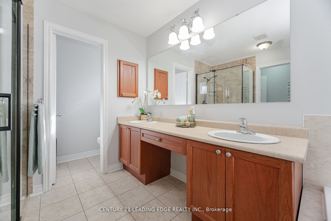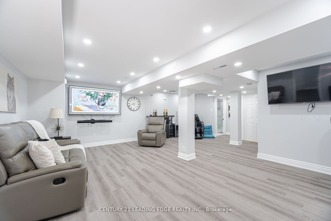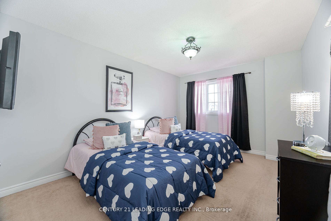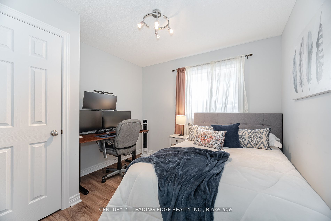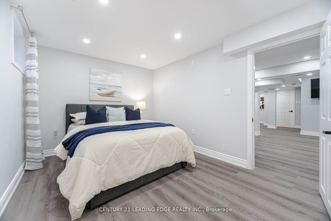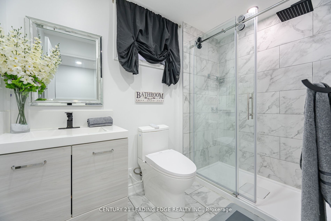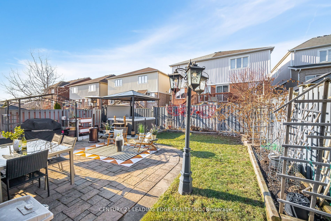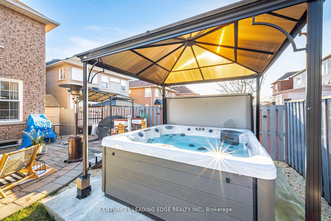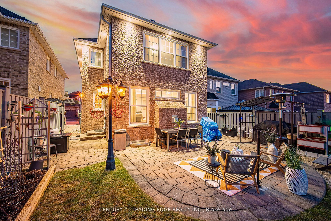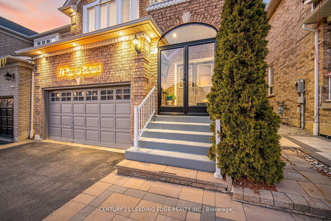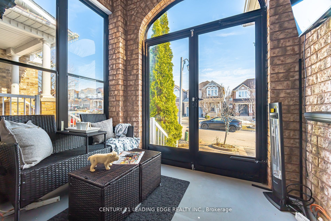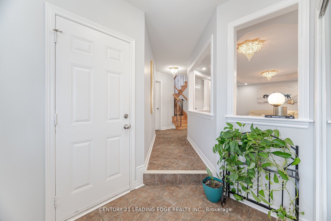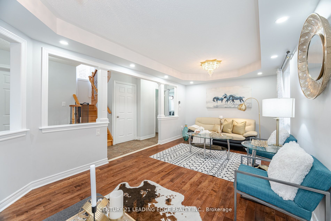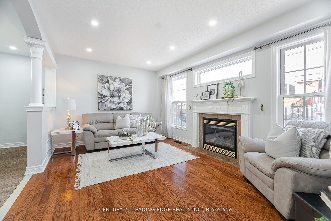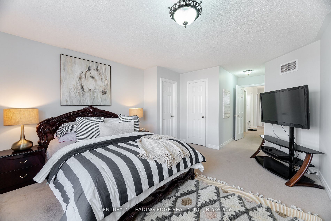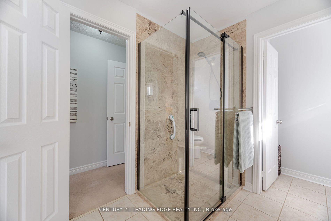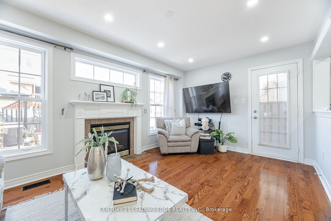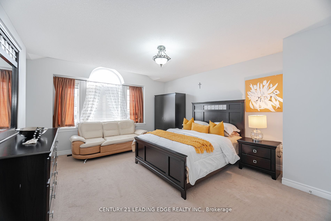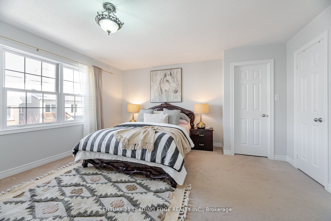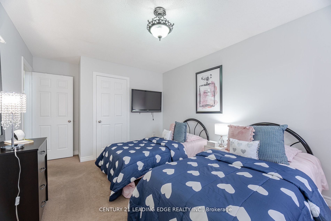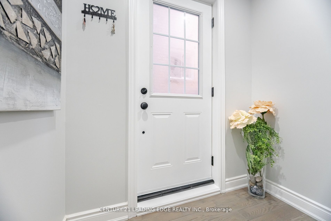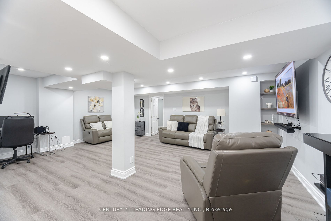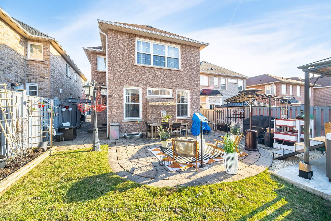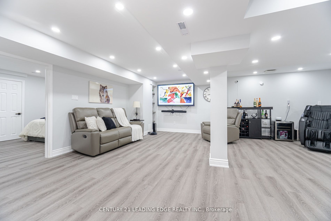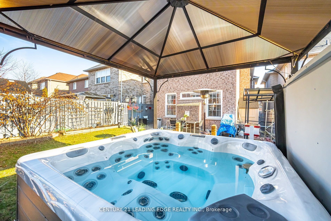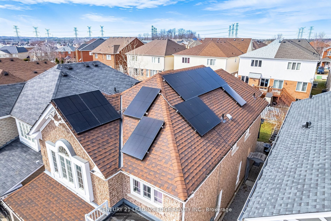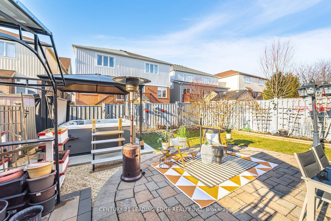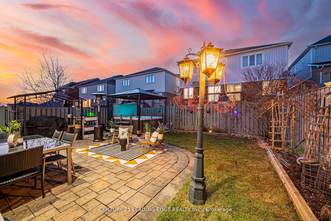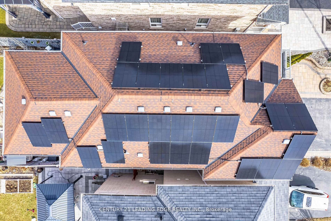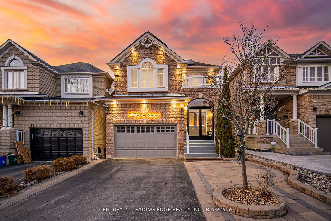
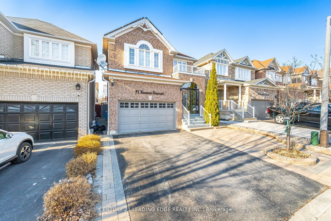
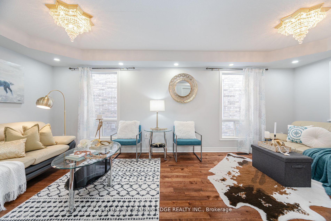

Selling
71 Taverner Crescent, Ajax, ON L1T 0K1
$1,199,000
Description
**Pride Of Ownership With Original Owners** Incredible Value At This Exquisite John Body-Built Home in one of Ajax's Premier Neighborhood! Situated on a premium lot, this stunning home offers approximately 2400 sq. ft. of elegant living space. Located just steps from highly- rated Vimy Ridge Public School and French Immersion Rosemary Brown Public School, this is the ideal family home! Step inside to discover a bright, open layout with gleaming hardwood floors, pot lights, and a cozy gas fireplace in the family room. The chef-inspired kitchen features sleek granite countertops and a gas stove, perfect for culinary creations. Retreat to the luxurious master suite, complete with a spa-like ensuite offering a soaking tub and separate shower. Ample Storage in all bedrooms and 2 linen closets with a laundry chute in the hallway. Enjoy the added benefits of an updated electrical panel and a new owned solar panel system, providing approximately $250 in monthly savings. The finished basement with a separate entrance offers excellent potential for rental income or extra living space. Relax in your own backyard oasis, complete with a hot tub, or unwind on the enclosed front porch, adding even more outdoor living space. Located in one of Ajax's most sought-after neighborhoods, this home is truly a rare find. Don't miss out - book your showing today!
Overview
MLS ID:
E12201889
Type:
Detached
Bedrooms:
5
Bathrooms:
4
Square:
2,250 m²
Price:
$1,199,000
PropertyType:
Residential Freehold
TransactionType:
For Sale
BuildingAreaUnits:
Square Feet
Cooling:
Central Air
Heating:
Forced Air
ParkingFeatures:
Attached
YearBuilt:
Unknown
TaxAnnualAmount:
7243
PossessionDetails:
Flexible
🏠 Room Details
| # | Room Type | Level | Length (m) | Width (m) | Feature 1 | Feature 2 | Feature 3 |
|---|---|---|---|---|---|---|---|
| 1 | Living Room | Main | 3.56 | 6.64 | Hardwood Floor | Pot Lights | — |
| 2 | Family Room | Main | 4.9 | 3.38 | Hardwood Floor | Fireplace | Overlooks Backyard |
| 3 | Dining Room | Main | 3.38 | 3.26 | Tile Floor | Pot Lights | Combined w/Kitchen |
| 4 | Kitchen | Main | 3.08 | 3.26 | Tile Floor | Stainless Steel Appl | — |
| 5 | Primary Bedroom | Second | 4.9 | 7.07 | Walk-In Closet(s) | 5 Pc Ensuite | Large Window |
| 6 | Bedroom 2 | Second | 4.78 | 4.84 | Large Closet | Large Window | — |
| 7 | Bedroom 3 | Second | 3.29 | 4.54 | Large Closet | Large Window | — |
| 8 | Bedroom 4 | Second | 3.1 | 3.16 | Large Closet | Large Window | — |
| 9 | Bedroom 5 | Basement | 4.96 | 3.16 | Vinyl Floor | 4 Pc Bath | — |
| 10 | Recreation | Basement | 6.73 | 7.19 | Vinyl Floor | — | — |
Map
-
AddressAjax
Featured properties


