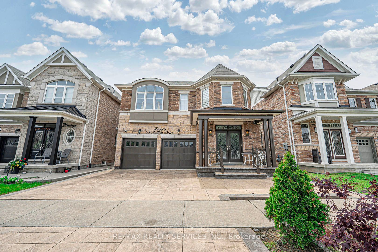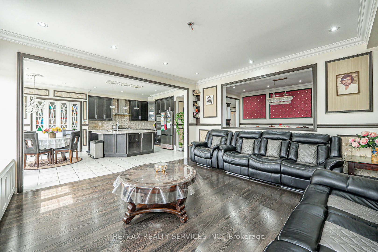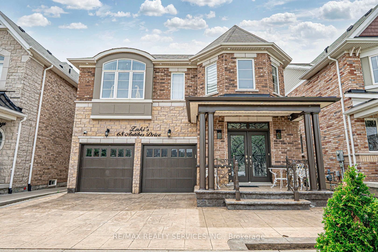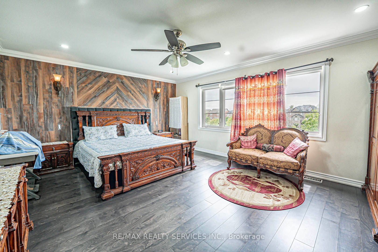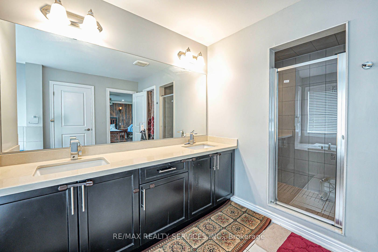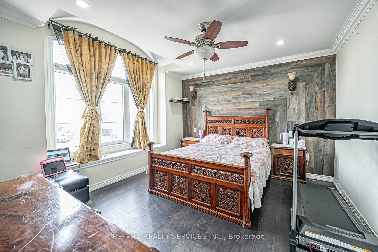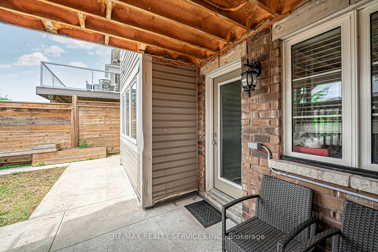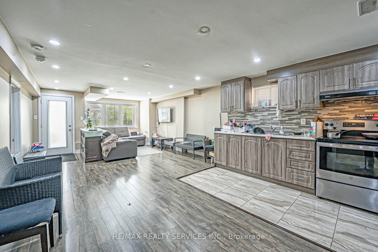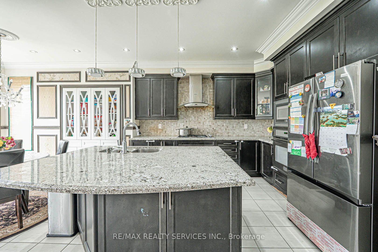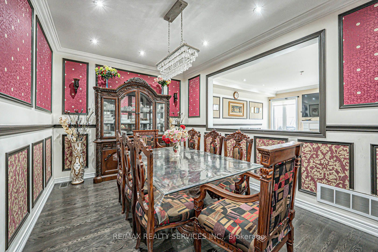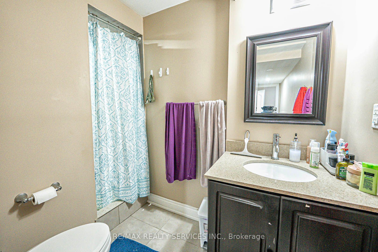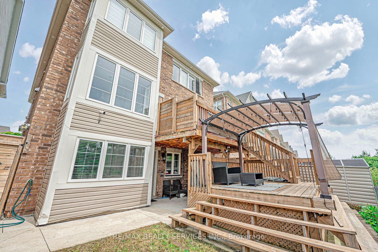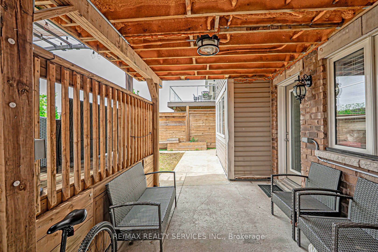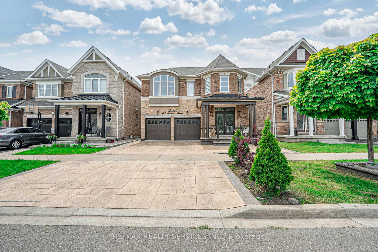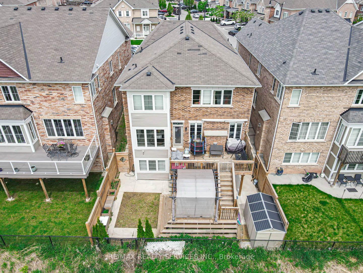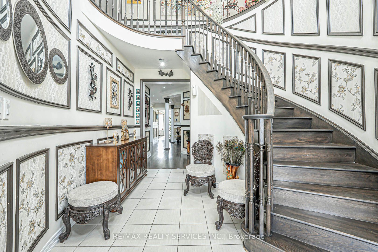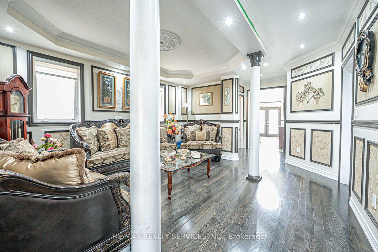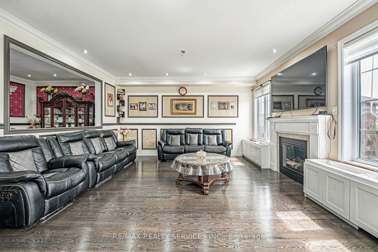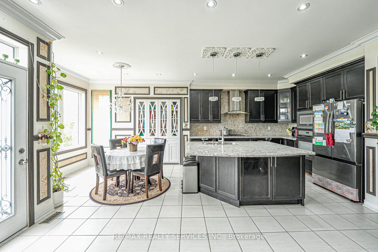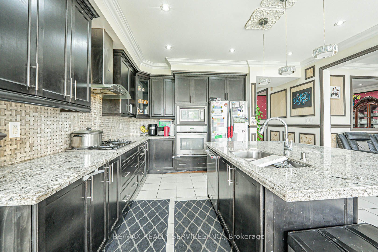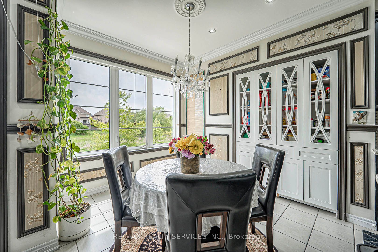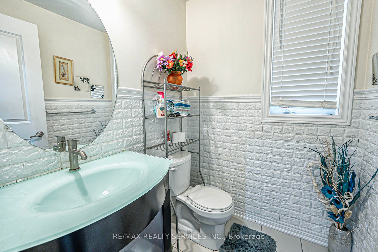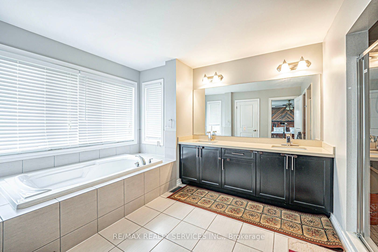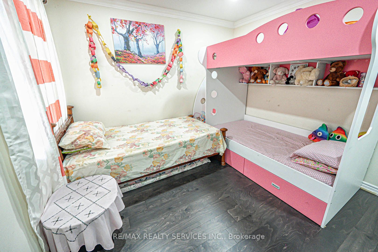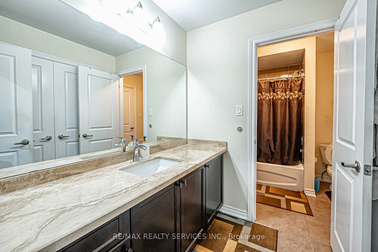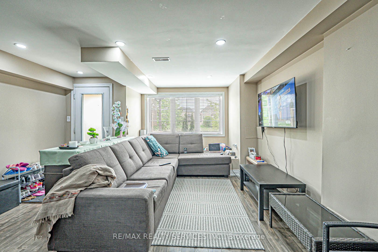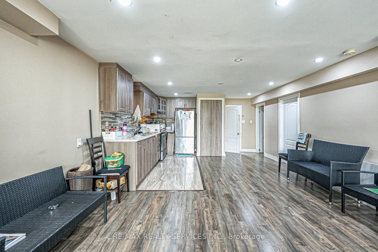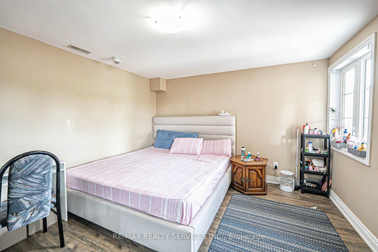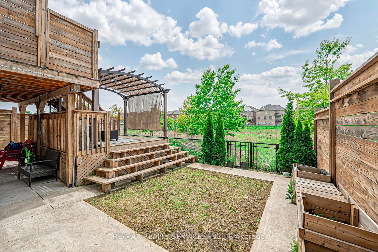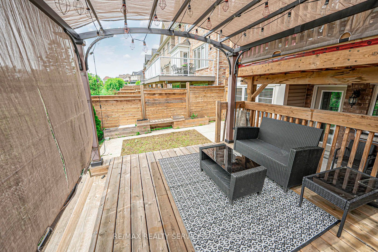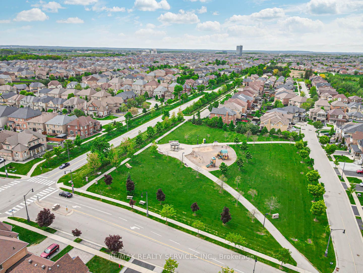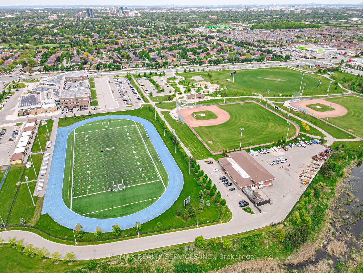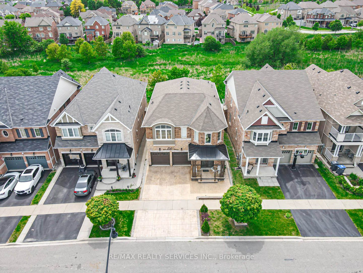
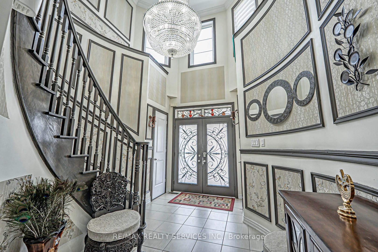
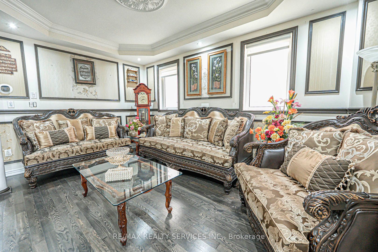
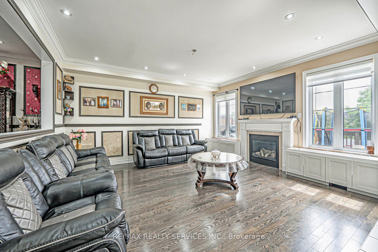
Selling
68 Antibes Drive, Brampton, ON L6X 5H5
$1,849,900
Description
Executive detached home located in the heart of Credit Valley, offering over 3,360 sq ft above grade on a premium ravine lot with a walkout basement. This 5+2 bedroom beauty features a double-door entry, an open-to-above foyer, and a functional layout with separate living, dining, family, and breakfast areas. The spacious kitchen includes a centre island and gas cooktop, perfect for everyday living and entertaining. Upstairs, you'll find five generously sized bedrooms and three full bathrooms. The fully finished walkout basement is a showstopper with two large bedrooms, a separate laundry, and its own entranceideal for extended family or rental potential. Additionally, there is a private basement area for the owner's use, complete with a 3-piece bathroom. Enjoy outdoor living with a beautiful patio, private walkout, and serene ravine viewstruly a must-see home!
Overview
MLS ID:
W12182289
Type:
Detached
Bedrooms:
7
Bathrooms:
6
Square:
3,250 m²
Price:
$1,849,900
PropertyType:
Residential Freehold
TransactionType:
For Sale
BuildingAreaUnits:
Square Feet
Cooling:
Central Air
Heating:
Forced Air
ParkingFeatures:
Built-In
YearBuilt:
Unknown
TaxAnnualAmount:
8766
PossessionDetails:
TBD
Map
-
AddressBrampton
Featured properties

