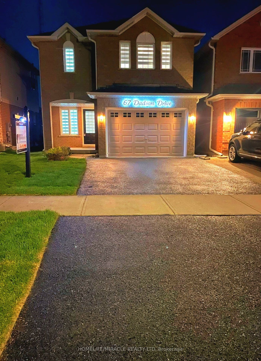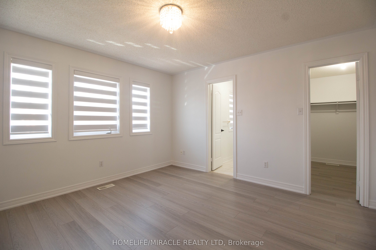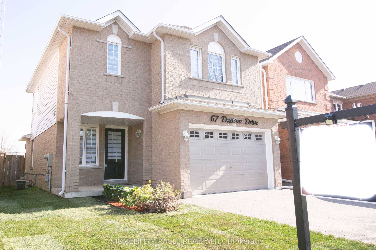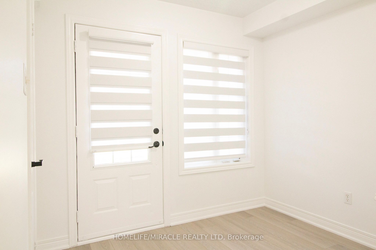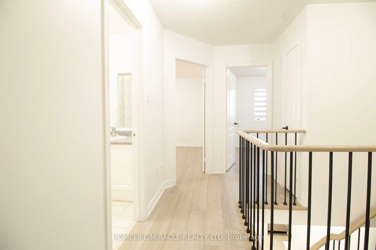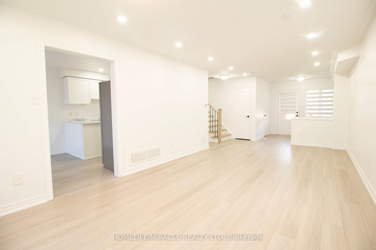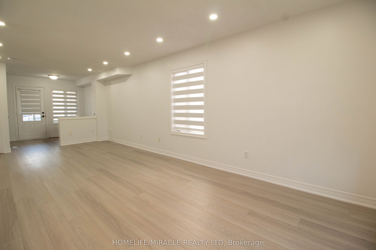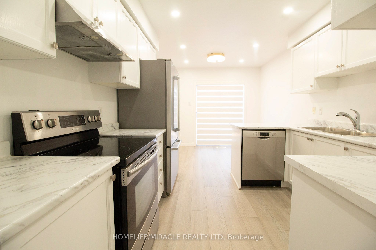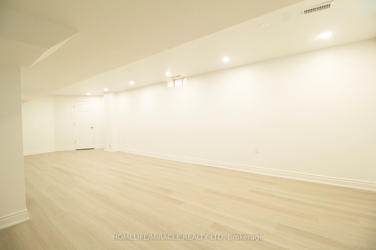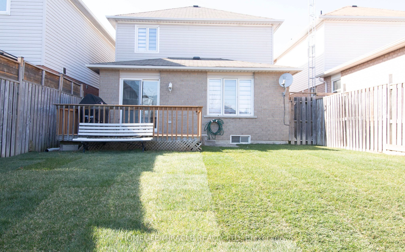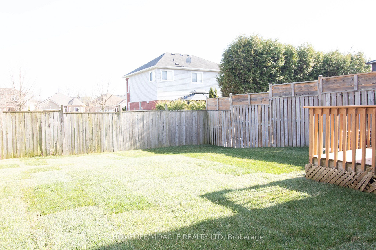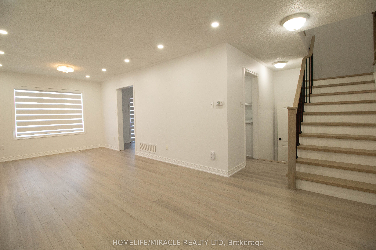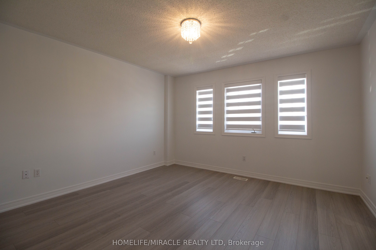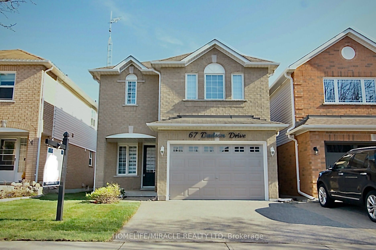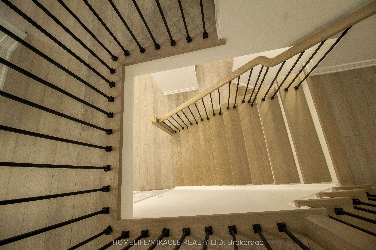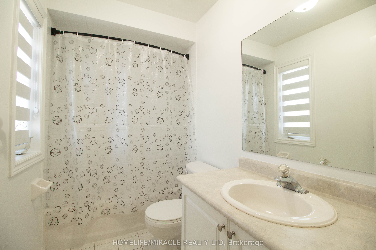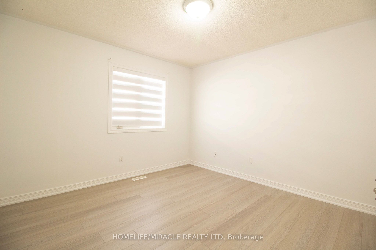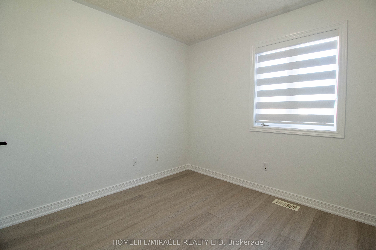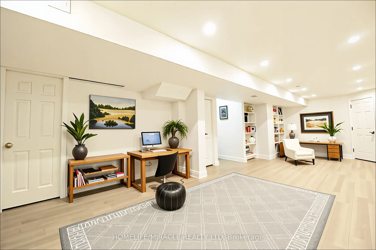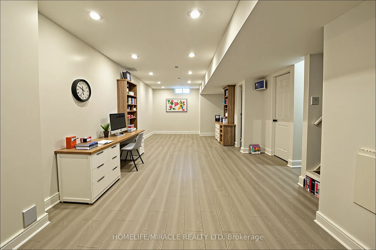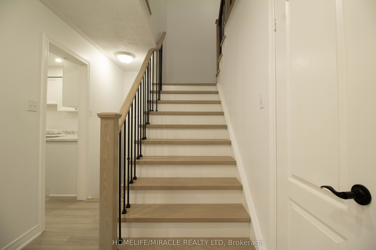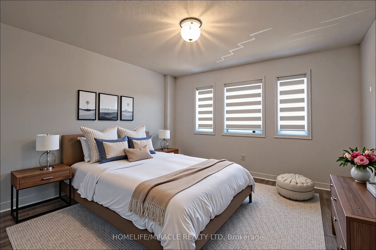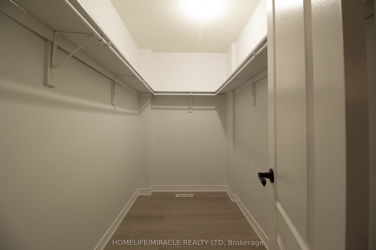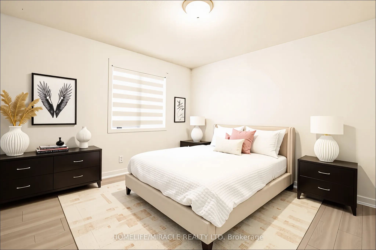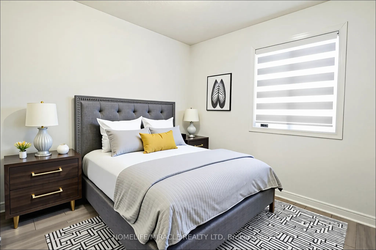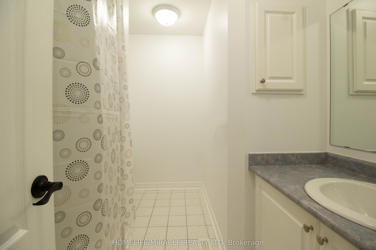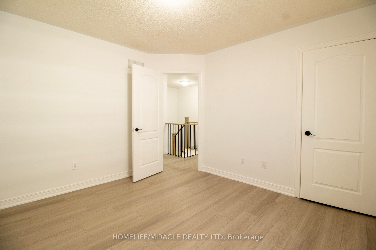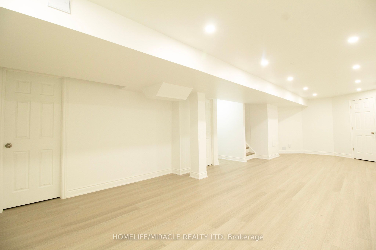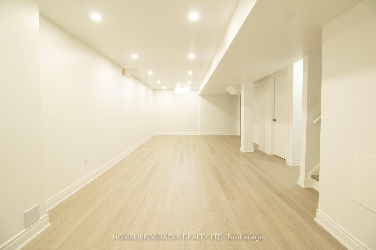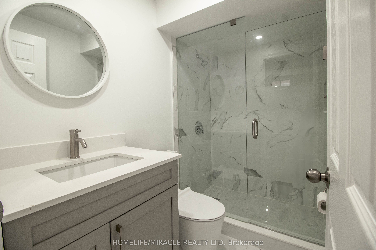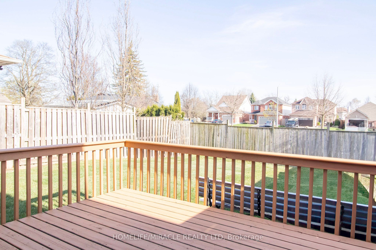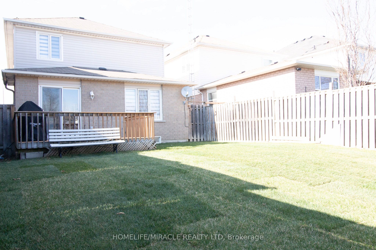
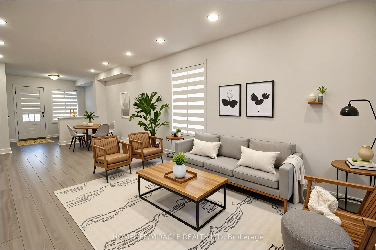
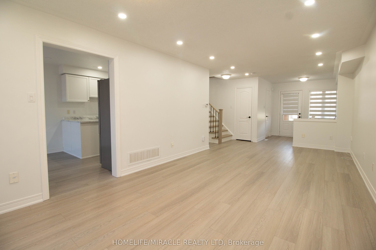
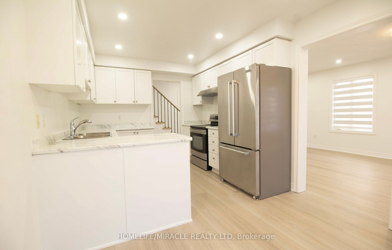
Selling
67 Dadson Drive, Clarington, ON L1C 5J1
$840,000
Description
67 Dadson, located in a desirable Bowmanville neighborhood. Discover the perfect blend of style and functionality in this beautifully renovated detached home. Featuring a large open concept living room with pot lights throughout main floor. 3 spacious bedrooms and 3.5 baths with a fresh, contemporary ambiance and new vinyl flooring flowing seamlessly throughout the home with approximately 1830 Square Feet of Finished Space! The Oversized Garage provides plenty of space for a vehicle and storage or Work space. Natural light streams through new zebra blinds, adding a touch of elegance and privacy. The entire space has been freshly painted in a neutral palette, providing a blank canvas for you to add your personal touch. The finished basement expands your living area, ideal for a home theater, gym, or playroom. Upstairs, the bedrooms offer comfort and tranquility. The master suite includes a private ensuite bathroom and a large Walk in Closet. Outdoors, the property boasts a well-maintained yard, nicely landscaped, and a gas hookup for BBQ. This home is move-in ready and waiting for you to create lasting memories. Don't miss the opportunity to own this gem in a fantastic location close to shopping, schools, hospital, parks, restaurants and more!
Overview
MLS ID:
E12205757
Type:
Detached
Bedrooms:
4
Bathrooms:
4
Square:
1,750 m²
Price:
$840,000
PropertyType:
Residential Freehold
TransactionType:
For Sale
BuildingAreaUnits:
Square Feet
Cooling:
Central Air
Heating:
Forced Air
ParkingFeatures:
Attached
YearBuilt:
Unknown
TaxAnnualAmount:
4157.6
PossessionDetails:
Immediate
🏠 Room Details
| # | Room Type | Level | Length (m) | Width (m) | Feature 1 | Feature 2 | Feature 3 |
|---|---|---|---|---|---|---|---|
| 1 | Family Room | Main | 7.43 | 3.35 | Pot Lights | Open Concept | Large Window |
| 2 | Kitchen | Main | 2.95 | 2.95 | Stainless Steel Appl | Vinyl Floor | Pot Lights |
| 3 | Breakfast | Main | 2.16 | 2.95 | W/O To Yard | Pot Lights | Combined w/Kitchen |
| 4 | Primary Bedroom | Second | 3.68 | 3.68 | Walk-In Closet(s) | 4 Pc Bath | Large Window |
| 5 | Bedroom 2 | Second | 3.38 | 3.38 | Closet | Vinyl Floor | — |
| 6 | Bedroom 3 | Second | 3.1 | 3.01 | Closet | Vinyl Floor | — |
| 7 | Recreation | Basement | 9.44 | 3.6576 | Open Concept | Pot Lights | 3 Pc Bath |
Map
-
AddressClarington
Featured properties

