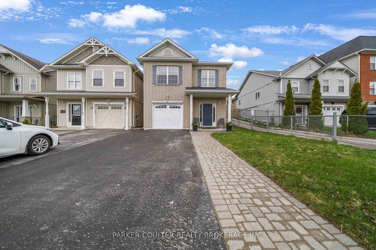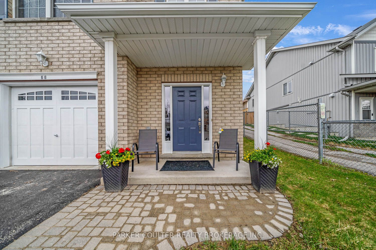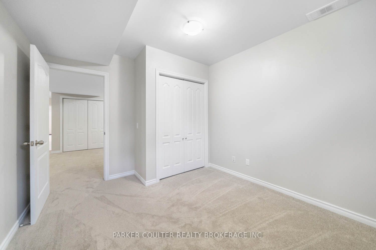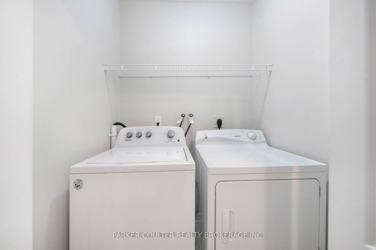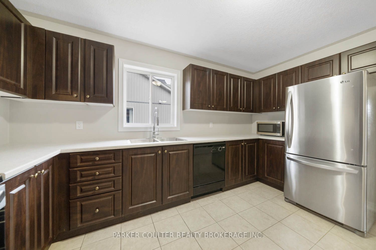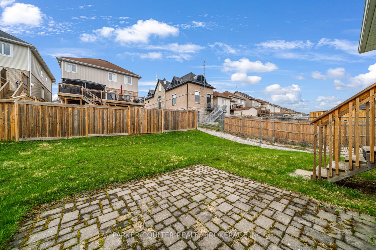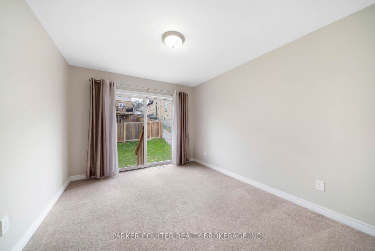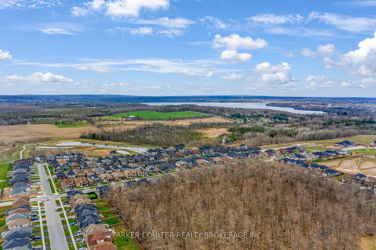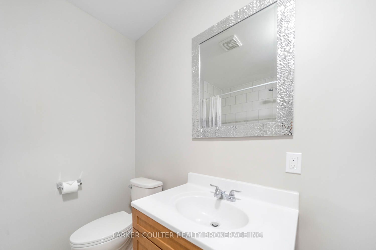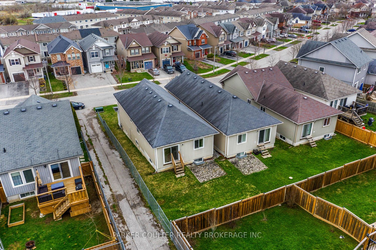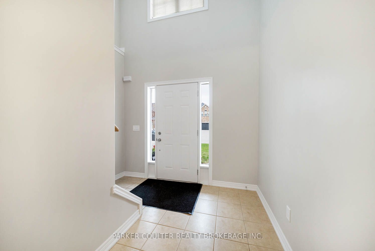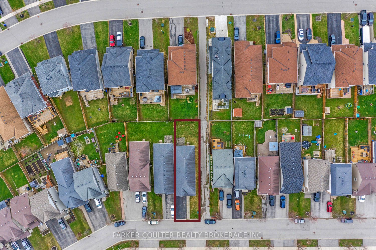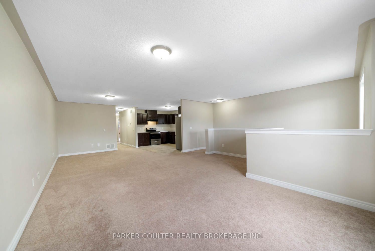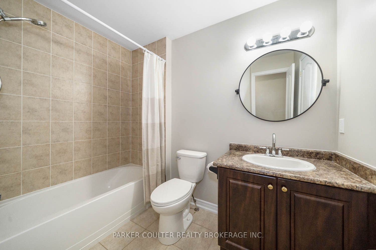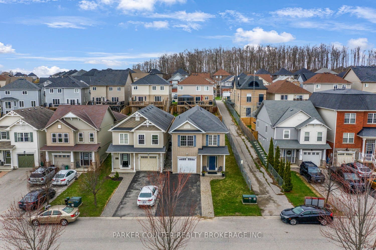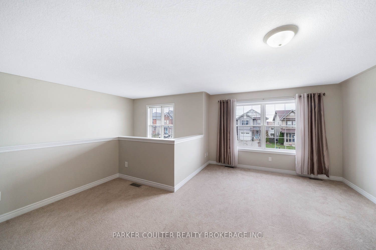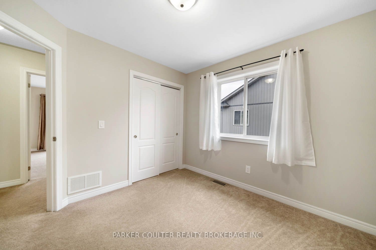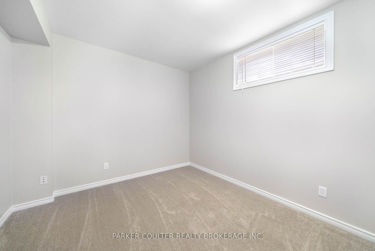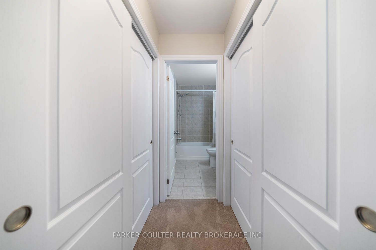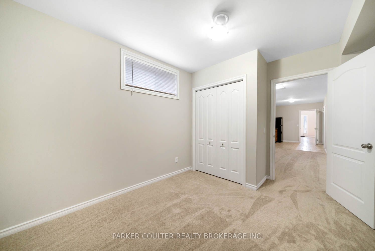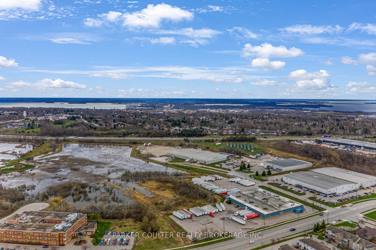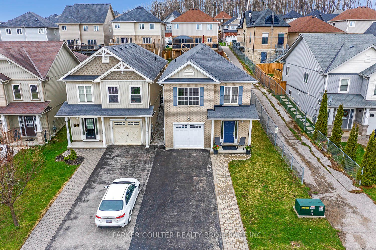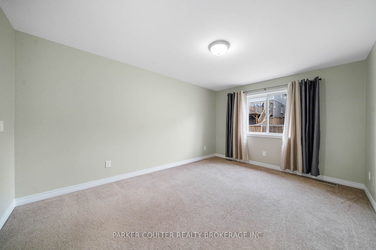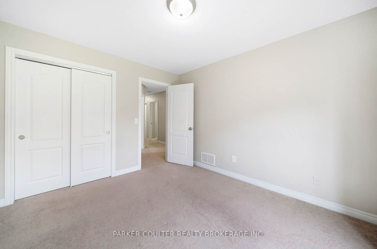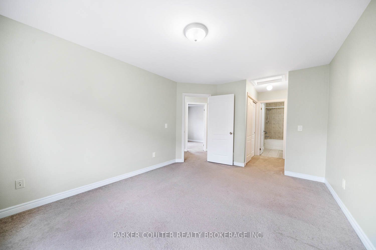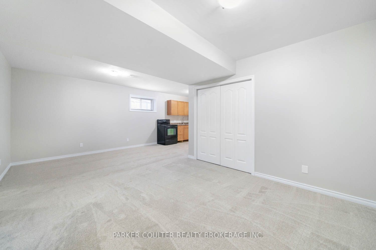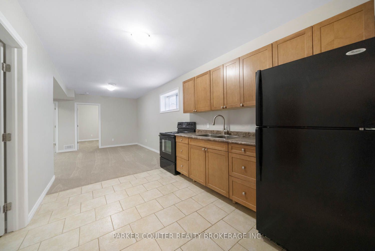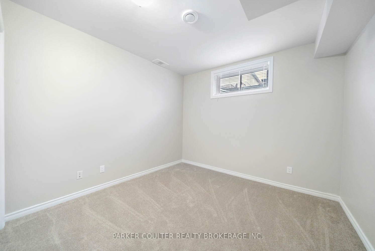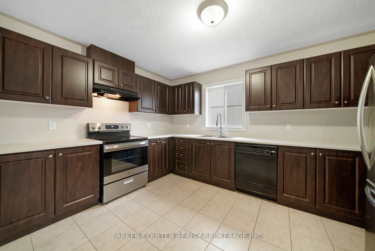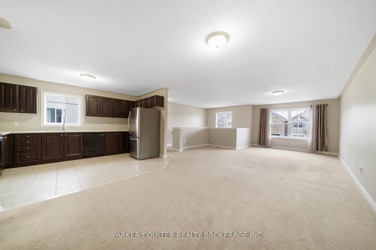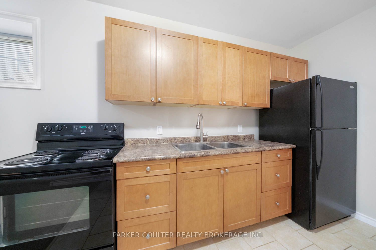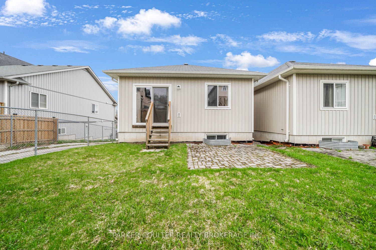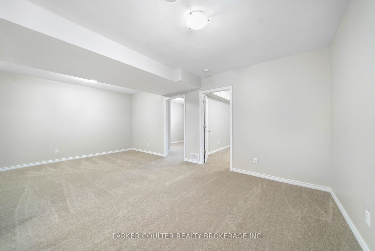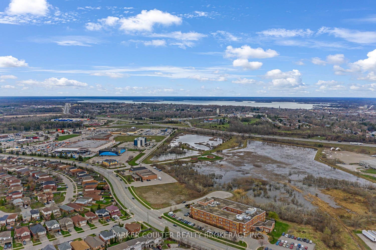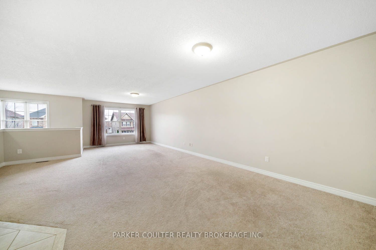
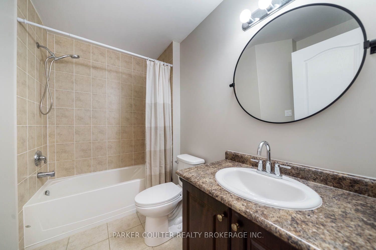
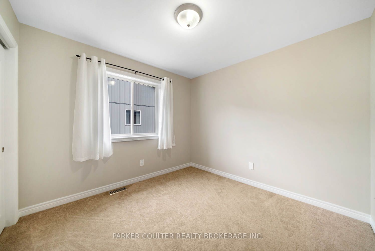
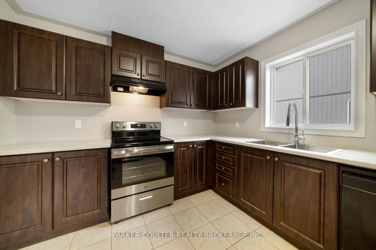
Selling
66 Pearl Drive, Orillia, ON L3V 0A6
$739,950
Description
Stylish & Spacious 3+2 Bedroom Home in Sought-After West Ridge, Orillia. Welcome to this beautifully updated and move-in-ready detached home, ideally located in the highly desirable West Ridge community. Offering 3 bedrooms on the main floor plus 2 additional bedrooms in a fully finished lower level, this home provides exceptional flexibility, perfect as a family residence, in-law suite, or income-generating property. Step through the front door into a spacious foyer that leads to a bright and self-contained lower level. This area features a fully equipped kitchen, cozy living room, laundry facilities, a 4-piece bathroom, and two generously sized bedrooms. Freshly painted throughout with new carpeting and window coverings, this space is ready to welcome guests or tenants. Upstairs, the open-concept main floor has been tastefully refurbished with a fresh coat of paint, a brand-new stainless-steel stove, upgraded kitchen countertops, a sleek stainless-steel double sink, and new window coverings. The spacious kitchen seamlessly flows into the expansive living and dining area, ideal for entertaining or relaxing with family and friends. Three well-proportioned bedrooms and a 4-piece family bathroom complete the main level. Conveniently located close to shopping, parks, schools, and major highways, this home offers both comfort and accessibility. It's a true turnkey opportunity that shows beautifully and is ready for you to move in and enjoy.
Overview
MLS ID:
S12128807
Type:
Detached
Bedrooms:
5
Bathrooms:
2
Square:
1,750 m²
Price:
$739,950
PropertyType:
Residential Freehold
TransactionType:
For Sale
BuildingAreaUnits:
Square Feet
Cooling:
None
Heating:
Other
ParkingFeatures:
Built-In
YearBuilt:
6-15
TaxAnnualAmount:
4479.82
PossessionDetails:
Immediate
Map
-
AddressOrillia
Featured properties

