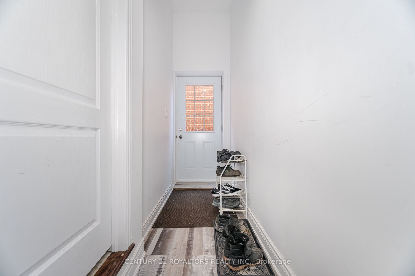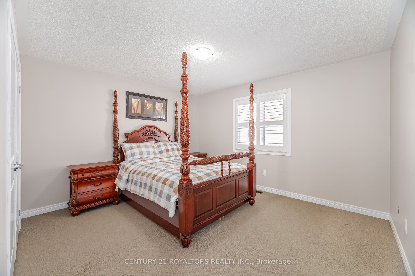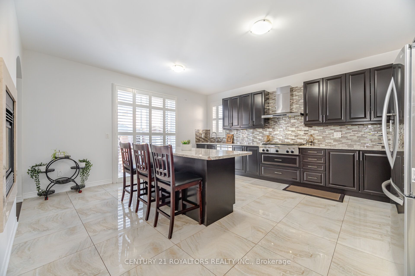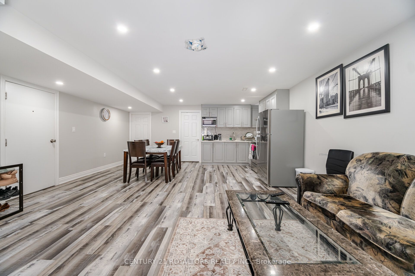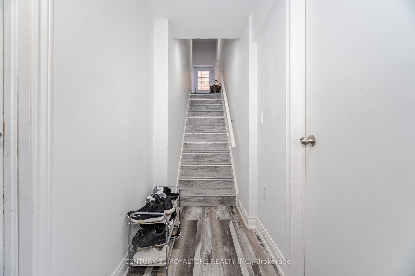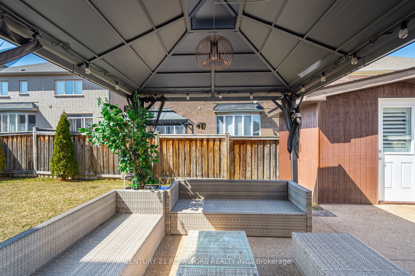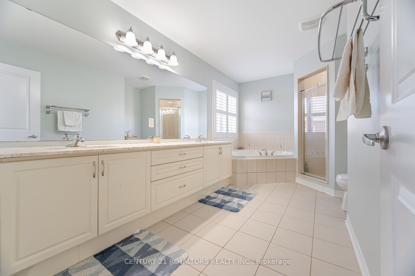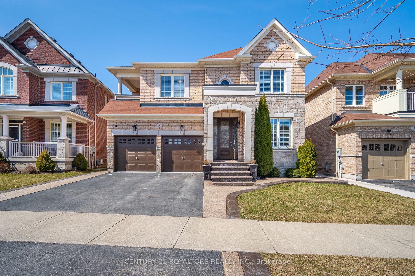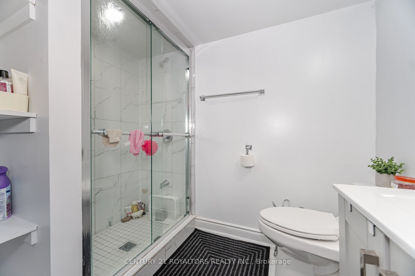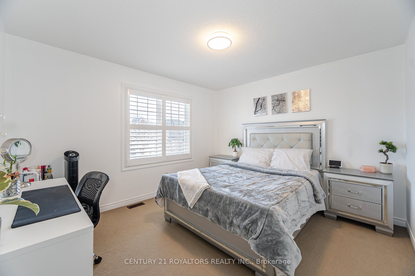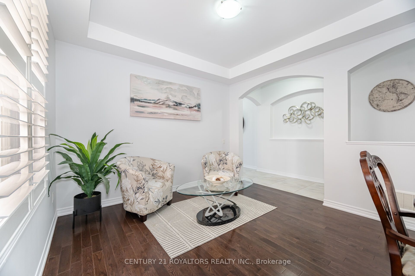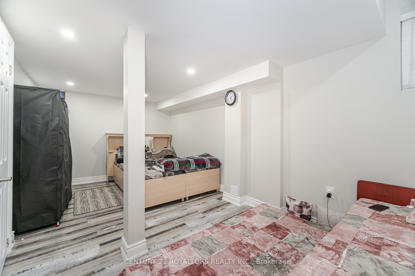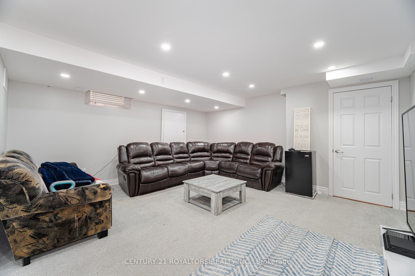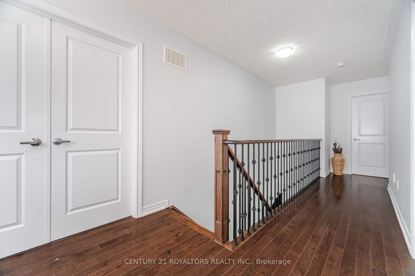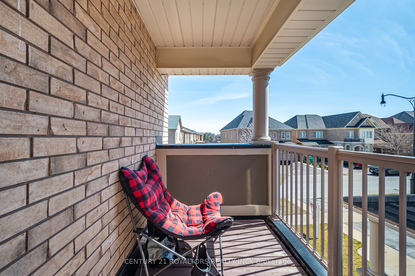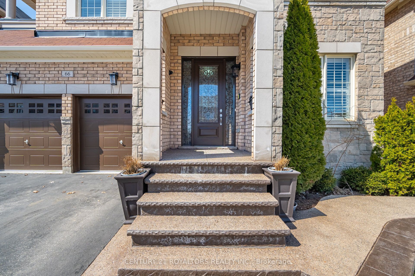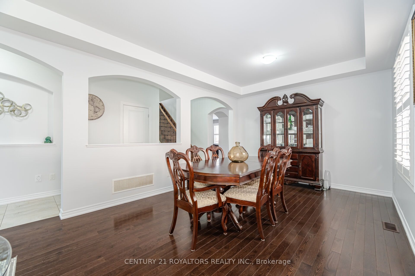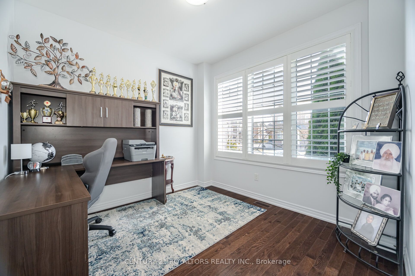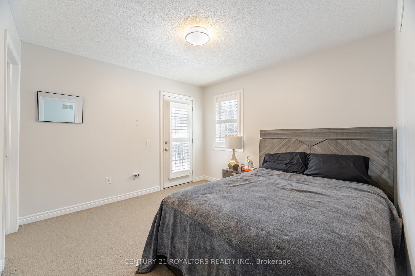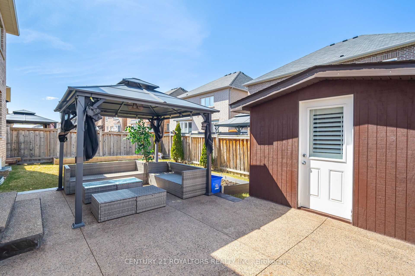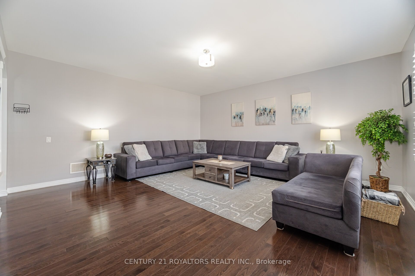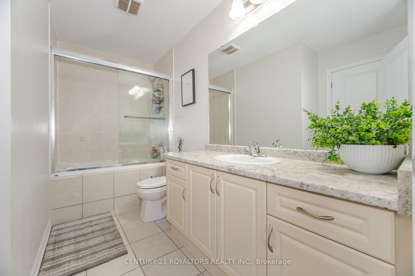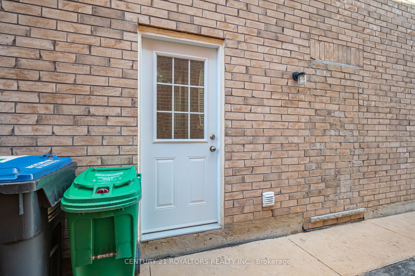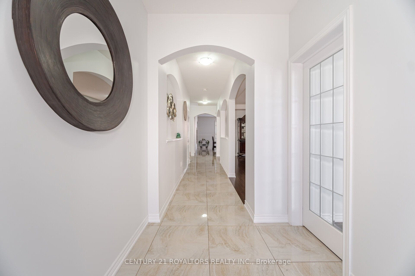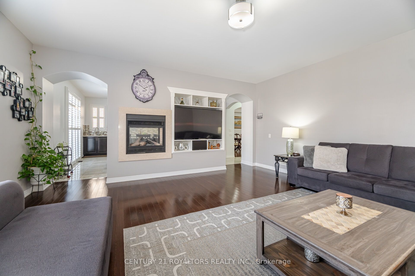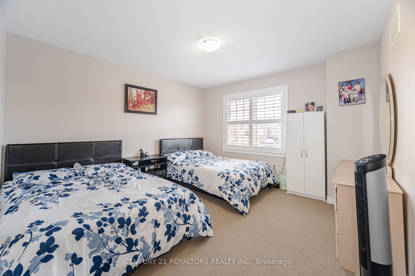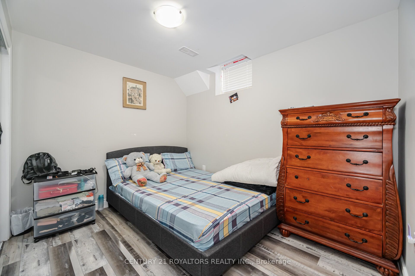
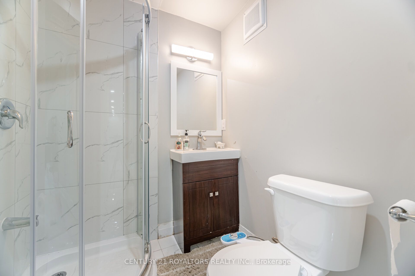
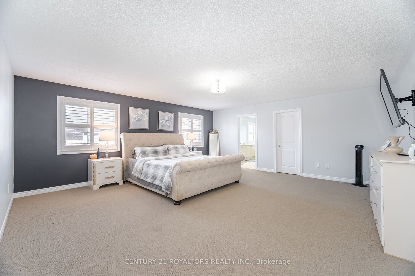
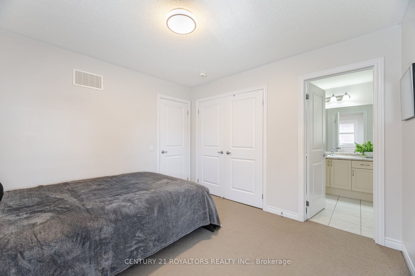
Selling
66 Kalmia Road, Brampton, ON L6X 4N4
$1,649,999
Description
Introducing 66 Kalmia Rd, Brampton, A Detached Gem Nestled In The Peaceful And Family-Friendly Credit Valley Neighborhood. This Home Is The Epitome Of Turn-Key Living, Where Pride Of Ownership Shines Through In Every Corner! The 5 Spacious Bedrooms Upstairs Each Feature Its Own Attached Washroom, Providing The Ultimate In Comfort And Convenience. With 3 Bathrooms On The Upper Floor, Including a Balcony, Everyone Has Their Own Space. The Main Floor Offers A Convenient 2-Piece Powder Room, Perfect For Guests. Downstairs, The Fully Finished 2-Bedroom Legal Basement Apartment Includes A Washroom And A Separate Entrance, Ideal For Privacy Or Rental Potential.The Home Spans 3400 Sq. Ft. Above Grade, Giving You Plenty Of Room To Entertain Or Simply Unwind. The Double Garage And Concrete Driveway Add To The Curb Appeal, While The Private Backyard Is Perfect For Family Gatherings. Inside, You'll Enjoy Walk-In Closets In Two Of The Rooms, Plus A Charming Balcony Off One Of The Upstairs Bedrooms, Providing A Peaceful Retreat.This Property Offers The Perfect Combination Of Space,Style, And Functionality, Making It The Ideal Place To Call Home. Dont Miss Out On This Exceptional Opportunity In One Of Bramptons Most Sought-After Neighborhoods!
Overview
MLS ID:
W12074599
Type:
Detached
Bedrooms:
7
Bathrooms:
4
Square:
3,250 m²
Price:
$1,649,999
PropertyType:
Residential Freehold
TransactionType:
For Sale
BuildingAreaUnits:
Square Feet
Cooling:
Central Air
Heating:
Forced Air
ParkingFeatures:
Built-In
YearBuilt:
Unknown
TaxAnnualAmount:
8932
PossessionDetails:
TBD
Map
-
AddressBrampton
Featured properties

