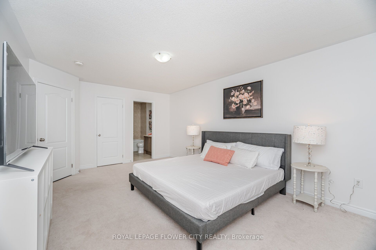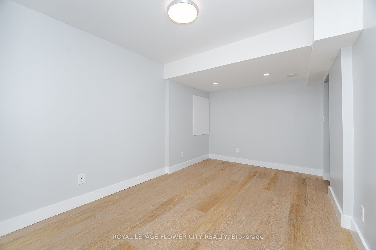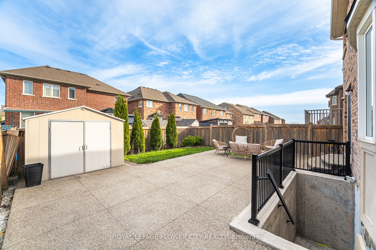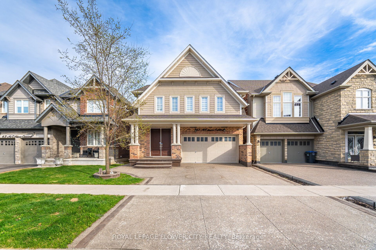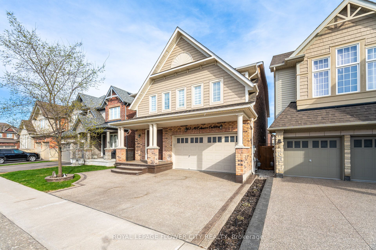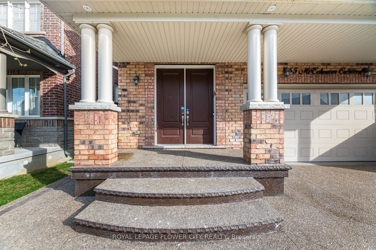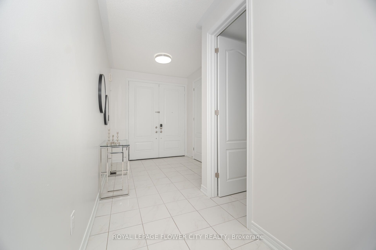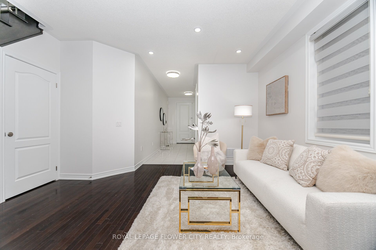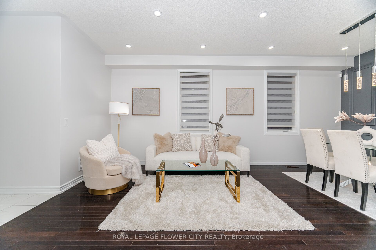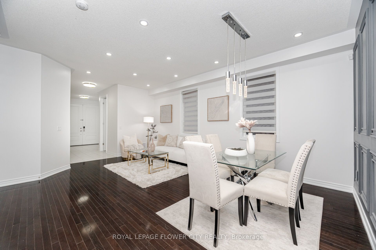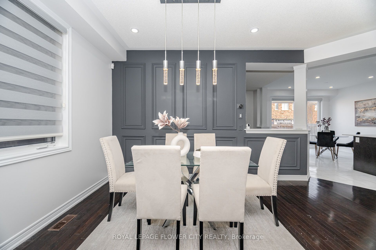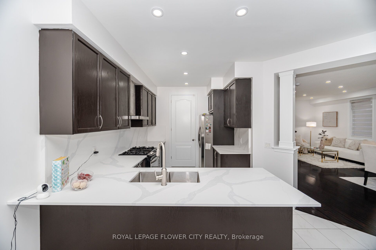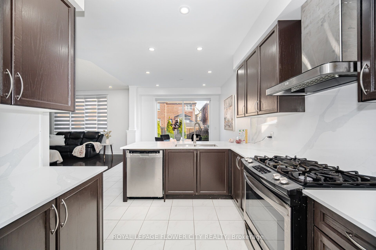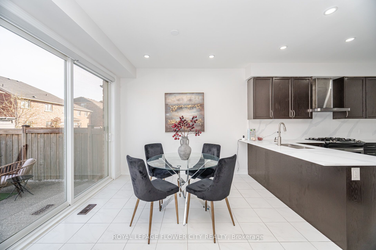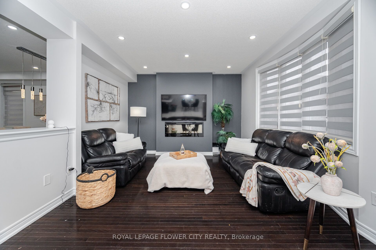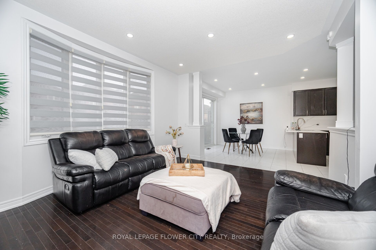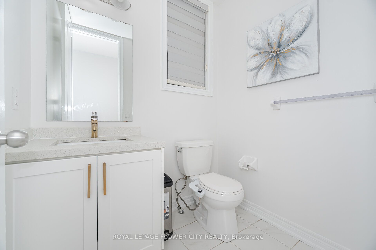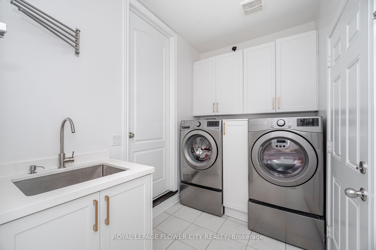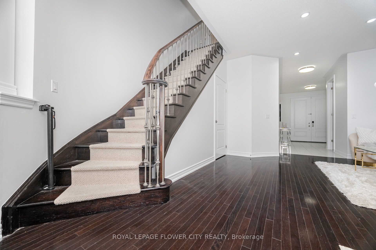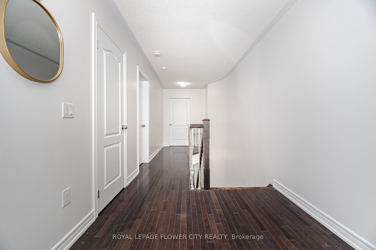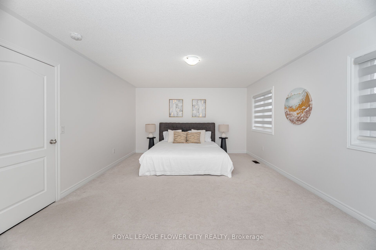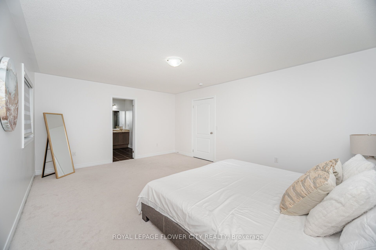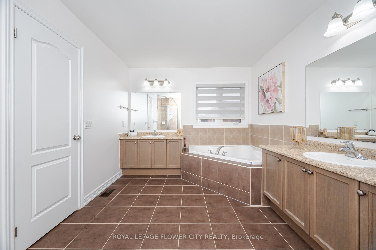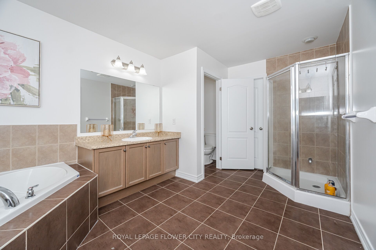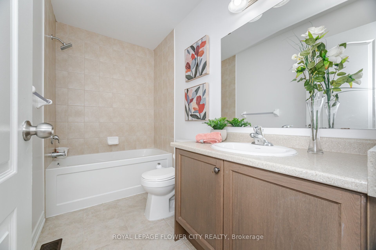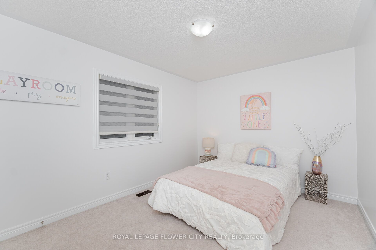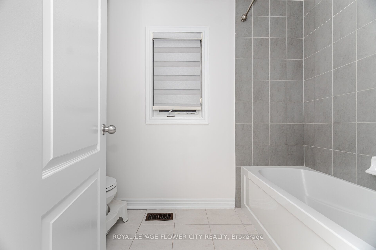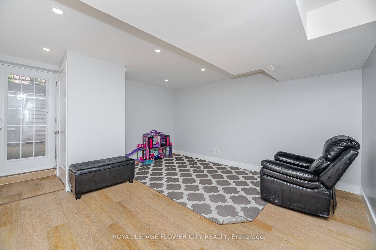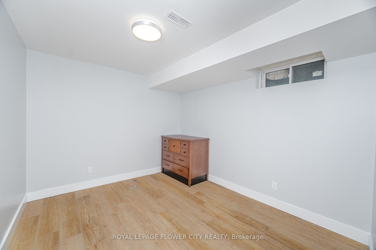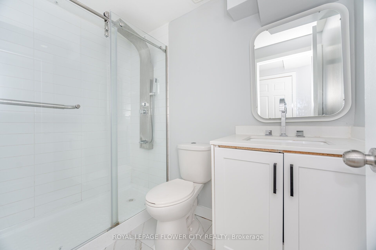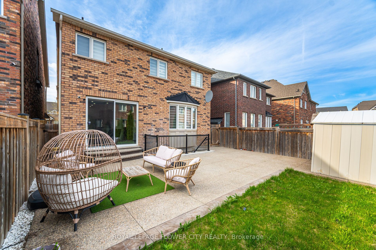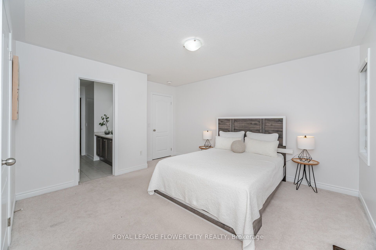
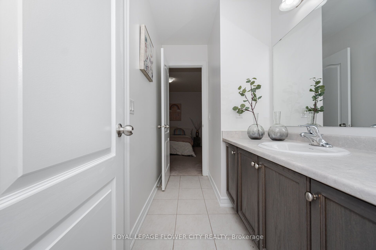
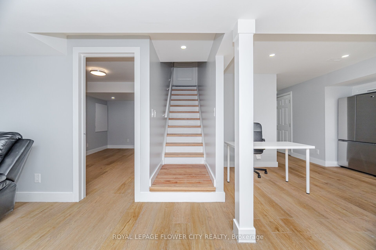
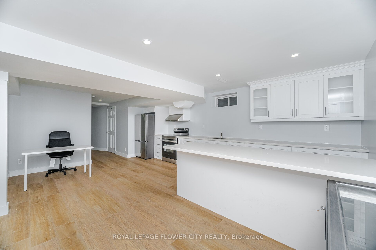
Selling
65 Mcechearn Crescent, Caledon, ON L7C 3Y2
$999,999
Description
Welcome to this exceptional 4-bedroom, 5-bathroom detached home with a legal 2-bedroom basement apartment in the highly sought-after Southfields Village of Caledonoffering a perfect blend of elegance, space, and income potential.This beautifully maintained home features a grand double-door entry, a charming front porch, and an extended concrete driveway that adds to its impressive curb appeal. Freshly painted throughout, the home feels bright and modern. Enjoy the convenience of brand new laundry appliances and direct access to a spacious double-car garage.Upstairs, you'll find four generously sized bedrooms, including two primary bedrooms, each with a private ensuite. All bedrooms are connected to a bathroom, making it ideal for large or growing families.The legal 2-bedroom basement apartment includes a separate entrance, full bathroom, private laundry, and a smart, functional layoutperfect for rental income or multigenerational living. Basement was rented for $2000 pm now vacant. Located in a diverse, multicultural community with welcoming neighbours, this home is walking distance to top-rated schools, parks, grocery stores, daycare, the community center, bus transit, and other essential amenities. With quick access to Highway 410, it offers excellent connectivity for commuters.Dont miss this rare opportunity to own a move-in ready home with a legal basement apartment in one of Caledons most vibrant neighbourhoods. Book your private tour today!
Overview
MLS ID:
W12201383
Type:
Detached
Bedrooms:
6
Bathrooms:
5
Square:
2,750 m²
Price:
$999,999
PropertyType:
Residential Freehold
TransactionType:
For Sale
BuildingAreaUnits:
Square Feet
Cooling:
Central Air
Heating:
Forced Air
ParkingFeatures:
Built-In
YearBuilt:
6-15
TaxAnnualAmount:
6198
PossessionDetails:
Flexible
🏠 Room Details
| # | Room Type | Level | Length (m) | Width (m) | Feature 1 | Feature 2 | Feature 3 |
|---|---|---|---|---|---|---|---|
| 1 | Living Room | Main | 5.49 | 4.45 | Hardwood Floor | Open Concept | Pot Lights |
| 2 | Dining Room | Main | 5.49 | 4.45 | Hardwood Floor | Combined w/Living | Pot Lights |
| 3 | Family Room | Main | 4.76 | 3.97 | Hardwood Floor | Gas Fireplace | Pot Lights |
| 4 | Kitchen | Main | 3.97 | 3.05 | Quartz Counter | Backsplash | Stainless Steel Appl |
| 5 | Breakfast | Main | 3.85 | 3.05 | Ceramic Floor | Breakfast Bar | W/O To Yard |
| 6 | Primary Bedroom | Second | 5.49 | 4.21 | 5 Pc Ensuite | Walk-In Closet(s) | Broadloom |
| 7 | Bedroom 2 | Second | 5.49 | 3.69 | 4 Pc Ensuite | Walk-In Closet(s) | Broadloom |
| 8 | Bedroom 3 | Second | 3.81 | 3.78 | Semi Ensuite | Closet | Broadloom |
| 9 | Bedroom 4 | Second | 3.97 | 3.11 | Semi Ensuite | Closet | Broadloom |
| 10 | Bedroom | Basement | 0 | 0 | Laminate | Closet | — |
| 11 | Bedroom 2 | Basement | 0 | 0 | Laminate | Window | — |
| 12 | Living Room | Basement | 0 | 0 | Laminate | 3 Pc Bath | Pot Lights |
Map
-
AddressCaledon
Featured properties

