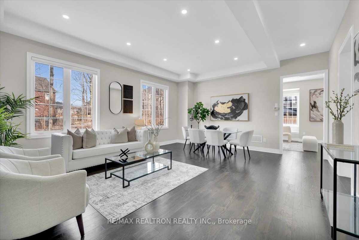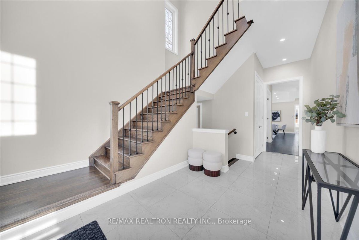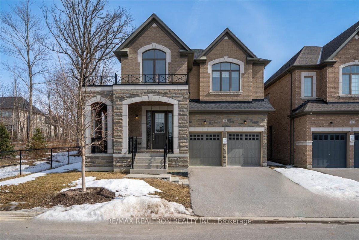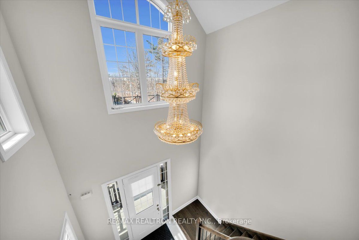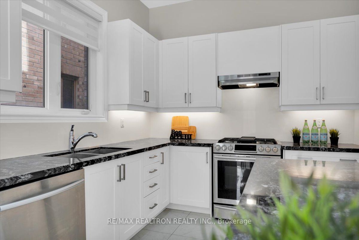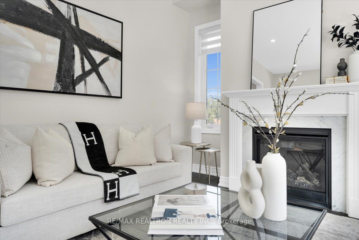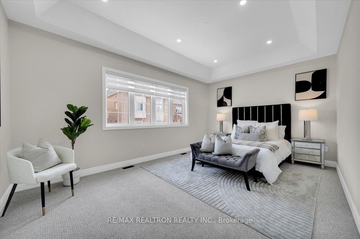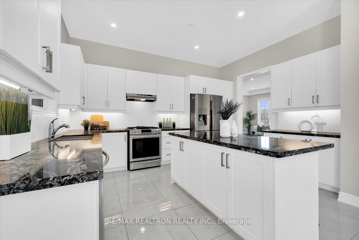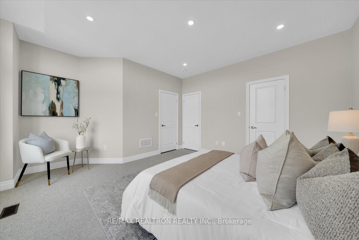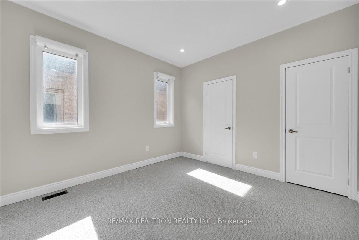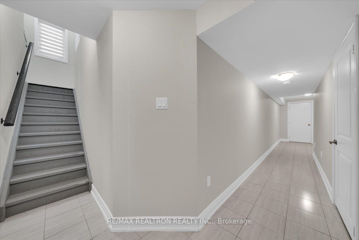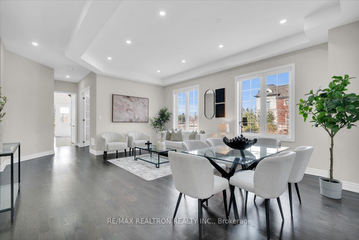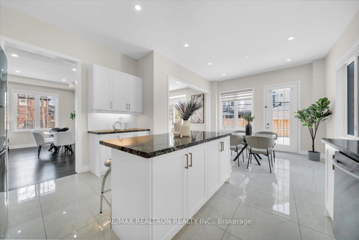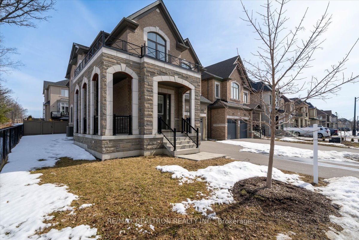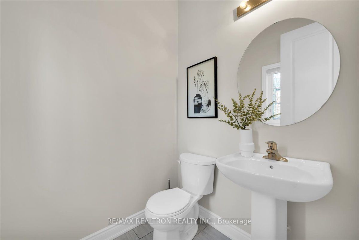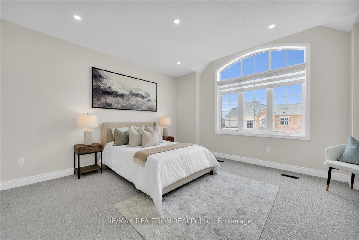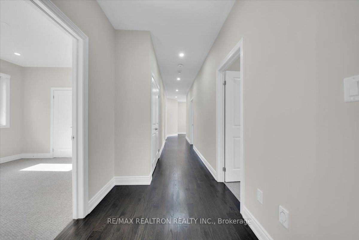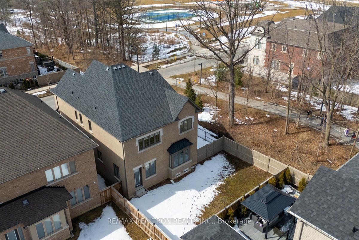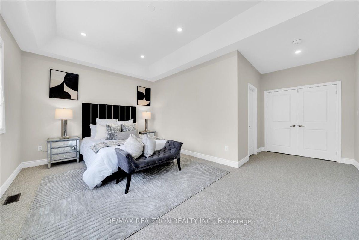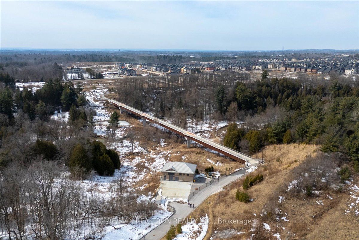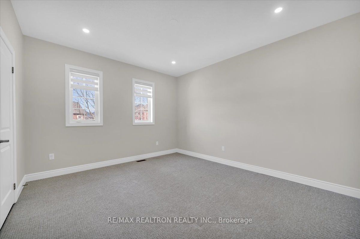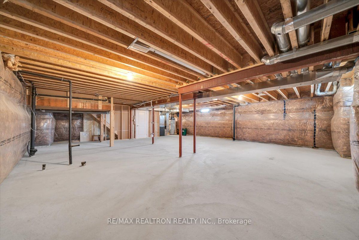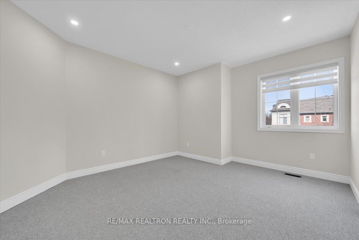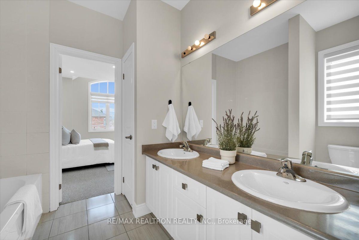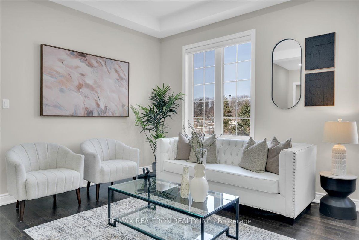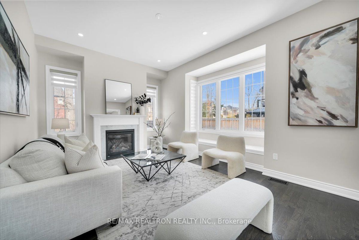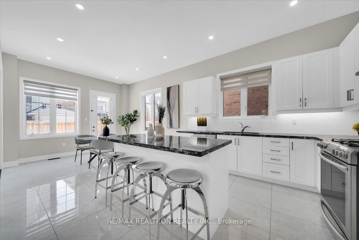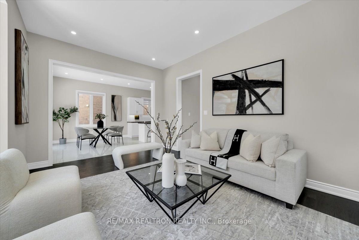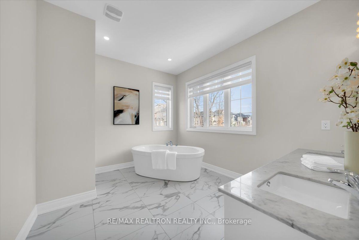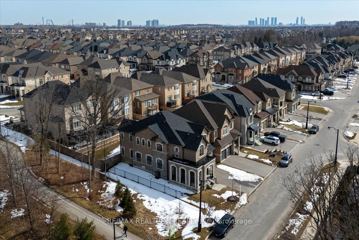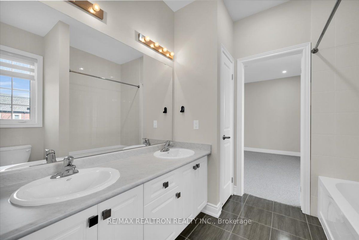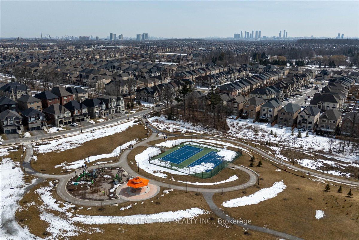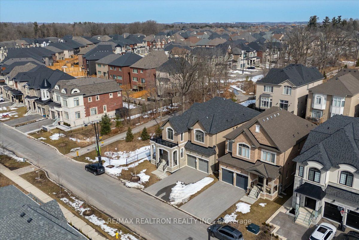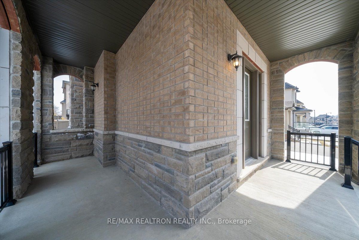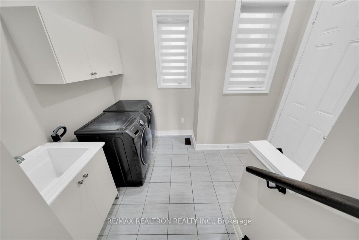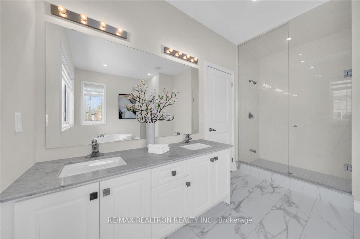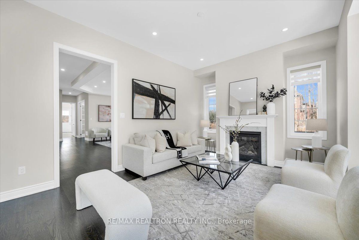
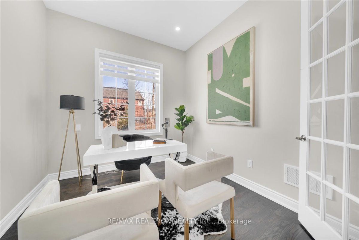
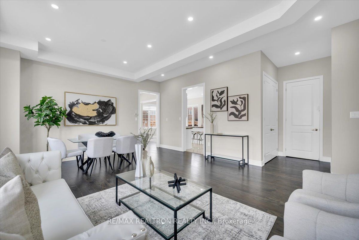
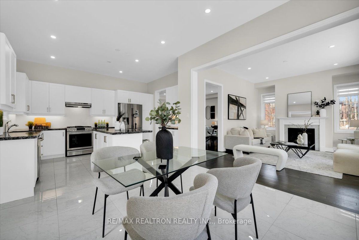
Selling
65 Cannes Avenue, Vaughan, ON L4H 4P8
$2,388,000
Description
Welcome to 65 Cannes Avenue! This Home Sits On a Rare Unique Lot With a Wraparound Balcony Overlooking a Walking Path And Neighbourhood Park. Imagine Yourself In This Beautiful Spacious 5 Bedroom Home Nestled In a Lovely Family Oriented Neighbourhood. Situated Next To a Walking Path, Surrounded By The Tranquility Of Mature Greenery, This Home Is Sure To Keep You At Peace From Busy City Life. This 5 Bedroom Home Offers 10' Ceilings On The Main Floor And 9'Ceilings On Second Floor, An Open Concept Living Space, With Many Upgrades. It Has Been Freshly Painted, With Potlights Throughout The Home. Lots Of Windows For This Home Gives Ample Natural Light. Spacious Floorplan Is Ideal For Comfortable Living And a Place To Entertain Your Guests. The Second Floor Of This Home Features 5 Bedrooms, Each With Its Own Walk In Closet. The Primary Bathroom Includes a Spacious Shower With Glass Doors, And a Freestanding Tub. Come Have a Look and Feel The Difference!
Overview
MLS ID:
N12030287
Type:
Detached
Bedrooms:
5
Bathrooms:
4
Price:
$2,388,000
PropertyType:
Residential Freehold
TransactionType:
For Sale
BuildingAreaUnits:
Square Feet
Cooling:
Central Air
Heating:
Forced Air
ParkingFeatures:
Attached
YearBuilt:
Unknown
TaxAnnualAmount:
9429.36
PossessionDetails:
IMMEDIATE
🏠 Room Details
| # | Room Type | Level | Length (m) | Width (m) | Feature 1 | Feature 2 | Feature 3 |
|---|---|---|---|---|---|---|---|
| 1 | Bathroom | In Between | 0 | 0 | 2 Pc Bath | — | — |
| 2 | Den | Ground | 10.6 | 9.6 | French Doors | North View | Overlooks Park |
| 3 | Living Room | Ground | 16.1 | 20 | Combined w/Dining | North View | Overlooks Park |
| 4 | Dining Room | Ground | 0 | 0 | — | — | — |
| 5 | Family Room | Ground | 17.6 | 12 | Fireplace | Bay Window | NE View |
| 6 | Breakfast | Ground | 12 | 12 | W/O To Yard | East View | Window |
| 7 | Kitchen | Ground | 14.8 | 11.4 | Family Size Kitchen | Breakfast Area | Stainless Steel Appl |
| 8 | Laundry | In Between | 0 | 0 | Access To Garage | Window | — |
| 9 | Primary Bedroom | Second | 18 | 12 | Ensuite Bath | Walk-In Closet(s) | East View |
| 10 | Bathroom | Second | 0 | 0 | 4 Pc Ensuite | Separate Shower | Large Window |
| 11 | Bedroom 2 | Second | 13.8 | 12.6 | Walk-In Closet(s) | 3 Pc Bath | — |
| 12 | Bedroom 3 | Second | 13.2 | 12.1 | Walk-In Closet(s) | 3 Pc Bath | — |
| 13 | Bedroom 4 | Second | 11.2 | 11.8 | Walk-In Closet(s) | 3 Pc Bath | — |
| 14 | Bedroom 5 | Second | 13.2 | 13.5 | Walk-In Closet(s) | 3 Pc Bath | — |
Map
-
AddressVaughan
Featured properties

