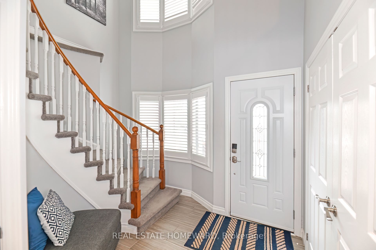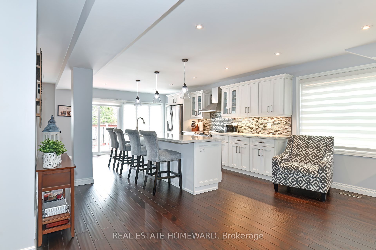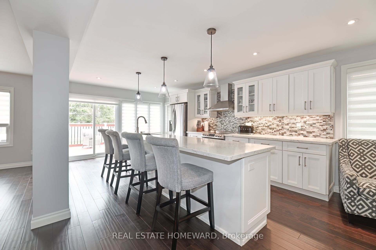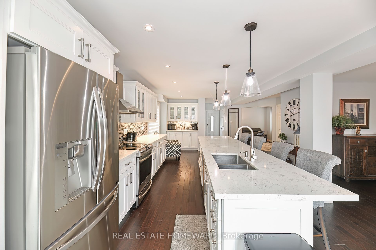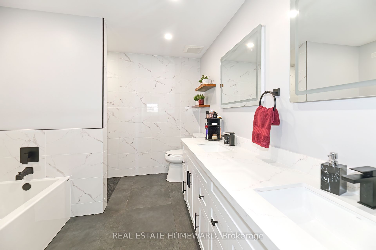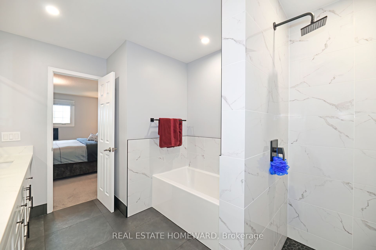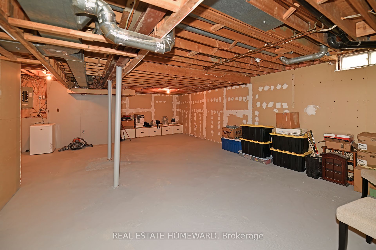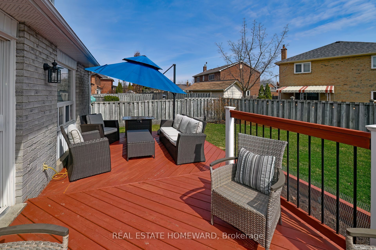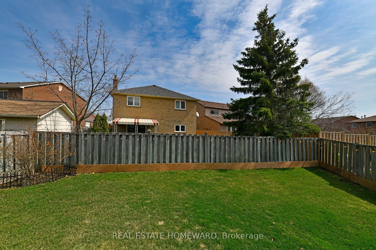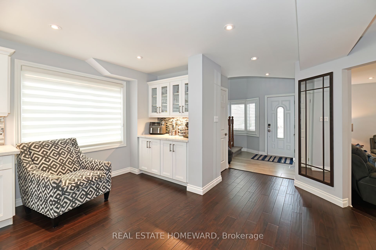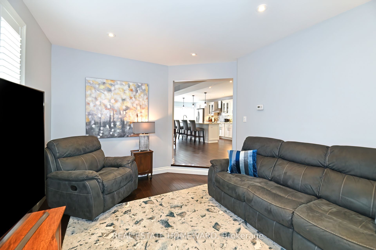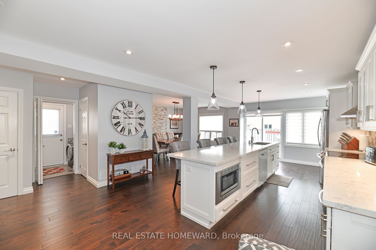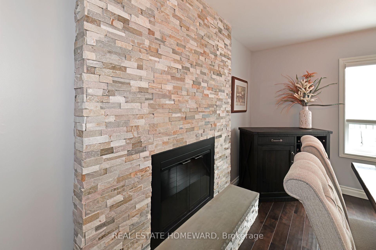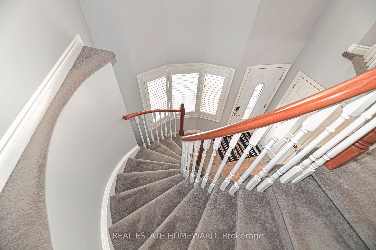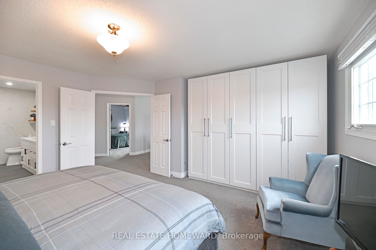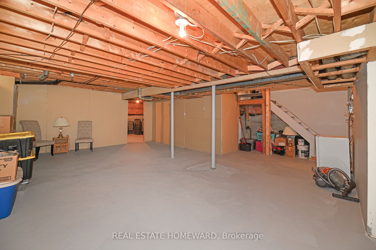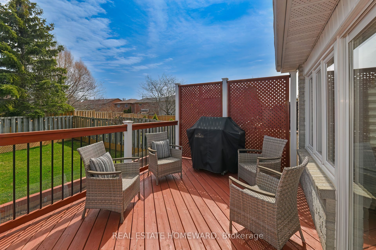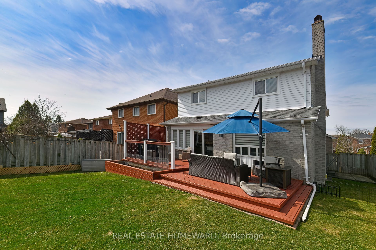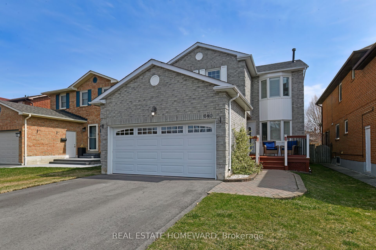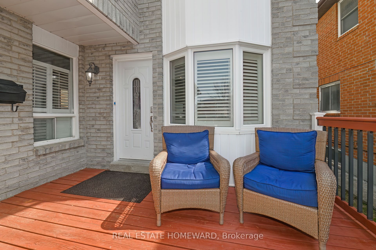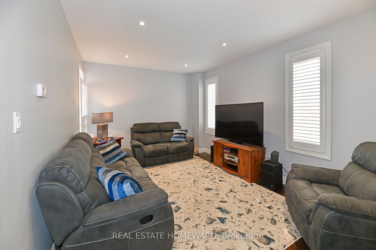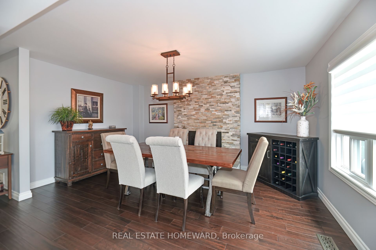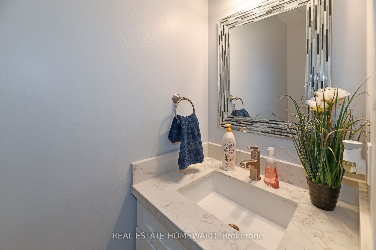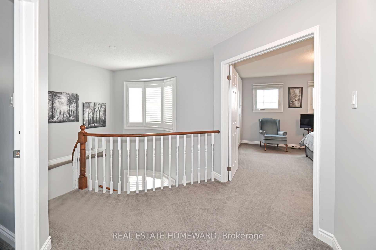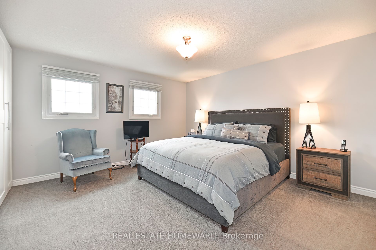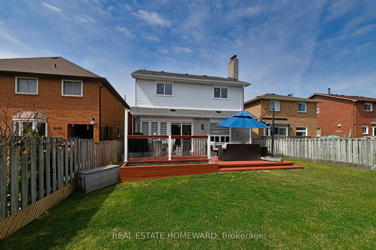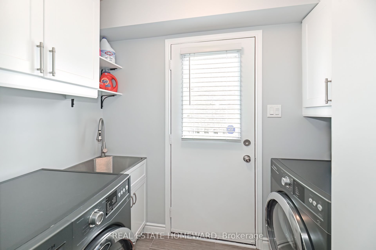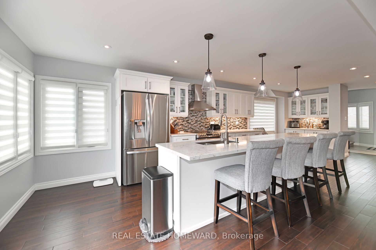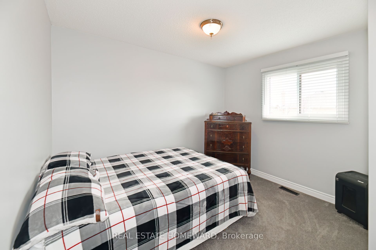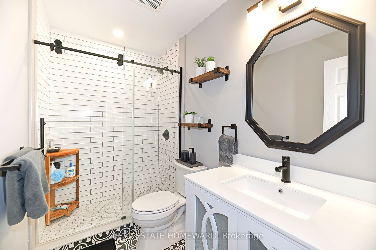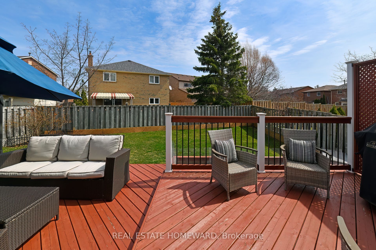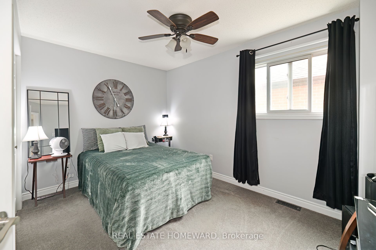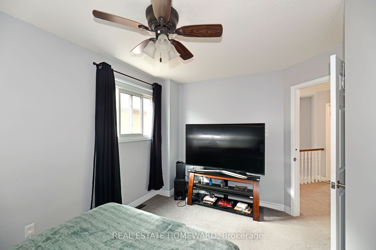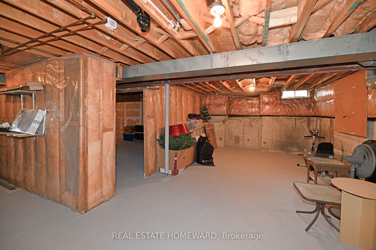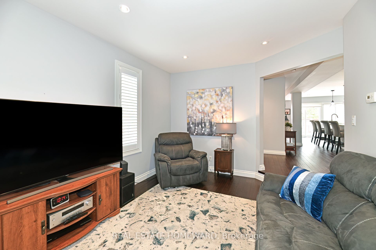
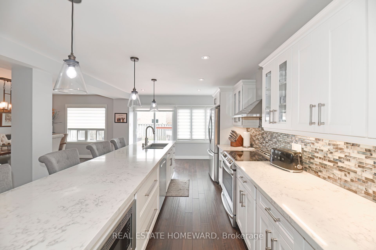
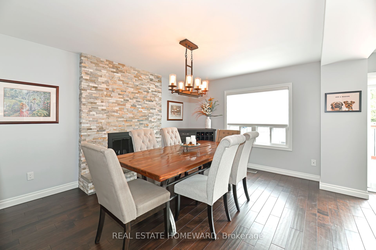
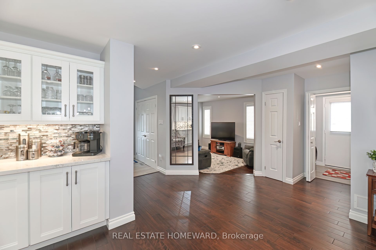
Selling
640 Chiron Crescent, Pickering, ON L1V 4T4
$1,199,108
Description
Completely renovated and Upgraded! This home has been meticulously maintained by the original owners. In 2017 the Sellers renovated the main floor: special attention was given to details and the finishes. Stainless Steel Appliances (French door fridge with water and ice maker), Glass cook top Stove, a 12' quartz kitchen island that houses the microwave, pot draws, dishwasher and more, coffee bar with storage and display cabinets, under and in cabinet lighting, a large pantry keeps meals organized. The fireplace was updated with a warm-modern re-face, the main floor powder room has quartz counters, main floor laundry room. Sliding doors - walk out to the yard, sprawling back deck. The Electric System was updated. In 2018 tg he updating continued with The Roof & Front Deck. In 2023 the sellers created a stunning 2nd Flr 3 pc Bathrm w/sliding glass shower doors. In 2024 - The mechanics were updated with A new Furnace & Air Conditioning system & the Driveway was redone. In 2025 a Primary 5 pc Ensuite Bathroom that includes a separate shower, deep soaker tub, electric lit mirrors, quartz counters++ The basement has great potential to be any thing you want! An in-law suite, family room, guest bedrooms +++. The ceilings are high, its dry & there are above grade windows. Come to the open house Saturday 2-4 and you can meet Joanna Ionescu.
Overview
MLS ID:
E12086999
Type:
Detached
Bedrooms:
4
Bathrooms:
3
Square:
2,250 m²
Price:
$1,199,108
PropertyType:
Residential Freehold
TransactionType:
For Sale
BuildingAreaUnits:
Square Feet
Cooling:
Central Air
Heating:
Forced Air
ParkingFeatures:
Attached
YearBuilt:
31-50
TaxAnnualAmount:
7147.59
PossessionDetails:
Flexible.
🏠 Room Details
| # | Room Type | Level | Length (m) | Width (m) | Feature 1 | Feature 2 | Feature 3 |
|---|---|---|---|---|---|---|---|
| 1 | Foyer | Ground | 2.34 | 3.29 | Closet | — | — |
| 2 | Kitchen | Ground | 8.37 | 3.68 | Quartz Counter | Stainless Steel Appl | W/O To Deck |
| 3 | Sitting | Ground | 3.68 | 1.52 | Combined w/Kitchen | Open Concept | — |
| 4 | Dining Room | Ground | 4.79 | 3.89 | Fireplace | Combined w/Kitchen | Picture Window |
| 5 | Laundry | Ground | 1.36 | 2.6 | — | — | — |
| 6 | Powder Room | Ground | 1.82 | 0.91 | 2 Pc Bath | — | — |
| 7 | Primary Bedroom | Second | 4.7 | 4.29 | Window | B/I Closet | Closet |
| 8 | Other | Second | 3.51 | 2.62 | 5 Pc Ensuite | — | — |
| 9 | Bedroom 2 | Second | 3.85 | 3.15 | Closet | — | — |
| 10 | Bedroom 3 | Second | 3.3 | 3.3 | Closet | Overlooks Backyard | — |
| 11 | Bedroom 4 | Second | 3.3 | 4.05 | Closet | Overlooks Backyard | — |
| 12 | Other | Lower | 4.11 | 7.91 | Unfinished | Window | — |
| 13 | Other | Lower | 8.26 | 6.53 | — | — | — |
Map
-
AddressPickering
Featured properties

