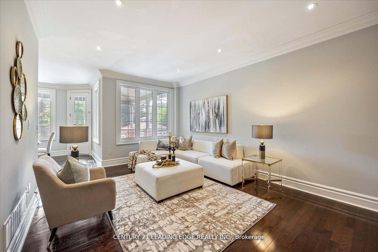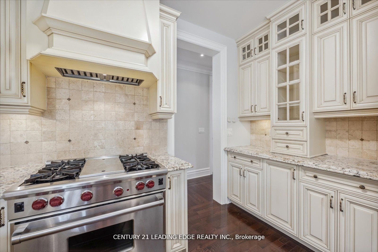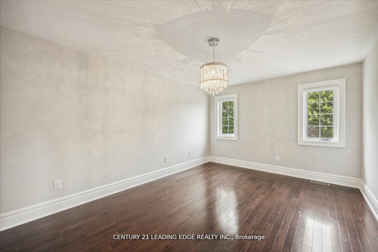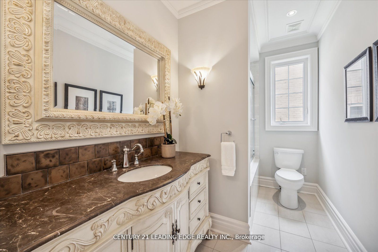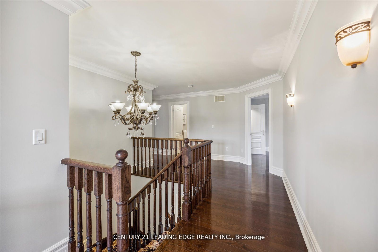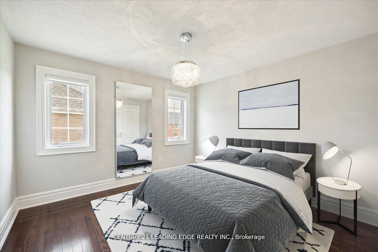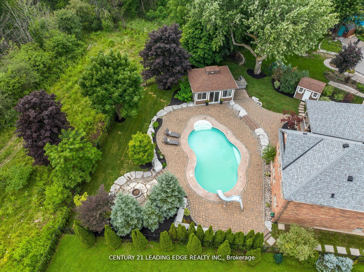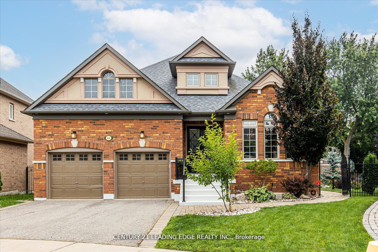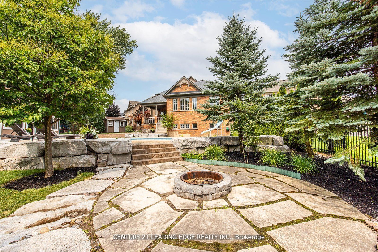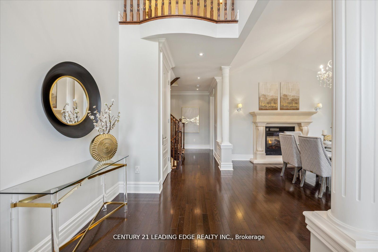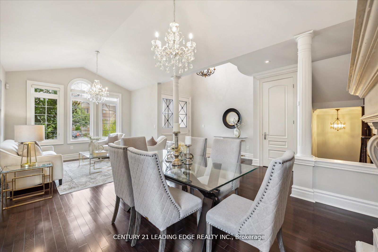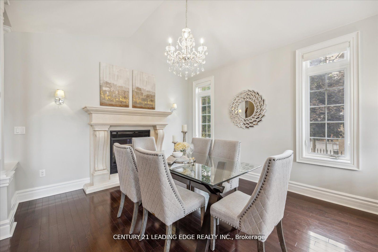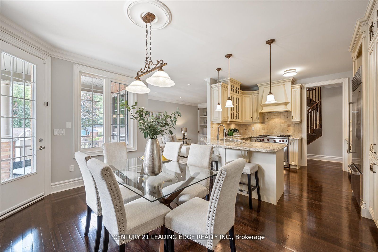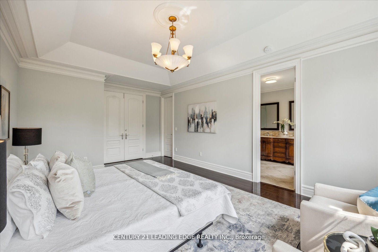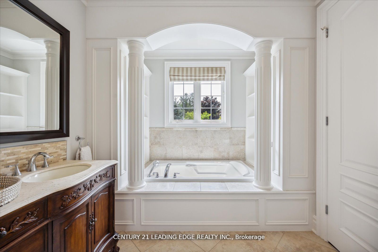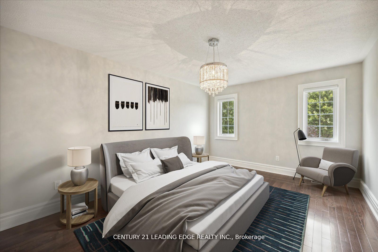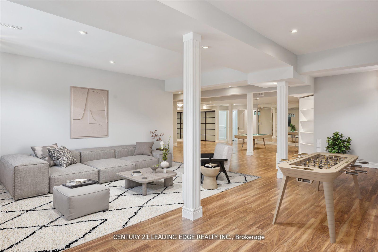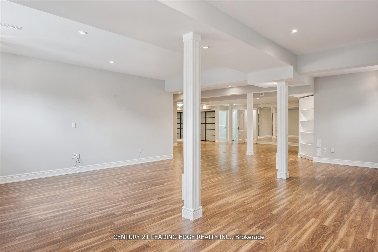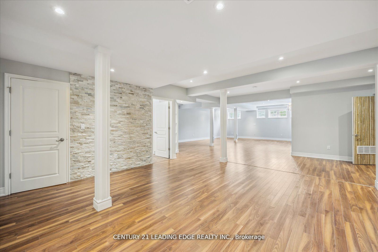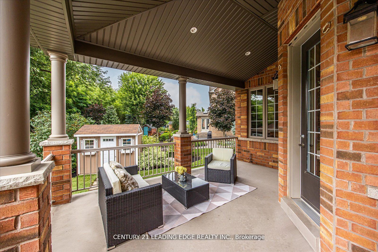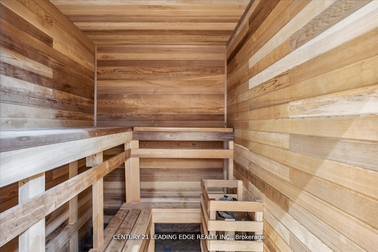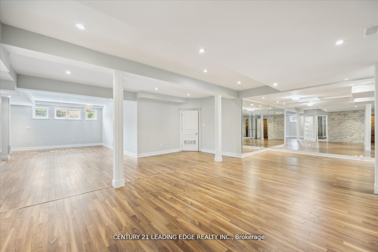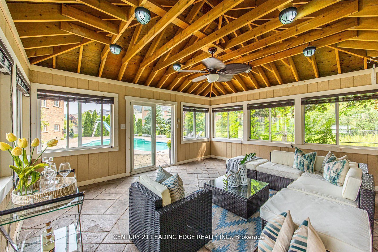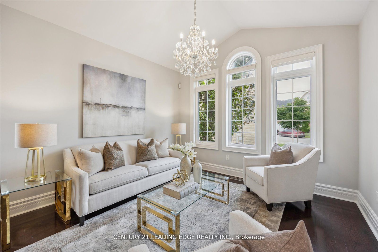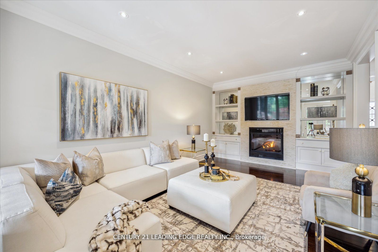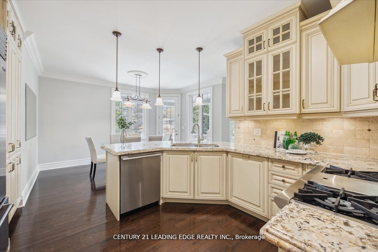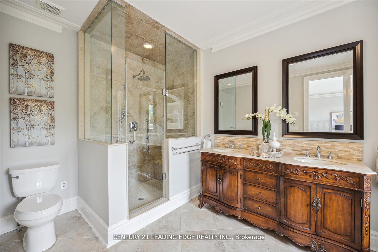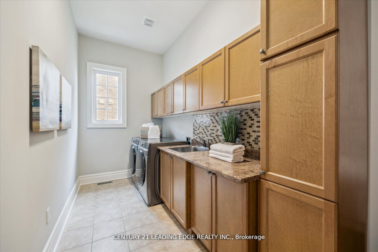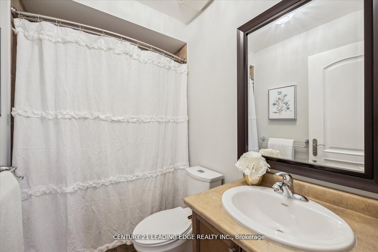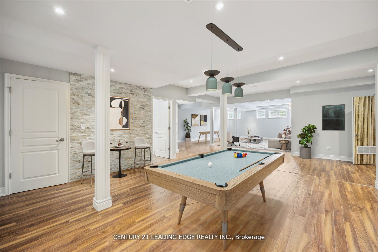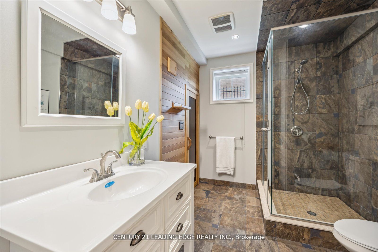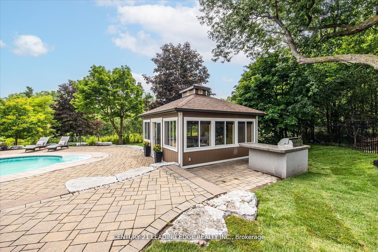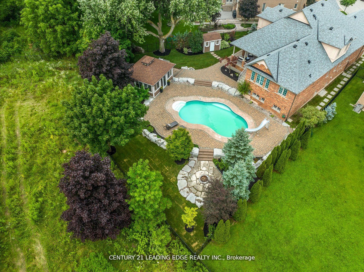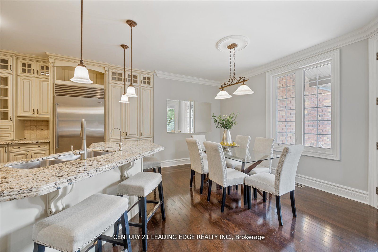

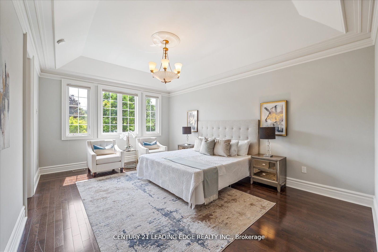
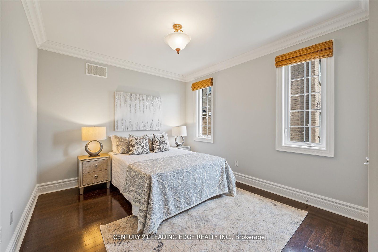
Selling
64 Miles Hill Crescent, Richmond Hill, ON L4E 4Y9
$2,600,000
Description
Magnificent home sitting on huge pie-shaped lot backing onto a green space. The interior of the home is luxuriously appointed. It features high-end materials and gorgeous finishes including gleaming hardwood floors, crown mouldings, pot lighting and handsome light fixtures. The gourmet kitchen features gorgeous granite counters along with custom cabinetry and top-of-the-line appliances. The primary bedroom is very conveniently located on the main level of the home. The lower level of the home features a recreation area, a space with fully mirrored walls that can serve as a gym or dance studio and a fabulous sauna for helping you detox and relax. The resort-like backyard extends your living area by featuring a covered patio with steps that lead to a magnificent inground, saltwater pool. **EXTRAS** Salt water pool with all the equipment, 7 zone irrigation system, water filtration system in kitchen, garbage garburator in kitchen. Furnace (2024), AC Unit (2024), Roof (2020).
Overview
MLS ID:
N12137225
Type:
Detached
Bedrooms:
5
Bathrooms:
4
Square:
2,750 m²
Price:
$2,600,000
PropertyType:
Residential Freehold
TransactionType:
For Sale
BuildingAreaUnits:
Square Feet
Cooling:
Central Air
Heating:
Forced Air
ParkingFeatures:
Built-In
YearBuilt:
Unknown
TaxAnnualAmount:
11766
PossessionDetails:
Immediate
🏠 Room Details
| # | Room Type | Level | Length (m) | Width (m) | Feature 1 | Feature 2 | Feature 3 |
|---|---|---|---|---|---|---|---|
| 1 | Living Room | Ground | 3.79 | 3.58 | Hardwood Floor | Combined w/Dining | Vaulted Ceiling(s) |
| 2 | Dining Room | Ground | 3.79 | 3.78 | Hardwood Floor | Combined w/Living | Fireplace |
| 3 | Family Room | Ground | 3.69 | 6.19 | Hardwood Floor | Fireplace | B/I Bookcase |
| 4 | Kitchen | Ground | 3.79 | 3.93 | Hardwood Floor | Granite Counters | Breakfast Bar |
| 5 | Breakfast | Ground | 4.39 | 2.5 | Hardwood Floor | Crown Moulding | W/O To Porch |
| 6 | Laundry | Ground | 4.72 | 2.12 | Access To Garage | Laundry Sink | Window |
| 7 | Primary Bedroom | Ground | 4.05 | 6.56 | Hardwood Floor | Walk-In Closet(s) | Coffered Ceiling(s) |
| 8 | Bedroom 2 | Ground | 3.41 | 4.59 | Hardwood Floor | Closet | — |
| 9 | Bedroom 3 | Second | 3.63 | 3.65 | Hardwood Floor | Closet | — |
| 10 | Bedroom 4 | Second | 4.97 | 3.57 | Hardwood Floor | Walk-In Closet(s) | Closet Organizers |
| 11 | Recreation | Basement | 9.57 | 13.23 | Laminate | Open Concept | Sauna |
| 12 | Bedroom | Basement | 3.49 | 8.25 | Laminate | — | — |
Map
-
AddressRichmond Hill
Featured properties

