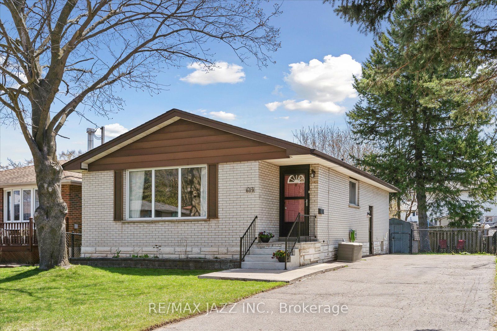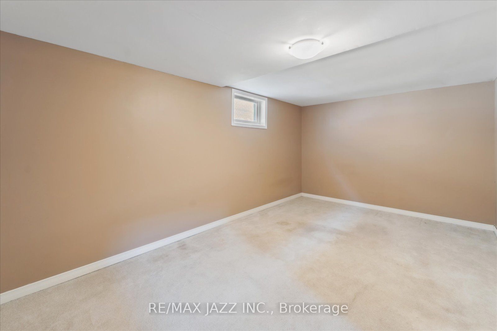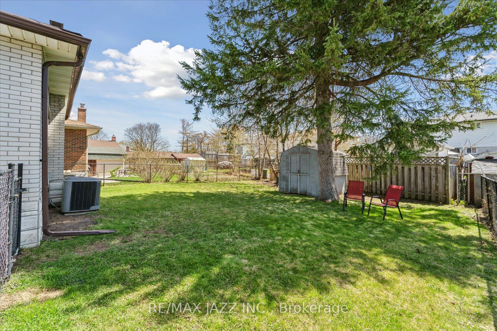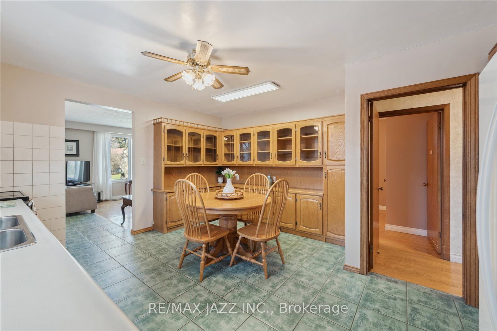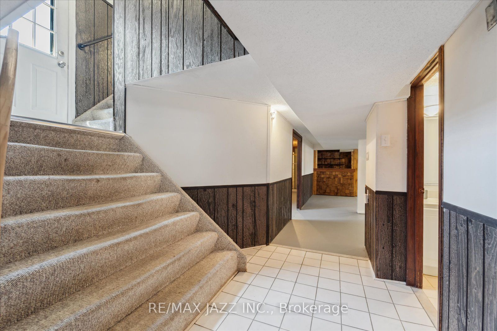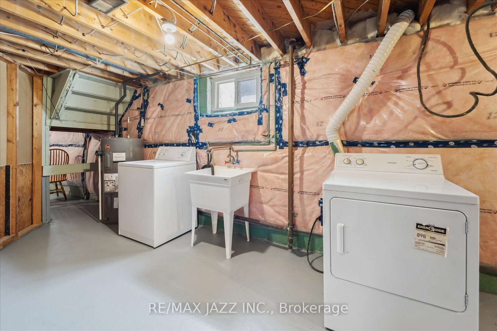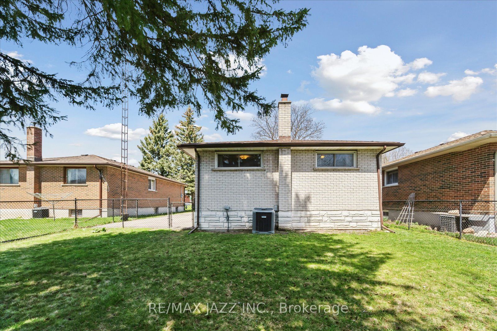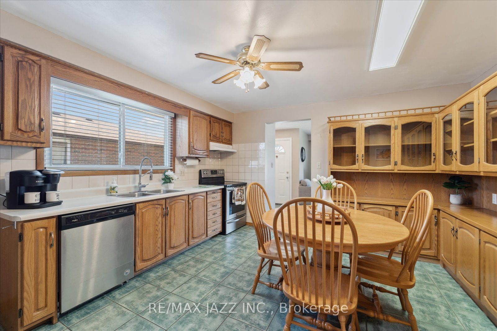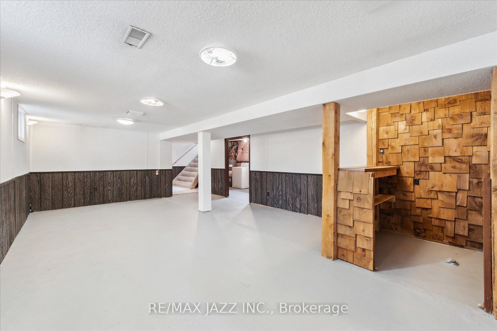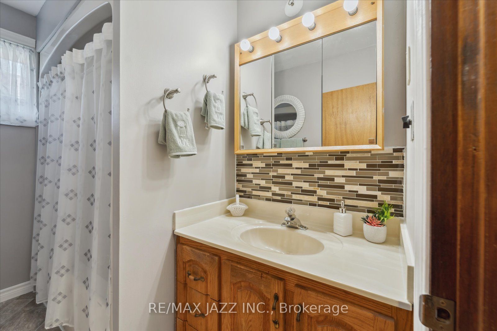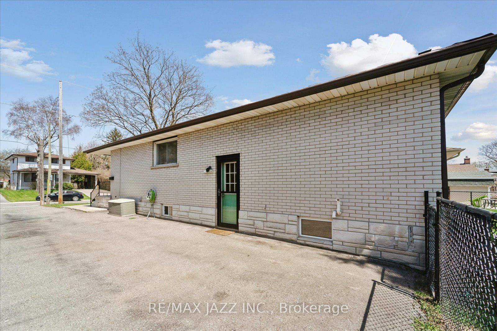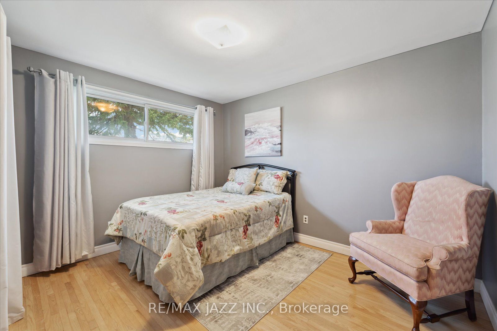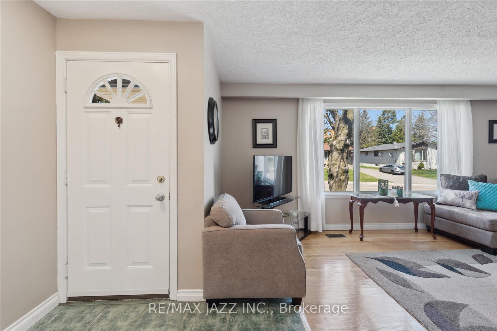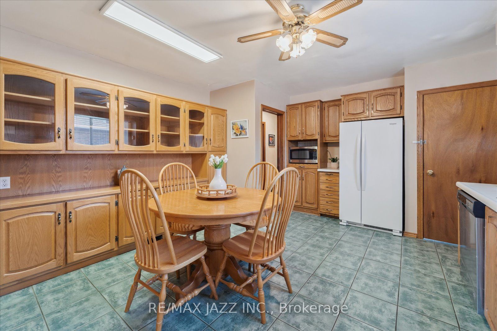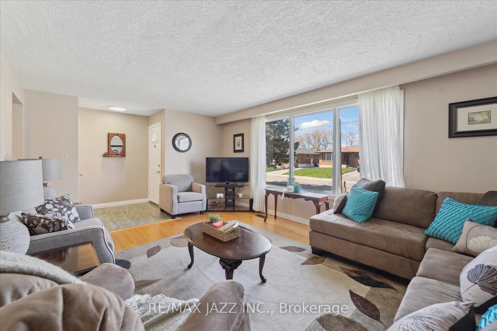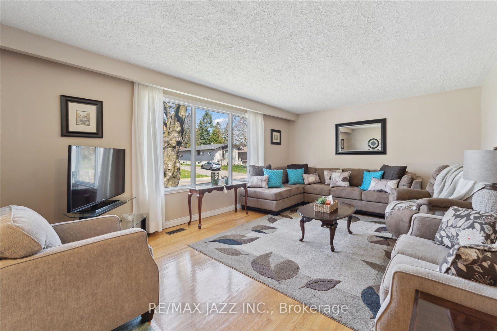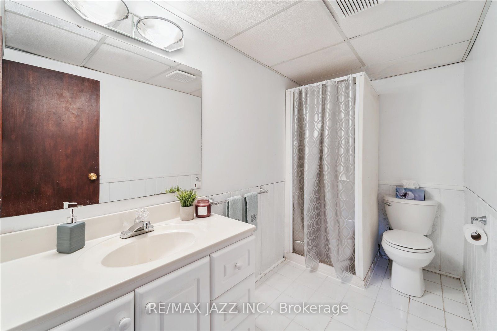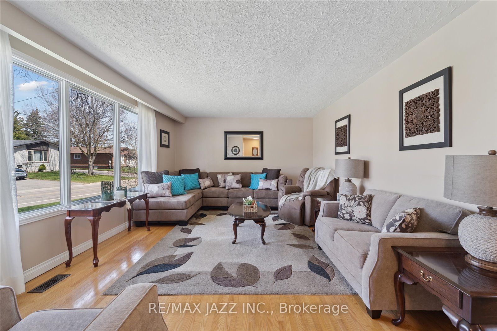
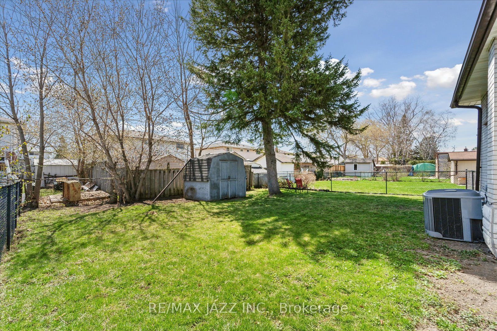
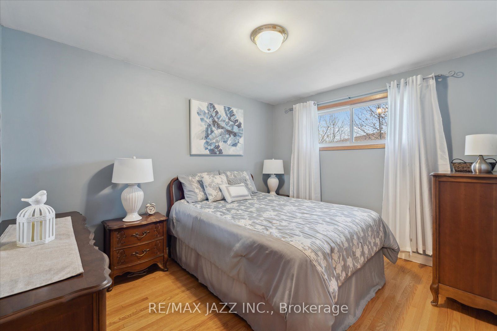
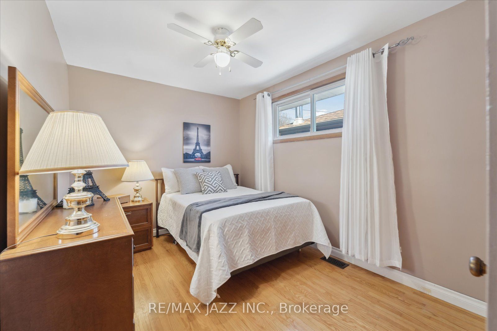
Selling
639 Athol Street, Oshawa, ON L1H 1M2
$725,000
Description
Welcome To This Beautifully Maintained 3-Bedroom, 2- Bathroom Detached Brick Bungalow In A Well Established Family Friendly Oshawa Neighborhood. Meticulously Cared For, This Charming Home Features A Sun-Drenched Living Room With A Large Picture-Style Window Overlooking The Front Yard. The Spacious Eat-In Kitchen Offers Ample Counter Space, Abundant Cabinetry, And Plenty Of Room To Gather. Each Bedroom Is Generously Sized, Making This The Perfect Home For Families, Downsizers, Or Savvy Investors. The Basement- With Its Own Separate Entrance Adds Incredible Versatility. It Features A Spacious Rec Room, An Additional Bedroom, A 3-Piece Bathroom, Laundry Room With Ample Storage Space, And Is The Perfect Set-Up For A Future Kitchenette. Ideal For Extended Family, Or Income Potential. Step Outside To A Fully Fenced Backyard, Perfect For Entertaining, Gardening, Or Simply Enjoying Warm Summer Days. Extras Include A Brand New 200Amp Electrical Panel, Updated Windows And Storm Doors, Updated Insulation To Basement And Attic, New Front Steps And Much More, All Adding Long Term Value And Peace Of Mind. Located Walking Distance To Top-Rated Schools, Shopping, Parks, Restaurants And Quick Access To Highway 401, This Is A Prime Location With Unmatched Convenience!
Overview
MLS ID:
E12115044
Type:
Detached
Bedrooms:
4
Bathrooms:
2
Square:
1,300 m²
Price:
$725,000
PropertyType:
Residential Freehold
TransactionType:
For Sale
BuildingAreaUnits:
Square Feet
Cooling:
Central Air
Heating:
Forced Air
ParkingFeatures:
None
YearBuilt:
Unknown
TaxAnnualAmount:
4495.67
PossessionDetails:
TBD
Map
-
AddressOshawa
Featured properties

