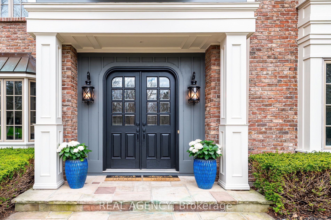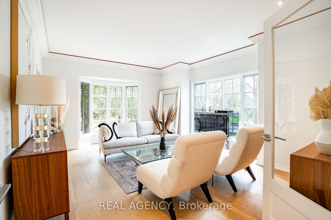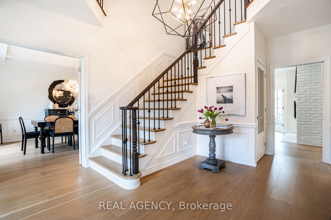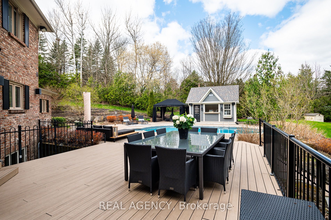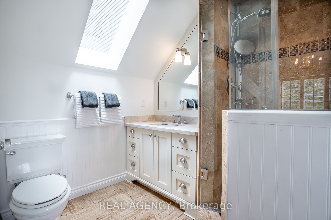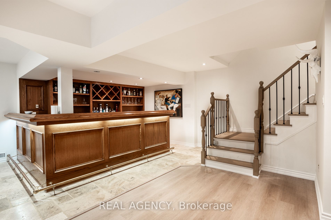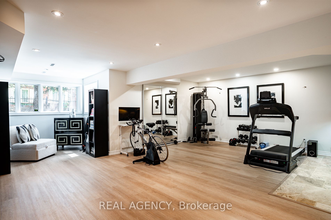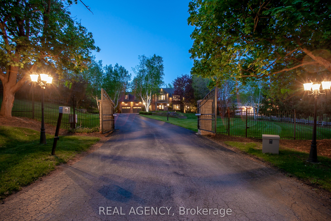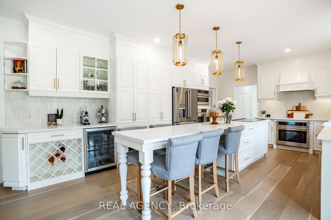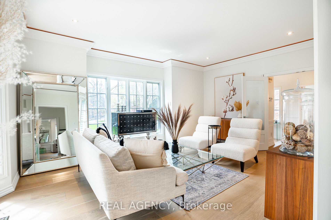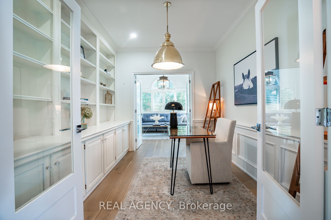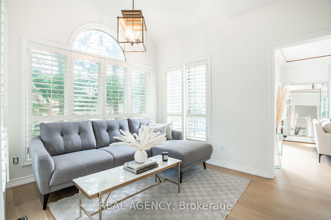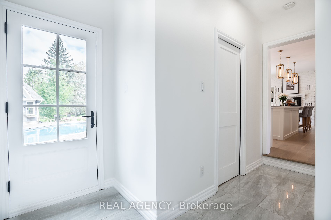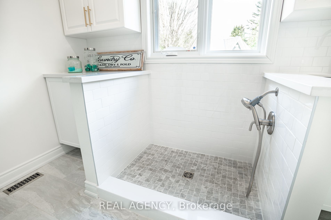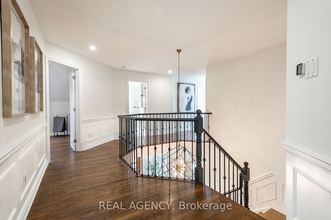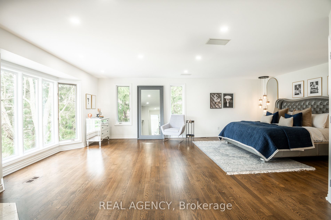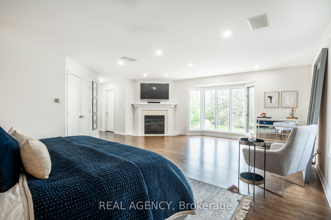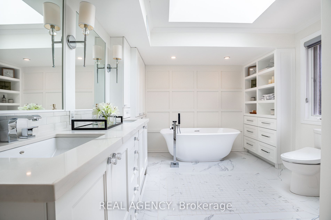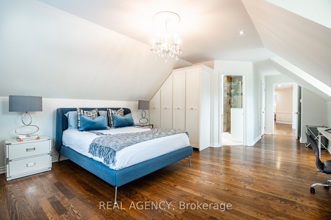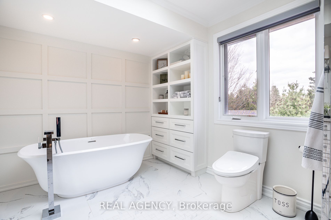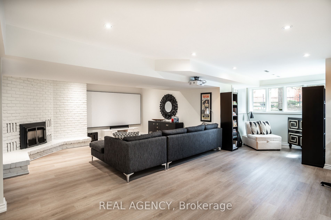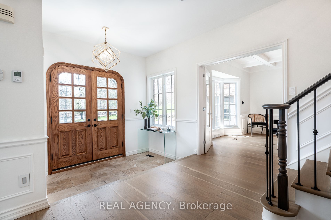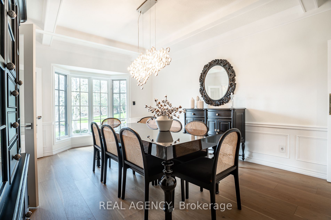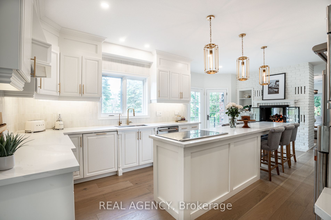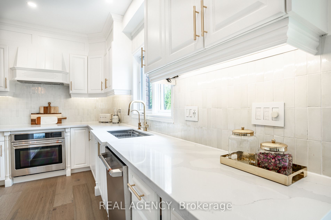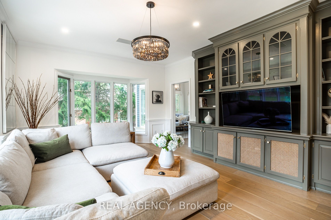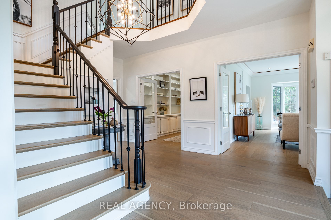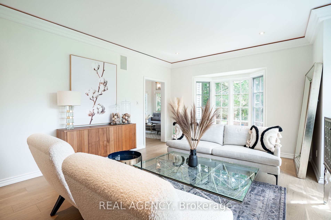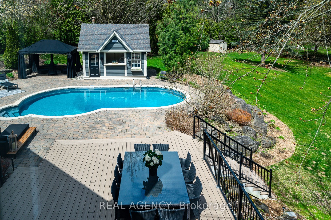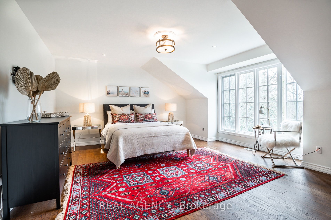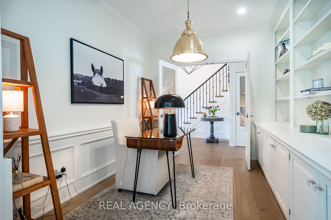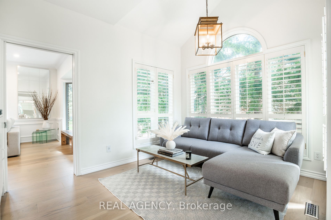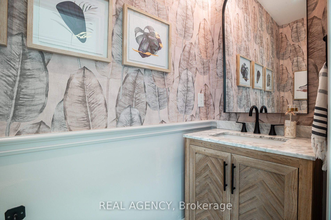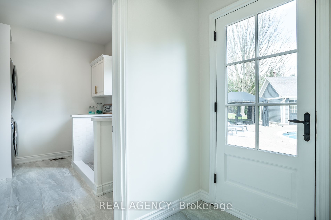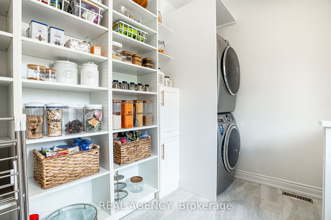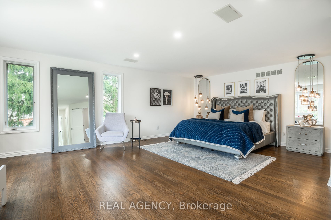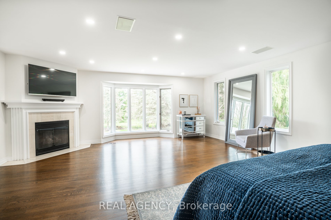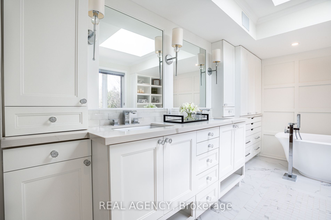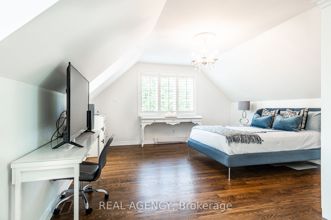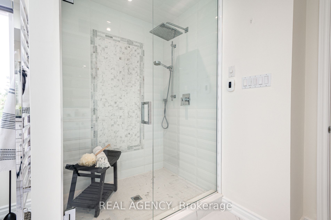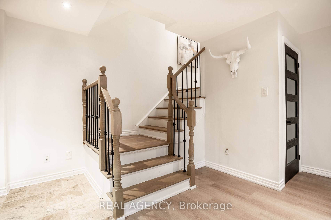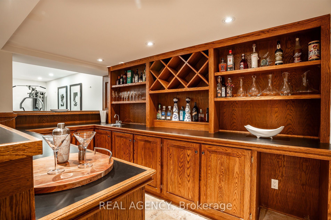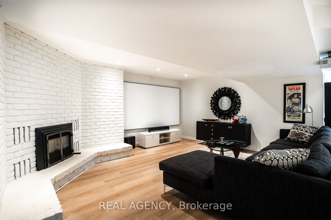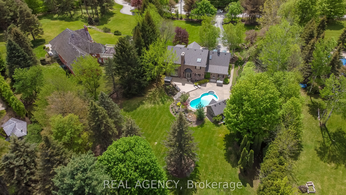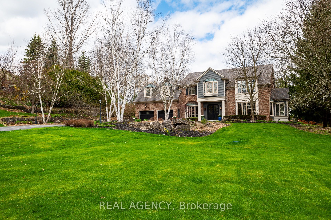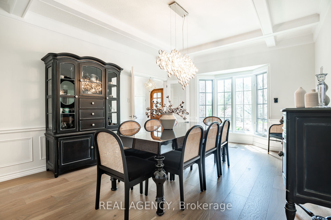
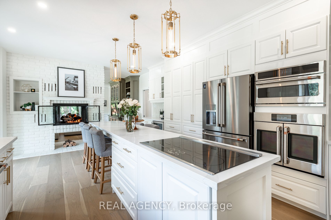
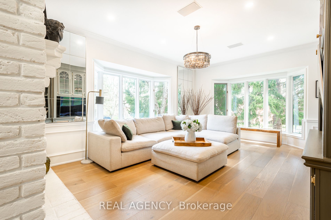
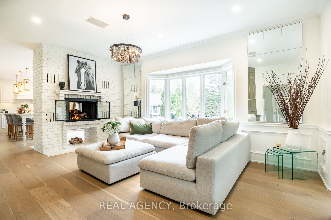
Selling
6345 Mcniven Court, Burlington, ON L7P 0K7
$2,998,000
Description
Gated Luxury Estate in Burlington Private, Secure, Minutes from Downtown, Welcome to a spectacular custom-built Branthaven estate set on 1.5 acres behind secure electronic gates in the exclusive Kilbride community of Burlington. Just minutes from downtown, this home offers the perfect blend of luxury, privacy, and peace of mind.Boasting nearly 6,000 sq. ft. of finished living space, 4001 sq. ft. above grade. This estate is designed for those who appreciate elegance, security, and refined comfort. Recent upgrades include a brand-new custom kitchen (2023), new flooring (2023), fresh paint inside and out (2023), new attic insulation (2023), and a full pool refresh with new liner, pump and heater (2023). Featuring solid oak and glass 8-ft doors, 9-ft ceilings, 3 fireplaces, and heated bathroom floors (except lower level), every detail has been thoughtfully curated.The main level offers a home office and dog wash station. Primary suite has a spa-like ensuite. The fully finished lower level includes an additional bedroom, 3-piece bath, wet bar, and expansive recreation area ideal for entertaining or multigenerational living.Step outside to your private backyard oasis: a saltwater in-ground pool, composite deck, lush landscaping, and a charming pool house offering resort-style living just minutes from the lake, shops, and restaurants.Extras: All appliances, light fixtures, window coverings, A/C, pool equipment, new generator, and reverse osmosis system included.Tucked away in one of Burlingtons most coveted enclaves, this gated property is a rare opportunity to enjoy luxury living with enhanced privacy and security.
Overview
MLS ID:
W12157391
Type:
Detached
Bedrooms:
5
Bathrooms:
5
Square:
4,250 m²
Price:
$2,998,000
PropertyType:
Residential Freehold
TransactionType:
For Sale
BuildingAreaUnits:
Square Feet
Cooling:
Central Air
Heating:
Forced Air
ParkingFeatures:
Attached
YearBuilt:
31-50
TaxAnnualAmount:
11573
PossessionDetails:
Unknown
Map
-
AddressBurlington
Featured properties

