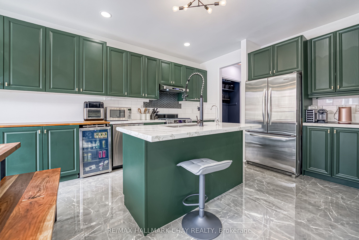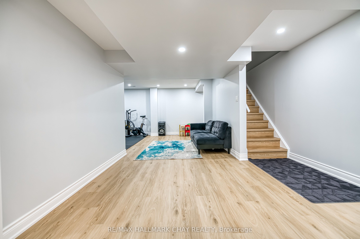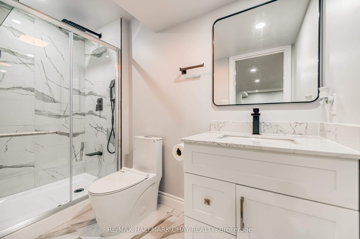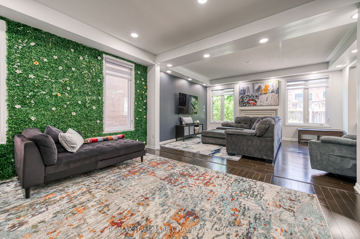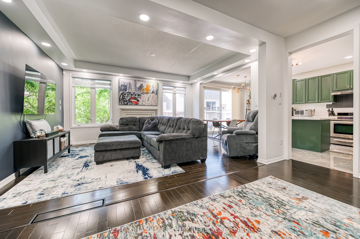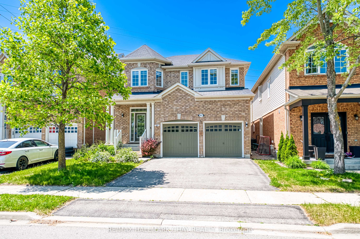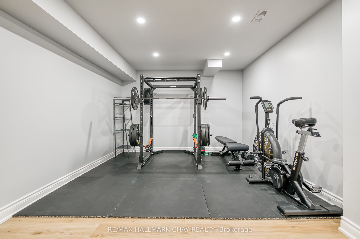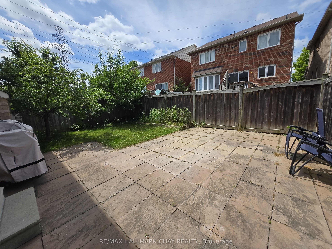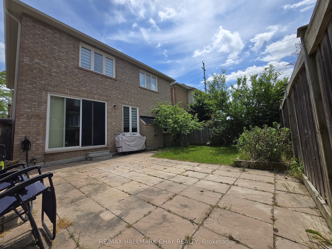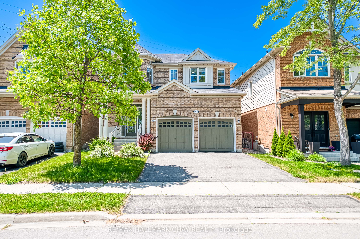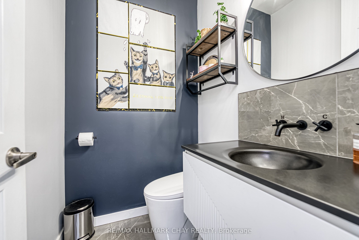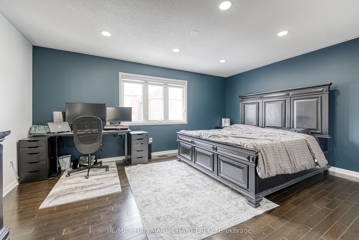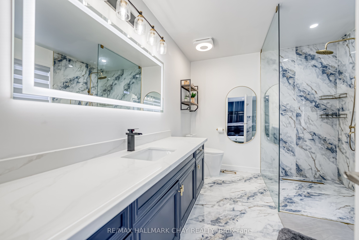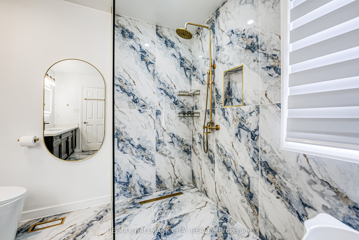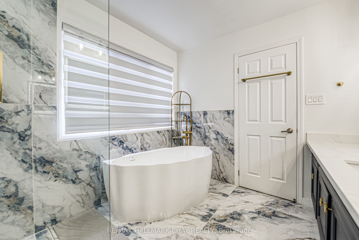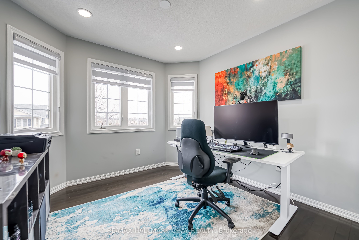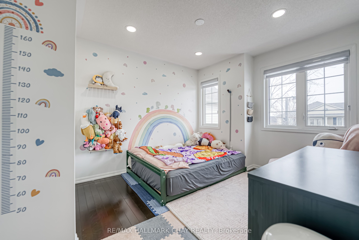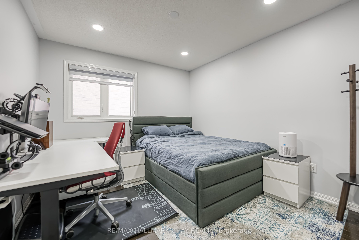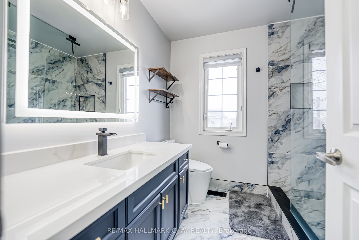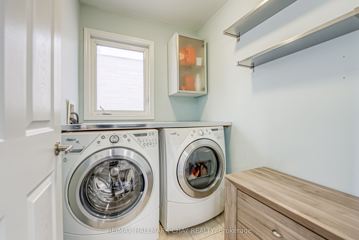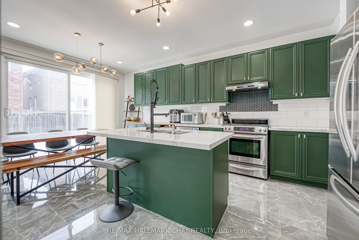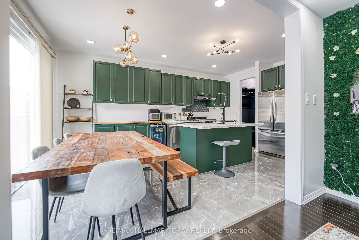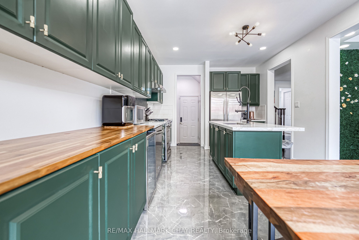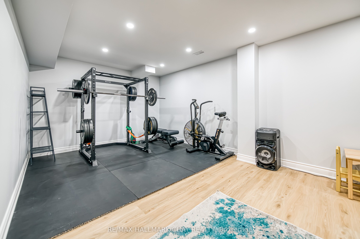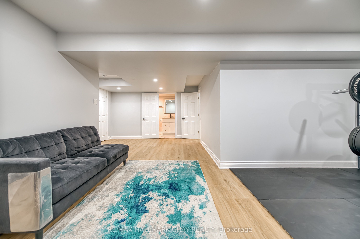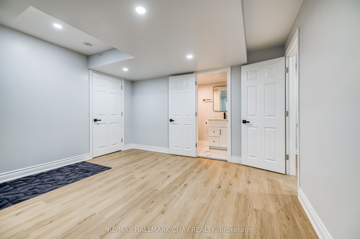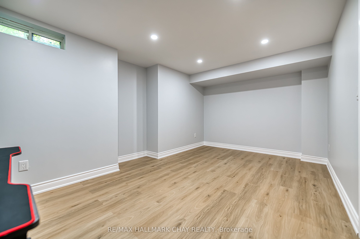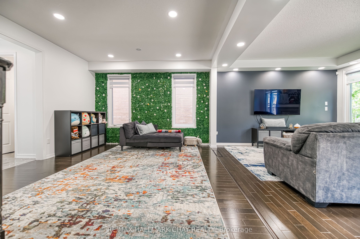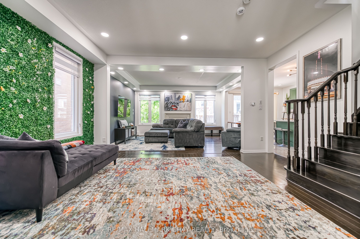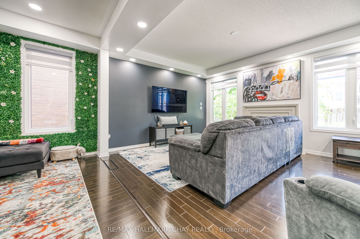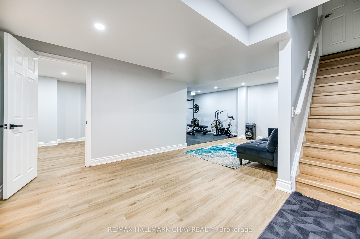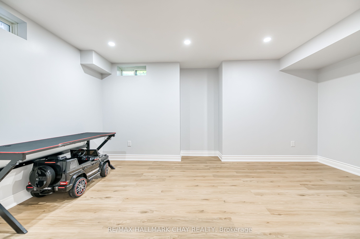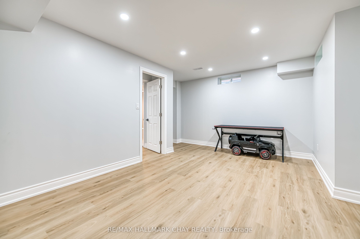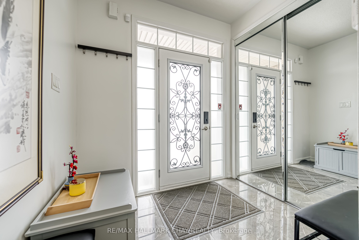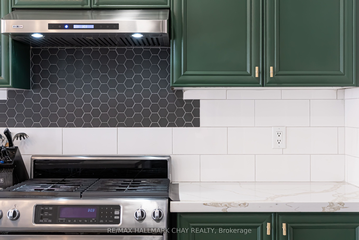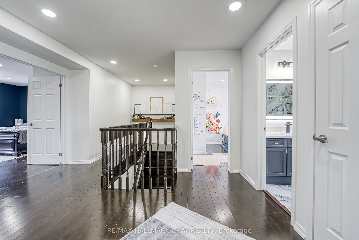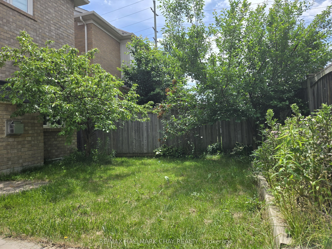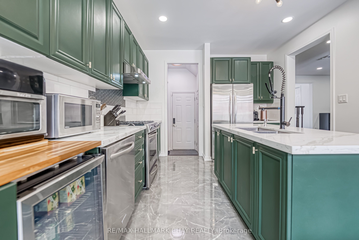
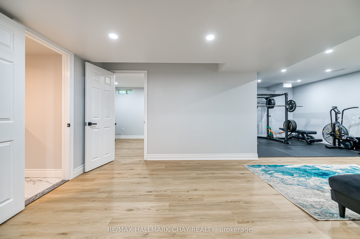
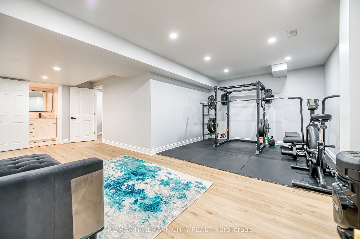

Selling
63 Ross Patrick Crescent, Newmarket, ON L3X 3K3
$1,279,000
Description
Top Reasons You Will Love This Home. This 4 +1 Bedrooms Detached Home Features A Main Floor With 9-FT Ceilings Filled With An Abundance Of Natural Light And Tons Of Upgrades. The Kitchen Includes Modern Cabinets, Stainless Steel Appliances, Quartz Countertop, Backsplash, New Tiles, And Pot lights Throughout. The Large Breakfast Area Offers Walk-Out To A Fully Fenced Backyard With A Large Patio Area And Direct Gas Line For BBQ. Spacious Family Room With A Cozy Gas Fireplace, Creating An Inviting Atmosphere For Gatherings. The Extra Living Space Can Easily Transformed Into A Dining Area. Its Versatile Layout Allowing You To Create A Space That Suits Your Needs And Lifestyle, Whether You Want A Formal Dining Room Or A Casual Eating Area. This Home Offers 4 Large Bedrooms With Hardwood Floors, Upgraded Washrooms, New Zebra Blinds And Smart Light Switches Throughout(WIFI). The Primary Bedroom Features A 5-Piece Fully Upgraded Ensuite Bathroom And A Walk-In Closet. Plus, There's The Convenience Of Second-Floor Laundry. The Newly Finished Basement Adds Valuable Living Space With 1 Bedroom and 1 Washroom. Featuring Luxury Vinyl Plank (LVP) SPC Flooring, Pot Lights, And A Modern 3-Piece Bathroom. This Beautiful Home Is Situated In A Sought-After Area Just Steps From Upper Canada Mall, Hospital, 5 Min Walk To JK to 8 Grade Public Elementary School (Alexander Muir PS), Parks, Restaurants, Cafes, Public Transit.
Overview
MLS ID:
N12224017
Type:
Detached
Bedrooms:
5
Bathrooms:
4
Square:
2,250 m²
Price:
$1,279,000
PropertyType:
Residential Freehold
TransactionType:
For Sale
BuildingAreaUnits:
Square Feet
Cooling:
Central Air
Heating:
Forced Air
ParkingFeatures:
Attached
YearBuilt:
Unknown
TaxAnnualAmount:
5597.02
PossessionDetails:
TBD
Map
-
AddressNewmarket
Featured properties

