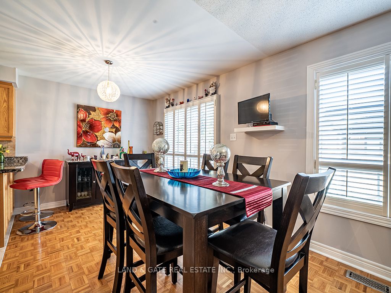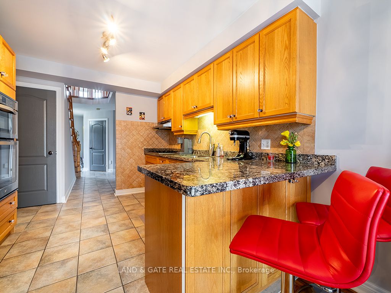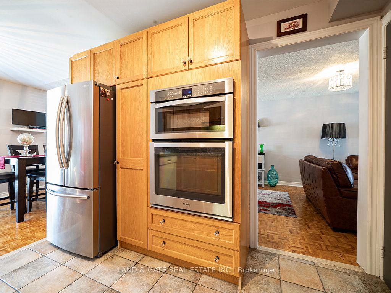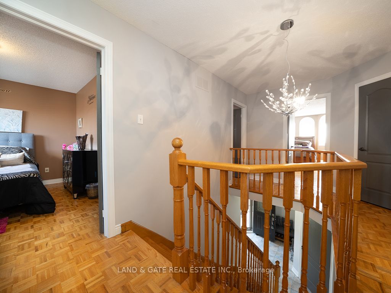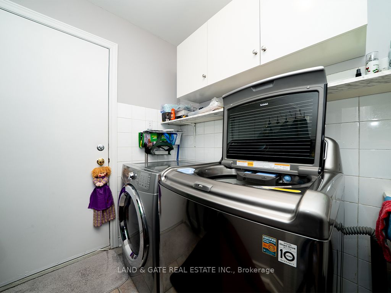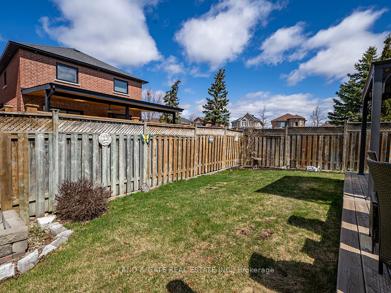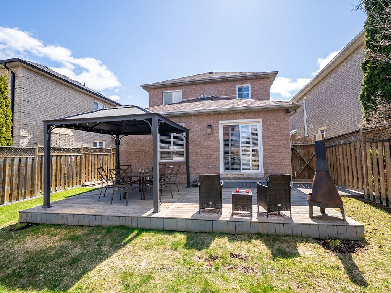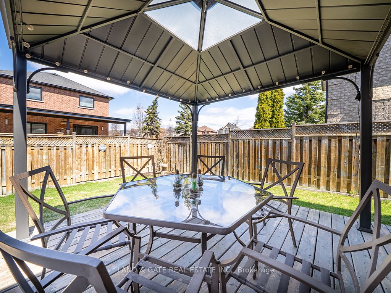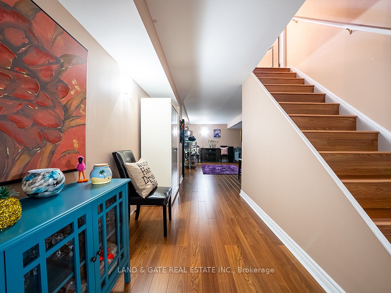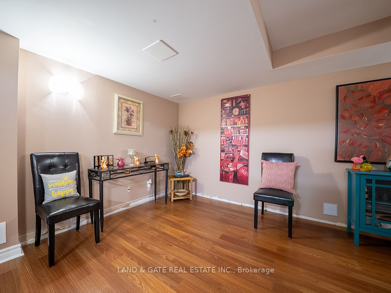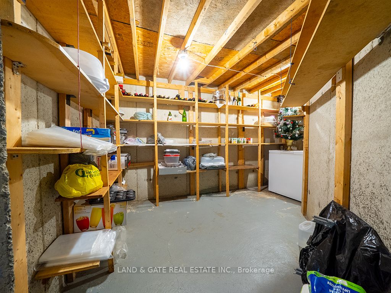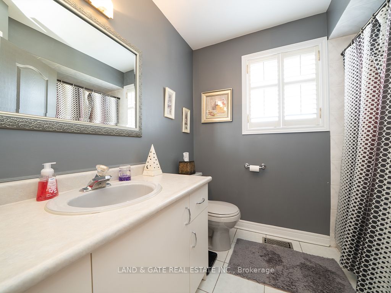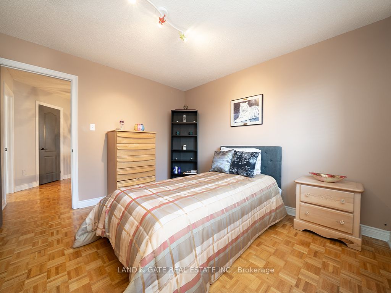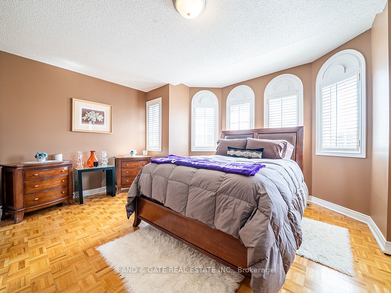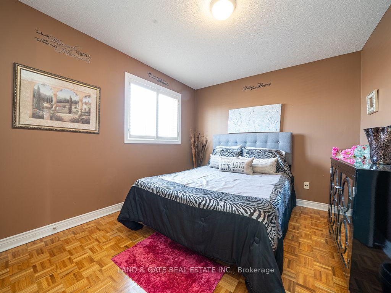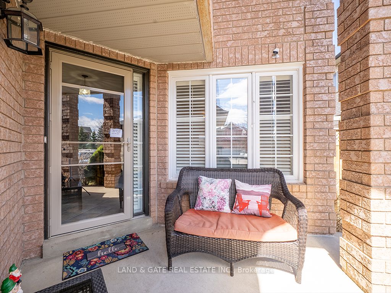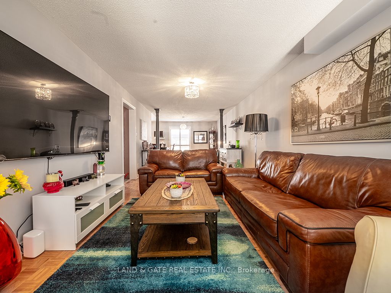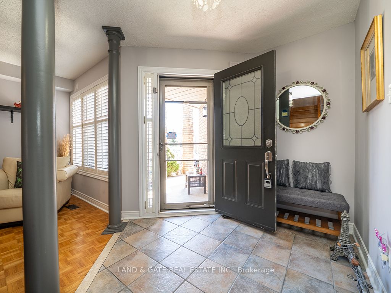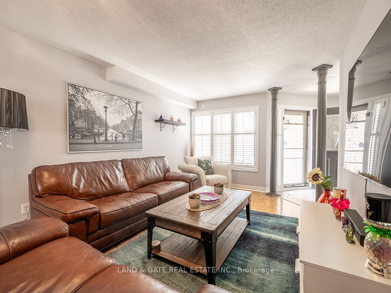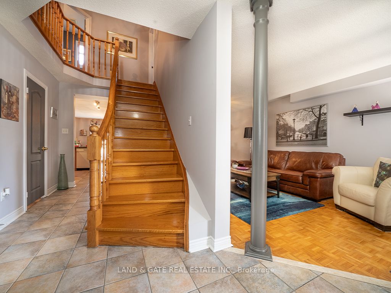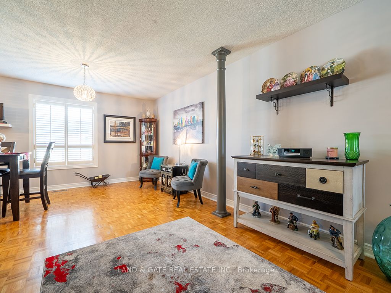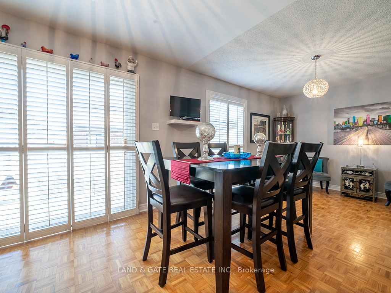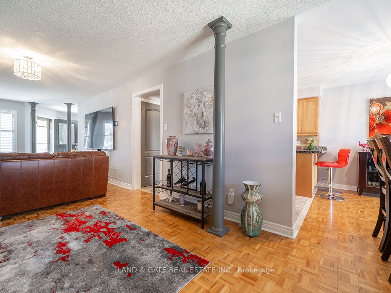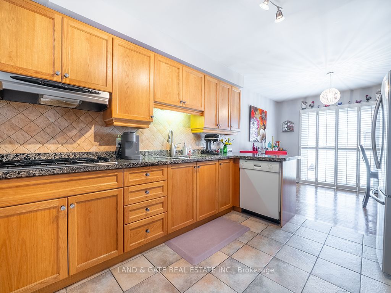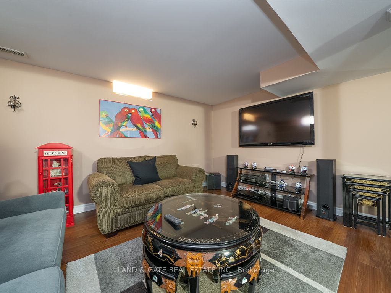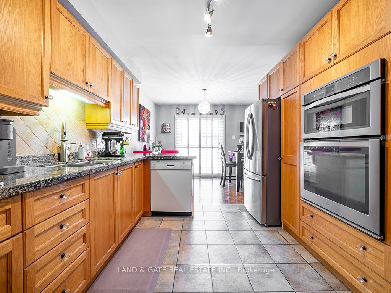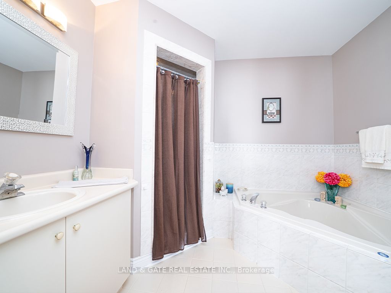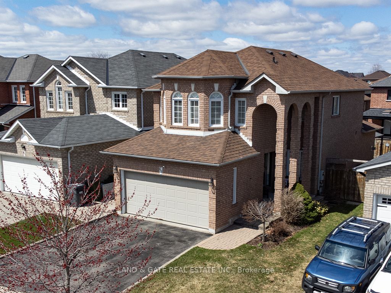
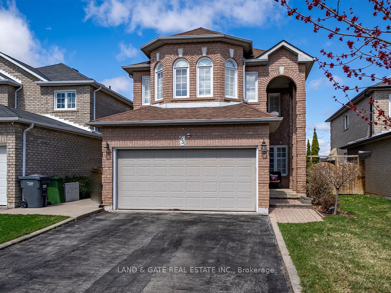

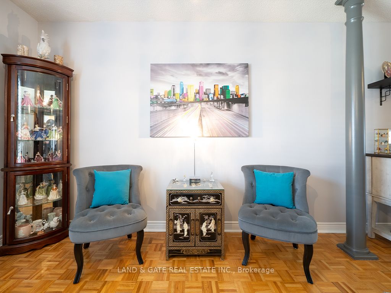
Selling
63 Pavin Crescent, Caledon, ON L7E 1X1
$1,150,900
Description
Welcome home to South Hill Community in Bolton! Picture perfect setting walking distance to both Public & Catholic School! This incredibly loved home shows pride of ownership and offers you 1793 sq ft as per MPAC for your family to grow in! Finished top to bottom, this home is move in ready! Enjoy those summer nights sitting under the gazebo with your coffee after a long day at work in your fully fenced back yard. As you walk in the home, you are greeted by a large foyer and a bright and spacious living and dining rooms with picture windows. The family sized kitchen with b/I oven, micro and 4-burner gas stove top range is filled with loads of cupboards and counter space along w/breakfast bar. Large breakfast area is designed for family dinners and a walk out to the back deck. Primary suite offers you a walk in closet along with a 4pc ensuite w/soaker tub! Finished basement is ideal for your games / media room, and graces additional storage and large utility room! Main floor laundry along with garage access this home has it ALL!
Overview
MLS ID:
W12100477
Type:
Detached
Bedrooms:
3
Bathrooms:
3
Square:
1,750 m²
Price:
$1,150,900
PropertyType:
Residential Freehold
TransactionType:
For Sale
BuildingAreaUnits:
Square Feet
Cooling:
Central Air
Heating:
Forced Air
ParkingFeatures:
Attached
YearBuilt:
Unknown
TaxAnnualAmount:
5236
PossessionDetails:
60 days / TBA
🏠 Room Details
| # | Room Type | Level | Length (m) | Width (m) | Feature 1 | Feature 2 | Feature 3 |
|---|---|---|---|---|---|---|---|
| 1 | Living Room | Main | 10.67 | 3.35 | Parquet | Picture Window | Combined w/Dining |
| 2 | Dining Room | Main | 10.67 | 3.35 | Parquet | Picture Window | Combined w/Living |
| 3 | Kitchen | Main | 5.7 | 3.2 | Ceramic Floor | Stainless Steel Appl | B/I Dishwasher |
| 4 | Breakfast | Main | 3.2 | 2.76 | Parquet | Open Concept | W/O To Deck |
| 5 | Laundry | Main | 2.44 | 1.83 | Access To Garage | — | — |
| 6 | Primary Bedroom | Upper | 5.1 | 3.6 | Parquet | 4 Pc Ensuite | Walk-In Closet(s) |
| 7 | Bedroom 2 | Upper | 3.4 | 3.3 | Parquet | Walk-In Closet(s) | Window |
| 8 | Bedroom 3 | Upper | 3.3 | 3.6 | Parquet | Double Closet | Window |
| 9 | Recreation | Lower | 6.37 | 11.55 | Open Concept | Laminate | L-Shaped Room |
Map
-
AddressCaledon
Featured properties

