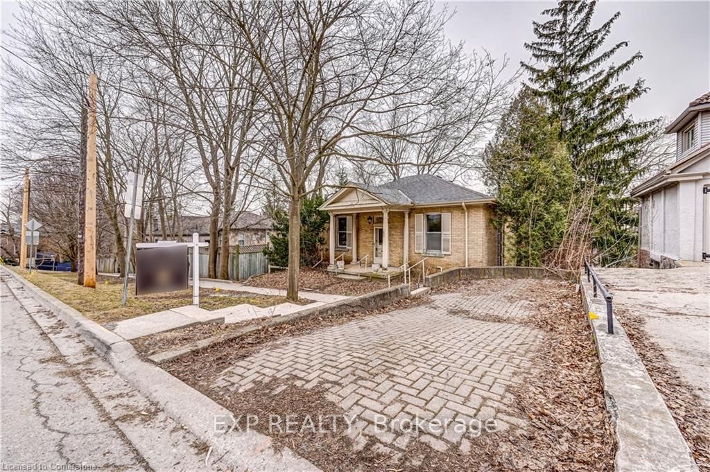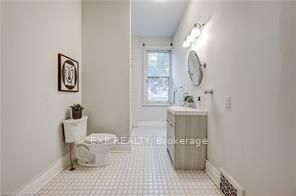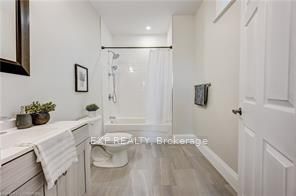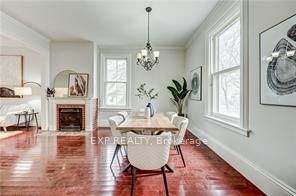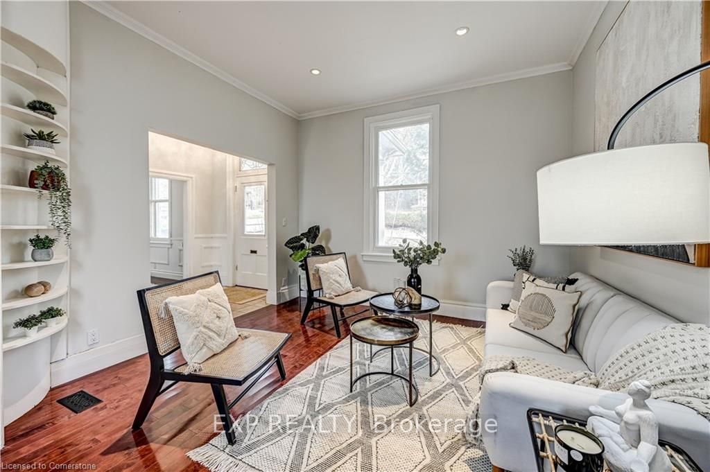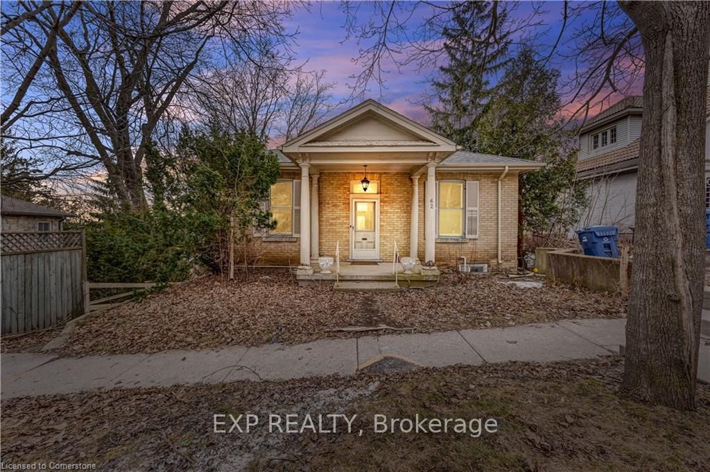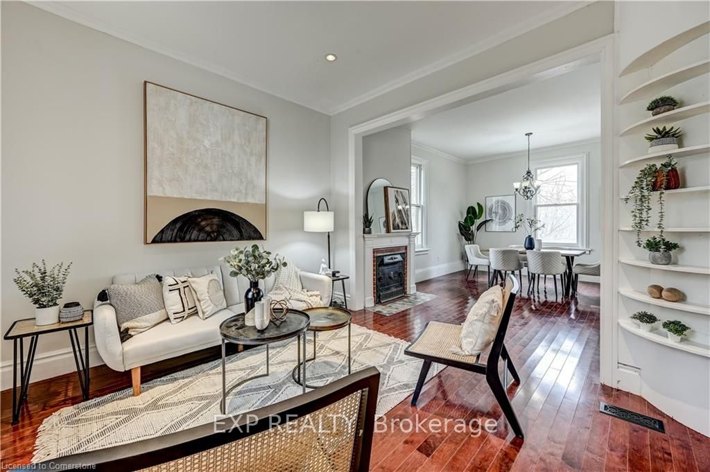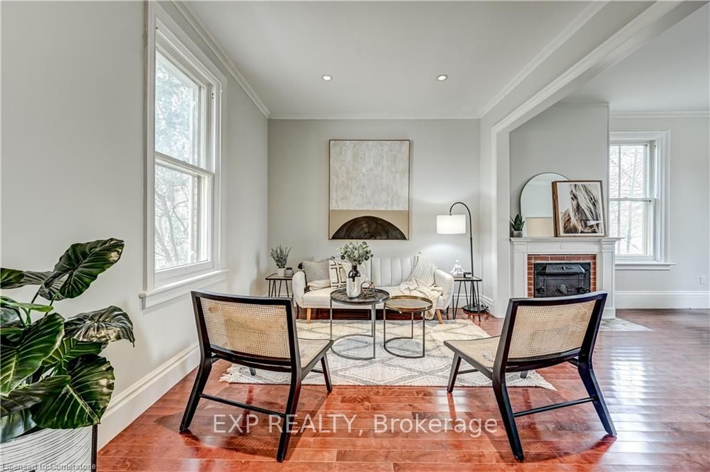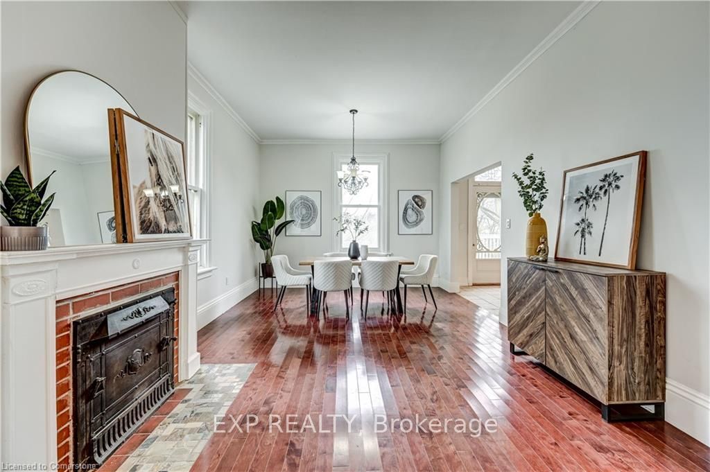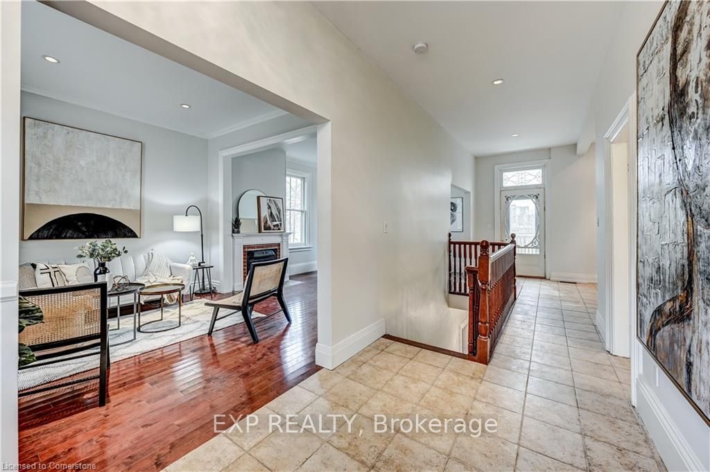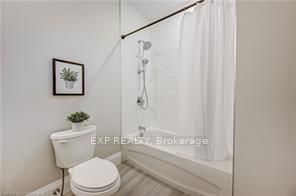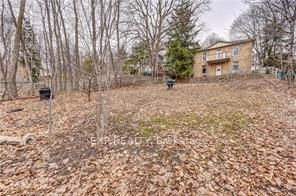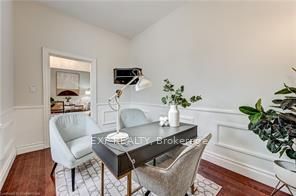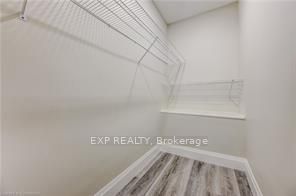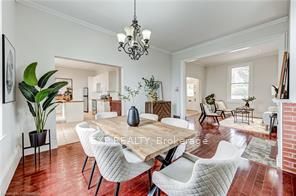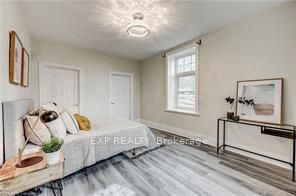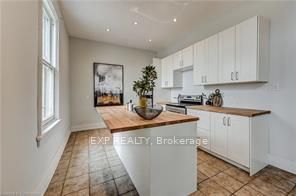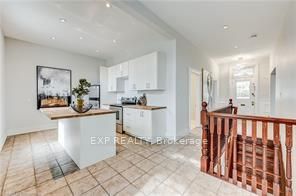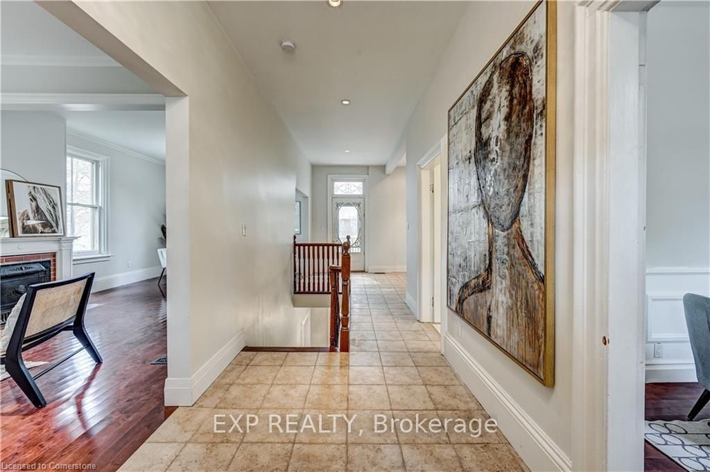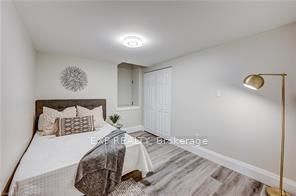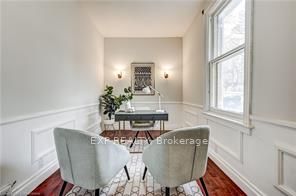
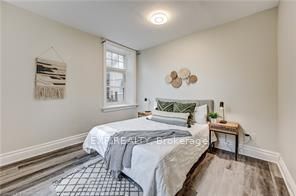
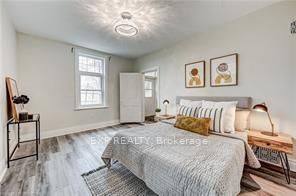
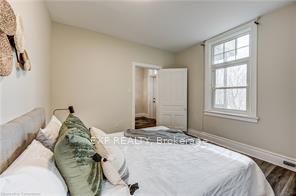
Selling
62 Queen Street, Guelph, ON N1E 4R8
$999,999
Description
Welcome to 62 Queen Street, a truly special home nestled in the heart of St. Georges Park, one of Guelphs most established and picturesque neighbourhoods. Perfectly perched on an elevated lot, this home offers sweeping views of downtown Guelph, providing a rare and peaceful vantage point where city lights twinkle in the evening and morning sunrises pour through the treetops. From the moment you arrive, the charm of this quiet, tree-lined street and the warm character of the home invite you in. Inside, youll find a tasteful blend of old-world charm and modern comfort, with original hardwood flooring, large sun-filled windows, and classic trimwork that nods to the homes history. The main living and dining spaces are cozy yet open, offering the perfect setting for gatherings or quiet nights in. The kitchen leads out to a private backyard, a serene space for morning coffee, summer dinners, or a little gardening on weekends. But the real story here is the lifestyle. Just steps from your door, youll find yourself immersed in the cultural heart of Guelph. Downtown is a short stroll away, offering a vibrant mix of local restaurants, boutique shops, independent cafés, live music venues, galleries, and the beloved farmers market. Whether you're catching a show at the River Run Centre, enjoying trails along the Speed River, or meeting friends at a downtown patio, everything that makes Guelph so livable is right at your fingertips. Whether you're looking to settle into your forever home or invest in a piece of Guelphs most iconic real estate, 62 Queen Street is a rare opportunity to experience timeless charm, incredible views, and a lifestyle that truly captures the spirit of this city.
Overview
MLS ID:
X12035472
Type:
Detached
Bedrooms:
4
Bathrooms:
2
Square:
900 m²
Price:
$999,999
PropertyType:
Residential Freehold
TransactionType:
For Sale
BuildingAreaUnits:
Square Feet
Cooling:
Central Air
Heating:
Forced Air
ParkingFeatures:
None
YearBuilt:
Unknown
TaxAnnualAmount:
7284
PossessionDetails:
Immediate
Map
-
AddressGuelph
Featured properties

